6830 Park Square Drive, Avon, IN 46123
- $172,000
- 2
- BD
- 2
- BA
- 1,467
- SqFt
- Sold Price
- $172,000
- List Price
- $179,900
- Closing Date
- Dec 23, 2020
- Mandatory Fee
- $275
- Mandatory Fee Paid
- Monthly
- MLS#
- 21753064
- Property Type
- Residential
- Ownership
- MandatoryFee
- Bedrooms
- 2
- Bathrooms
- 2
- Sqft. of Residence
- 1,467
- Year Built
- 2004
- Days on Market
- 35
- Status
- SOLD
Property Description
Beautiful brick 2 bed, 2 bath condo in the desirable Park Square community. Open floor plan, large eat-in kitchen with all appliances included, tile backsplash, cabinets and counter space galore. Kitchen opens to a great room with a vaulted ceiling and space for a dining area, from there a light filled sunroom where you can enjoy all the seasons that leads to a fenced brick outdoor patio. Additionally the master bedroom suite includes a walk-in closet and private full bathroom with a large double vanity. Conveniently located, low maintenance condo living is professionally managed and includes lawncare, snow removal and trash.
Additional Information
- Style
- Double/Duplex
- Condo Location
- End Unit, Ground Level
- Unit Num
- C
- Foundation
- Slab
- Stories
- One
- Architecture
- Ranch
- Equipment
- Smoke Detector
- Interior
- Raised Ceiling(s), Vaulted Ceiling(s), Walk-in Closet(s), Handicap Accessible Interior
- Lot Information
- Corner, Sidewalks
- Exterior Amenities
- Driveway Concrete, Exterior Handicap Accessible, Irrigation System
- Heat
- Forced Air
- Fuel
- Gas
- Cooling
- Central Air, Ceiling Fan(s)
- Utility
- Cable Available, High Speed Internet Avail
- Water Heater
- Gas
- Financing
- Conventional, Conventional, FHA, VA
- Appliances
- Dishwasher, Dryer, Electric Oven, Refrigerator, Washer
- Mandatory Fee Includes
- Association Home Owners, Entrance Common, Insurance, Insurance, Lawncare, Maintenance Structure, Management, Snow Removal, Trash
- Semi-Annual Taxes
- $1,642
- Garage
- Yes
- Garage Parking Description
- Attached
- Garage Parking
- Finished Garage
- Region
- Washington
- Neighborhood
- PARK SQUARE GARDENS SEC II TRACK 22 BLDG 13 UNIT 51 0.04AC
- School District
- Avon Community
- Areas
- Bedroom Other on Main, Laundry Room Main Level
- Master Bedroom
- Closet Walk in, Handicap Accessible, Shower Stall Full, Sinks Double
- Porch
- Open Patio
- Eating Areas
- Dining Combo/Great Room
Mortgage Calculator
Listing courtesy of Davis Morrison Realty, LLC. Selling Office: Keller Williams Indy Metro NE.
Information Deemed Reliable But Not Guaranteed. © 2024 Metropolitan Indianapolis Board of REALTORS®
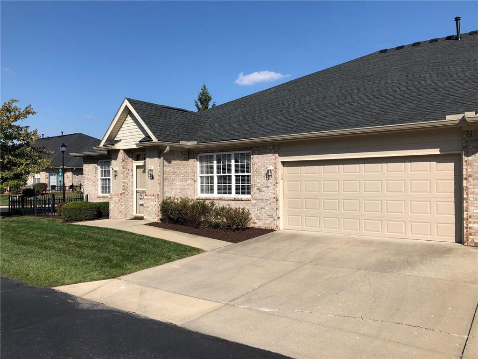
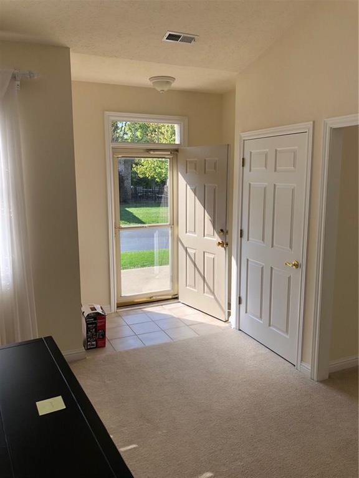
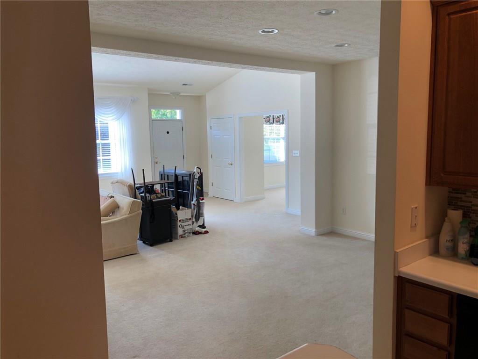
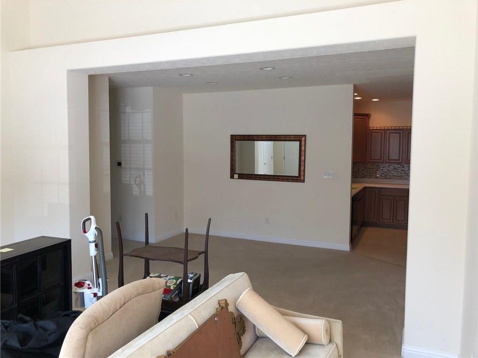
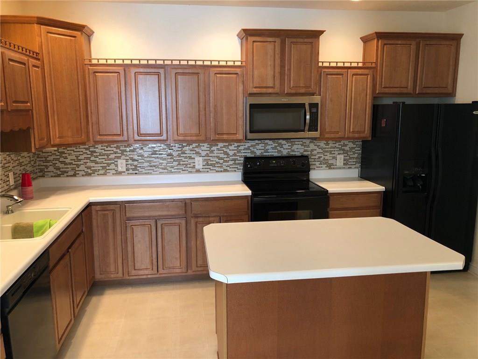
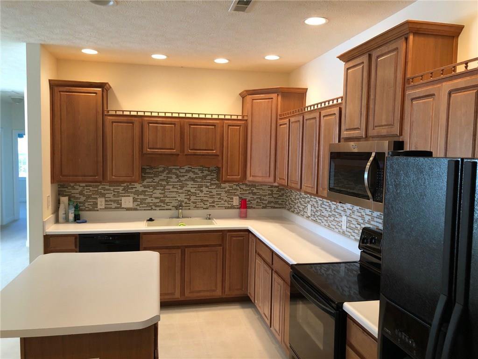
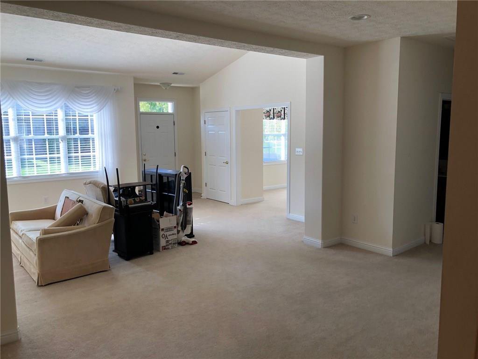
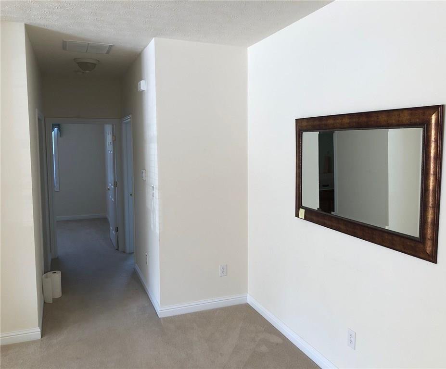
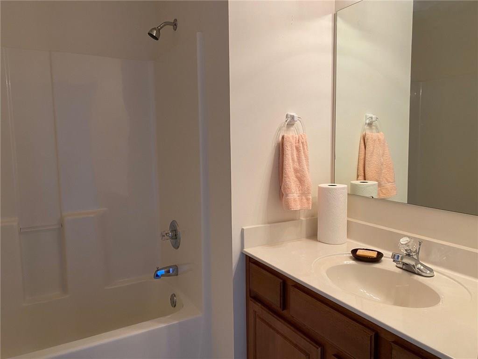
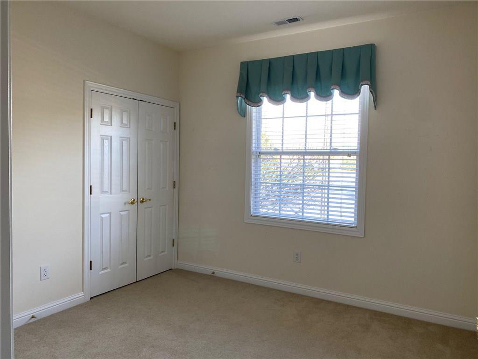
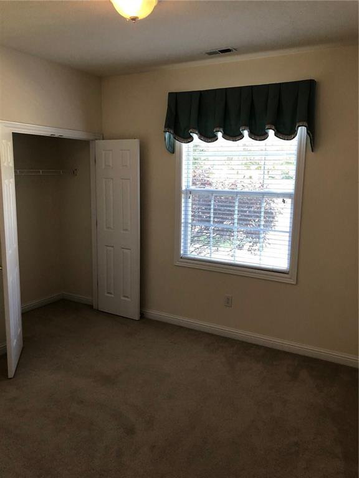
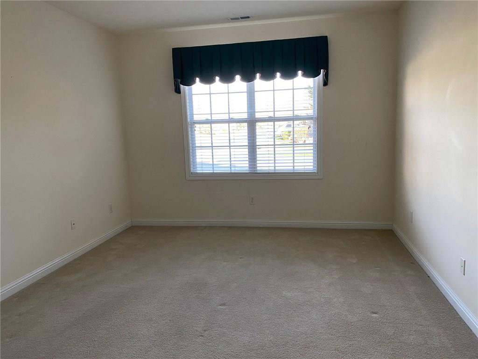
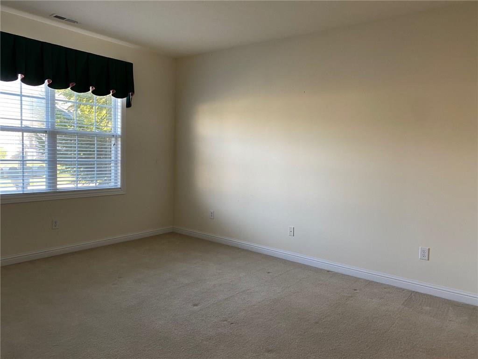
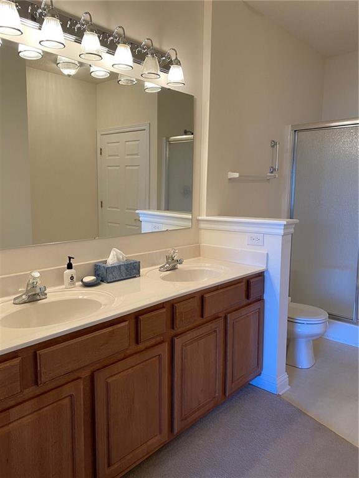
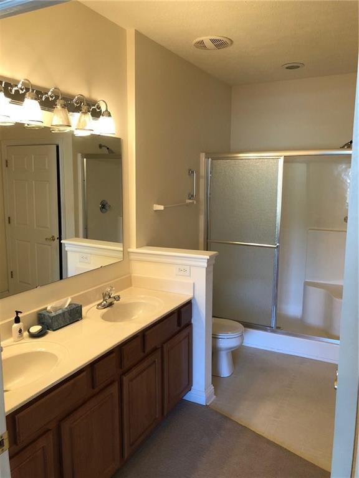
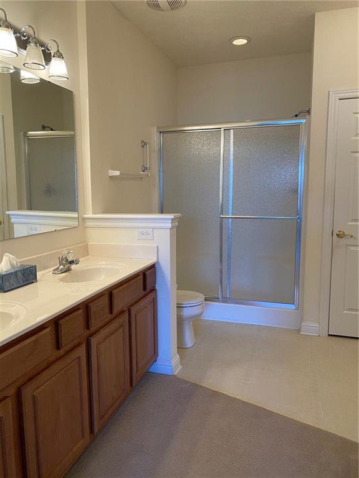
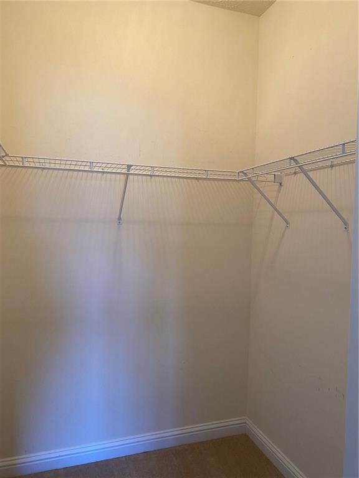
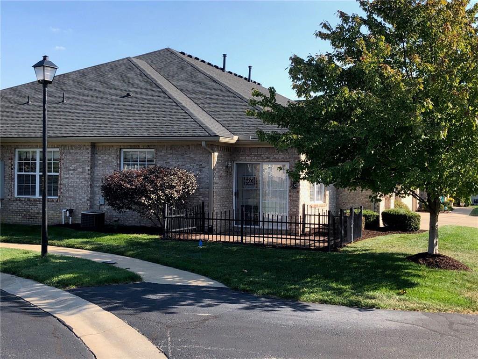
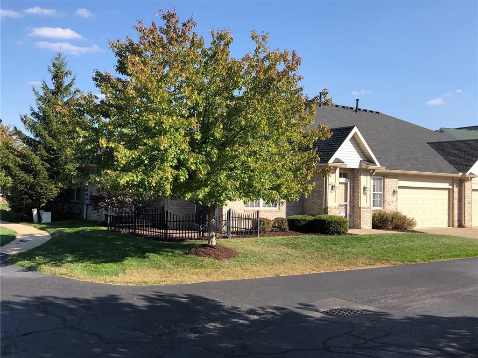
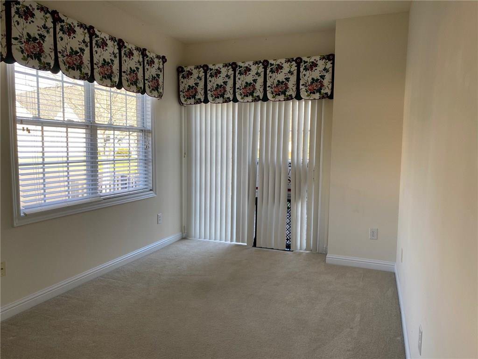
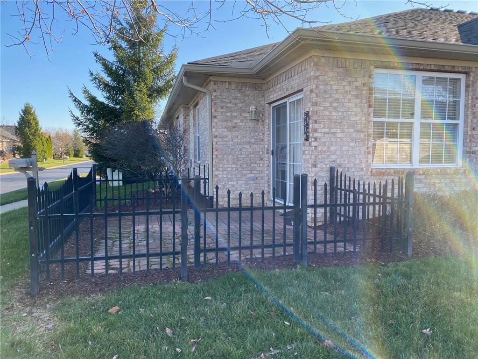
/u.realgeeks.media/indymlstoday/KellerWilliams_Infor_KW_RGB.png)