119 Easton Point Way, Greenwood, IN 46142
- $250,000
- 3
- BD
- 3
- BA
- 1,782
- SqFt
- Sold Price
- $250,000
- List Price
- $249,900
- Closing Date
- Dec 15, 2020
- Mandatory Fee
- $175
- Mandatory Fee Paid
- Annually
- MLS#
- 21753135
- Property Type
- Residential
- Bedrooms
- 3
- Bathrooms
- 3
- Sqft. of Residence
- 1,782
- Listing Area
- GLEN OAK COMMONS
- Year Built
- 2016
- Days on Market
- 25
- Status
- SOLD
Property Description
Truly One Of A Kind- Custom Built In 2016! Walk Right In To This Beautiful 3 Bed 2.5 Bath Ranch & Prepare To Be Impressed! Enter Through The Large Foyer & The Beautiful Open Concept Family Room & Kitchen Greet You With Tons Of Natural Light. Cozy Up Next To The Wood Burning Fireplace During Those Cold Winter Nights. Gorgeous Laminate Hardwoods Sprawl Throughout Most Of The Home. Kitchen Offers Stunning Quartz Counters, Custom Subway Backsplash & Updated Lighting. Split Floorplan Offers Bedrooms 2 & 3 With Jack & Jill Bathroom. The Master Bedroom Boasts A Luxurious Spa Like Bathroom With A Sunken Garden Tub, Massive Tile Shower And An Incredible Custom Built Closet. Huge Backyard With Privacy Fence & Pergola. Greenwood Community Schools!
Additional Information
- Construction Stage
- Completed
- Foundation
- Slab
- Number of Fireplaces
- 1
- Fireplace Description
- Family Room, Woodburning Fireplce
- Stories
- One
- Architecture
- Ranch
- Equipment
- Smoke Detector, Programmable Thermostat
- Interior
- Attic Access, Built In Book Shelves, Raised Ceiling(s), Tray Ceiling(s), Walk-in Closet(s), Windows Vinyl
- Lot Information
- Sidewalks, Suburban, Trees Small
- Exterior Amenities
- Driveway Concrete, Fence Full Rear, Fence Privacy
- Acres
- 0.19
- Heat
- Forced Air
- Fuel
- Electric
- Cooling
- Central Air, Ceiling Fan(s)
- Utility
- Cable Available, High Speed Internet Avail
- Water Heater
- Electric
- Financing
- Conventional, Conventional, FHA, VA
- Appliances
- Dishwasher, Dryer, ENERGY STAR Qualified Appliances, Disposal, Microwave, Electric Oven, Washer
- Mandatory Fee Includes
- Association Home Owners, Insurance, Maintenance, Management
- Semi-Annual Taxes
- $869
- Garage
- Yes
- Garage Parking Description
- Attached
- Garage Parking
- Garage Door Opener, Finished Garage, Keyless Entry, Service Door
- Region
- White River
- Neighborhood
- GLEN OAK COMMONS
- School District
- Greenwood Community
- Areas
- Bath Jack-n-Jill, Foyer Large, Laundry Room Main Level
- Master Bedroom
- Bedroom, Split, Closet Walk in, Shower Stall Full, Sinks Double, Tub Garden
- Porch
- Open Patio, Covered Porch
- Eating Areas
- Breakfast Room
Mortgage Calculator
Listing courtesy of CENTURY 21 Scheetz. Selling Office: Berkshire Hathaway Home.
Information Deemed Reliable But Not Guaranteed. © 2024 Metropolitan Indianapolis Board of REALTORS®
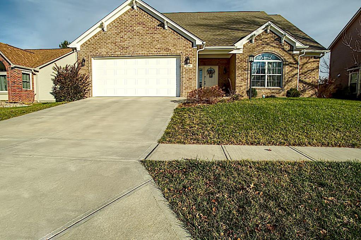
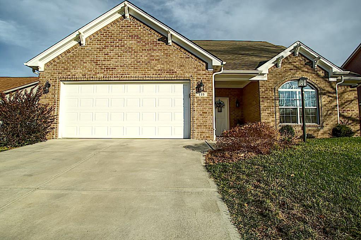
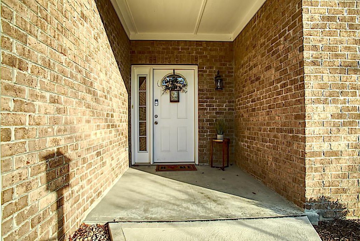
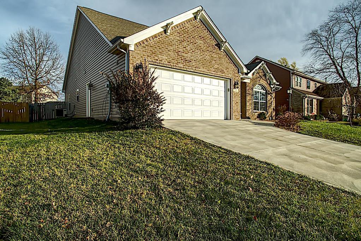
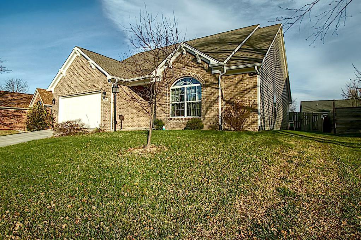
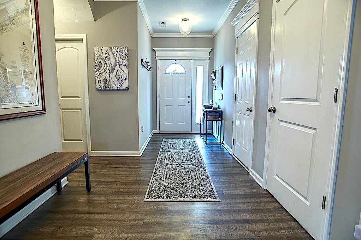
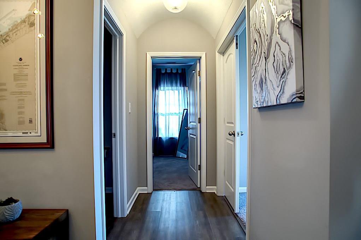
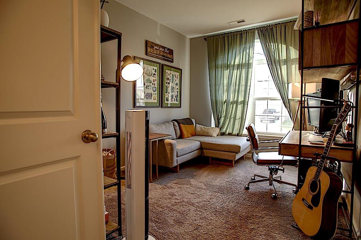
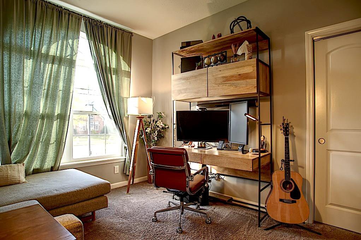
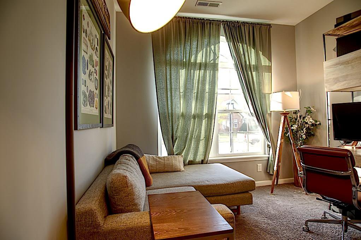
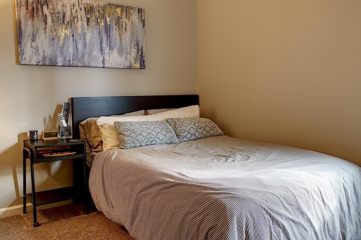
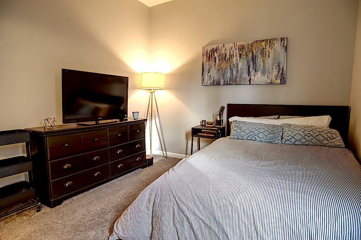
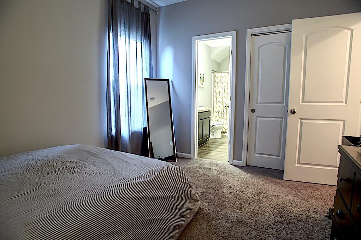
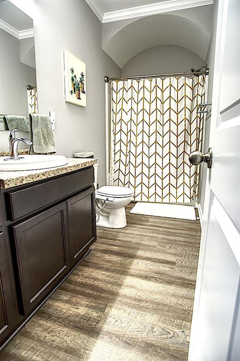
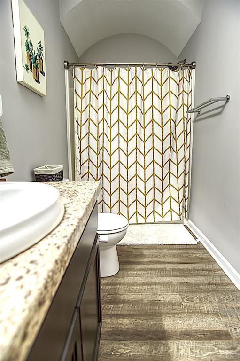
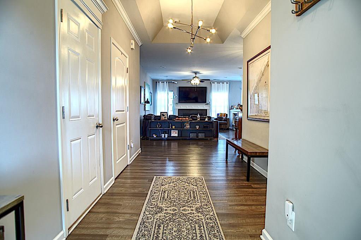
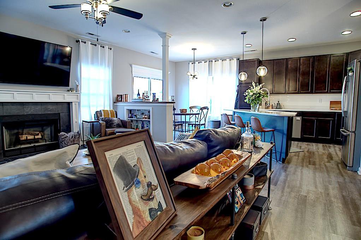
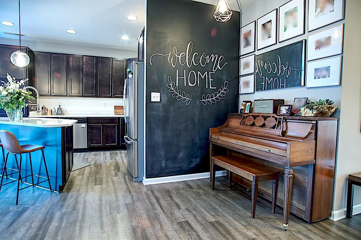
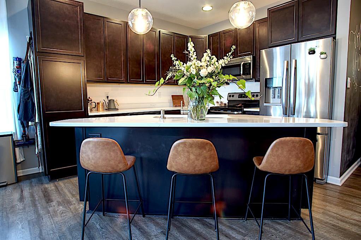
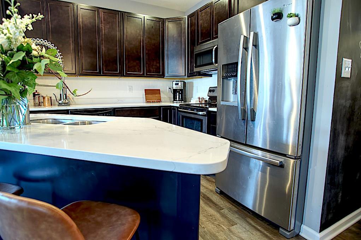
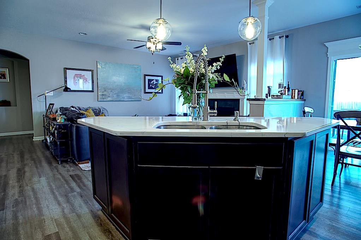
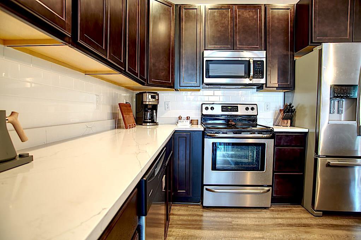
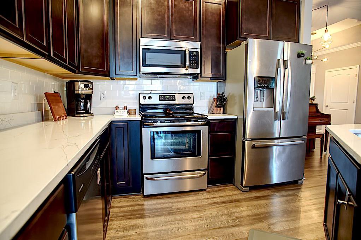
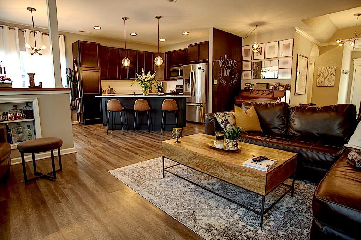
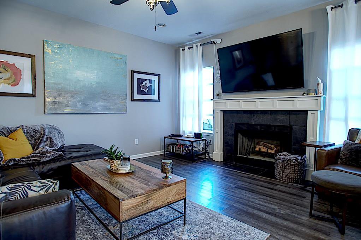
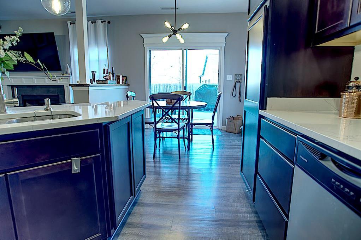
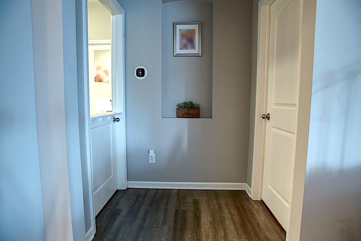
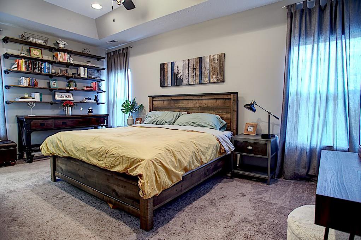
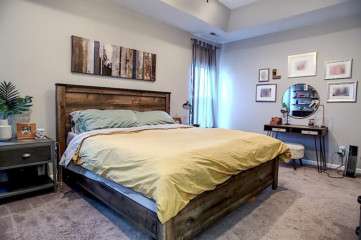
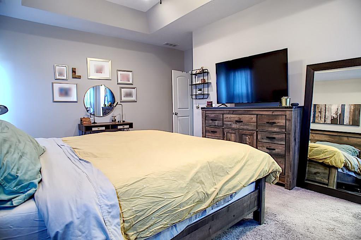
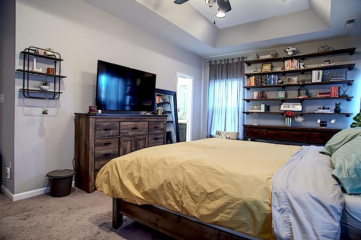
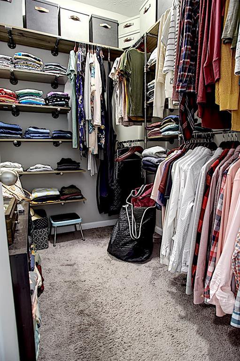
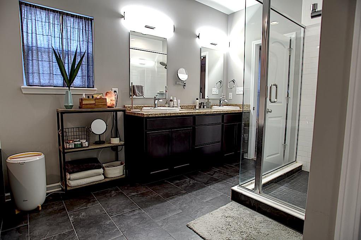
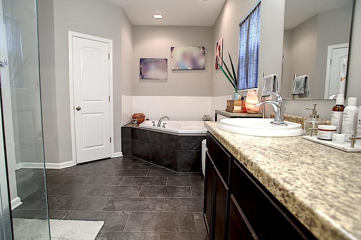
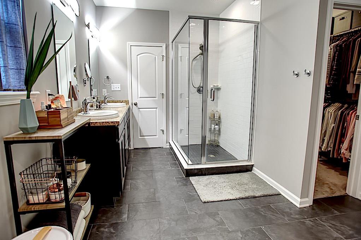
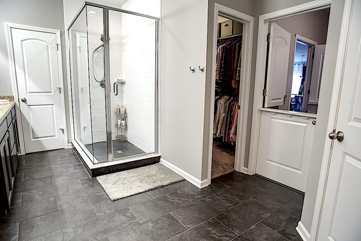

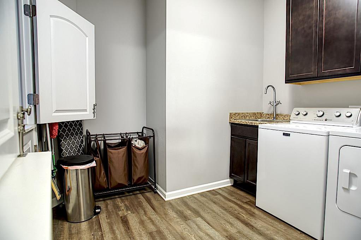
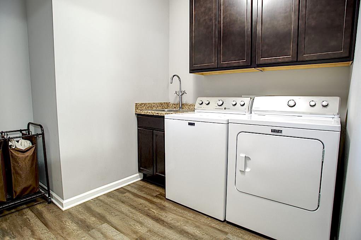
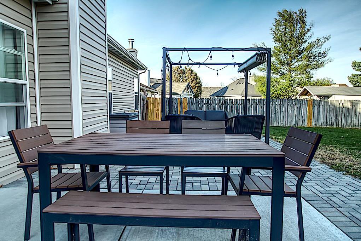
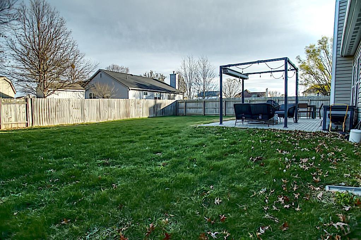
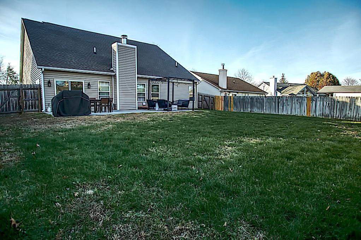
/u.realgeeks.media/indymlstoday/KellerWilliams_Infor_KW_RGB.png)