4321 Abner Court, Avon, IN 46122
- $412,000
- 4
- BD
- 3
- BA
- 3,868
- SqFt
- Sold Price
- $412,000
- List Price
- $422,165
- Closing Date
- May 11, 2021
- Mandatory Fee
- $600
- Mandatory Fee Paid
- Annually
- MLS#
- 21754145
- Property Type
- Residential
- Bedrooms
- 4
- Bathrooms
- 3
- Sqft. of Residence
- 3,868
- Listing Area
- FOUR OAKS
- Year Built
- 2020
- Days on Market
- 172
- Status
- SOLD
Property Description
Welcome home to this Everett that displays 2772 square feet designed with your daily life in mind. Comfortably seat the entire family at the center island in the kitchen that includes 42” high cabinetry and opens onto the great room w/fireplace where you make memories together. Enjoy that hobby you’ve never had room for in the garage workshop space. With 4 bedrooms, and a loft upstairs, everyone has their own retreat as well as a place for more casual get-togethers. Coordinate your life with features like the family foyer, large pantry, ample closet space, and upstairs laundry room. Enjoy walk out bsmt w/private wooded backyard and 3 car garage. Photos shown may be an artist rendering, model home, or of the same model.
Additional Information
- New Construction
- Yes
- Construction Stage
- Permit on File
- Est. Completion Date
- 05/21
- Basement Sqft
- 1096
- Basement
- Roughed In, Walk Out
- Foundation
- Concrete Perimeter
- Number of Fireplaces
- 1
- Fireplace Description
- Gas Log, Great Room
- Stories
- Two
- Architecture
- TraditonalAmerican
- Equipment
- Smoke Detector, Sump Pump, Programmable Thermostat
- Interior
- Attic Access, Raised Ceiling(s), Walk-in Closet(s), Hardwood Floors, Windows Vinyl, Wood Work Painted
- Lot Information
- Curbs, Sidewalks, Wooded
- Exterior Amenities
- Driveway Concrete
- Acres
- 0.20
- Heat
- Forced Air
- Fuel
- Gas
- Cooling
- Central Air
- Utility
- Cable Available, Gas Connected, High Speed Internet Avail
- Water Heater
- Electric
- Financing
- Conventional, Conventional, FHA, VA
- Appliances
- Gas Cooktop, Dishwasher, ENERGY STAR Qualified Appliances, Disposal, MicroHood, Oven
- Mandatory Fee Includes
- Association Builder Controls, Association Home Owners, Entrance Common, Insurance, Maintenance
- Semi-Annual Taxes
- $200
- Garage
- Yes
- Garage Parking Description
- Attached
- Garage Parking
- Garage Door Opener, Keyless Entry, Side Load Garage, Storage Area
- Region
- Washington
- Neighborhood
- FOUR OAKS
- School District
- Avon Community
- Areas
- Foyer Small, Laundry Room Upstairs
- Master Bedroom
- Closet Walk in, Shower Stall Full, Suite
- Porch
- Deck Main Level, Covered Porch
- Eating Areas
- Breakfast Room, Dining Combo/Kitchen
Mortgage Calculator
Listing courtesy of CENTURY 21 Scheetz. Selling Office: CENTURY 21 Scheetz.
Information Deemed Reliable But Not Guaranteed. © 2024 Metropolitan Indianapolis Board of REALTORS®
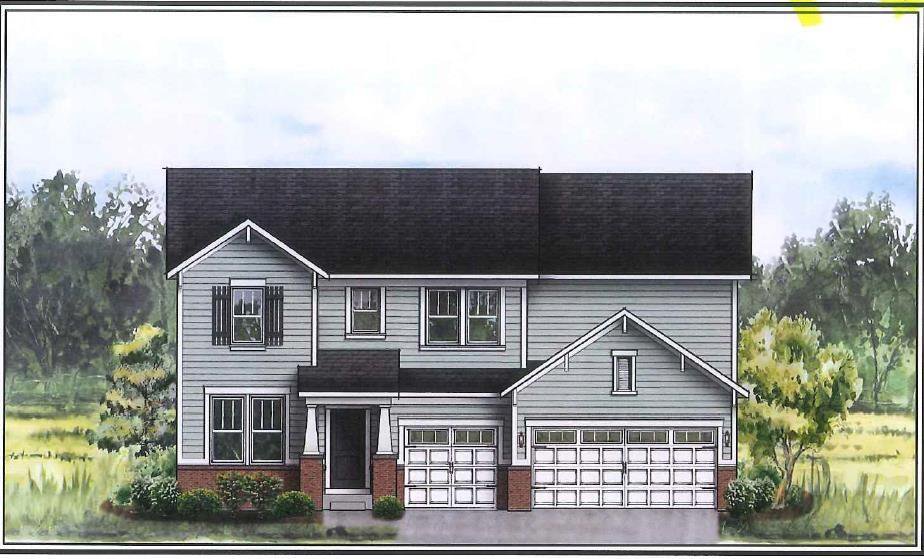
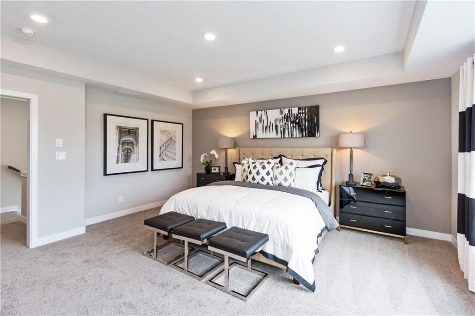
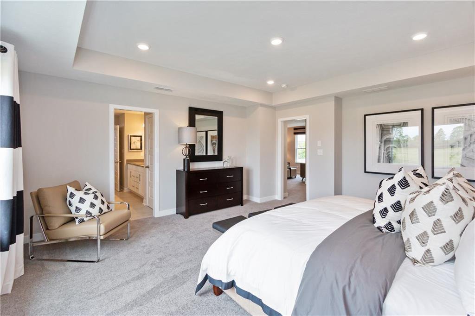
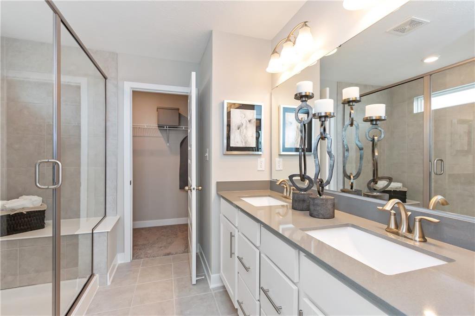
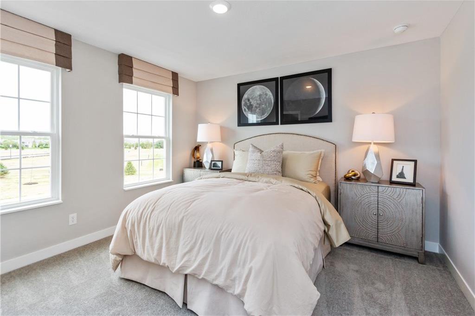
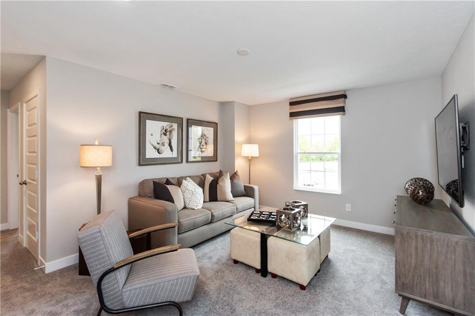
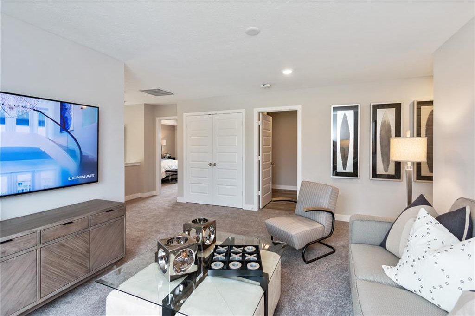
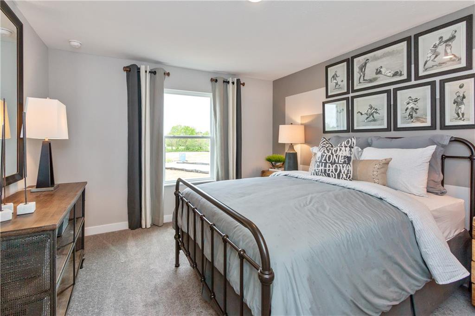
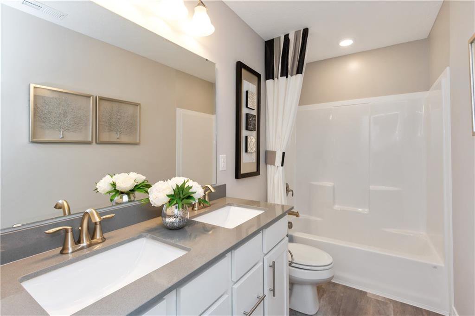
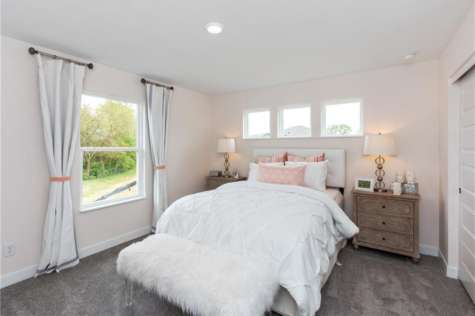
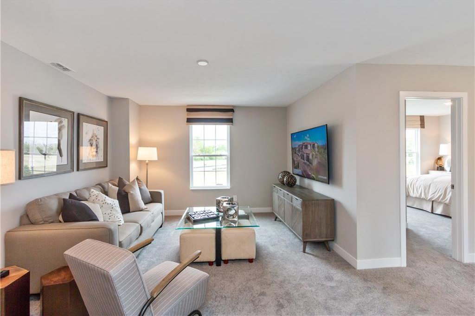
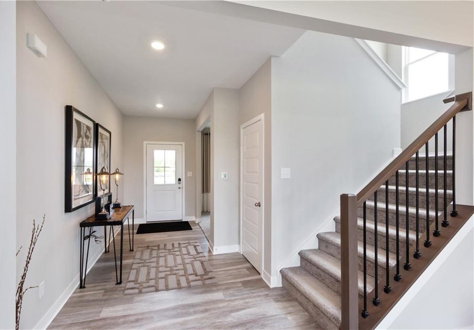
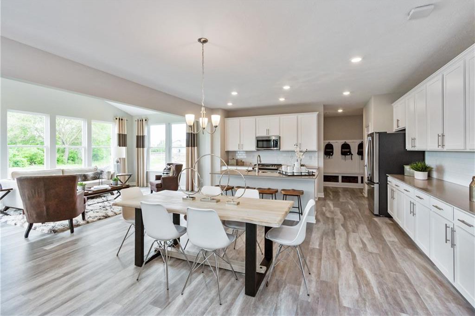
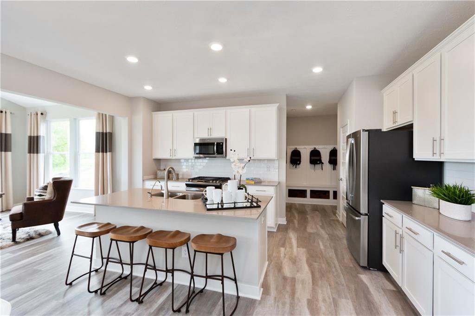
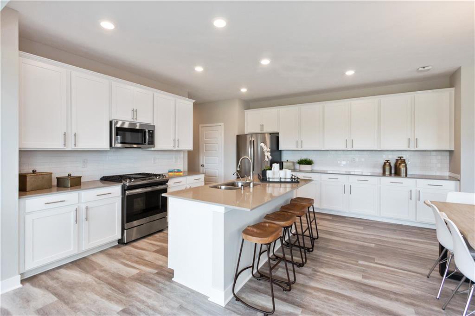
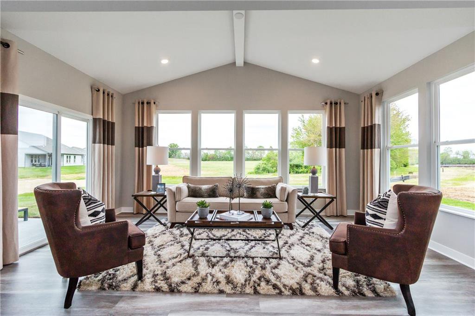
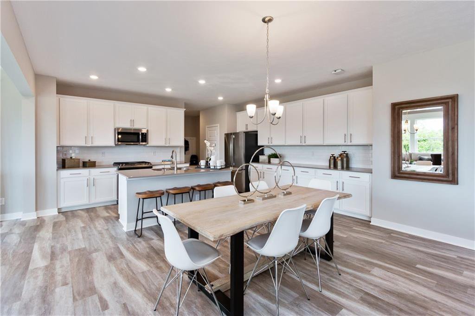
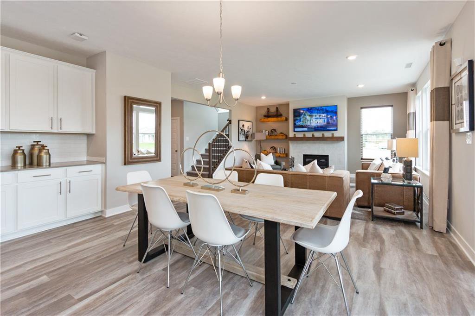
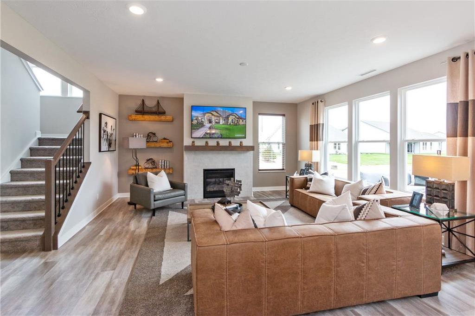
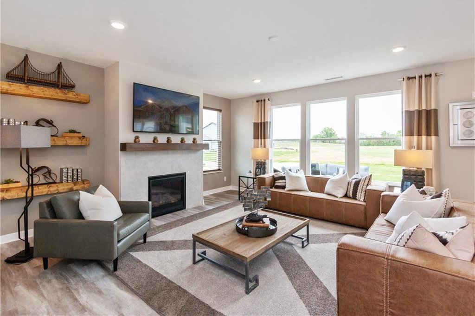
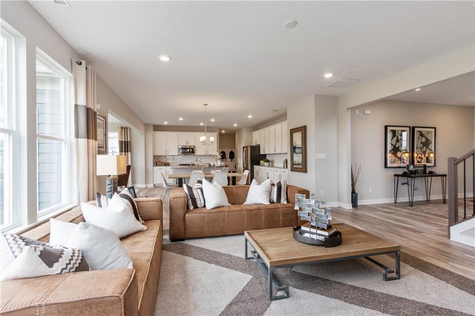
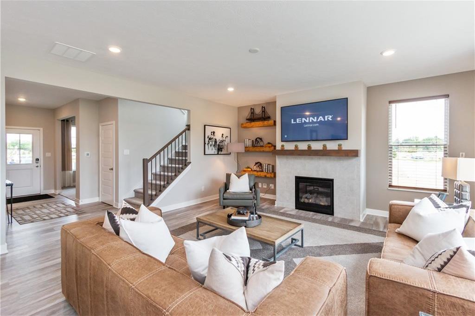
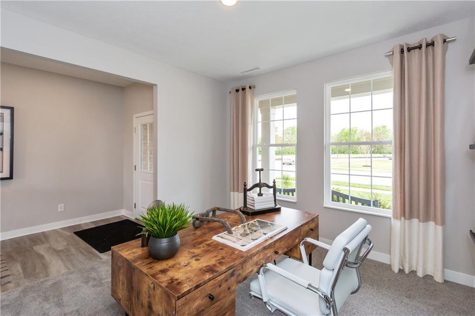
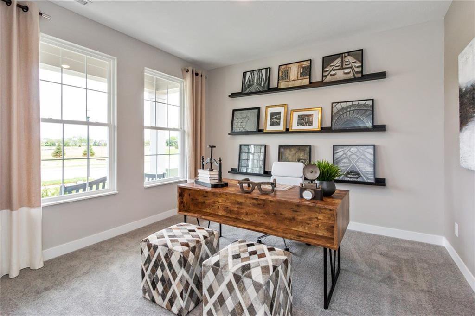
/u.realgeeks.media/indymlstoday/KellerWilliams_Infor_KW_RGB.png)