10859 Diamond Drive, Carmel, IN 46032
- $650,000
- 5
- BD
- 6
- BA
- 5,585
- SqFt
- Sold Price
- $650,000
- List Price
- $675,000
- Closing Date
- Jan 04, 2021
- Mandatory Fee
- $460
- Mandatory Fee Paid
- Semi-Annually
- MLS#
- 21754491
- Property Type
- Residential
- Bedrooms
- 5
- Bathrooms
- 6
- Sqft. of Residence
- 5,585
- Listing Area
- King’s Mill Section 3 Lot 82
- Year Built
- 1999
- Days on Market
- 45
- Status
- SOLD
Property Description
The perfect floor plan, placed perfectly in a gorgeous neighborhood—welcome home! Two-story main entry gives off to well-appointed office with wall of built-ins...or enter through the garage—a car enthusiast’s dream with new floor, 14’ ceilings to accommodate lift, electric heat, workshop area with new slat walls, 220V wiring, and piping for air compressor—into the ample mudroom off the kitchen. Master suite features high ceiling and switch-on fireplace. Upstairs laundry room and walk-in attic space. Recent kitchen remodel includes Wolf range, the daylight basement sports a home theater, and the home has terrific proximity to the neighborhood pool, tennis court, and playground. Shows wonderfully—come see it today!
Additional Information
- Basement Sqft
- 1891
- Basement
- 9 feet+Ceiling, Finished Ceiling, Finished, Daylight/Lookout Windows
- Foundation
- Concrete Perimeter
- Number of Fireplaces
- 2
- Fireplace Description
- Gas Log, Gas Starter, Great Room
- Stories
- Two
- Architecture
- TraditonalAmerican
- Equipment
- Network Ready, Security Alarm Paid, Smoke Detector, Sump Pump
- Interior
- Attic Access, Built In Book Shelves, Raised Ceiling(s), Walk-in Closet(s), Hardwood Floors, Windows Wood
- Lot Information
- Tree Mature
- Exterior Amenities
- Driveway Concrete
- Acres
- 0.45
- Heat
- Forced Air
- Fuel
- Gas
- Cooling
- Central Air
- Utility
- Cable Available, Gas Connected, High Speed Internet Avail
- Water Heater
- Gas
- Financing
- Conventional, Conventional
- Appliances
- Gas Cooktop, Dishwasher, Dryer, Disposal, Kit Exhaust, Oven, Refrigerator, Washer
- Mandatory Fee Includes
- Association Home Owners, Entrance Common, Insurance, Pool, Management
- Semi-Annual Taxes
- $3,164
- Garage
- Yes
- Garage Parking Description
- Attached
- Garage Parking
- Garage Door Opener, Finished Garage
- Region
- Clay
- Neighborhood
- King’s Mill Section 3 Lot 82
- School District
- Carmel Clay Schools
- Areas
- Bath Jack-n-Jill, Foyer - 2 Story, Foyer Large, Laundry Room Upstairs, Utility Room
- Master Bedroom
- Closet Walk in, Fireplace, Shower Stall Full, Tub Full with Separate Shower, Tub Whirlpool
- Porch
- Open Patio, Screened in Porch
- Eating Areas
- Breakfast Room, Separate Room
Mortgage Calculator
Listing courtesy of Highgarden Real Estate. Selling Office: Trueblood Real Estate.
Information Deemed Reliable But Not Guaranteed. © 2024 Metropolitan Indianapolis Board of REALTORS®
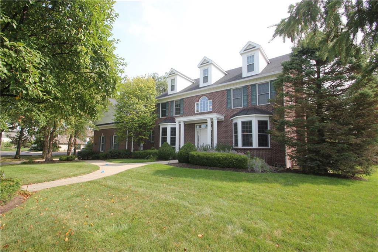
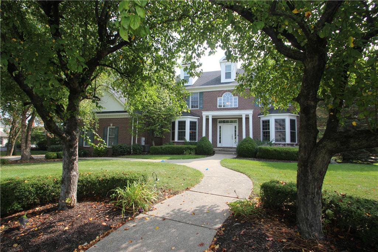
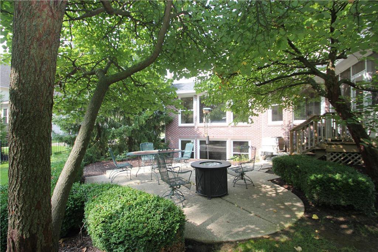
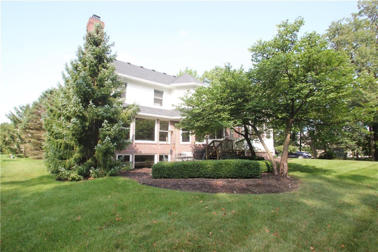
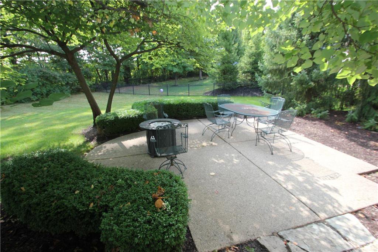
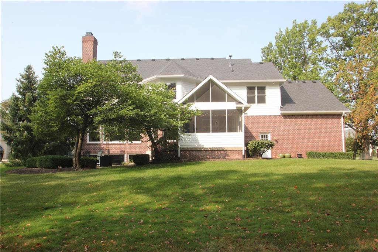
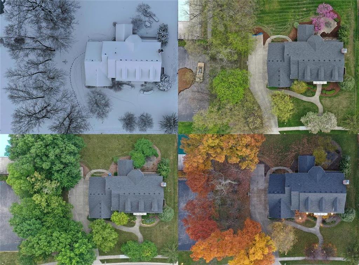
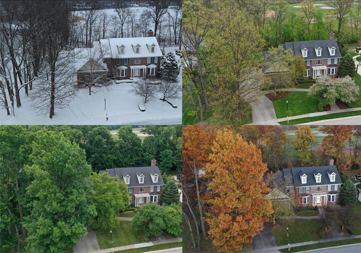
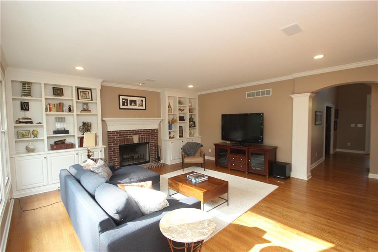
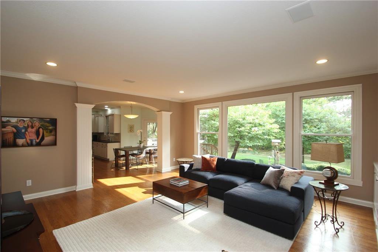
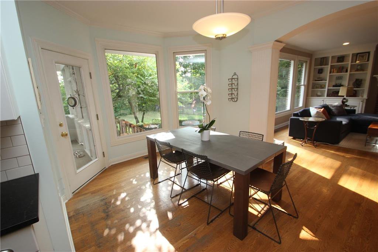
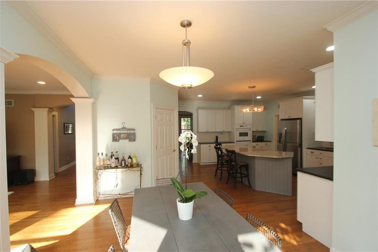
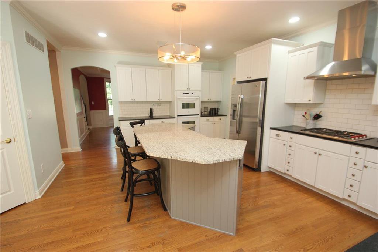
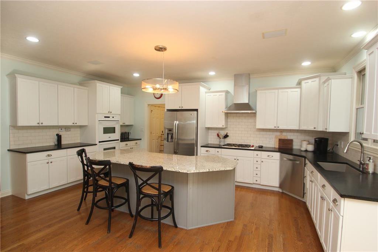
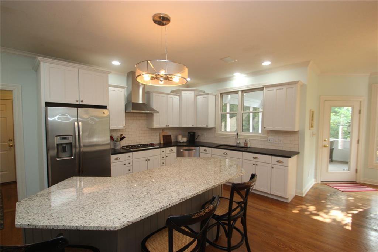
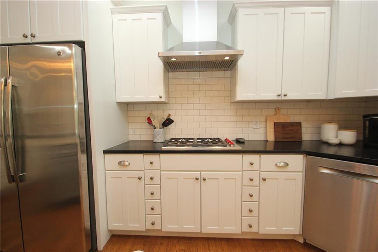
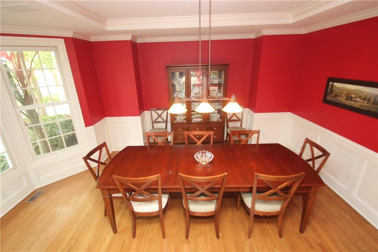
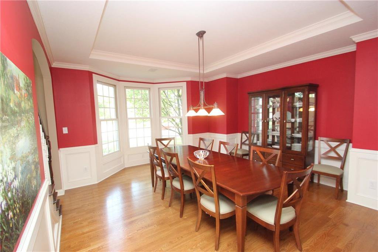

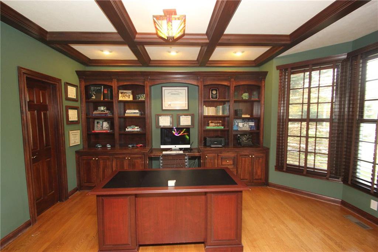
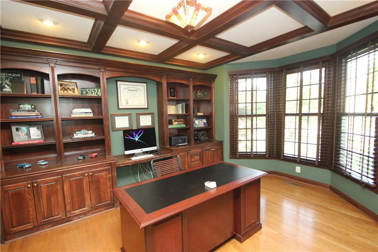
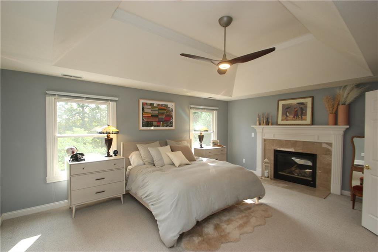
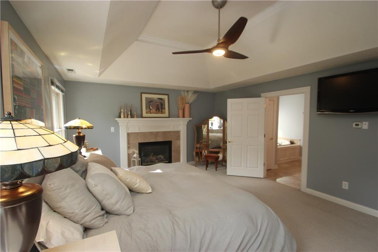
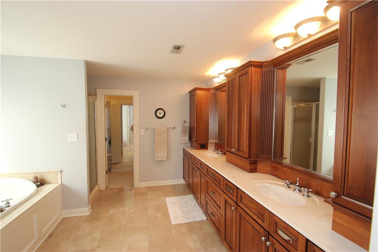
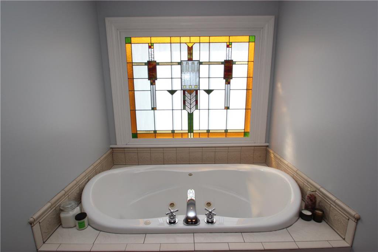
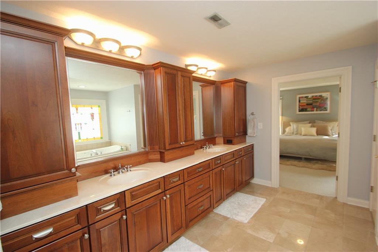
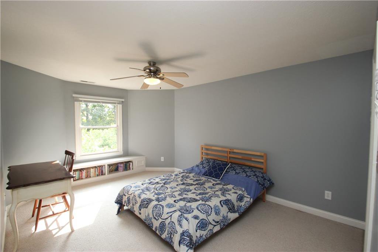
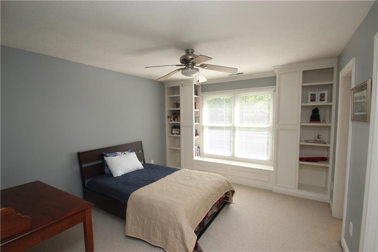
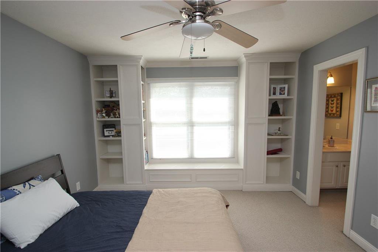


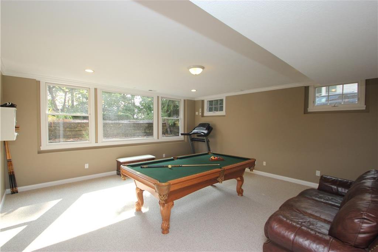

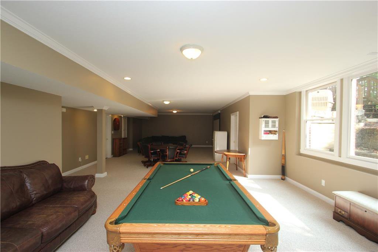

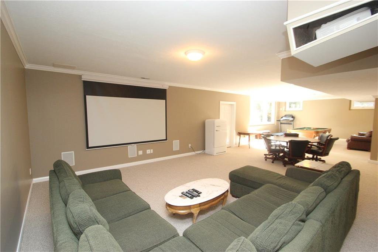
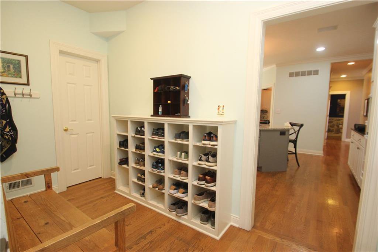
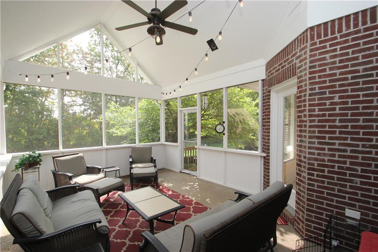
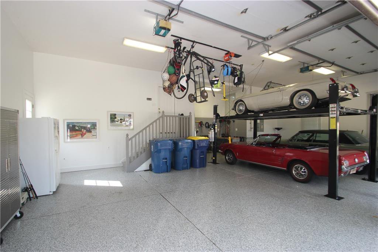
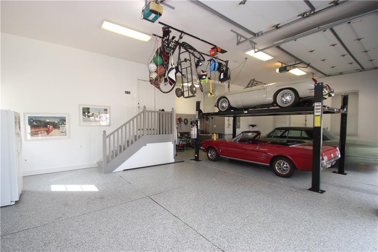
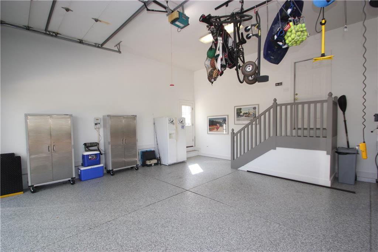

/u.realgeeks.media/indymlstoday/KellerWilliams_Infor_KW_RGB.png)