941 N Temple Avenue, Indianapolis, IN 46201
- $320,000
- 3
- BD
- 3
- BA
- 3,648
- SqFt
- Sold Price
- $320,000
- List Price
- $329,900
- Closing Date
- Feb 25, 2021
- MLS#
- 21754537
- Property Type
- Residential
- Bedrooms
- 3
- Bathrooms
- 3
- Sqft. of Residence
- 3,648
- Listing Area
- SM HOUSTONS SUB
- Year Built
- 1916
- Days on Market
- 96
- Status
- SOLD
Property Description
941 Temple Ave: A beautifully renovated 3 bed, 2.5 bath Arts & Crafts home built Circa 1916. Located in the St. Clair Place neighborhood, this stunning home was thoughtfully renovated with restored hardwood flooring, solid-wood pocket doors and trim. Recent updates include new roof, electrical, plumbing, bathrooms, kitchen, gas fireplace and privacy fence. Sited on a oversized lot with mature trees including a 2-car detached garage footsteps from The Tick Tock Lounge, Mayfair Taproom, 18th Street Distillery and minutes from Mass Ave, Downtown Indy and Bottleworks District. A thoughtfully laid out floor plan with main floor owners suite, office/bonus room w/2 additional beds w/loft area on 2nd floor. A stunning home perfect for entertaining.
Additional Information
- Basement Sqft
- 1216
- Basement
- Full, Unfinished
- Foundation
- Brick
- Number of Fireplaces
- 1
- Fireplace Description
- Gas Log, Living Room
- Stories
- Two
- Architecture
- Arts&Crafts/Craftsman, Bungalow/Shotgun
- Equipment
- Smoke Detector
- Interior
- Attic Access, Attic Stairway, Hardwood Floors, Windows Vinyl, Windows Wood
- Lot Information
- Street Lights, Tree Mature, Trees Small
- Exterior Amenities
- Fence Full Rear
- Acres
- 0.03
- Heat
- Forced Air
- Fuel
- Gas
- Cooling
- Central Air
- Utility
- Cable Available, Gas Connected, High Speed Internet Avail
- Water Heater
- Gas
- Financing
- Conventional, Conventional, FHA, VA
- Appliances
- Dishwasher, Disposal, MicroHood, Gas Oven, Refrigerator
- Semi-Annual Taxes
- $657
- Garage
- Yes
- Garage Parking Description
- Detached
- Region
- Center NE
- Neighborhood
- SM HOUSTONS SUB
- School District
- Indianapolis Public Schools
- Areas
- Foyer Large, Living Room Formal
- Master Bedroom
- TubFull
- Porch
- Covered Porch
- Eating Areas
- Formal Dining Room
Mortgage Calculator
Listing courtesy of eXp Realty, LLC. Selling Office: Highgarden Real Estate.
Information Deemed Reliable But Not Guaranteed. © 2024 Metropolitan Indianapolis Board of REALTORS®
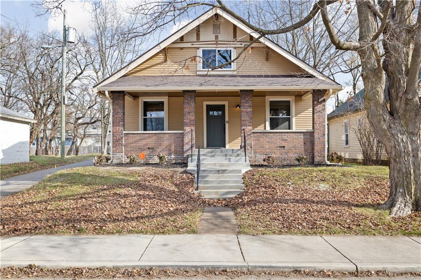
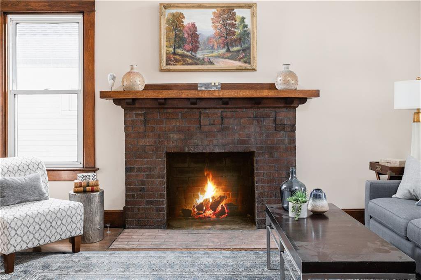
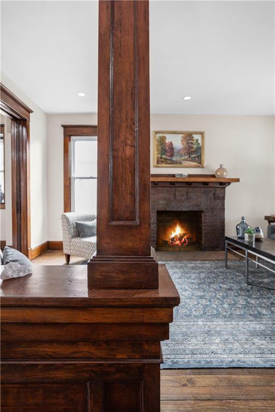
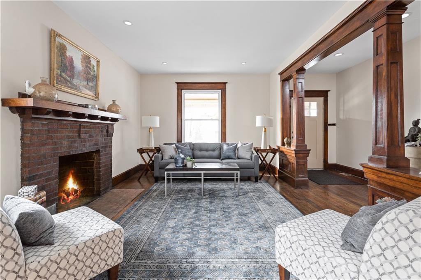
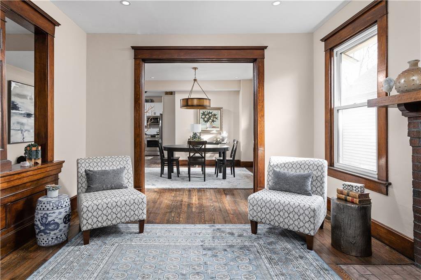
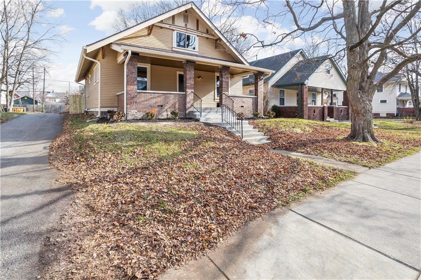
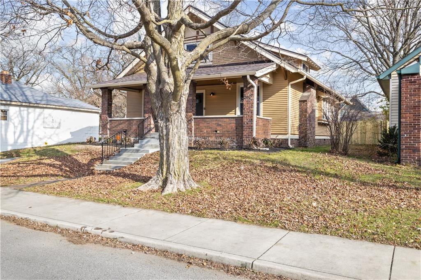
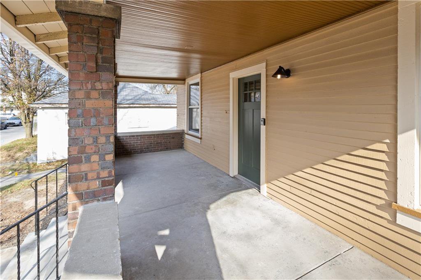
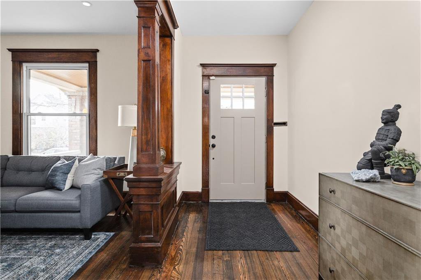

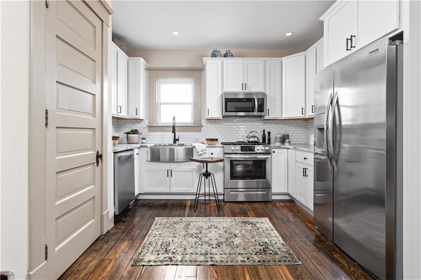
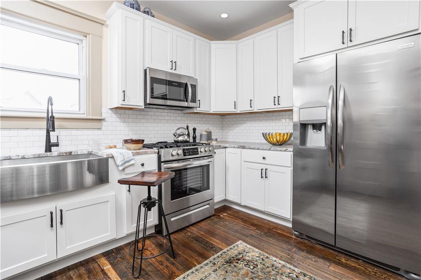
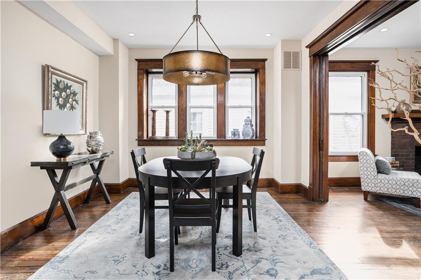
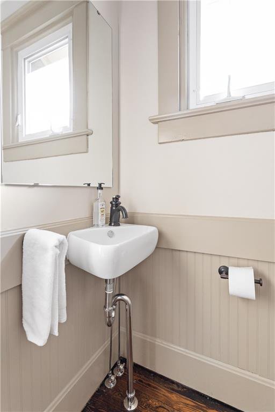
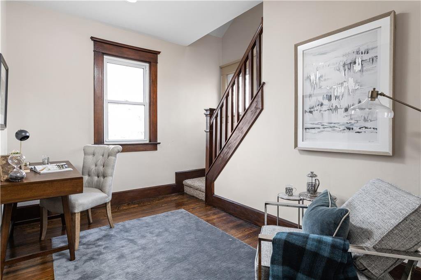
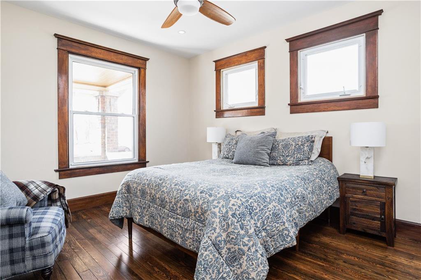
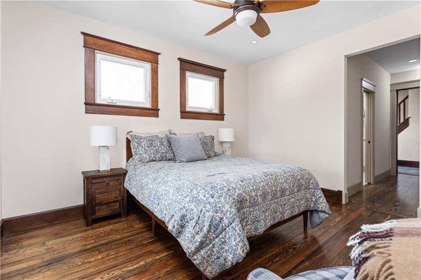
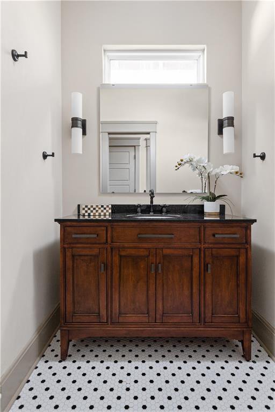
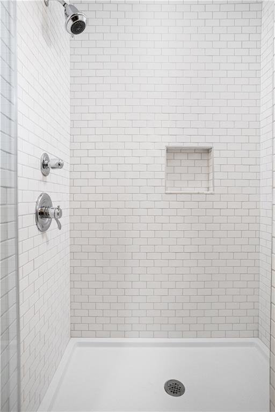
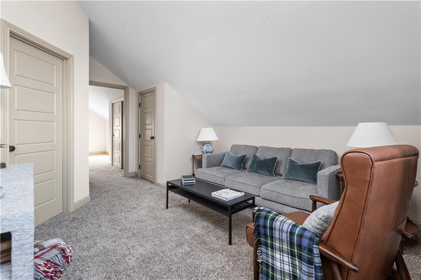
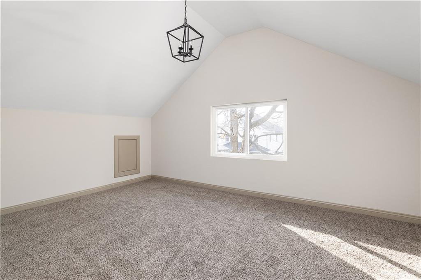

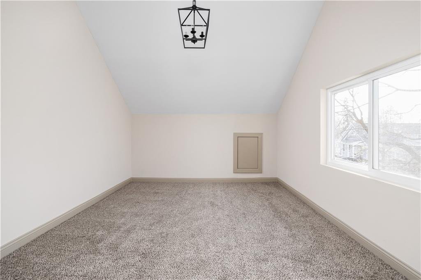
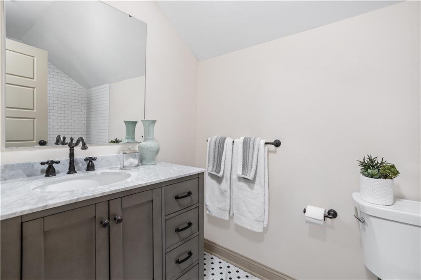
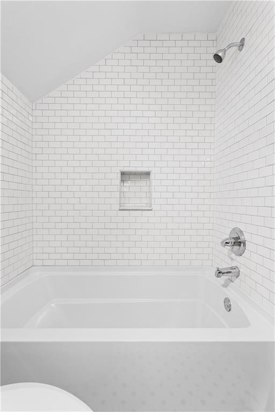
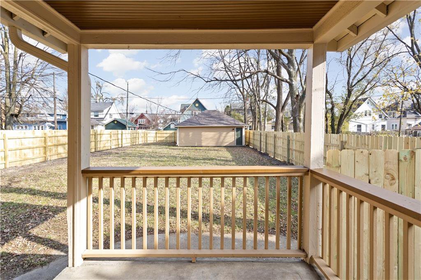
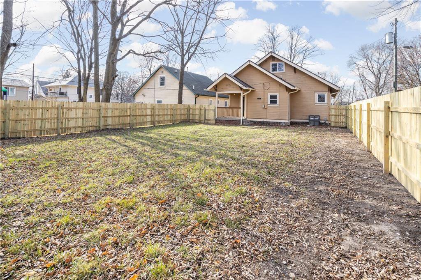
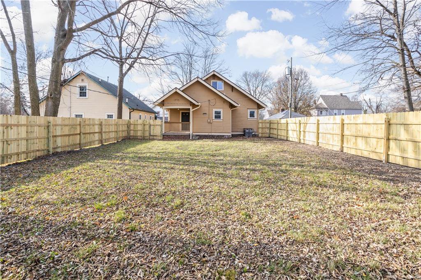
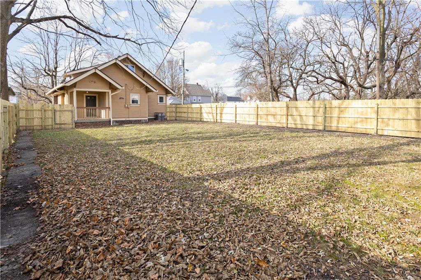
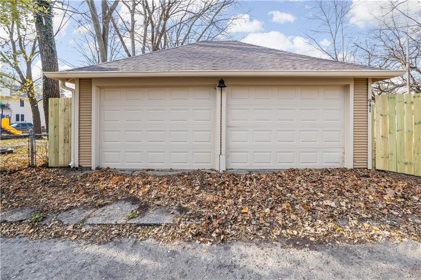
/u.realgeeks.media/indymlstoday/KellerWilliams_Infor_KW_RGB.png)