5904 E Highgate Circle, Indianapolis, IN 46250
- $126,500
- 2
- BD
- 2
- BA
- 1,295
- SqFt
- Sold Price
- $126,500
- List Price
- $125,000
- Closing Date
- Jan 04, 2021
- Mandatory Fee
- $219
- Mandatory Fee Paid
- Monthly
- MLS#
- 21755183
- Property Type
- Residential
- Ownership
- MandatoryFee
- Bedrooms
- 2
- Bathrooms
- 2
- Sqft. of Residence
- 1,295
- Year Built
- 1982
- Days on Market
- 37
- Status
- SOLD
Property Description
Great bargain, HSE Schools. Updated condo with large master suite, attached 2-car garage, new paint, new luxury vinyl plank flooring, new vent-free fireplace with remote, new dishwasher, new garage door (2017), new garbage disposal (2017). Home inspection 7/19/2019, all repairs completed. Photos coming Monday, 11/30. No showings until 1 pm on Sunday, 11/29. Open house Sunday 1-5.
Additional Information
- Style
- Townhouse
- Condo Location
- End Unit
- Foundation
- Slab
- Number of Fireplaces
- 1
- Fireplace Description
- Great Room
- Stories
- Two
- Architecture
- TraditonalAmerican
- Equipment
- Smoke Detector
- Interior
- Built In Book Shelves, Cathedral Ceiling(s), Wood Work Stained
- Lot Information
- Corner, Tree Mature
- Exterior Amenities
- Driveway Asphalt
- Heat
- Forced Air
- Fuel
- Gas
- Cooling
- Ceiling Fan(s)
- Utility
- Cable Available
- Water Heater
- Electric
- Financing
- Conventional, Conventional
- Appliances
- Electric Cooktop, Disposal, Refrigerator
- Mandatory Fee Includes
- Insurance, Insurance, Lawncare, Maintenance Grounds, Snow Removal
- Semi-Annual Taxes
- $268
- Garage
- Yes
- Garage Parking Description
- Attached
- Region
- Delaware
- Neighborhood
- Cedar Cove
- School District
- Hamilton Southeastern
- Areas
- Foyer - 2 Story, Laundry Room Main Level
- Master Bedroom
- Balcony, TubFull
- Porch
- Balcony, Covered Porch
- Eating Areas
- Dining Combo/Living Room
Mortgage Calculator
Listing courtesy of F.C. Tucker Company. Selling Office: Webb Group Real Estate, LLC.
Information Deemed Reliable But Not Guaranteed. © 2024 Metropolitan Indianapolis Board of REALTORS®


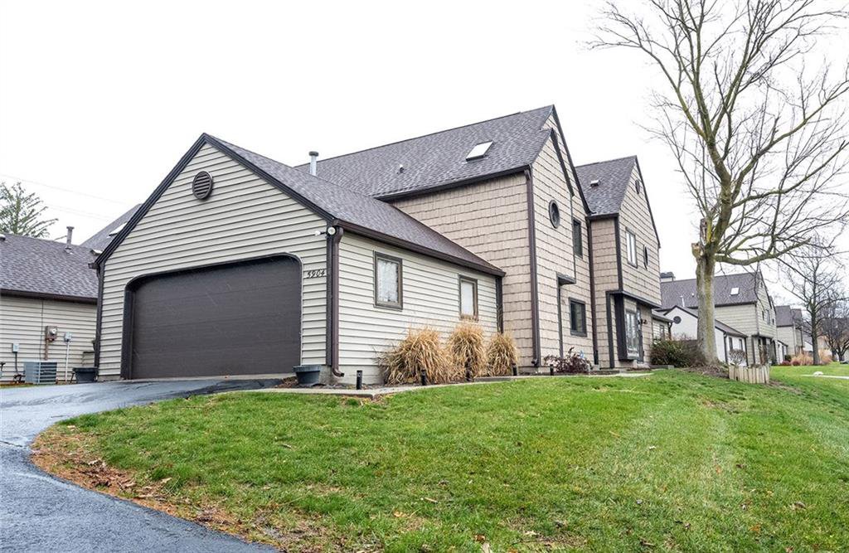


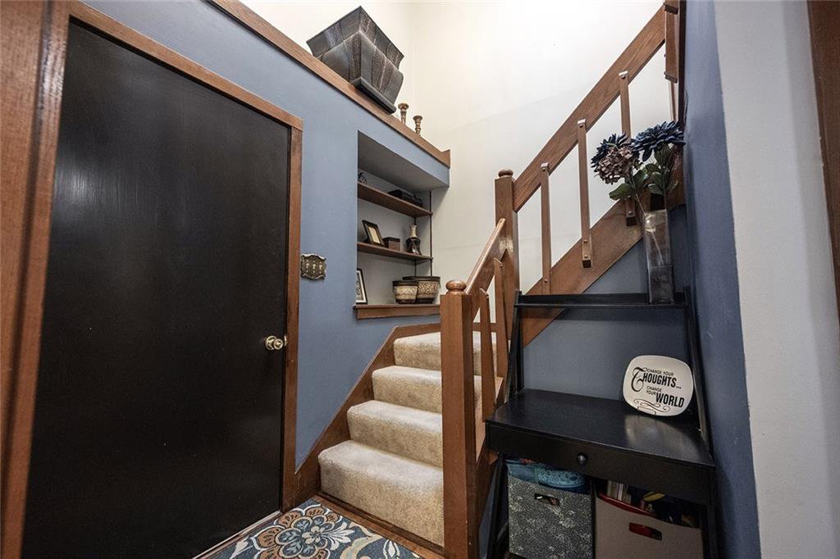










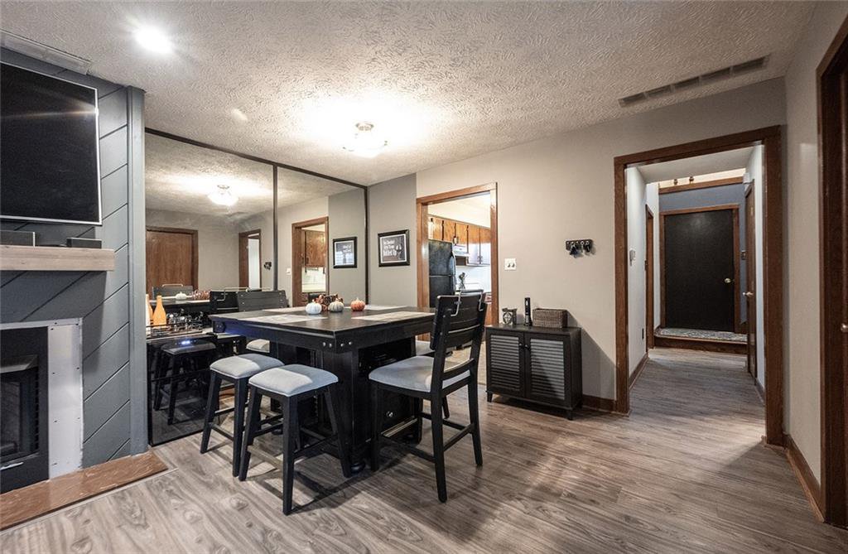
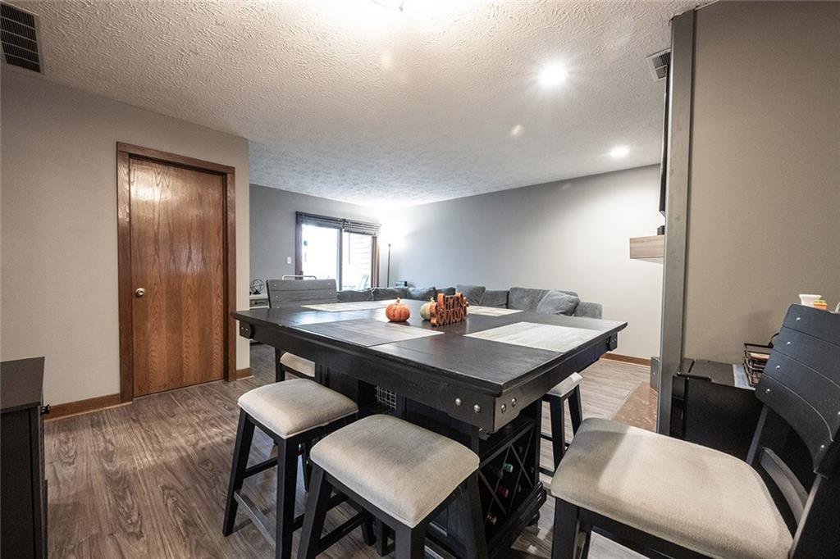
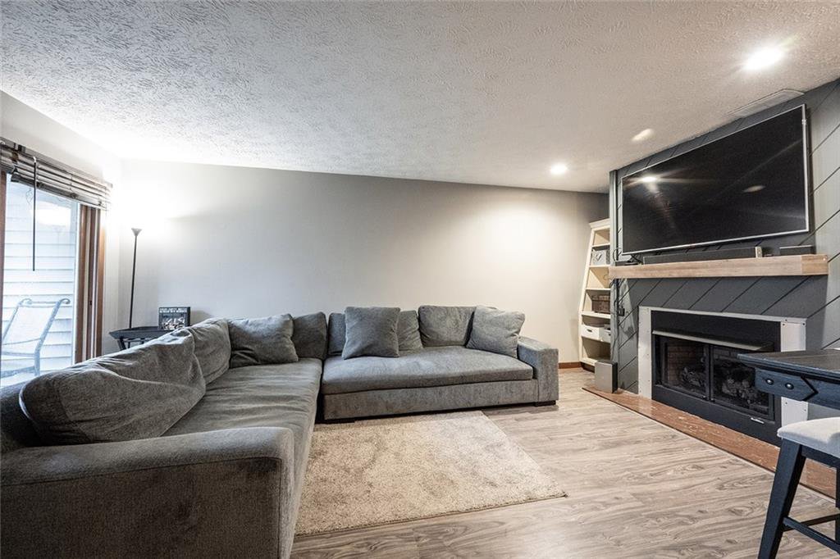

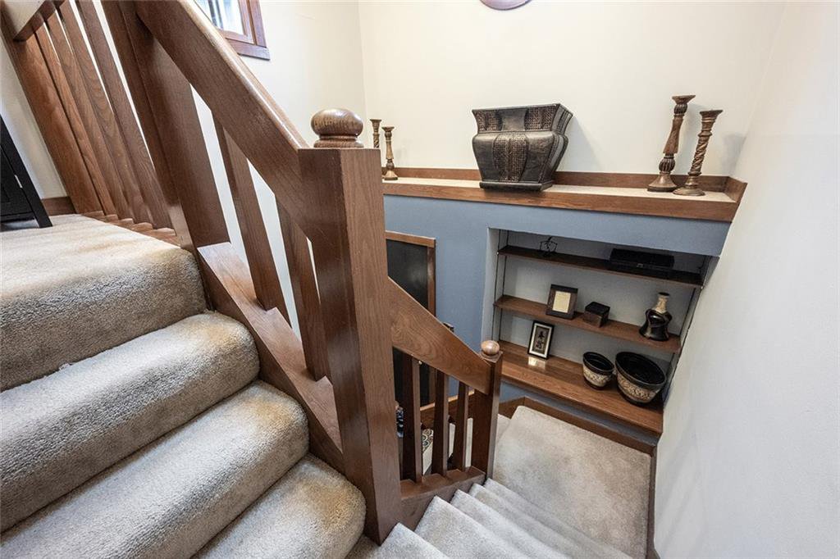





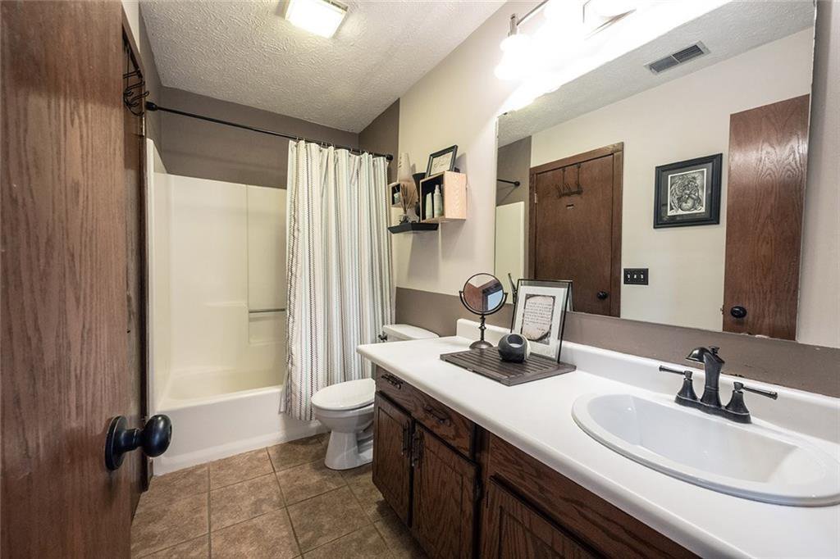






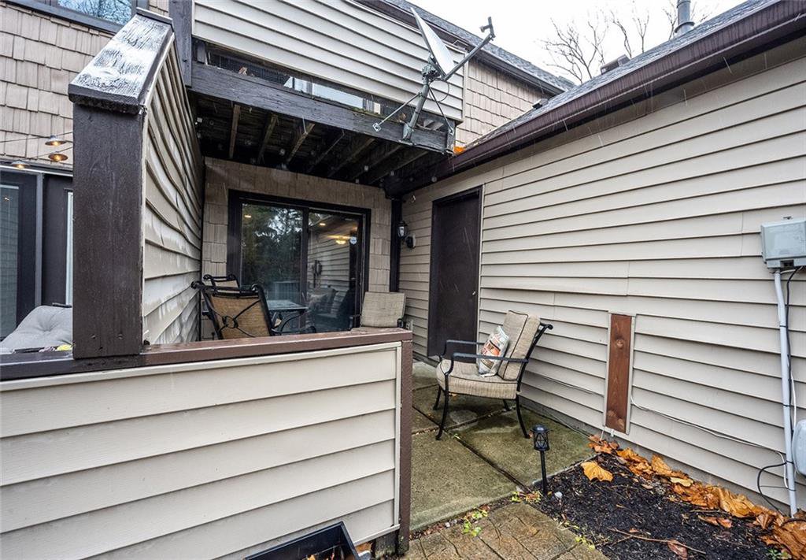

/u.realgeeks.media/indymlstoday/KellerWilliams_Infor_KW_RGB.png)