554 Charnwood Parkway, Beech Grove, IN 46107
- $220,000
- 4
- BD
- 2
- BA
- 3,168
- SqFt
- Sold Price
- $220,000
- List Price
- $235,000
- Closing Date
- Feb 12, 2021
- Mandatory Fee
- $195
- Mandatory Fee Paid
- Annually
- MLS#
- 21757128
- Property Type
- Residential
- Bedrooms
- 4
- Bathrooms
- 2
- Sqft. of Residence
- 3,168
- Listing Area
- CARRINGTON VILLAGE SEC 1 LOT 34
- Year Built
- 1997
- Days on Market
- 60
- Status
- SOLD
Property Description
STUNNING best describes this updated 4 bedroom 2 bath home with over 3000 sq. ft in sought after Carrington Village subdivision. From the moment you step inside you will be in love with this amazing floor plan. Full walkout basement is an open canvass just awaiting your finishing touches (plumbed for bath). Updates include new windows,flooring,paint,bathrooms,kitchen with quartz countertops.,newer HVAC,gutters and downspouts, and many more. Gorgeous view from rear deck overlooking woods and Lick Creek. This beautiful home will not last, schedule your showing asap....
Additional Information
- Basement Sqft
- 1584
- Basement
- Full, Roughed In, Walk Out
- Foundation
- Concrete Perimeter
- Number of Fireplaces
- 1
- Fireplace Description
- Great Room, Woodburning Fireplce
- Stories
- One
- Architecture
- Ranch
- Equipment
- Radon System, Sump Pump, Water-Softener Owned
- Interior
- Vaulted Ceiling(s), Skylight(s)
- Acres
- 0.20
- Heat
- Forced Air
- Fuel
- Gas
- Cooling
- Central Air, Ceiling Fan(s)
- Utility
- Gas Connected
- Water Heater
- Electric
- Financing
- Conventional, Conventional, FHA, VA
- Appliances
- Dishwasher, Disposal, Microwave, Electric Oven
- Mandatory Fee Includes
- Association Home Owners, Maintenance
- Semi-Annual Taxes
- $1,020
- Garage
- Yes
- Garage Parking Description
- Attached
- Region
- Perry
- Neighborhood
- CARRINGTON VILLAGE SEC 1 LOT 34
- School District
- Perry Township
- Areas
- Foyer Small, Laundry Room Main Level
- Master Bedroom
- Closet Walk in
- Porch
- Deck Main Level, Covered Patio
- Eating Areas
- Dining Combo/Kitchen
Mortgage Calculator
Listing courtesy of Realty One Group Dream. Selling Office: RE/MAX Ability Plus.
Information Deemed Reliable But Not Guaranteed. © 2024 Metropolitan Indianapolis Board of REALTORS®
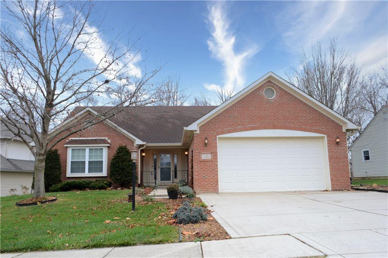
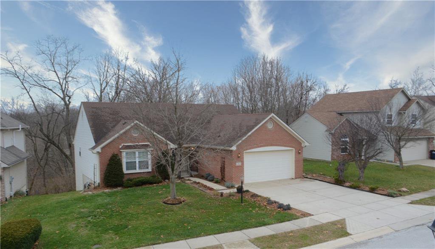
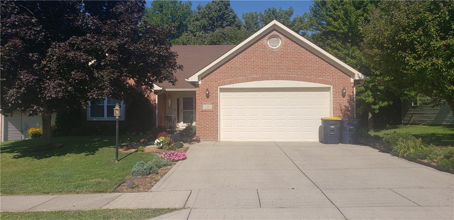
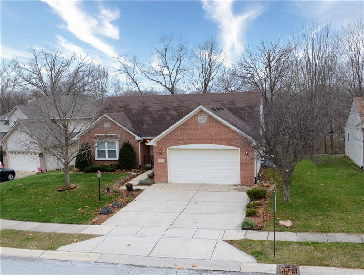
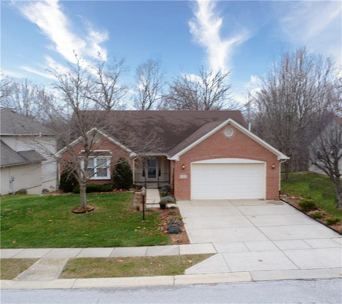
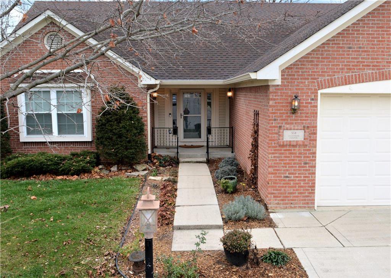
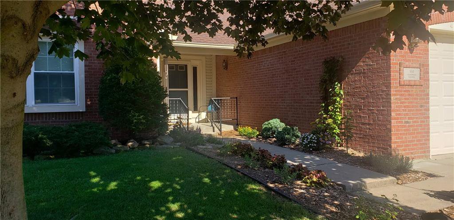
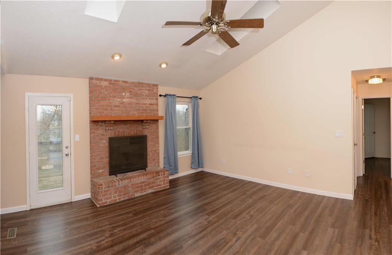
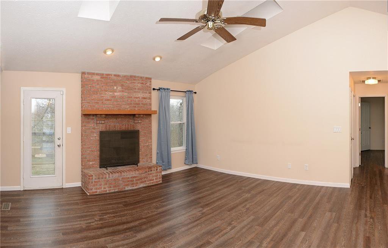
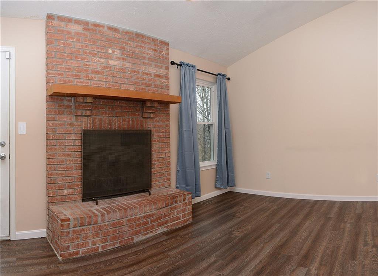
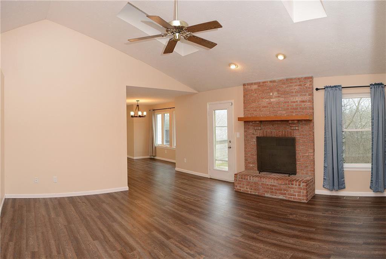
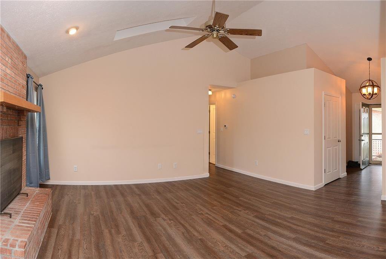
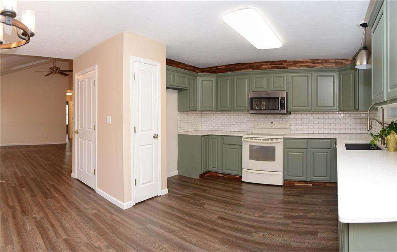

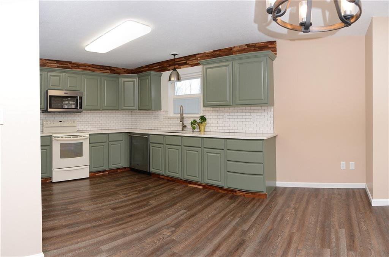
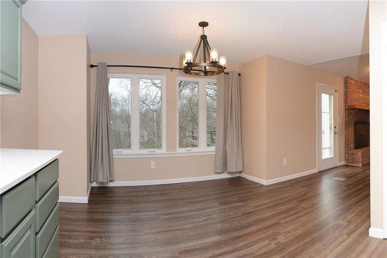
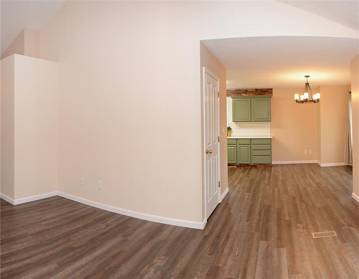
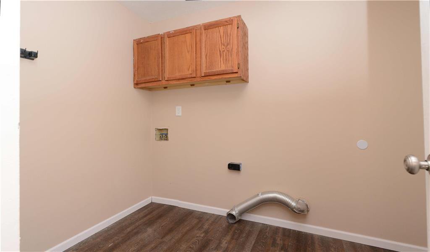
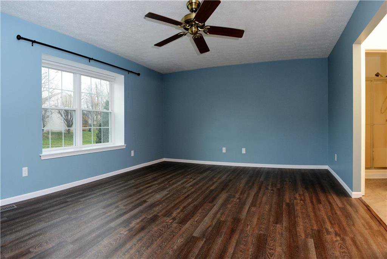
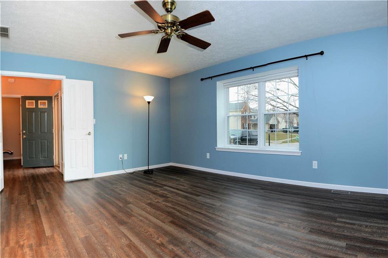

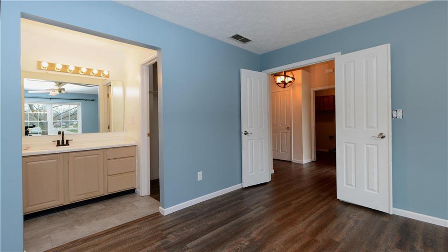
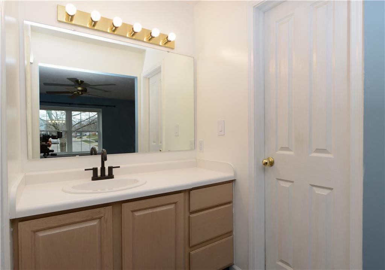
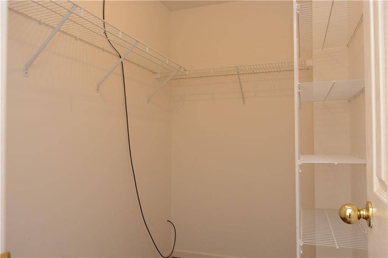
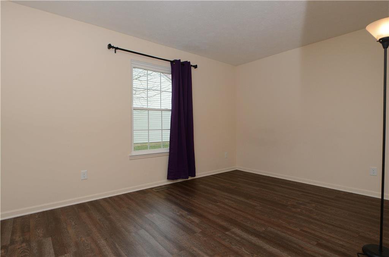
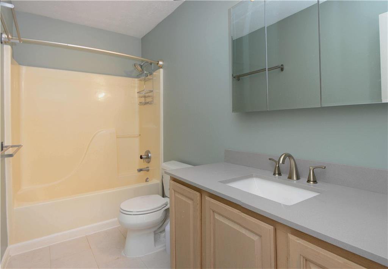
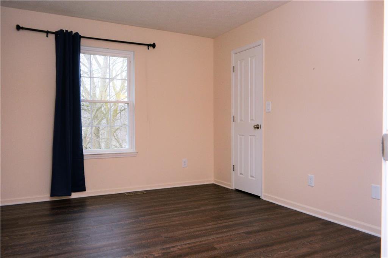
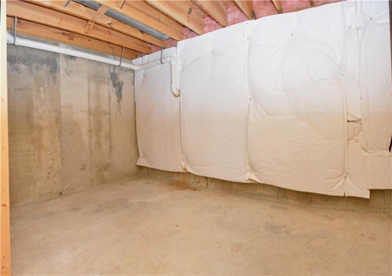
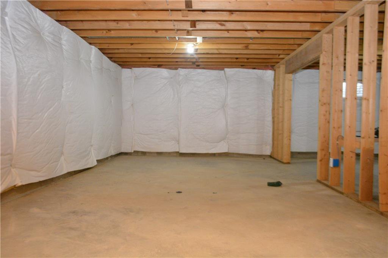
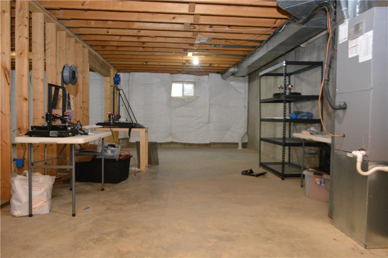

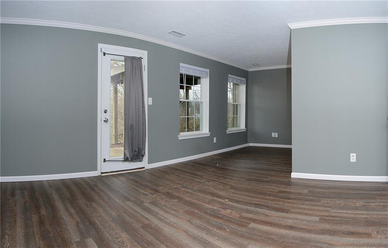
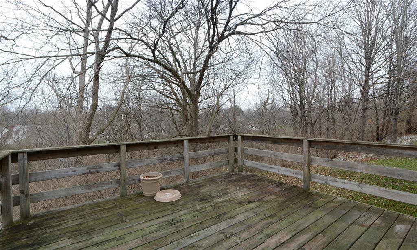
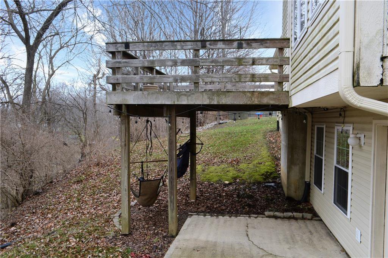
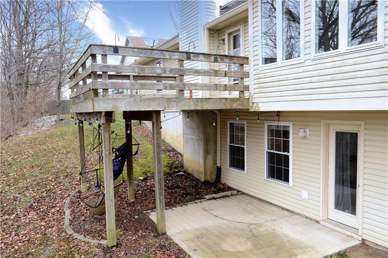
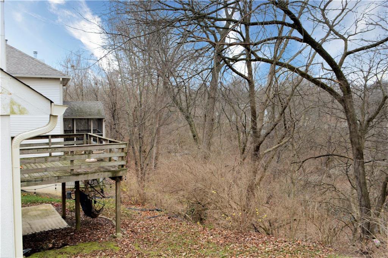
/u.realgeeks.media/indymlstoday/KellerWilliams_Infor_KW_RGB.png)