1970 Thornbro Drive, Indianapolis, IN 46231
- $260,000
- 3
- BD
- 3
- BA
- 3,074
- SqFt
- Sold Price
- $260,000
- List Price
- $249,900
- Closing Date
- Feb 19, 2021
- Mandatory Fee
- $380
- Mandatory Fee Paid
- Annually
- MLS#
- 21759127
- Property Type
- Residential
- Bedrooms
- 3
- Bathrooms
- 3
- Sqft. of Residence
- 3,074
- Listing Area
- BENTWOOD
- Year Built
- 2004
- Days on Market
- 36
- Status
- SOLD
Property Description
Avon Schools! Enjoy your 3 BR 2.5 BA home w/large loft & coveted 3 Car-Grg! Spacious main level LR & FR open to O/S Kitchen & breakfast room! Master BA Remodeled 2018. Hall BA remodeled 2017. Tankless w/heater and new softener installed 2019. Lrge kitchen w/new Backsplash. Kitchen Bar/Home Office installed 2014, Newer SS Dishwasher & Refrigerator 2017, all kit appl stay, Large Pantry. Backyard boast Brick Paver Patio w/Fire Pit & Custom Cedar Pergola new 2015. Cedar Picket Fence installed 2020. Smart Home Google Nest Thermostat & Nest Hello Doorbell. Community offers extensive common areas & walking trails, 2 playgrounds, pavilions and 4 ponds with decks. Great Location near Shopping, Dining & Interstate. Home ready for it's next owner!
Additional Information
- Foundation
- Slab
- Stories
- Two
- Architecture
- TraditonalAmerican
- Equipment
- Smoke Detector, Water-Softener Owned
- Interior
- Walk-in Closet(s), Windows Thermal, Wood Work Painted
- Lot Information
- Sidewalks, Storm Sewer, Street Lights, Rural In Subdivision
- Exterior Amenities
- Driveway Concrete, Fence Full Rear, Fire Pit
- Acres
- 0.15
- Heat
- Forced Air
- Fuel
- Gas
- Cooling
- Central Air
- Water Heater
- Tankless
- Financing
- Conventional, Conventional, FHA, VA
- Appliances
- Dishwasher, Disposal, Microwave, Electric Oven, Refrigerator
- Mandatory Fee Includes
- Maintenance, ParkPlayground, Security, Walking Trails
- Semi-Annual Taxes
- $1,029
- Garage
- Yes
- Garage Parking Description
- Attached
- Garage Parking
- Garage Door Opener
- Region
- Washington
- Neighborhood
- BENTWOOD
- School District
- Avon Community
- Areas
- Living Room Formal
- Master Bedroom
- Closet Walk in, Sitting Room, TubFull with Shower, Tub Garden
- Porch
- Open Patio, Covered Porch
- Eating Areas
- Dining Combo/Kitchen, Separate Room
Mortgage Calculator
Listing courtesy of Karen Lewis Realty LLC. Selling Office: Indianapolis Homes Realty Grou.
Information Deemed Reliable But Not Guaranteed. © 2024 Metropolitan Indianapolis Board of REALTORS®
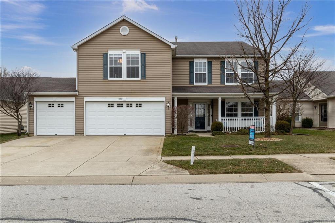
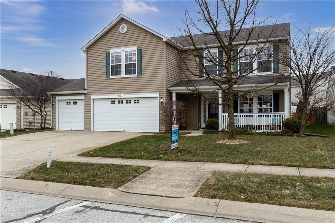
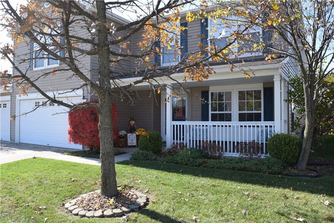
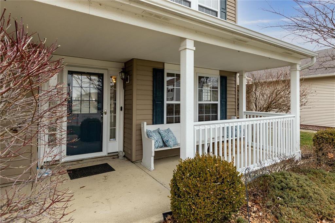
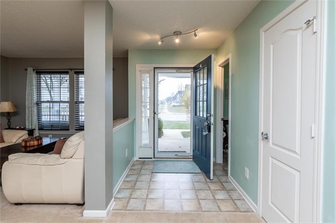
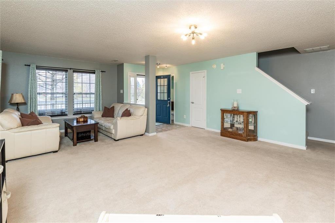
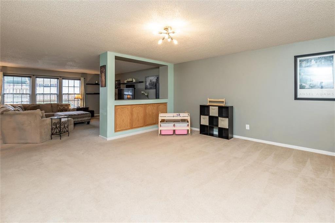
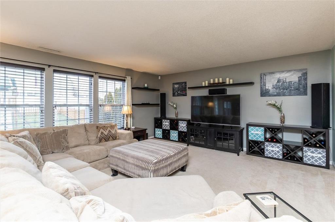
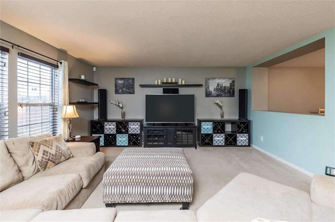
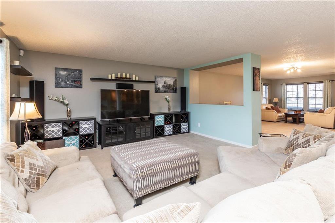
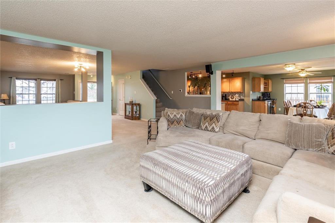
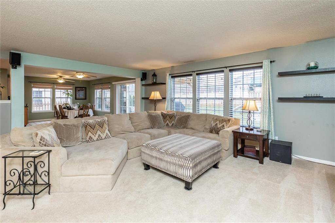
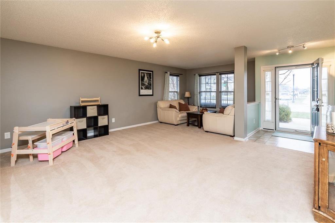
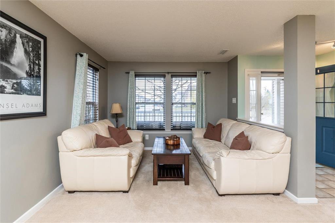
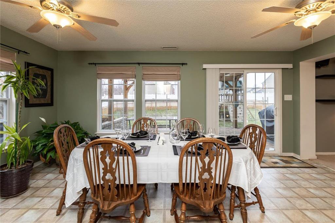
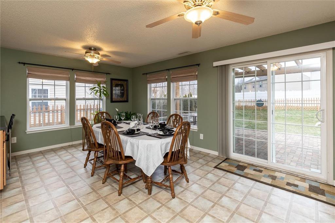
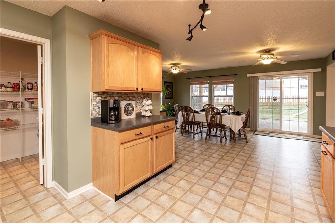
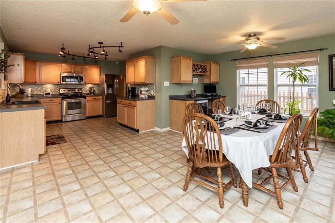
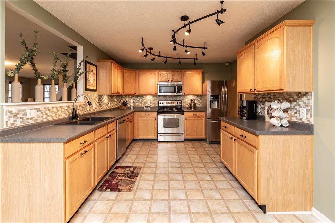
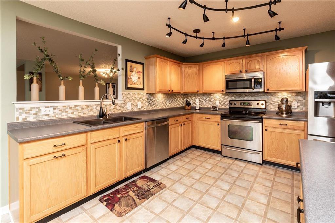
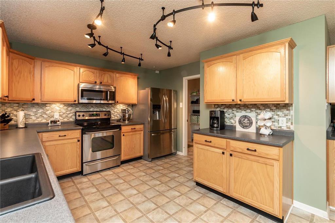
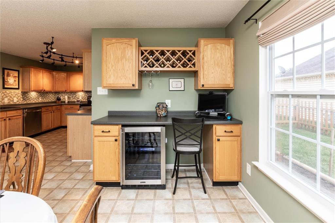
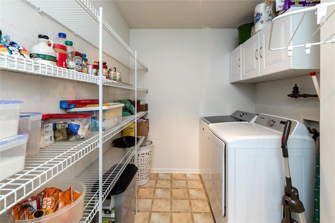
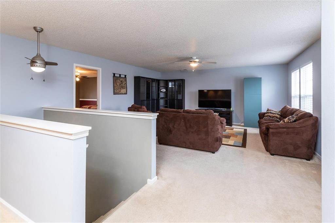
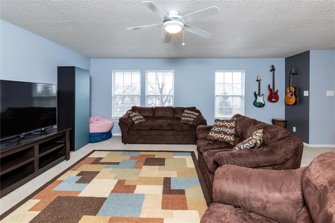
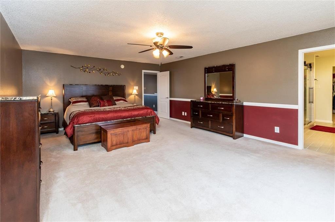
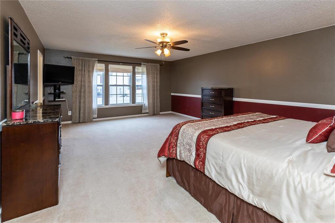
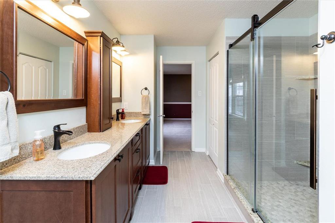
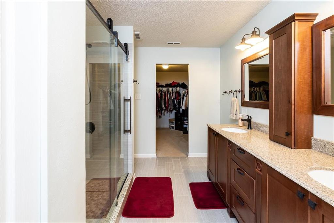
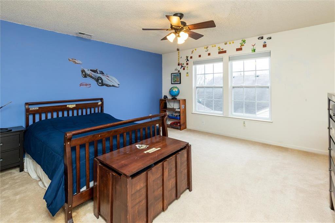
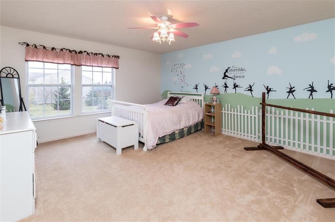
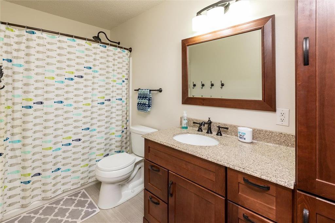
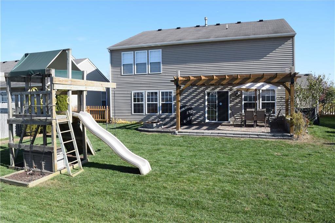
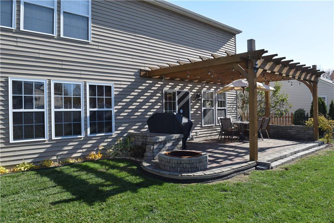
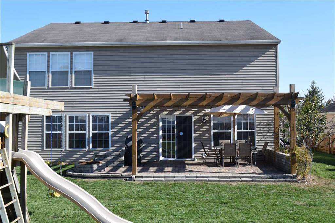
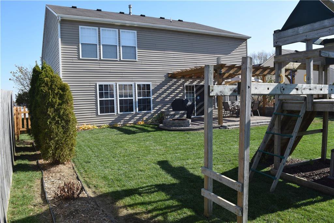
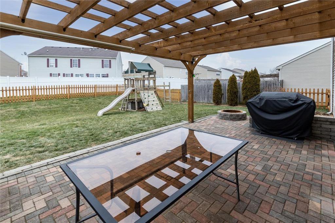
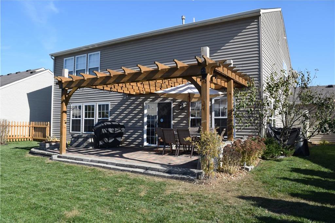
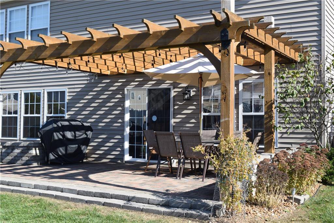
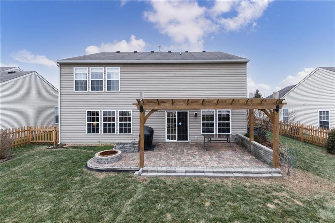
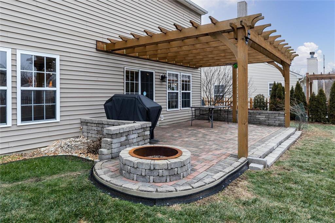
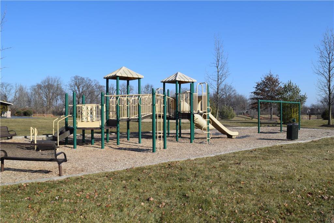
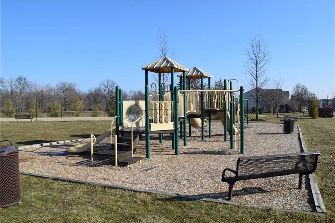
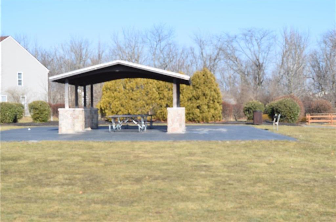
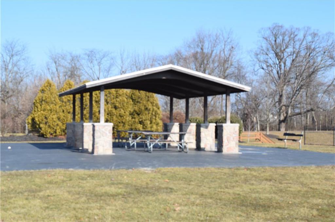
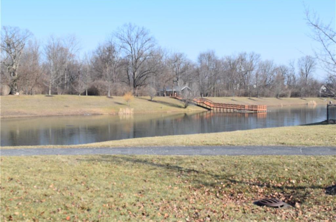
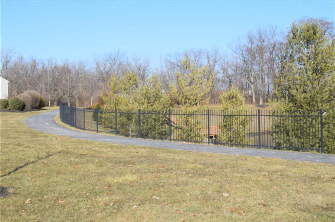
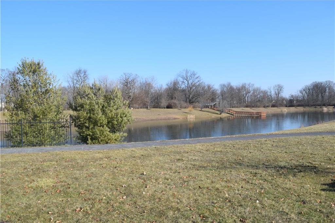
/u.realgeeks.media/indymlstoday/KellerWilliams_Infor_KW_RGB.png)