612 Emerson Road, Carmel, IN 46032
- $222,000
- 3
- BD
- 1
- BA
- 972
- SqFt
- Sold Price
- $222,000
- List Price
- $204,900
- Closing Date
- Feb 19, 2021
- MLS#
- 21759215
- Property Type
- Residential
- Bedrooms
- 3
- Bathrooms
- 1
- Sqft. of Residence
- 972
- Listing Area
- ACREAGE .00, SECTION 25, TOWNSHIP 18, RANGE 3, JOHNSON, SECTION 2, LOT 58
- Year Built
- 1959
- Days on Market
- 29
- Status
- SOLD
Property Description
Delightful move-in-ready 3BR all-brick ranch w/176sf scrnd bk porch (cool stamped pavers) for outdoor entertaining PLUS 12x10 mini barn! Spectacular walkable (9min) near amenities at Main St & the Monon Trail. Walk or bike to Carmel Arts & Design District/Center for the Performing Arts/Carmel City Center. Fantastic "lifestyle" area. Beautiful maple cabinets featured in the open eat-in kitchen along w/ceramic tile and bright white appl +W/D all incl. Updated bath & windows have been replaced. Lovely quarter acre flat lush green front & back (full fence) yd provide usable space for those family/pet activities. Koi pond w/koi. Convenient attached deep garage. Couple min from Hwy31 for easy access N/S. GREAT for owner or AWESOME invest prop!
Additional Information
- Foundation
- Slab
- Fireplace Description
- None
- Stories
- One
- Architecture
- Ranch
- Equipment
- Not Applicable
- Interior
- Windows Thermal, Windows Vinyl, Wood Work Painted
- Lot Information
- Sidewalks, Tree Mature
- Exterior Amenities
- Barn Mini, Driveway Concrete
- Acres
- 0.24
- Heat
- Forced Air
- Fuel
- Gas
- Cooling
- Central Air
- Water Heater
- Gas
- Financing
- Conventional, Conventional, FHA, VA
- Appliances
- Dishwasher, Dryer, Microwave, Electric Oven, Refrigerator, Washer
- Semi-Annual Taxes
- $1,322
- Garage
- Yes
- Garage Parking Description
- Attached
- Garage Parking
- Garage Door Opener
- Region
- Clay
- Neighborhood
- ACREAGE .00, SECTION 25, TOWNSHIP 18, RANGE 3, JOHNSON, SECTION 2, LOT 58
- School District
- Carmel Clay Schools
- Areas
- Laundry Room Main Level
- Porch
- Screened in Patio
- Eating Areas
- Dining Combo/Kitchen
Mortgage Calculator
Listing courtesy of F.C. Tucker Company. Selling Office: F.C. Tucker Company.
Information Deemed Reliable But Not Guaranteed. © 2024 Metropolitan Indianapolis Board of REALTORS®

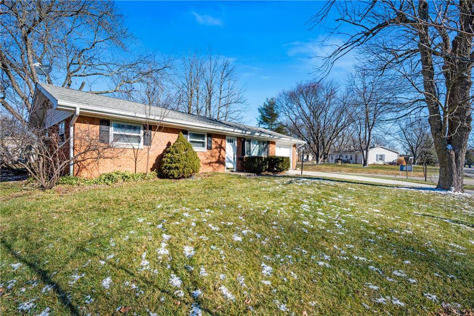

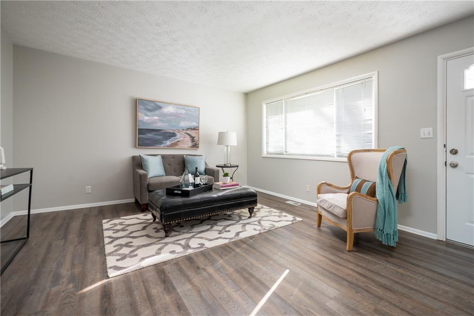
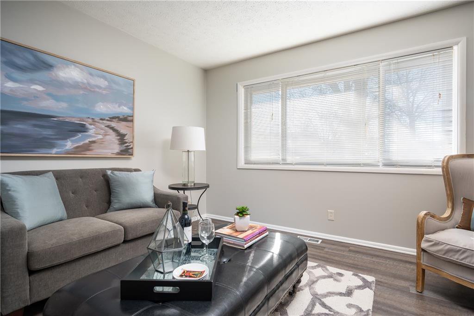
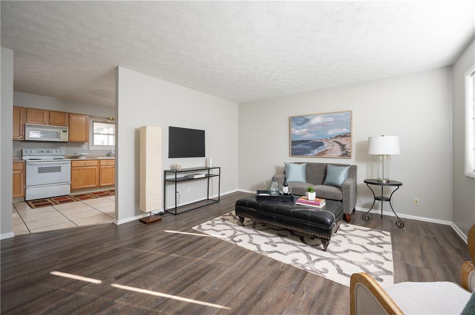


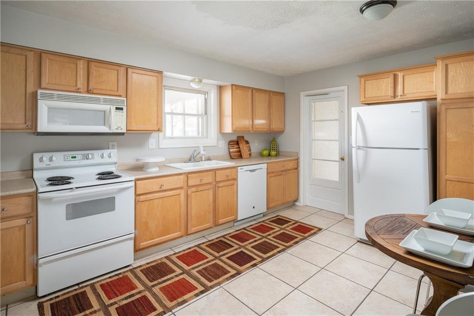
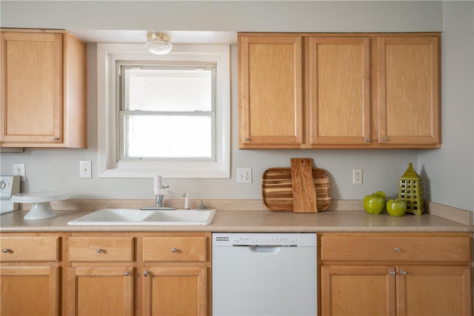
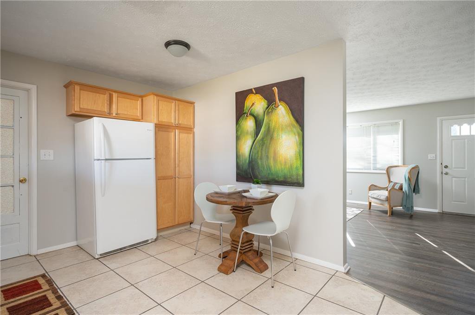
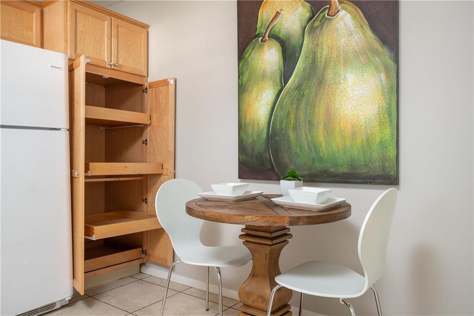

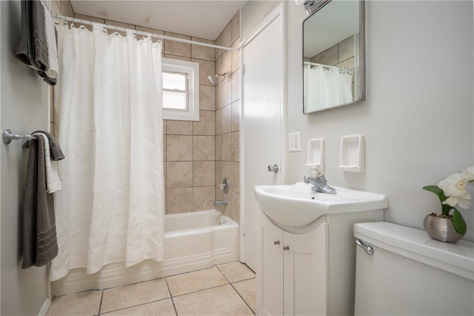
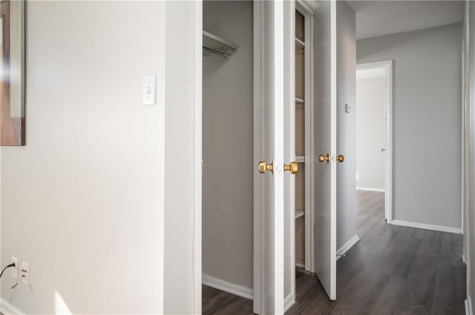
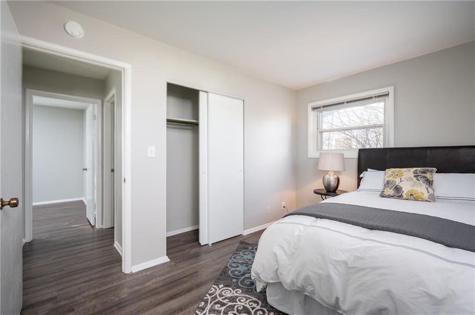
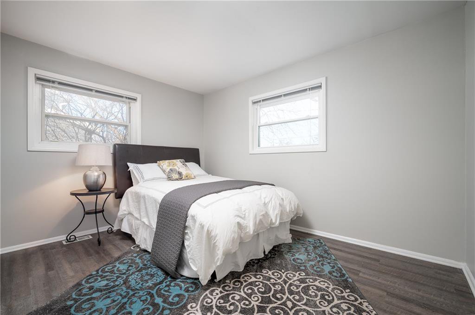
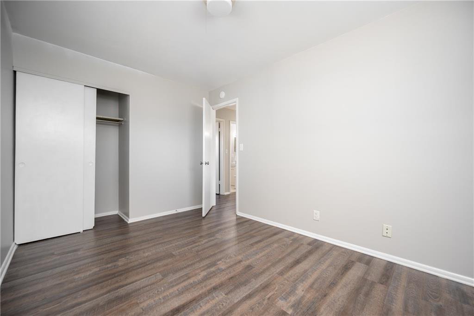
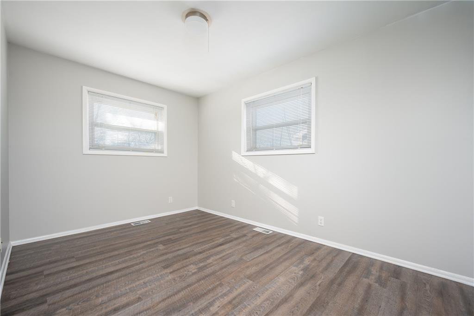
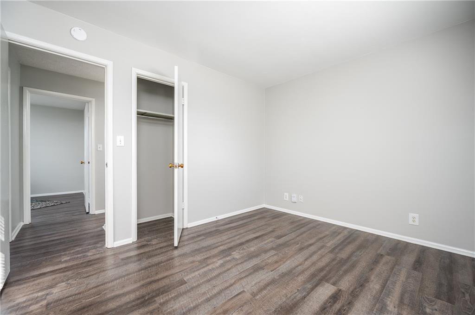
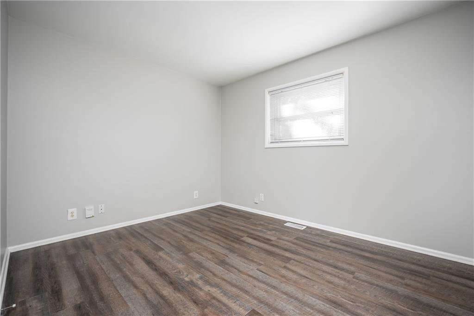
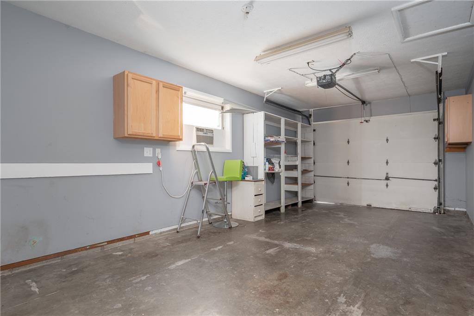
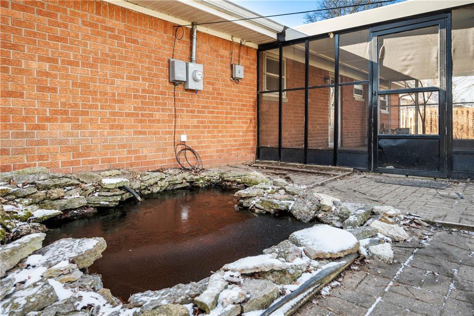
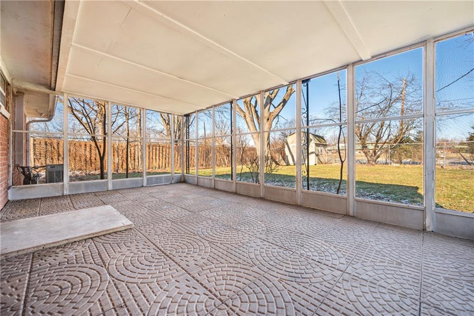

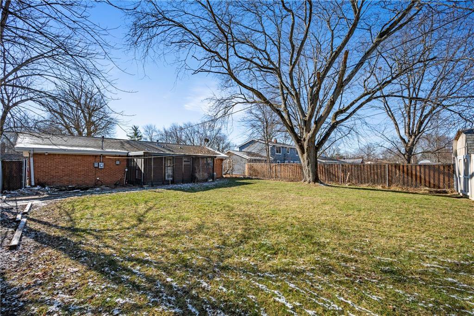
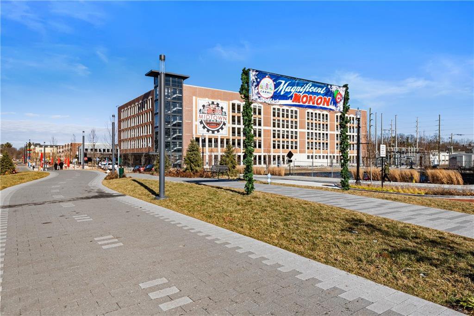
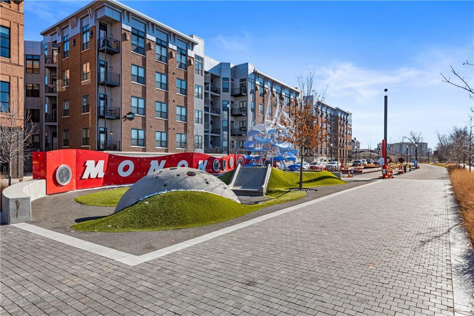
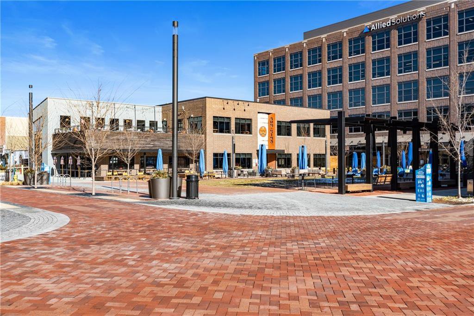
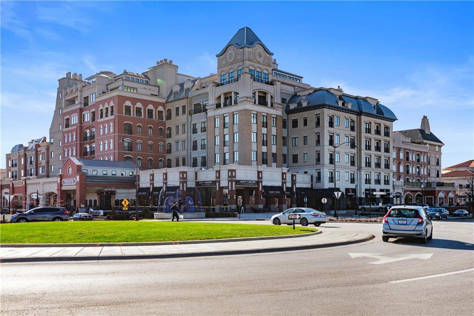
/u.realgeeks.media/indymlstoday/KellerWilliams_Infor_KW_RGB.png)