8446 Swift Court, Indianapolis, IN 46237
- $255,000
- 6
- BD
- 3
- BA
- 2,733
- SqFt
- Sold Price
- $255,000
- List Price
- $259,900
- Closing Date
- Feb 18, 2021
- Mandatory Fee
- $105
- Mandatory Fee Paid
- Quarterly
- MLS#
- 21759967
- Property Type
- Residential
- Bedrooms
- 6
- Bathrooms
- 3
- Sqft. of Residence
- 2,733
- Listing Area
- RICHMOND HILL SEC 1 L07
- Year Built
- 2000
- Days on Market
- 36
- Status
- SOLD
Property Description
Welcome to this well-maintained home on a quiet cul-de-sac. This 3 bdrm with a spacious loft has an open and versatile floor plan. Some of the many features include: 9 ft ceilings, dual staircase, built-in-bookcases, cathedral ceiling in master, fully fenced rear yard, extra-large garage (22'x30') w service door, and separate tub and shower in the master bath. A great place to live with a community pool included. Don't miss out, this one won’t last long….
Additional Information
- Foundation
- Slab
- Number of Fireplaces
- 1
- Fireplace Description
- Family Room, Gas Log
- Stories
- Two
- Architecture
- TraditonalAmerican
- Equipment
- Smoke Detector
- Interior
- Attic Access, Built In Book Shelves, Cathedral Ceiling(s), Walk-in Closet(s), Windows Vinyl, WoodWorkStain/Painted
- Lot Information
- Cul-De-Sac, Curbs, Irregular, Sidewalks
- Exterior Amenities
- Driveway Concrete, Fence Full Rear, Fence Privacy, Pool Community
- Acres
- 0.23
- Heat
- Forced Air
- Fuel
- Gas
- Cooling
- Central Air, Ceiling Fan(s)
- Utility
- Cable Available, Gas Connected
- Water Heater
- Gas
- Financing
- Conventional, Conventional, FHA, VA
- Appliances
- Dishwasher, Disposal, Microwave, Electric Oven, Refrigerator
- Mandatory Fee Includes
- Association Home Owners, Entrance Common, Insurance, Maintenance, ParkPlayground, Pool, Management
- Semi-Annual Taxes
- $1,405
- Garage
- Yes
- Garage Parking Description
- Attached
- Garage Parking
- Garage Door Opener, Finished Garage, Service Door, Storage Area, Workshop
- Region
- Perry
- Neighborhood
- RICHMOND HILL SEC 1 L07
- School District
- Perry Township
- Areas
- Bath Sinks Double Main, Laundry Room Main Level
- Master Bedroom
- Closet Walk in, Sinks Double, Tub Full with Separate Shower, Tub Garden
- Porch
- Open Patio, Covered Porch
- Eating Areas
- Breakfast Room, Formal Dining Room
Mortgage Calculator
Listing courtesy of RE/MAX Advanced Realty. Selling Office: Diamond Stars Realty LLC.
Information Deemed Reliable But Not Guaranteed. © 2024 Metropolitan Indianapolis Board of REALTORS®
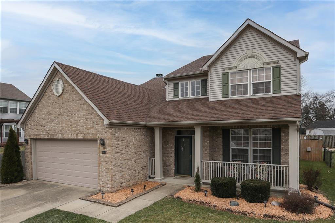
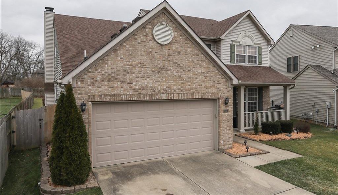
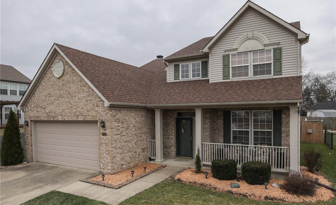
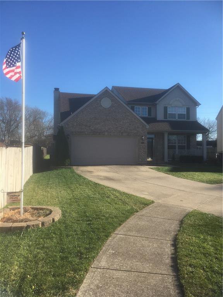
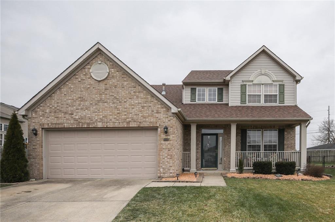
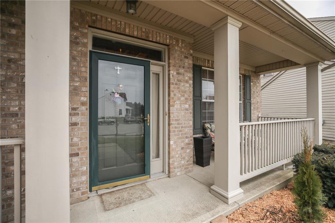
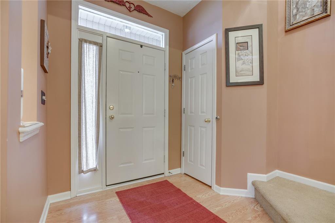
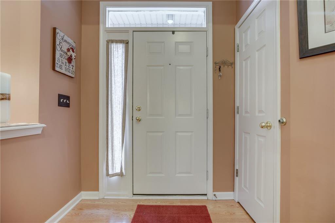
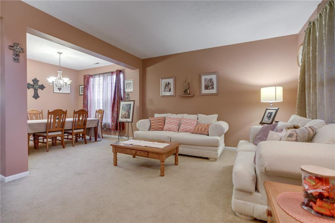
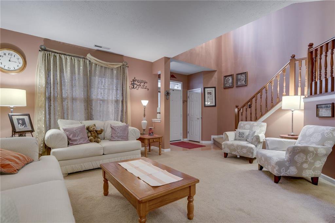
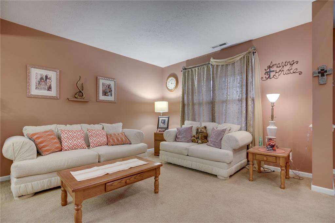
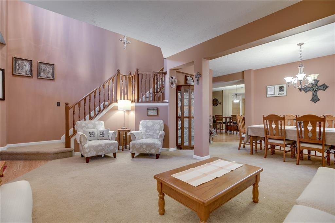
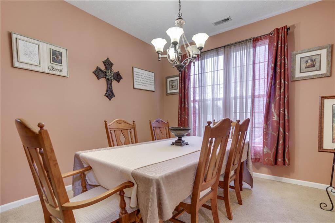
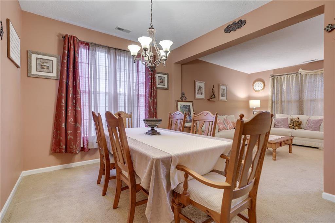
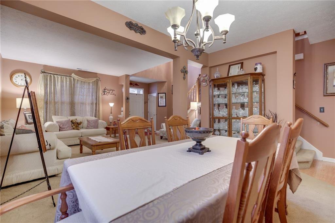
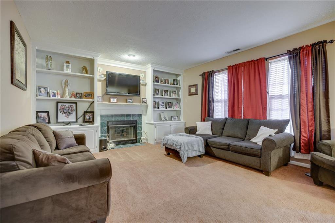
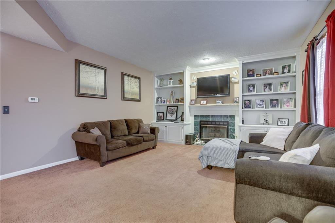
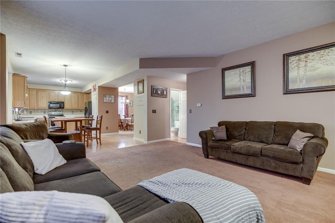
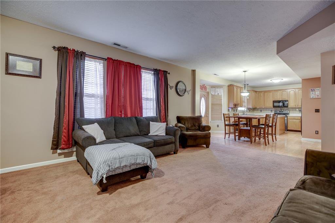
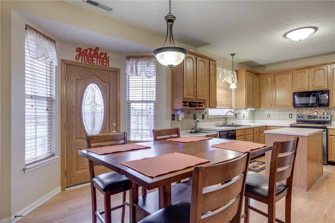
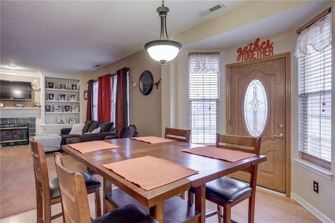
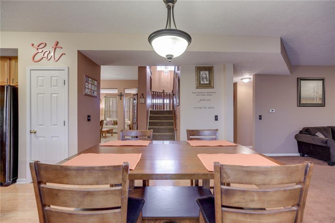
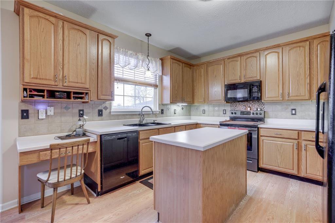
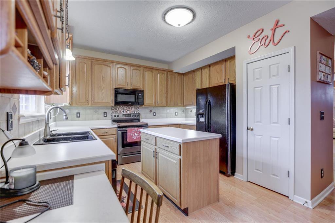
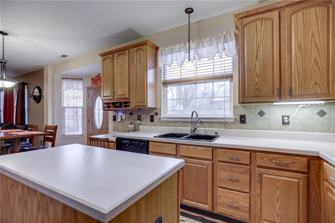
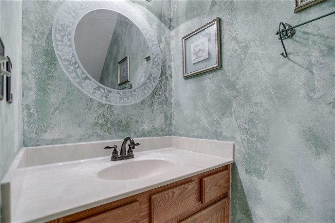
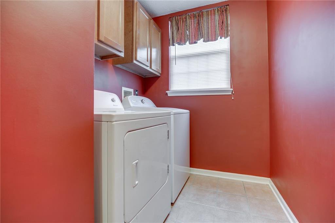
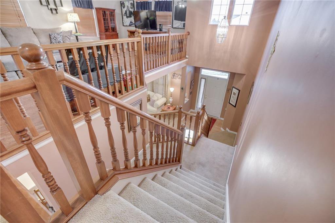
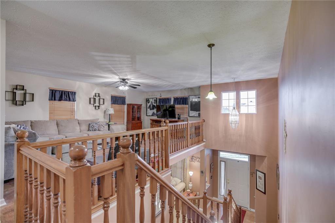
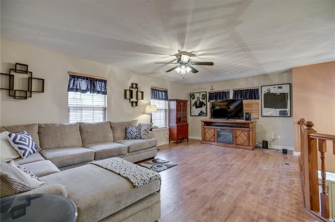
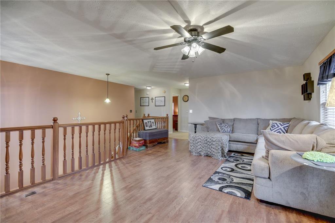
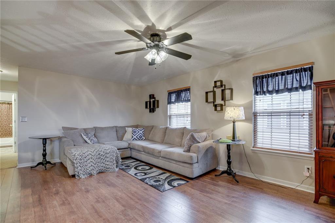
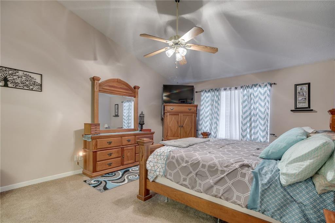
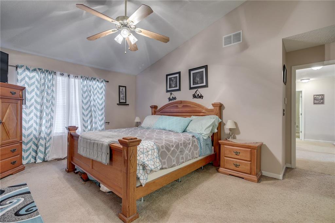
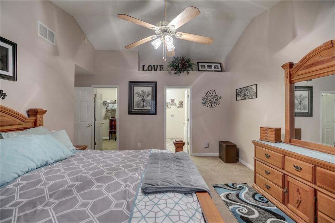
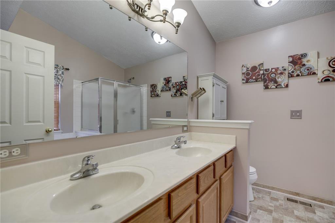
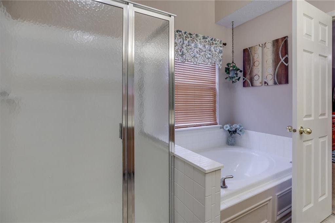
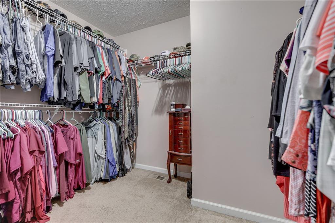
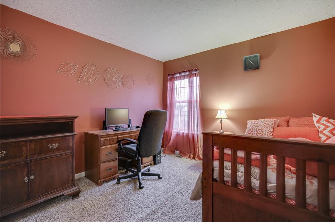
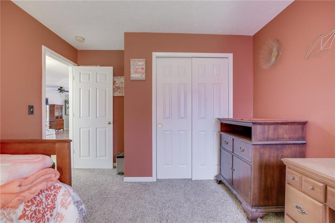
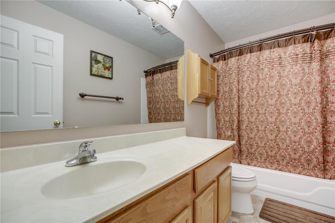
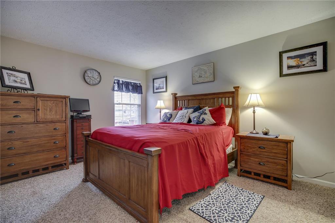
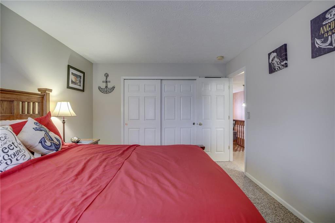
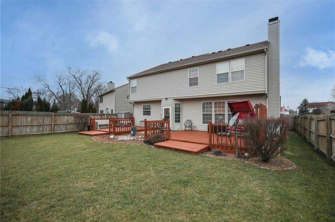
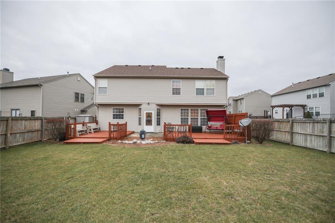
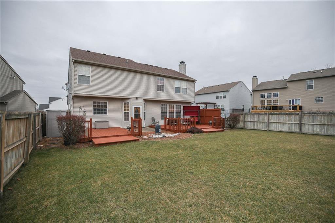

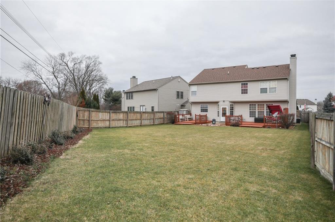
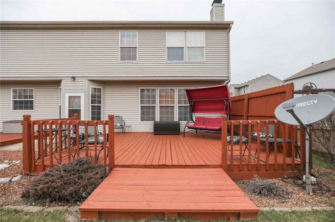
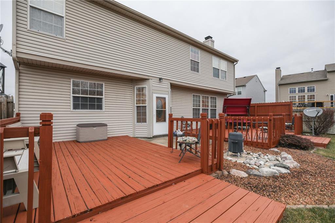
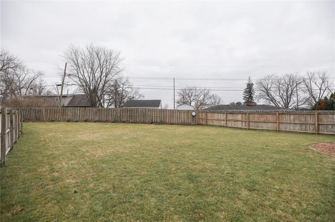
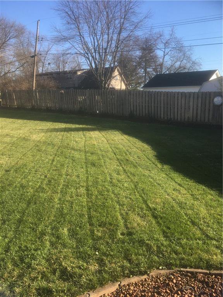
/u.realgeeks.media/indymlstoday/KellerWilliams_Infor_KW_RGB.png)