9904 Village Court, Avon, IN 46123
- $320,000
- 3
- BD
- 3
- BA
- 2,404
- SqFt
- Sold Price
- $320,000
- List Price
- $325,000
- Closing Date
- Mar 17, 2021
- MLS#
- 21760048
- Property Type
- Residential
- Bedrooms
- 3
- Bathrooms
- 3
- Sqft. of Residence
- 2,404
- Listing Area
- GLENBROOK SEC 2 LOT 39 0.66AC
- Year Built
- 1987
- Days on Market
- 65
- Status
- SOLD
Property Description
Open and Airy CUSTOM solid brick home nestled on over 1/2 acre with NO HOA fees. Large wooded lot includes a 3 goal basketball court and a large insulated storage shed, there is plenty of wildlife to watch in your sunroom. Home has brand new HVAC system, new paint and flooring throughout, new Bee windows, new Stainless Steel appliances and a new concrete patio off of the sunroom. All bedrooms are located on the main level and Master Bath and 2nd Bath have been completely remodeled. Spacious entryway, with trey ceilings in the master and dining room, great bonus area room upstairs with wet bar for lots of space for entertaining.
Additional Information
- Foundation
- Crawl Space
- Number of Fireplaces
- 1
- Fireplace Description
- Gas Log, Gas Starter
- Stories
- One Leveland + Loft
- Architecture
- TraditonalAmerican
- Equipment
- Sump Pump, WetBar, Water-Softener Owned
- Interior
- Attic Access, Tray Ceiling(s), Vaulted Ceiling(s), Walk-in Closet(s), Screens Complete, Wet Bar
- Lot Information
- Tree Mature
- Exterior Amenities
- Driveway Asphalt
- Acres
- 0.66
- Heat
- Forced Air
- Fuel
- Electric, Gas
- Cooling
- Central Air
- Water Heater
- Gas
- Financing
- Conventional, Conventional, FHA, VA
- Appliances
- Electric Oven
- Semi-Annual Taxes
- $1,199
- Garage
- Yes
- Garage Parking Description
- Attached
- Region
- Washington
- Neighborhood
- GLENBROOK SEC 2 LOT 39 0.66AC
- School District
- Avon Community
- Areas
- Laundry Room Main Level
- Master Bedroom
- Closet Walk in
- Porch
- Open Patio, Glass Enclosed Porch
- Eating Areas
- Formal Dining Room, Dining Combo/Kitchen
Mortgage Calculator
Listing courtesy of F.C. Tucker Company. Selling Office: High Point Realty Group.
Information Deemed Reliable But Not Guaranteed. © 2024 Metropolitan Indianapolis Board of REALTORS®
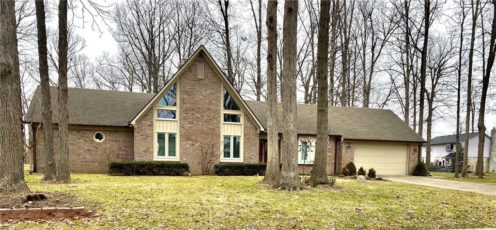

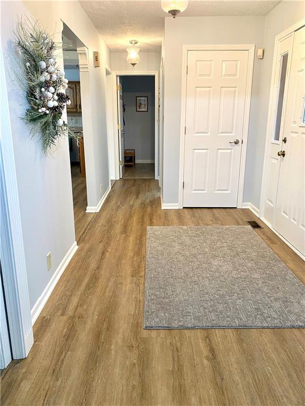
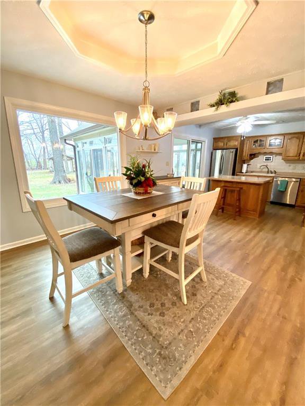
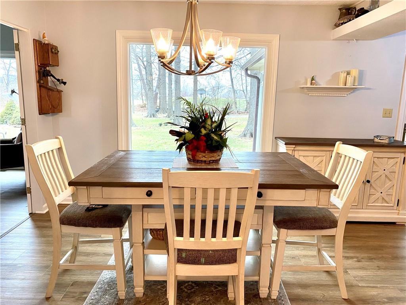
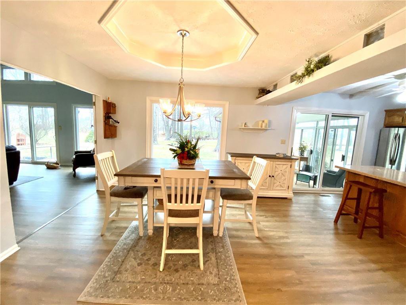
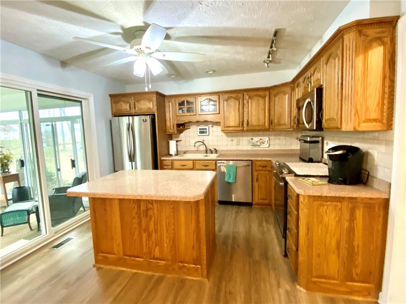
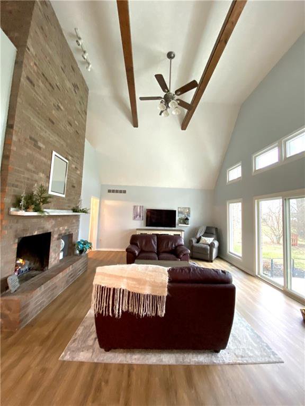
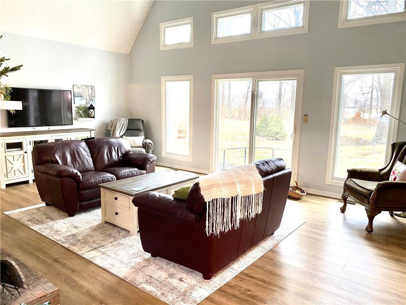

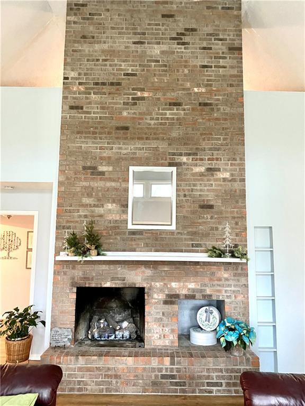
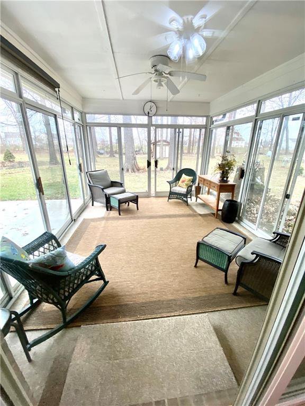
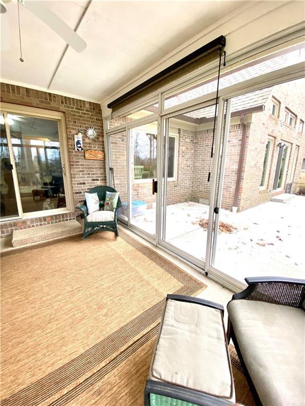
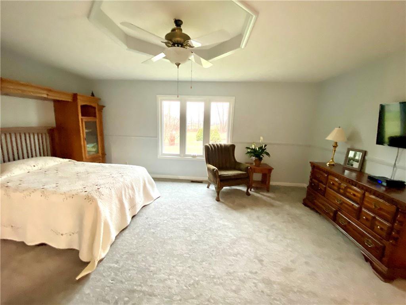
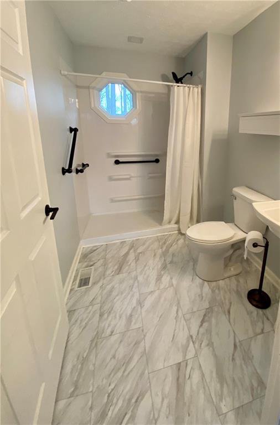
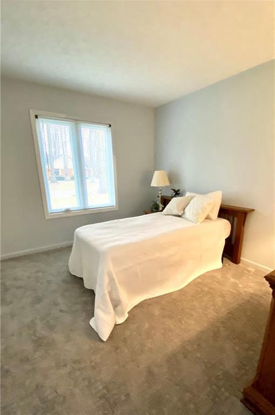
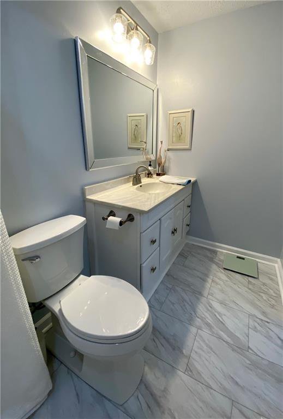
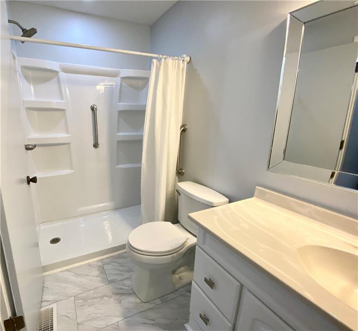
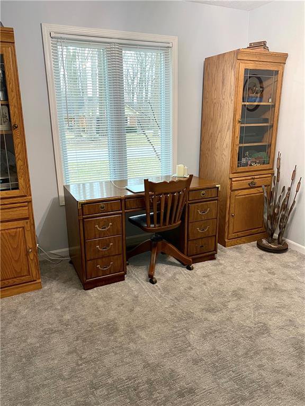
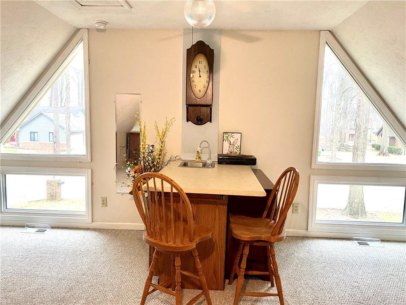
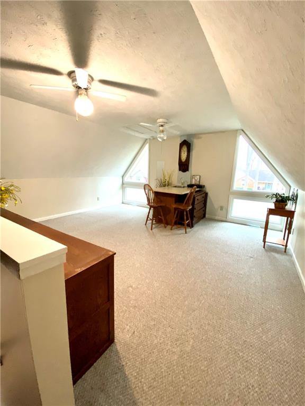
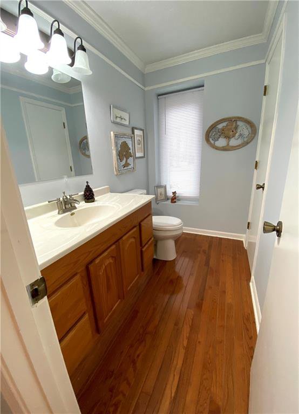
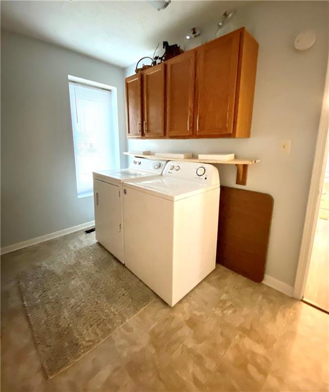
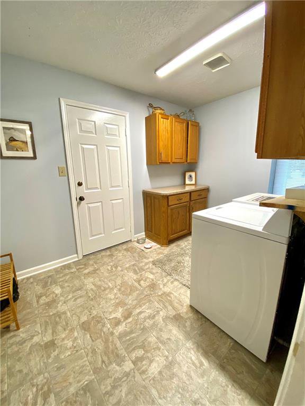
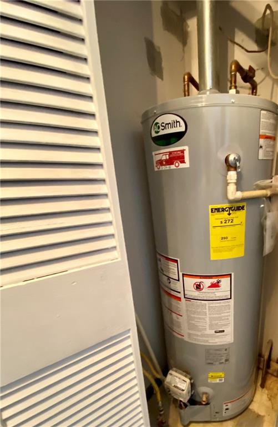
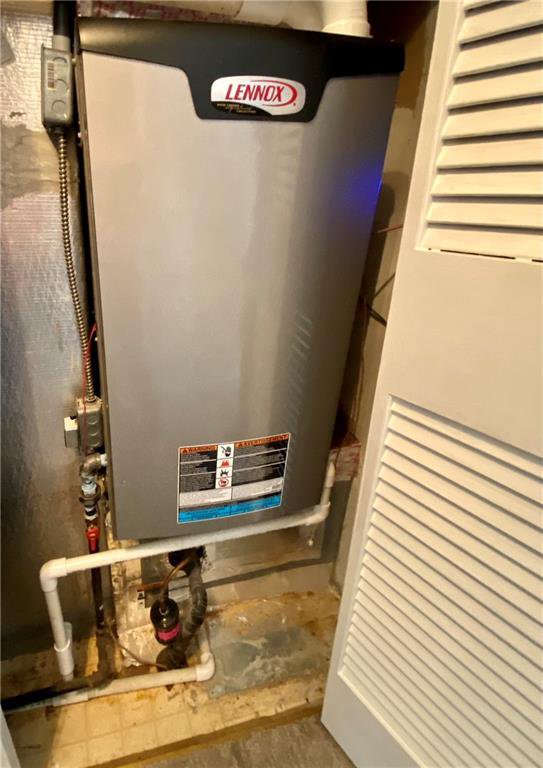
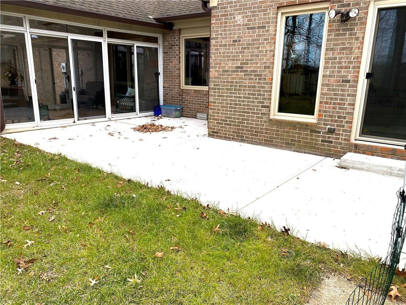
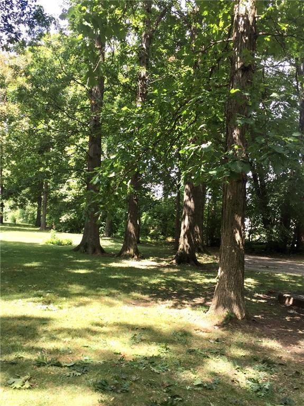
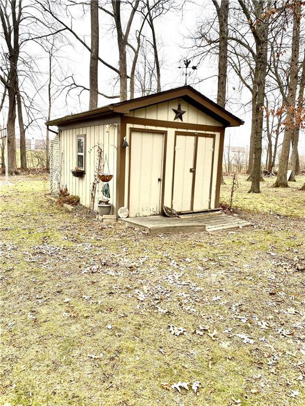
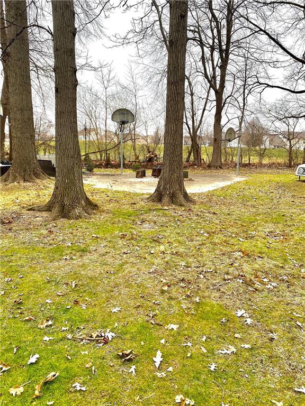
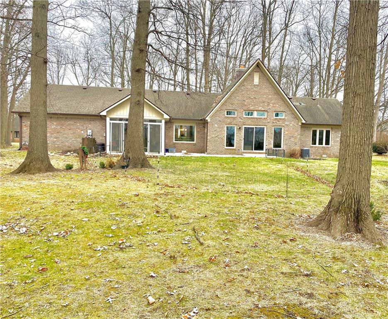
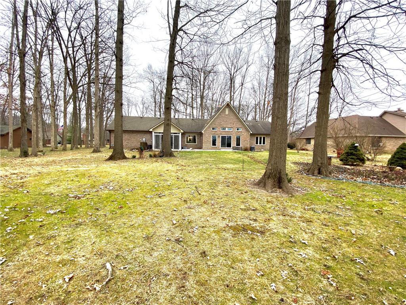
/u.realgeeks.media/indymlstoday/KellerWilliams_Infor_KW_RGB.png)