726 DARLINGTON Drive, Avon, IN 46123
- $275,600
- 4
- BD
- 3
- BA
- 2,176
- SqFt
- Sold Price
- $275,600
- List Price
- $280,000
- Closing Date
- Feb 26, 2021
- Mandatory Fee
- $125
- Mandatory Fee Paid
- Semi-Annually
- MLS#
- 21760066
- Property Type
- Residential
- Bedrooms
- 4
- Bathrooms
- 3
- Sqft. of Residence
- 2,176
- Listing Area
- CAROLINA COMMONS Section 2 Lot 66
- Year Built
- 2009
- Days on Market
- 44
- Status
- SOLD
Property Description
Updated 4 bedroom home with private lot in Avon Schools! Both formal and casual living spaces! The spacious kitchen includes island, pantry, all appliances included and is open to family room featuring fireplace! Adjacent formal dining with wainscoting and chair rail accents. Front room can either be formal living or office! Large master suite with tray ceiling, double sink vanity, garden tub, separate shower & walk-in closet! You will enjoy your firepit on cool evenings in the tree-lined rear yard with fence (2015)..New landscape! Entire interior of home painted and carpeted 2021. Furnace/Ac new in 2019. Just move in!!
Additional Information
- Foundation
- Slab
- Number of Fireplaces
- 1
- Fireplace Description
- Family Room
- Stories
- Two
- Architecture
- TraditonalAmerican
- Equipment
- Smoke Detector, Water-Softener Owned
- Interior
- Attic Access, Raised Ceiling(s), Tray Ceiling(s), Walk-in Closet(s), Windows Thermal, Wood Work Painted
- Lot Information
- Sidewalks, Storm Sewer, Tree Mature, Trees Small
- Exterior Amenities
- Driveway Concrete, Fence Full Rear
- Acres
- 0.26
- Heat
- Forced Air
- Fuel
- Electric
- Cooling
- Heat Pump
- Utility
- Cable Available, High Speed Internet Avail
- Water Heater
- Electric
- Financing
- Conventional, Conventional, FHA, VA
- Appliances
- Dishwasher, Disposal, Microwave, Electric Oven, Refrigerator
- Mandatory Fee Includes
- Association Home Owners, Entrance Common, Maintenance
- Semi-Annual Taxes
- $1,025
- Garage
- Yes
- Garage Parking Description
- Attached
- Garage Parking
- Garage Door Opener
- Region
- Washington
- Neighborhood
- CAROLINA COMMONS Section 2 Lot 66
- School District
- Avon Community
- Areas
- Bath Sinks Double Main, Foyer Large, Living Room Formal, Laundry Room Upstairs
- Master Bedroom
- Closet Walk in, Shower Stall Full, Sinks Double, Tub Garden
- Porch
- Covered Porch
- Eating Areas
- Formal Dining Room
Mortgage Calculator
Listing courtesy of F.C. Tucker Company. Selling Office: 2.0 Brokerage, LLC.
Information Deemed Reliable But Not Guaranteed. © 2024 Metropolitan Indianapolis Board of REALTORS®
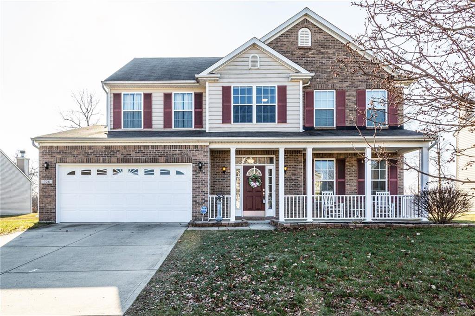
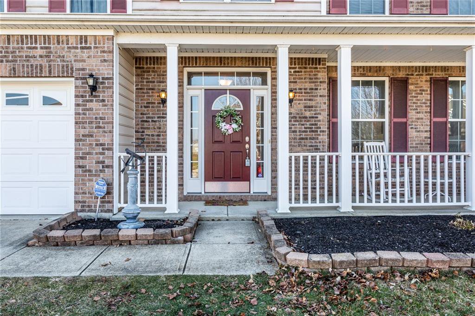
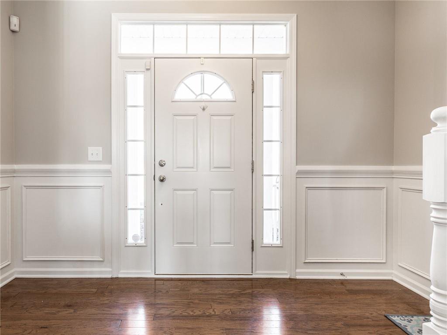
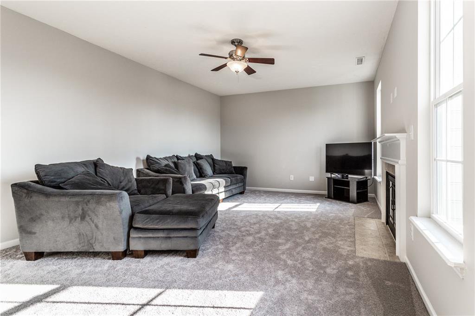
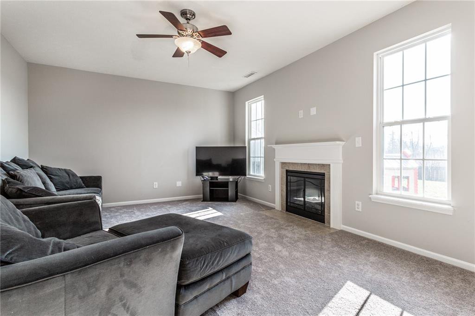

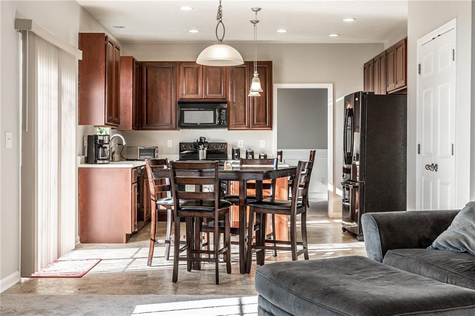
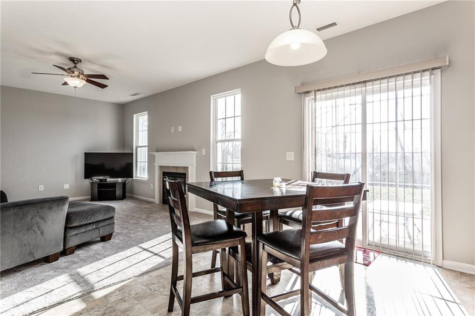
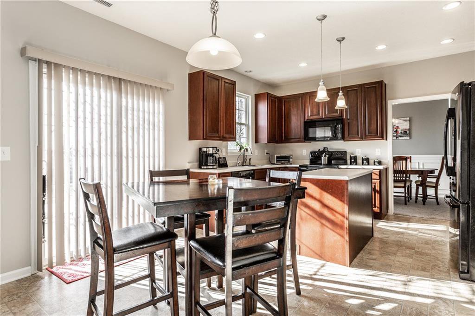
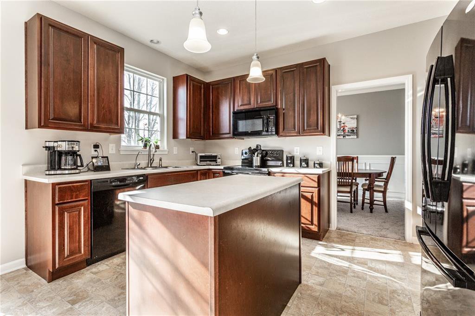
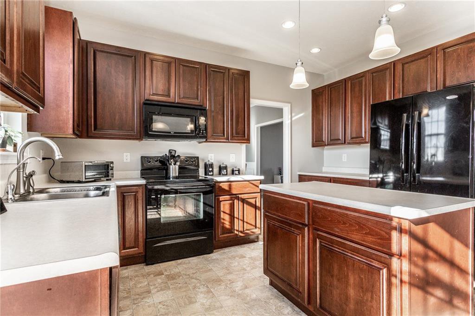
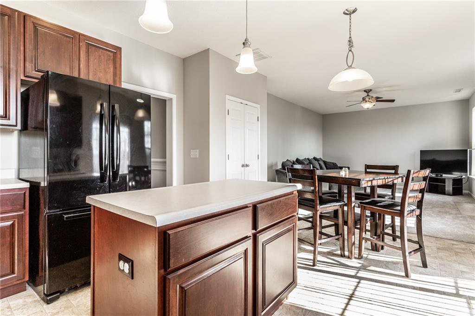
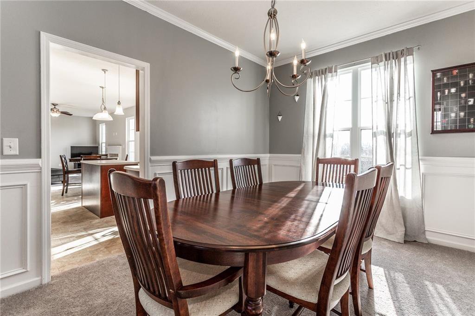
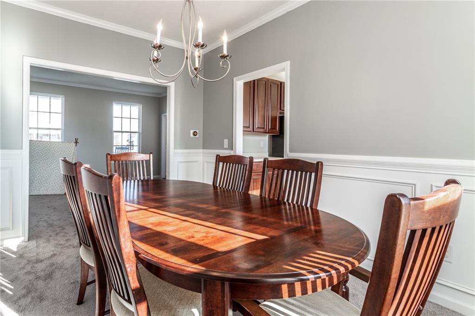
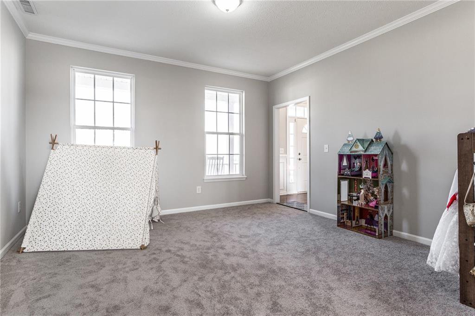
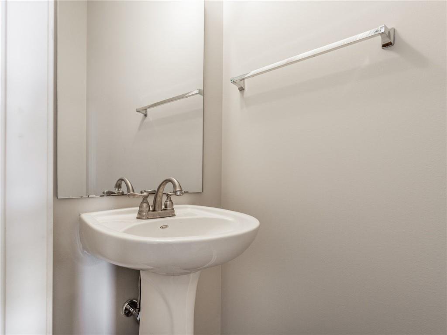
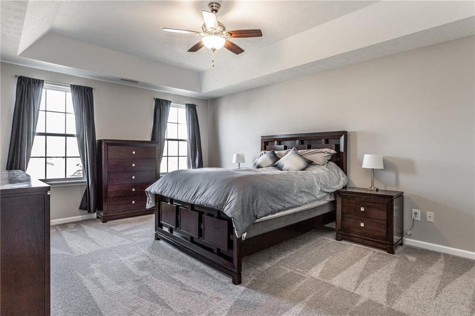
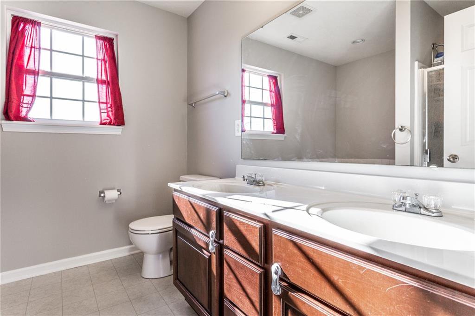
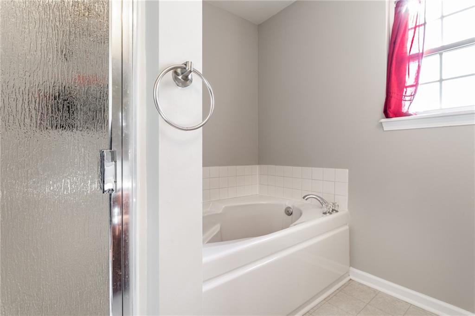
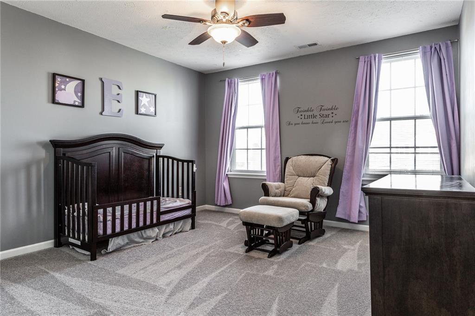
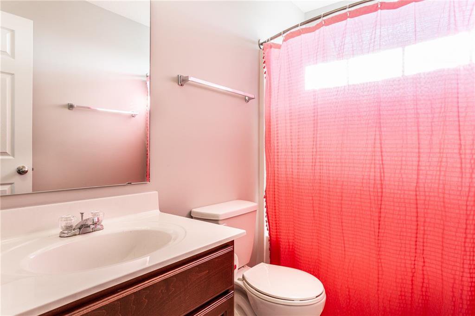

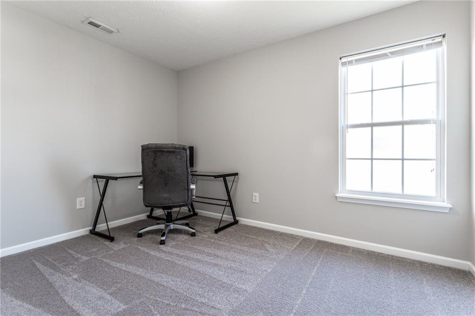
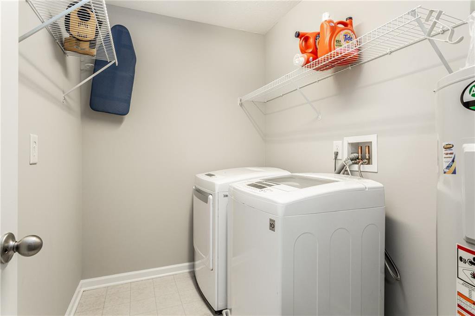

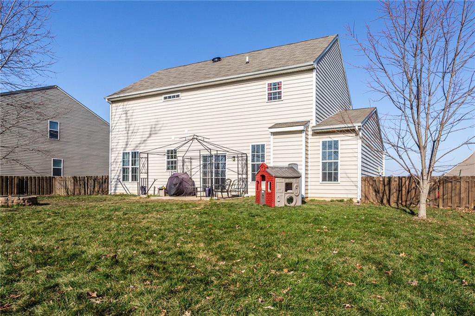
/u.realgeeks.media/indymlstoday/KellerWilliams_Infor_KW_RGB.png)