6262 Catalpa Drive, Avon, IN 46123
- $400,000
- 3
- BD
- 2
- BA
- 2,627
- SqFt
- Sold Price
- $400,000
- List Price
- $379,900
- Closing Date
- Mar 09, 2021
- Mandatory Fee Paid
- Annually
- MLS#
- 21760751
- Property Type
- Residential
- Bedrooms
- 3
- Bathrooms
- 2
- Sqft. of Residence
- 2,627
- Listing Area
- TIMBER BEND SEC 1 LOT 7 0.50AC
- Year Built
- 1994
- Days on Market
- 53
- Status
- SOLD
Property Description
Beautiful Rare Find in highly sought after Timber Bend. Covd porch to welcome your guests. 2story foyer full of light & flanked by closets. The sanctuary-like living room will take your breath away w/ two-sided FP as focal point & Vaulted ceiling. Totally new gourmet kit will please even the pickiest chefs w/ its quartz cnters & high-end SS appl. OWNERS STE w/ new vanity, jetted tub, sep shower & 2 clsts. All BDs have vaulted ceilings. Dining w/ warmth of FP & windows to take in the outside. The outdoorsy person will love the 3 season rm & huge freshly stained deck. Lot is lined w/Norway spruce privacy. Home office, encapsulated humidity controlled crawl, freshly painted, 3+ car gar w/wksp plus more... Great location makes this home a 10!
Additional Information
- Foundation
- Block, See Remarks
- Number of Fireplaces
- 1
- Fireplace Description
- 2-Sided, Hearth Room, Living Room
- Stories
- One
- Architecture
- TraditonalAmerican
- Equipment
- Smoke Detector, Sump Pump, Water-Softener Rented
- Interior
- Attic Stairway, Cathedral Ceiling(s), Tray Ceiling(s), Walk-in Closet(s), Hardwood Floors, Wood Work Painted
- Lot Information
- Sidewalks, Tree Mature
- Exterior Amenities
- Driveway Concrete
- Acres
- 0.49
- Heat
- Forced Air, Humidifier
- Fuel
- Gas
- Cooling
- Central Air, Ceiling Fan(s)
- Utility
- Cable Available, Gas Connected, High Speed Internet Avail
- Water Heater
- Gas
- Financing
- Conventional
- Appliances
- Dishwasher, Disposal, Kit Exhaust, MicroHood, Gas Oven
- Semi-Annual Taxes
- $1,620
- Garage
- Yes
- Garage Parking Description
- Attached
- Garage Parking
- Garage Door Opener, Finished Garage, Keyless Entry, Service Door, Workshop
- Region
- Washington
- Neighborhood
- TIMBER BEND SEC 1 LOT 7 0.50AC
- School District
- Avon Community
- Areas
- Bath Sinks Double Main, Bedroom Other on Main, Foyer - 2 Story, Foyer Large, Laundry Room Main Level, Utility Room
- Master Bedroom
- Closet Walk in, Shower Stall Full, Sinks Double, Suite, Tub Whirlpool
- Porch
- Deck Main Level, Covered Porch
- Eating Areas
- Dining Combo/Kitchen
Mortgage Calculator
Listing courtesy of RE/MAX Centerstone. Selling Office: F.C. Tucker Company.
Information Deemed Reliable But Not Guaranteed. © 2024 Metropolitan Indianapolis Board of REALTORS®
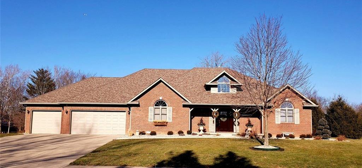
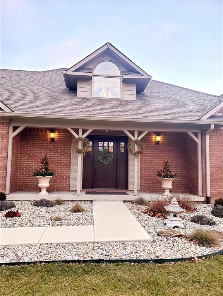
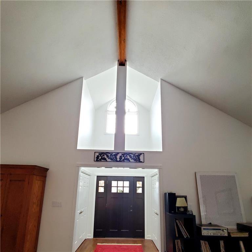
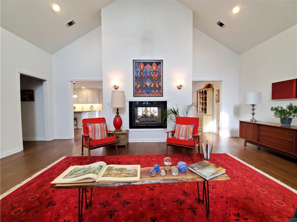
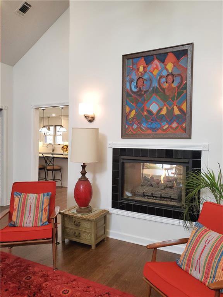
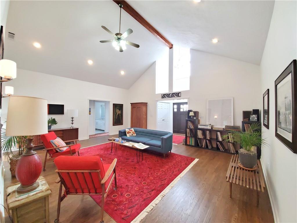
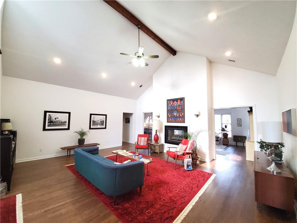
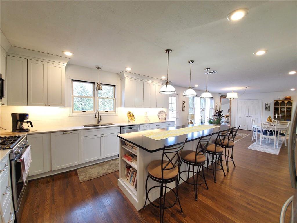
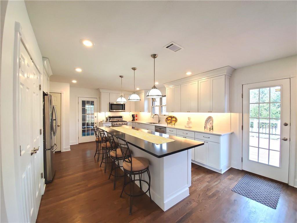
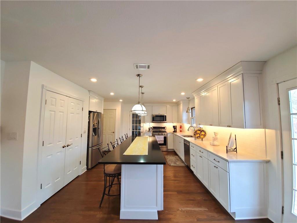
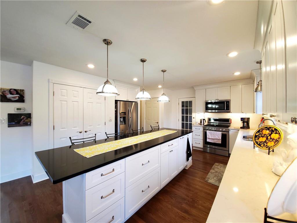
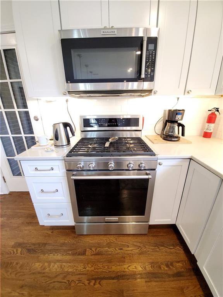
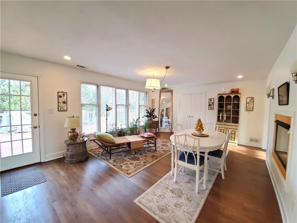
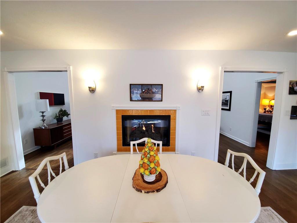
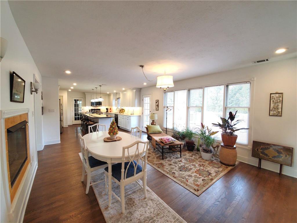
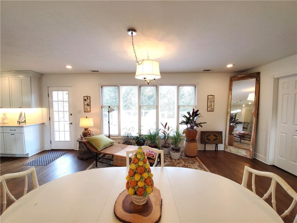
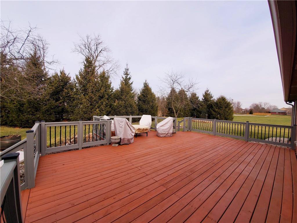
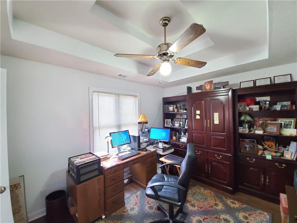
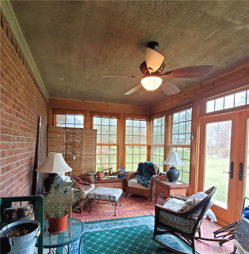
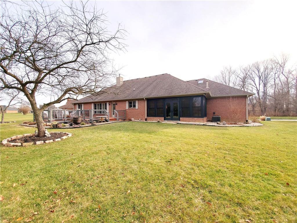
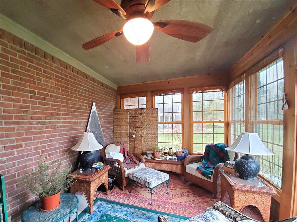
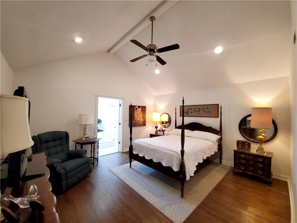
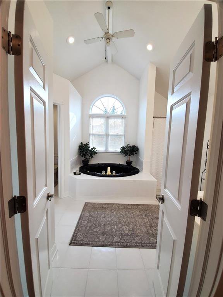
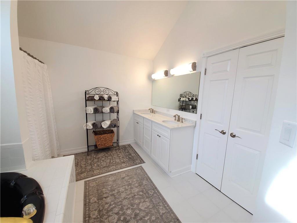
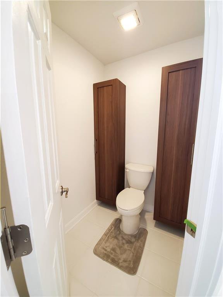
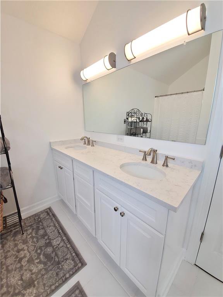
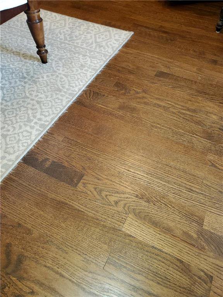
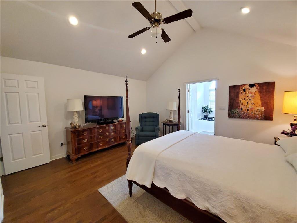
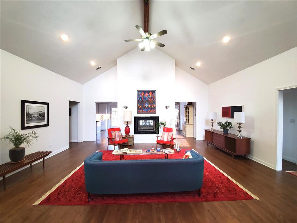
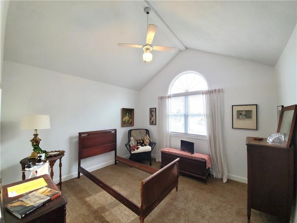
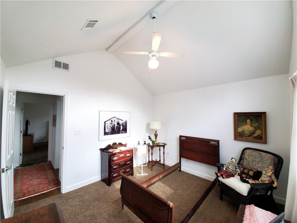
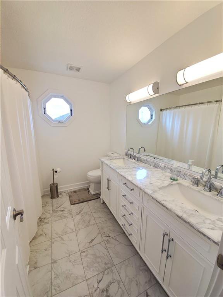
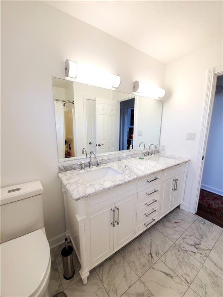
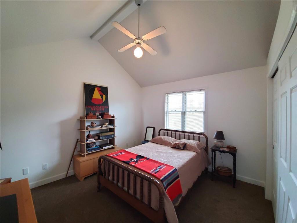
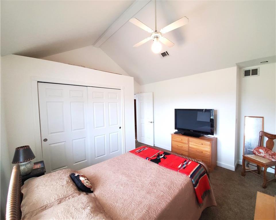
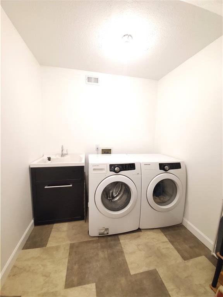
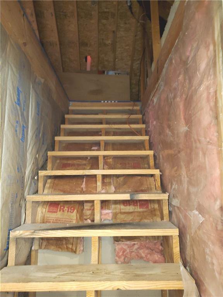
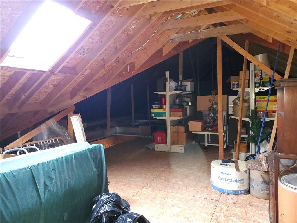
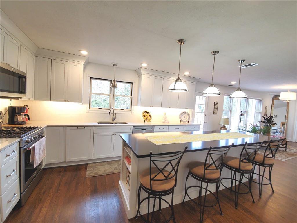
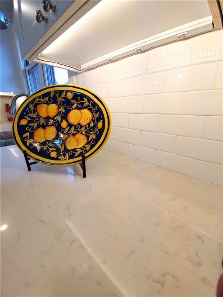
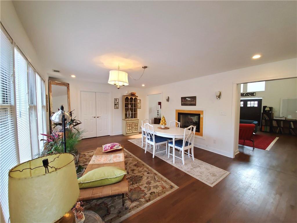
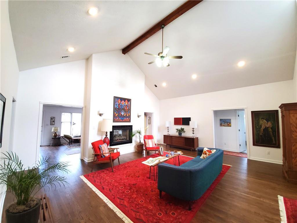
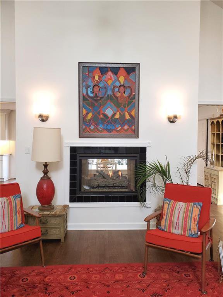
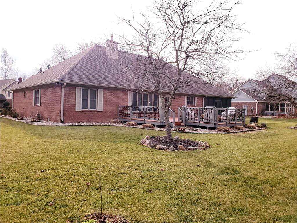
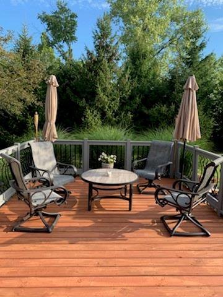
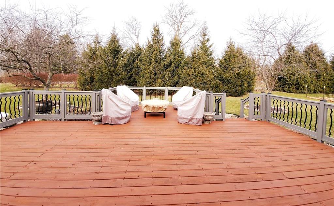
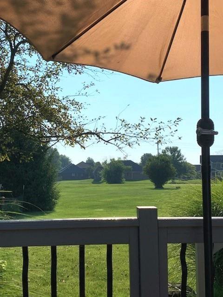
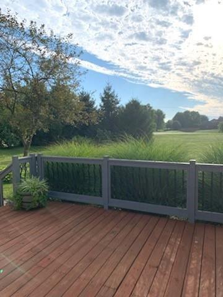
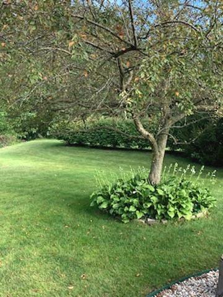
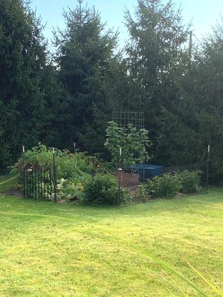
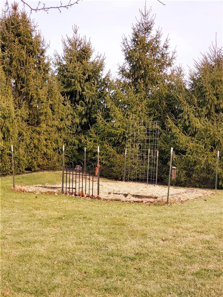
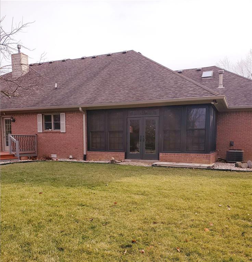
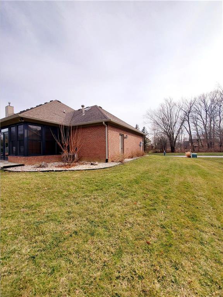
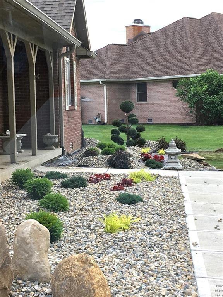
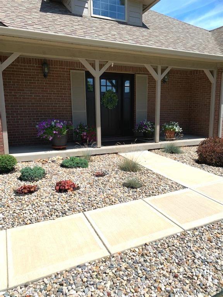
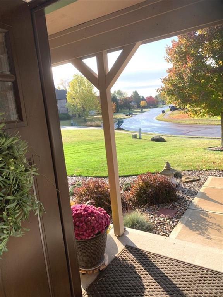
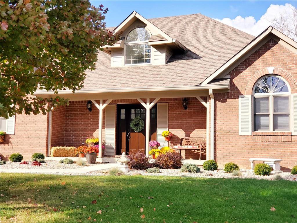
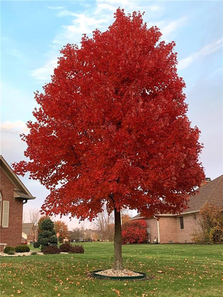
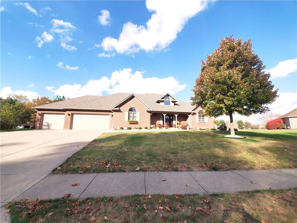
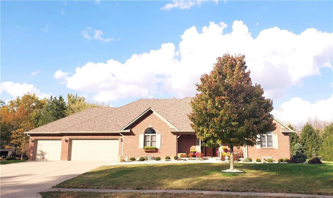
/u.realgeeks.media/indymlstoday/KellerWilliams_Infor_KW_RGB.png)