2040 Woodsway Drive, Greenwood, IN 46143
- $510,000
- 5
- BD
- 3
- BA
- 4,695
- SqFt
- Sold Price
- $510,000
- List Price
- $549,000
- Closing Date
- Mar 19, 2021
- Mandatory Fee
- $125
- Mandatory Fee Paid
- Annually
- MLS#
- 21761153
- Property Type
- Residential
- Bedrooms
- 5
- Bathrooms
- 3
- Sqft. of Residence
- 4,695
- Listing Area
- El Dorado II PT LOT 120
- Year Built
- 1986
- Days on Market
- 57
- Status
- SOLD
Property Description
Get Ready for Summer! Here's your chance to live in one of Center Grove's most desirable neighborhoods! Love Golf? Love an amazing backyard view? Enjoy sunsets on the Trek deck overlooking #2 Green at Dyes Walk Golf Course! This 5BR entertaining home features a newer kitchen w/ Dacor oven, 5 burner gas cook top, gorgeous granite, amazing stone flooring, & 2 Fireplaces! ALL NEW updated Bathrooms, beautiful NEW Apex windows, & fresh paint are just a few of the numerous updates! The well lit, partially finished basement is just waiting for your perfect mancave ideas! This home is on a quiet cul-de-sac, CG Schools, & move in ready! See update list inside the home! Transferable HOME WARRANTY included & ALL Appl STAY! Make this home yours today!
Additional Information
- Basement Sqft
- 1117
- Basement
- Roughed In, Daylight/Lookout Windows
- Foundation
- Concrete Perimeter
- Number of Fireplaces
- 2
- Fireplace Description
- Family Room, Gas Log, Living Room
- Stories
- Two
- Architecture
- TraditonalAmerican
- Equipment
- Smoke Detector, Sump Pump, Sump Pump, Sump Pump, Water-Softener Rented
- Interior
- Attic Access, Built In Book Shelves, Walk-in Closet(s), Screens Complete, Windows Thermal, Wood Work Stained
- Lot Information
- Cul-De-Sac, On Golf Course, Street Lights, Tree Mature
- Exterior Amenities
- Driveway Concrete
- Acres
- 0.26
- Heat
- Forced Air
- Fuel
- Gas
- Cooling
- Central Air, Ceiling Fan(s)
- Utility
- Cable Connected, Gas Connected
- Water Heater
- Gas
- Financing
- Conventional, Conventional
- Appliances
- Gas Cooktop, Dishwasher, Down Draft, Disposal, Oven, Refrigerator
- Mandatory Fee Includes
- Maintenance
- Semi-Annual Taxes
- $1,510
- Garage
- Yes
- Garage Parking Description
- Attached
- Garage Parking
- Garage Door Opener, Finished Garage, Keyless Entry
- Region
- White River
- Neighborhood
- El Dorado II PT LOT 120
- School District
- Center Grove Community
- Areas
- Foyer Large, Living Room Formal, Laundry Room Main Level
- Master Bedroom
- Closet Walk in, Sinks Double
- Porch
- Deck Main Level
- Eating Areas
- Breakfast Room, Formal Dining Room
Mortgage Calculator
Listing courtesy of Southern Touch Realty. Selling Office: F.C. Tucker Company.
Information Deemed Reliable But Not Guaranteed. © 2024 Metropolitan Indianapolis Board of REALTORS®
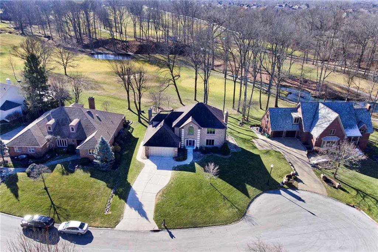

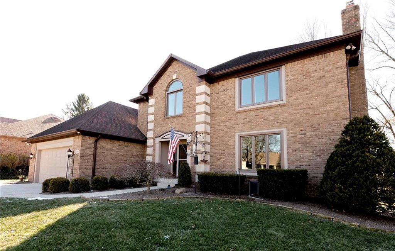

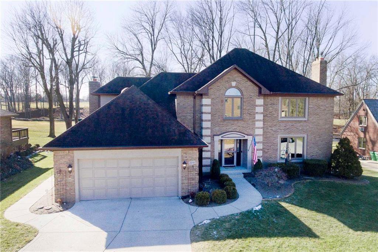
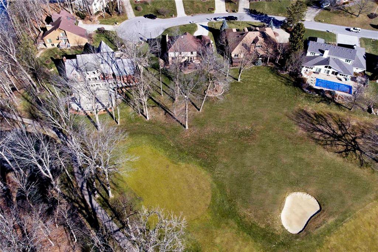
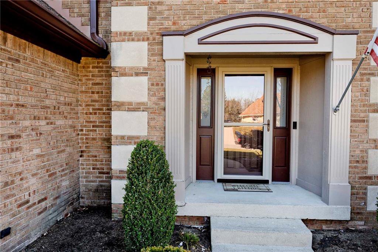

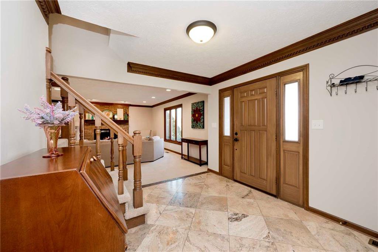
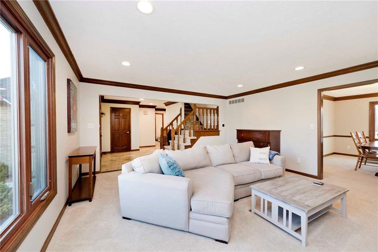

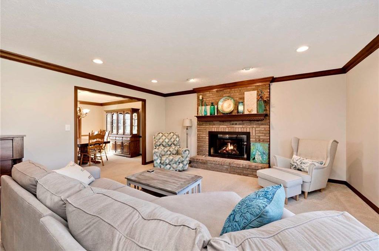
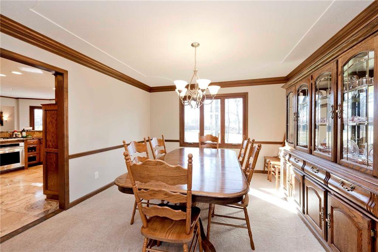
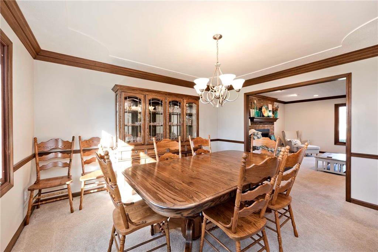
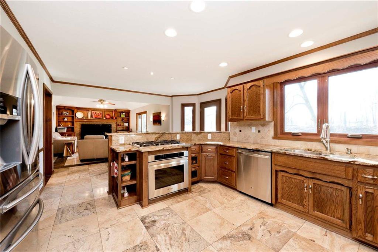
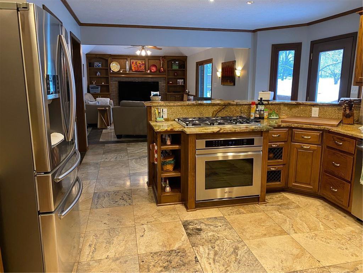
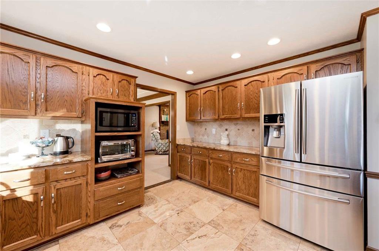
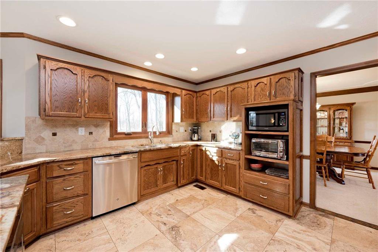
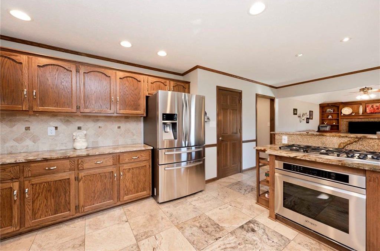
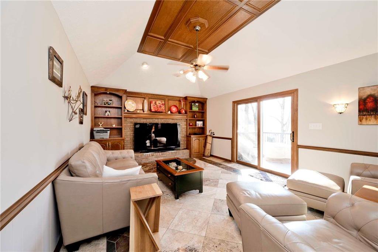
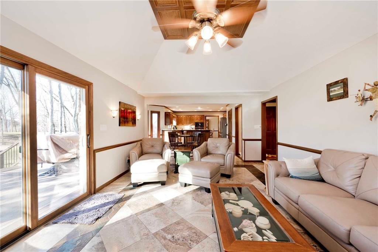
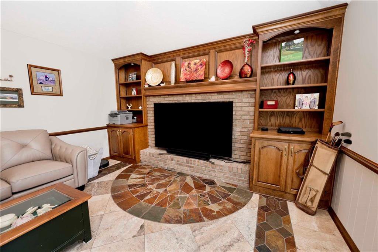
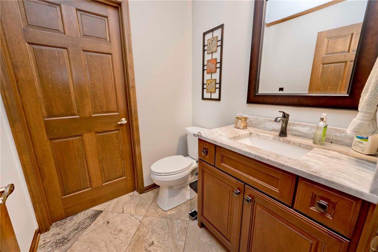
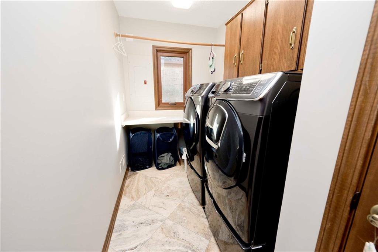
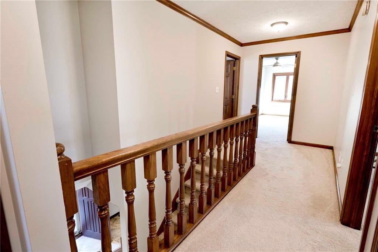
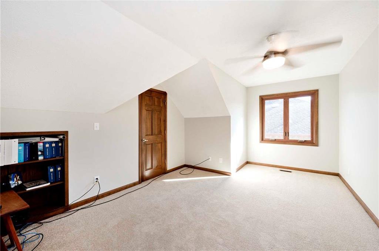
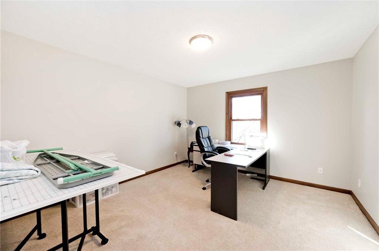
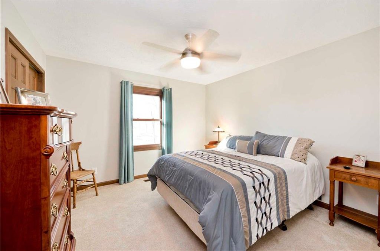


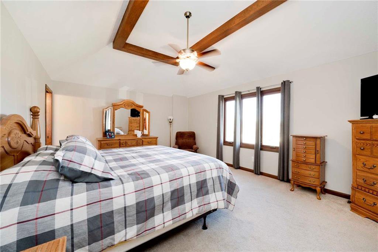

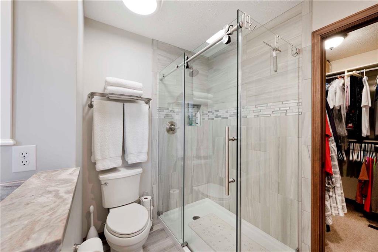
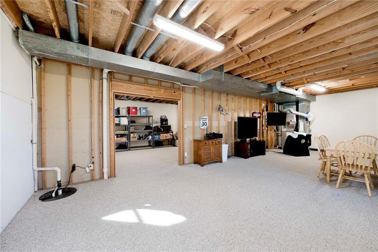
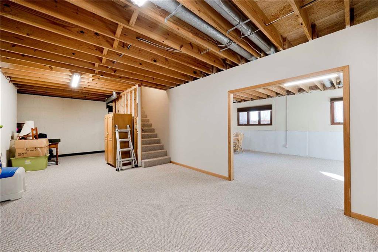
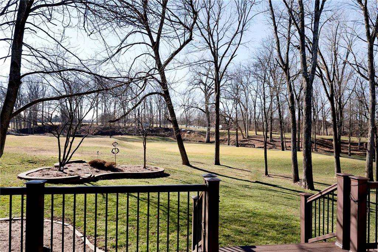
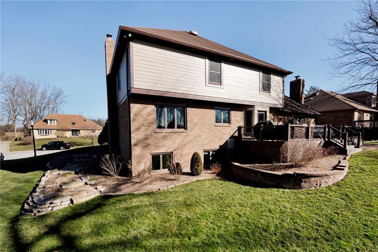
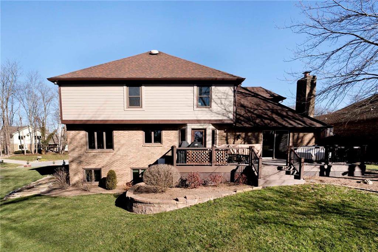
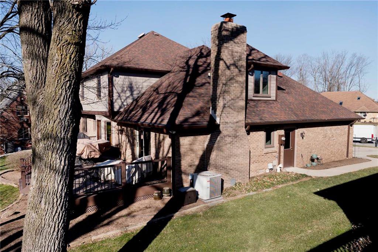
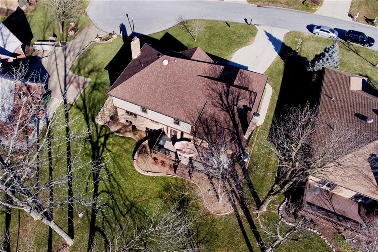

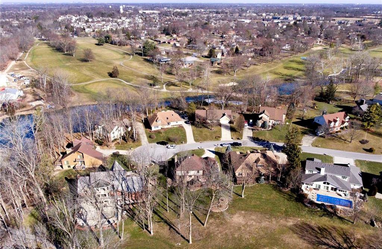
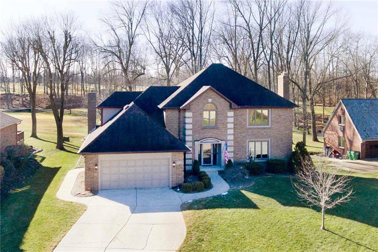
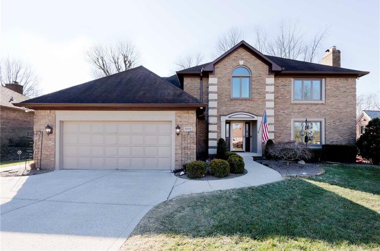
/u.realgeeks.media/indymlstoday/KellerWilliams_Infor_KW_RGB.png)