14067 Powder Drive, Carmel, IN 46033
- $425,900
- 4
- BD
- 3
- BA
- 3,641
- SqFt
- Sold Price
- $425,900
- List Price
- $425,900
- Closing Date
- Mar 05, 2021
- Mandatory Fee
- $625
- Mandatory Fee Paid
- Annually
- MLS#
- 21762536
- Property Type
- Residential
- Bedrooms
- 4
- Bathrooms
- 3
- Sqft. of Residence
- 3,641
- Listing Area
- ACREAGE .17, SECTION 22, TOWNSHIP 18, RANGE 4, CHERRY CREEK ESTATES, SECTION 3, LOT 160
- Year Built
- 2004
- Days on Market
- 43
- Status
- SOLD
Property Description
Welcome home to this beautiful ranch in Cherry Creek. Cozy up by the gas fireplace and watch the snowfall in your 2 story living room. This home features a two story entryway, 4 bedrooms and a full finished basement. Perfect home for the growing family wanting ease to everything and Carmel schools. This home features many updates in the past few months including a newly remodeled master bathroom, all new light fixtures, new granite countertops in the kitchen, new deck.
Additional Information
- Basement Sqft
- 1505
- Basement
- 9 feet+Ceiling, Finished Ceiling, Finished, Full
- Foundation
- Concrete Perimeter
- Number of Fireplaces
- 1
- Fireplace Description
- Family Room, Gas Log
- Stories
- One
- Architecture
- Ranch
- Equipment
- Smoke Detector, Sump Pump, Not Applicable
- Interior
- Raised Ceiling(s), Vaulted Ceiling(s), Walk-in Closet(s), Hardwood Floors, Screens Some, Windows Vinyl
- Lot Information
- Sidewalks, Street Lights, Trees Small
- Exterior Amenities
- Driveway Concrete, Pool Community, Irrigation System
- Acres
- 0.17
- Heat
- Forced Air
- Fuel
- Gas
- Cooling
- Central Air, Ceiling Fan(s)
- Utility
- Cable Available
- Water Heater
- Gas
- Financing
- Conventional, Conventional, VA
- Appliances
- Electric Cooktop, Dishwasher, Disposal, MicroHood, Gas Oven, Refrigerator
- Mandatory Fee Includes
- Association Home Owners, Clubhouse, Pool, Management
- Semi-Annual Taxes
- $1,946
- Garage
- Yes
- Garage Parking Description
- Attached
- Garage Parking
- Garage Door Opener, Finished Garage
- Region
- Clay
- Neighborhood
- ACREAGE .17, SECTION 22, TOWNSHIP 18, RANGE 4, CHERRY CREEK ESTATES, SECTION 3, LOT 160
- School District
- Carmel Clay Schools
- Areas
- Bath Sinks Double Main, Foyer - 2 Story, Foyer Large, Great Room - 2 Story, Laundry Room Main Level, Utility Room
- Master Bedroom
- Closet Walk in, Shower Stall Full, Sinks Double, Tub Whirlpool
- Porch
- Covered Porch
- Eating Areas
- Breakfast Room, Dining Combo/Family Room
Mortgage Calculator
Listing courtesy of Libertad Real Estate Co., LLC. Selling Office: F.C. Tucker Company.
Information Deemed Reliable But Not Guaranteed. © 2024 Metropolitan Indianapolis Board of REALTORS®
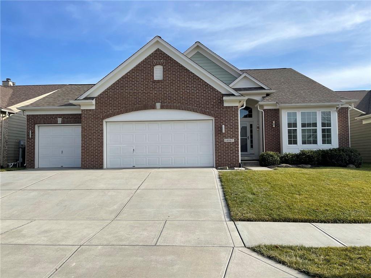
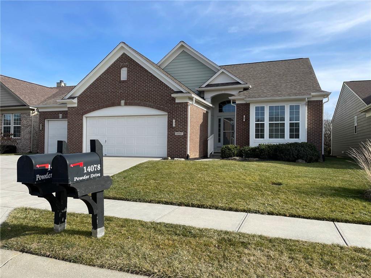
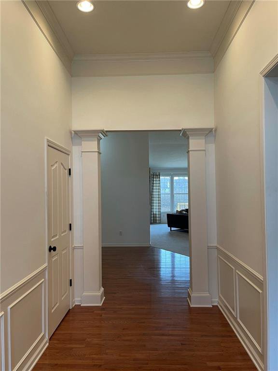
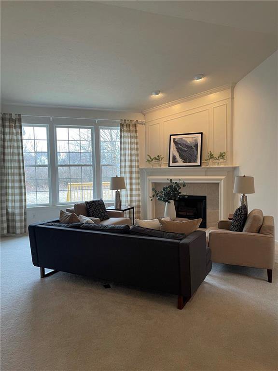
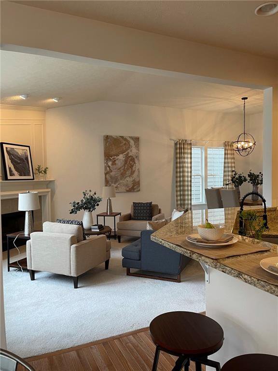


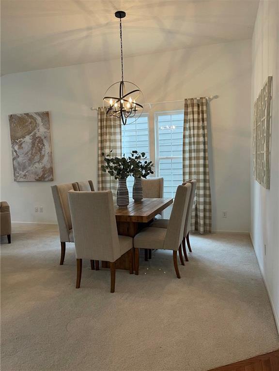
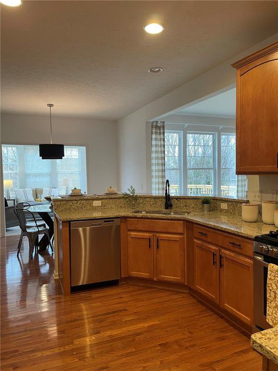
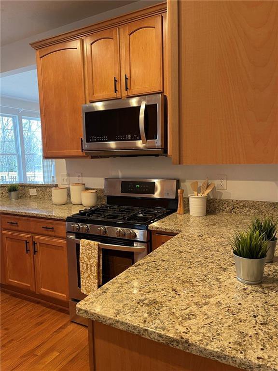
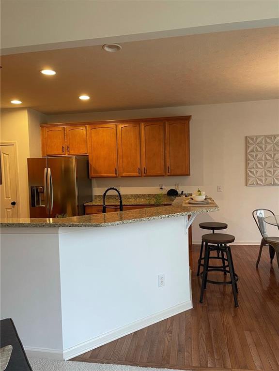
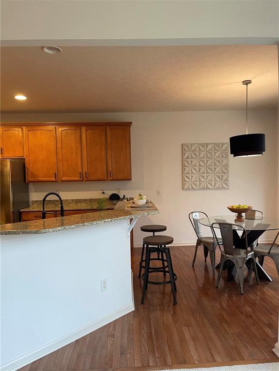
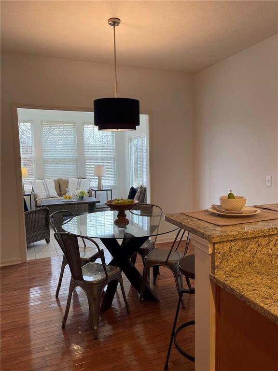
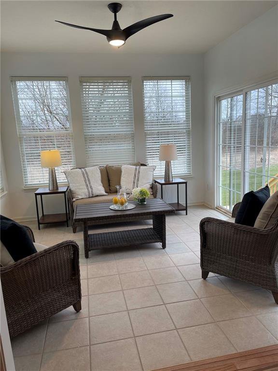
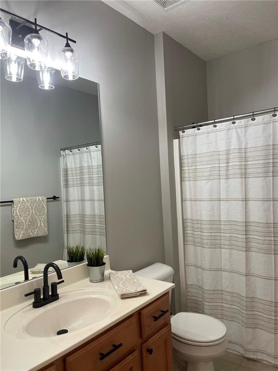
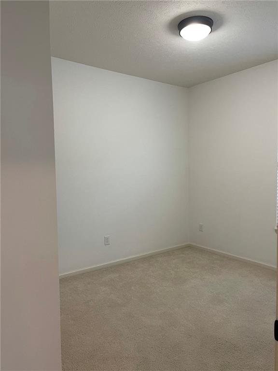
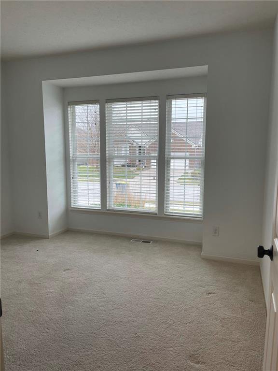
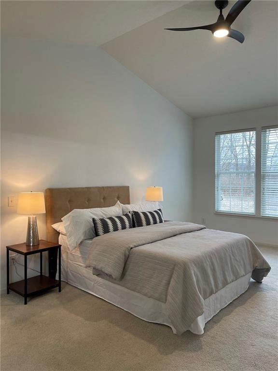
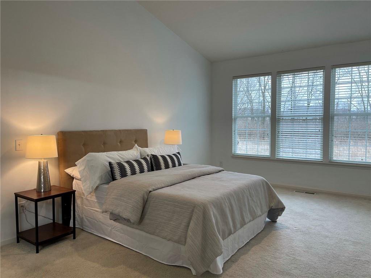
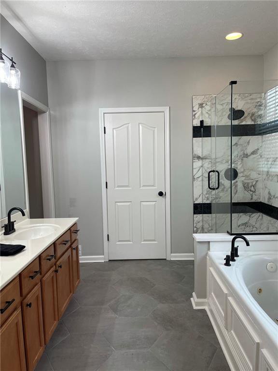
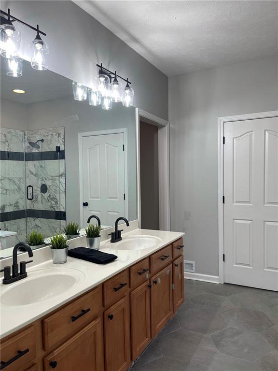
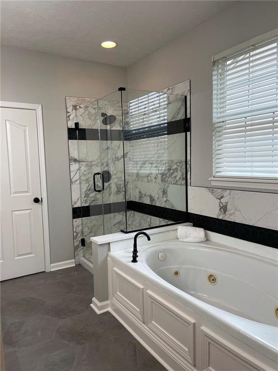
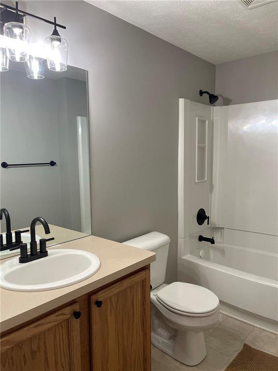
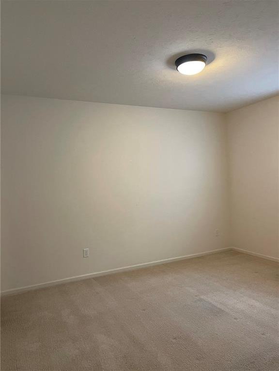
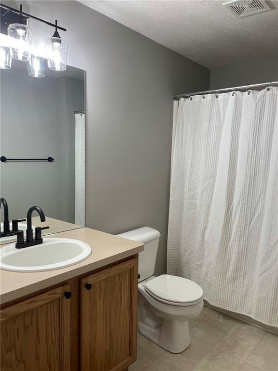
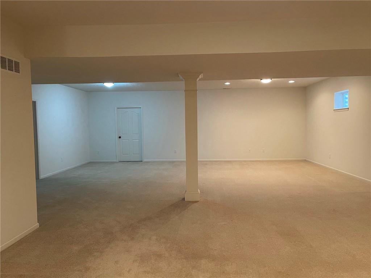
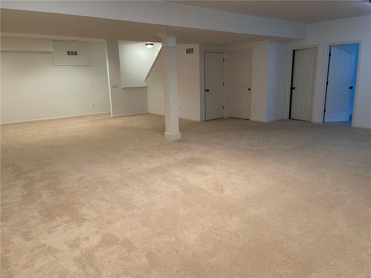
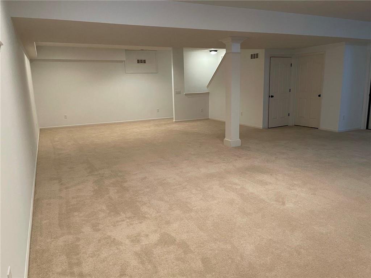
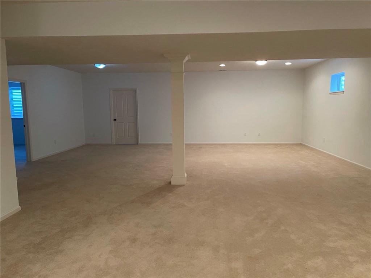
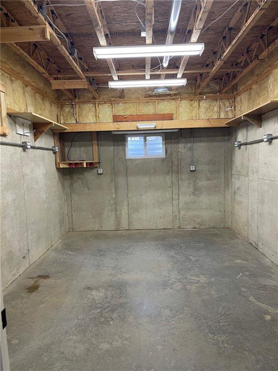
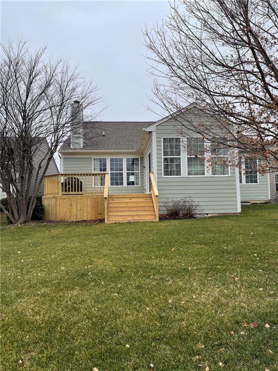
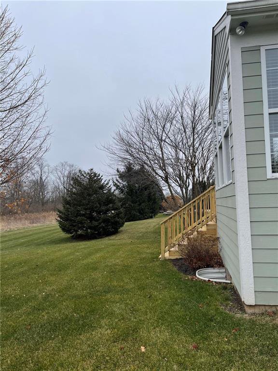
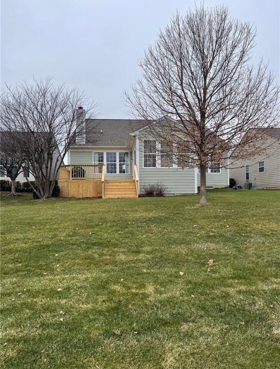
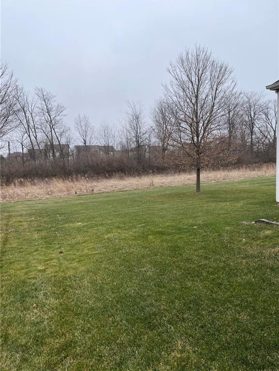
/u.realgeeks.media/indymlstoday/KellerWilliams_Infor_KW_RGB.png)