9803 Trail Drive, Avon, IN 46123
- $210,000
- 3
- BD
- 2
- BA
- 1,395
- SqFt
- Sold Price
- $210,000
- List Price
- $204,900
- Closing Date
- Feb 17, 2021
- Mandatory Fee
- $395
- Mandatory Fee Paid
- Annually
- MLS#
- 21762576
- Property Type
- Residential
- Bedrooms
- 3
- Bathrooms
- 2
- Sqft. of Residence
- 1,395
- Listing Area
- AVON TRAILS
- Year Built
- 2001
- Days on Market
- 26
- Status
- SOLD
Property Description
Every once in a while, a truly special home comes across & this is one of them! This home will appeal to all buyer types- the ones that are looking for excellent design & beautiful cosmetic updates but also appeals to the buyer that wants to ensure they are buying a good investment with all the unseen & mechanicals items in great shape. Check it all off the list! New exterior siding color & garage door, new flooring & interior paint color, updated kitchen w/painted cabinets & a charming shiplap wall, design details on the ceilings in rooms & wainscoting too! New roof, new HVAC, newer SS appliances & a mini barn w/new roof too! It's on the perfect lot with no one behind you and a nice open and private backyard. Get ready to fall in love!
Additional Information
- Foundation
- Slab
- Number of Fireplaces
- 1
- Fireplace Description
- Great Room, Woodburning Fireplce
- Stories
- One
- Architecture
- Ranch
- Equipment
- Smoke Detector, Water-Softener Rented
- Interior
- Attic Access, Cathedral Ceiling(s), Windows Thermal, Wood Work Painted
- Lot Information
- Sidewalks, Street Lights
- Exterior Amenities
- Barn Mini, Driveway Concrete, Pool Community
- Acres
- 0.14
- Heat
- Forced Air
- Fuel
- Electric
- Cooling
- Central Air, Ceiling Fan(s)
- Utility
- Cable Available, High Speed Internet Avail
- Water Heater
- Electric
- Financing
- Conventional, Conventional, FHA, VA
- Appliances
- Dishwasher, Disposal, Microwave, Electric Oven, Refrigerator
- Mandatory Fee Includes
- Entrance Common, Insurance, Maintenance, Pool, Walking Trails
- Semi-Annual Taxes
- $693
- Garage
- Yes
- Garage Parking Description
- Attached
- Garage Parking
- Garage Door Opener, Finished Garage
- Region
- Washington
- Neighborhood
- AVON TRAILS
- School District
- Avon Community
- Areas
- Foyer Large, Laundry Room Main Level
- Master Bedroom
- Bedroom, Split, Closet Walk in
- Porch
- Porch Open
- Eating Areas
- Dining Combo/Kitchen
Mortgage Calculator
Listing courtesy of F.C. Tucker Company. Selling Office: F.C. Tucker Company.
Information Deemed Reliable But Not Guaranteed. © 2024 Metropolitan Indianapolis Board of REALTORS®

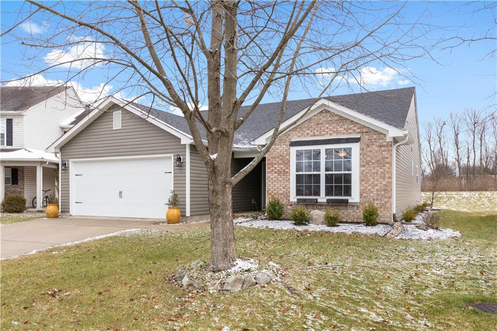
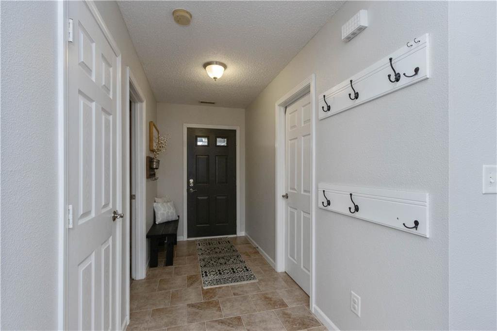
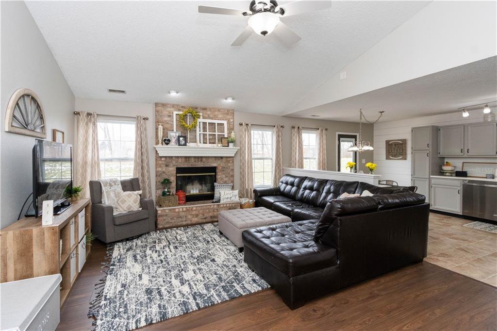
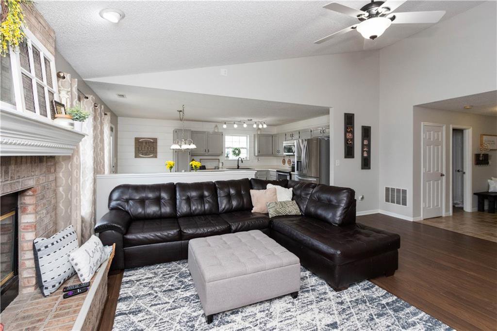
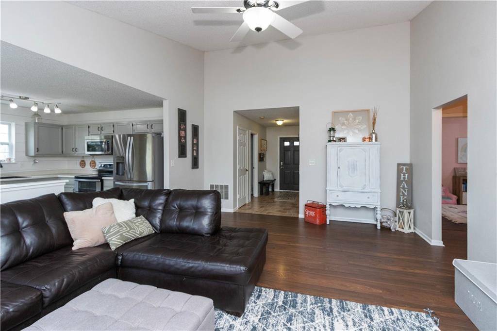
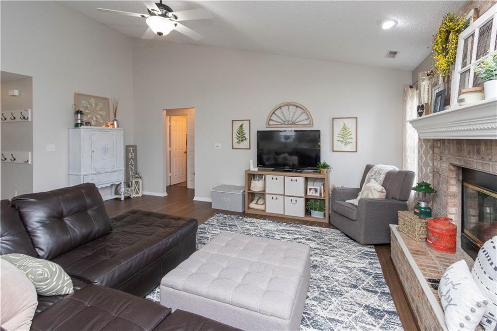
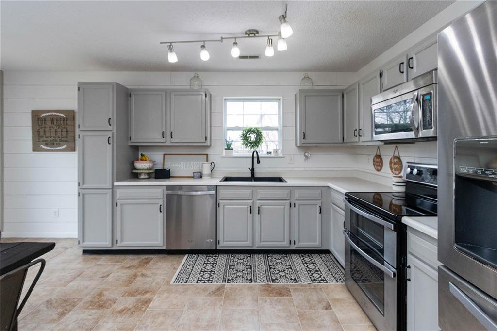
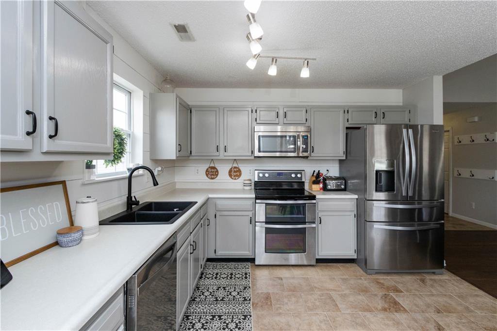
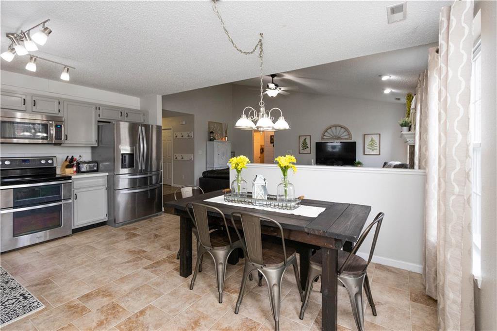
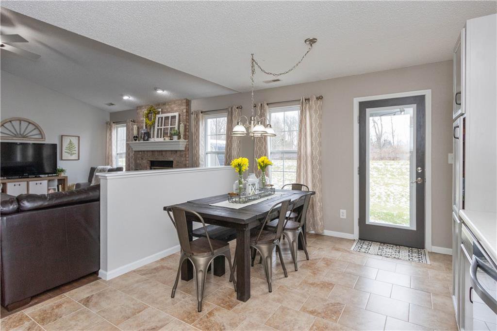

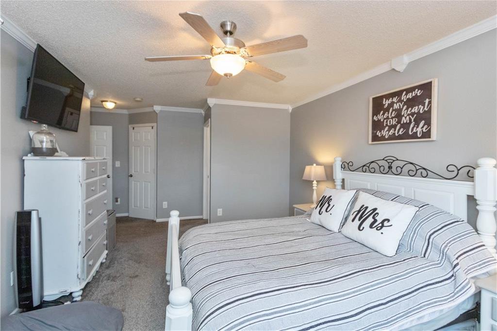
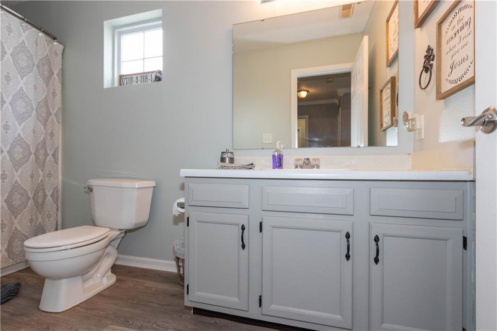
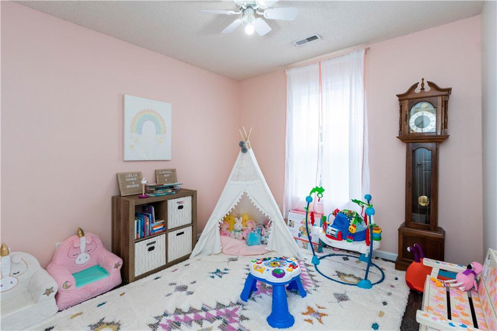
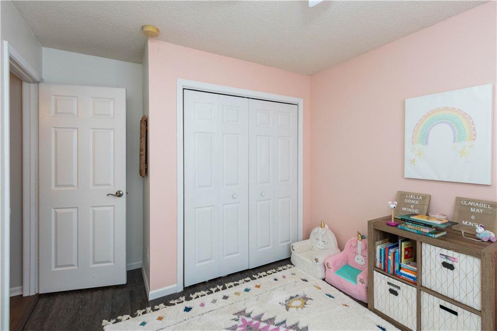

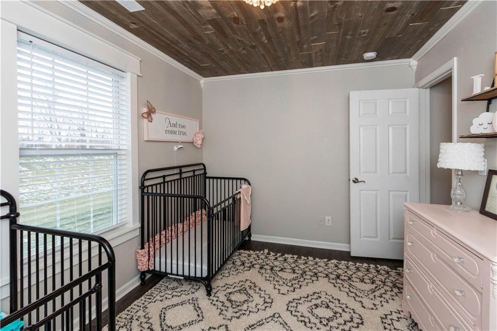
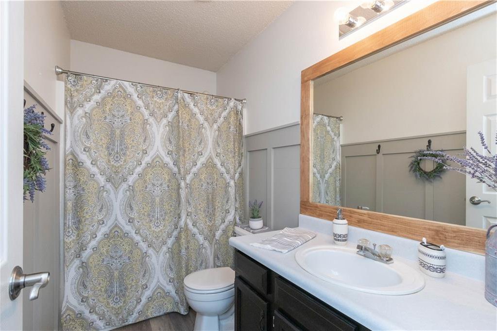
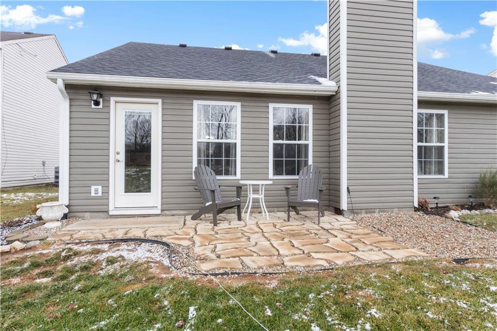
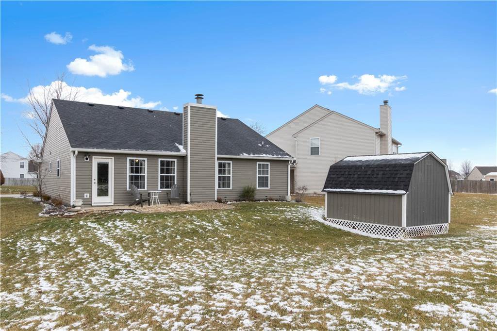
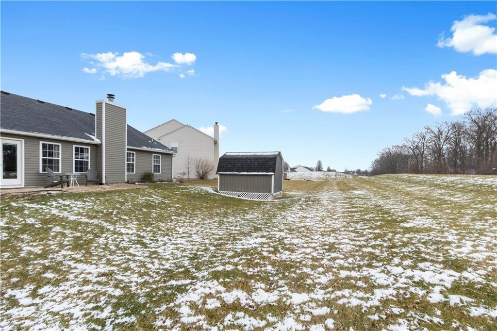
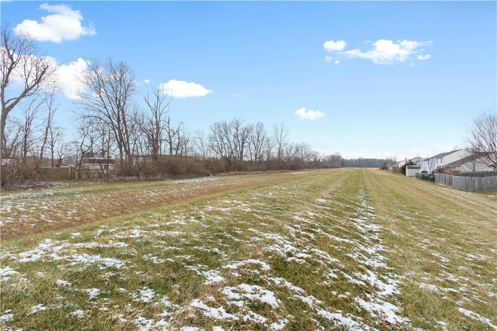
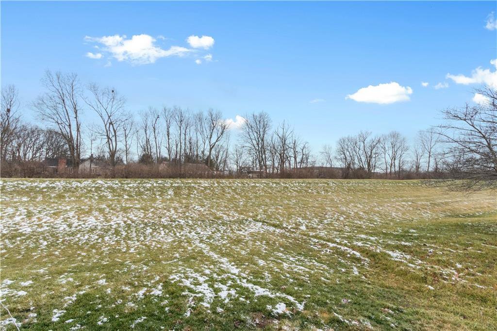
/u.realgeeks.media/indymlstoday/KellerWilliams_Infor_KW_RGB.png)