1479 Tuscany Drive, Greenwood, IN 46143
- $300,000
- 4
- BD
- 3
- BA
- 2,360
- SqFt
- Sold Price
- $300,000
- List Price
- $310,000
- Closing Date
- Apr 28, 2021
- Mandatory Fee
- $289
- Mandatory Fee Paid
- Annually
- MLS#
- 21767622
- Property Type
- Residential
- Bedrooms
- 4
- Bathrooms
- 3
- Sqft. of Residence
- 2,360
- Listing Area
- TUSCANY VILLAGE SEC 1 LOT 145
- Year Built
- 2011
- Days on Market
- 62
- Status
- SOLD
Property Description
This beautiful 4 bedroom 2 1/2 bath home is a MUST-SEE & is located in the coveted Center Grove School system. You'll love the new quartz counter tops with backsplash complete with a center island & stainless steel appliances. The custom built in cubbies leading into the 3 car garage will have you in awe. You will love the newly installed luxury vinyl plank on the entire first floor as well as the custom office that is perfect for school & zoom calls. This home features an open living room with fireplace as well. Upstairs the 4 bedrooms affords you loads of space for everyone. New furnace (2020), newer water heater (2018), and recent roof (2019) make this home one you can't pass up. Make an appointment today!
Additional Information
- Style
- Other/See Remarks
- Foundation
- Slab
- Number of Fireplaces
- 1
- Fireplace Description
- Family Room, Gas Log
- Stories
- Two
- Architecture
- Contemporary
- Equipment
- Not Applicable
- Interior
- Walk-in Closet(s)
- Exterior Amenities
- Driveway Concrete, Fence Full Rear, Fence Privacy
- Acres
- 0.22
- Heat
- Forced Air, High Efficiency (90%+ AFUE )
- Fuel
- Gas
- Cooling
- Central Air
- Utility
- Gas Connected
- Water Heater
- Gas
- Financing
- Conventional, Conventional, FHA, VA
- Appliances
- Dishwasher, Disposal, Microwave, Electric Oven, Refrigerator
- Mandatory Fee Includes
- Maintenance, ParkPlayground, Snow Removal, Walking Trails
- Semi-Annual Taxes
- $1,059
- Garage
- Yes
- Garage Parking Description
- Attached
- Region
- Pleasant
- Neighborhood
- TUSCANY VILLAGE SEC 1 LOT 145
- School District
- Center Grove Community
- Areas
- Laundry Room Upstairs
- Master Bedroom
- Closet Walk in, Shower Stall Full, Sinks Double, Tub Garden
- Porch
- Covered Porch, Porch Open
- Eating Areas
- Dining Combo/Kitchen
Mortgage Calculator
Listing courtesy of Keller Williams Indy Metro W. Selling Office: Carpenter, REALTORS®.
Information Deemed Reliable But Not Guaranteed. © 2024 Metropolitan Indianapolis Board of REALTORS®
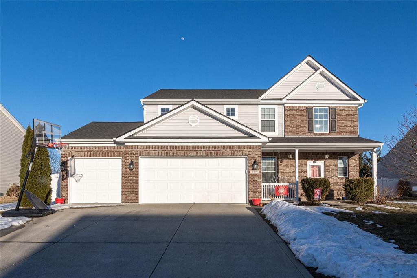
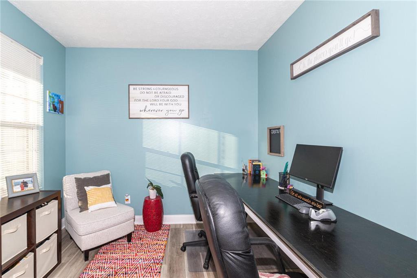
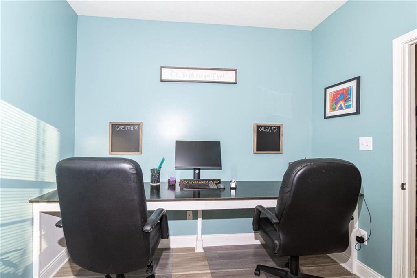
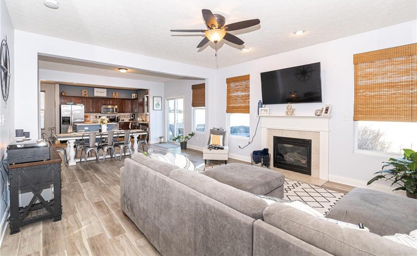
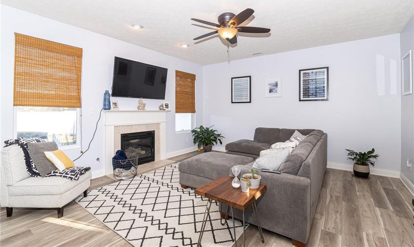
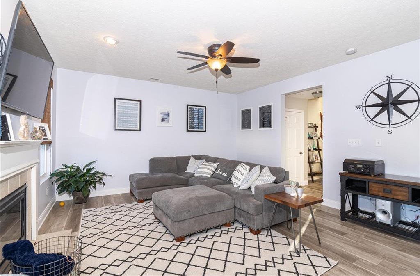
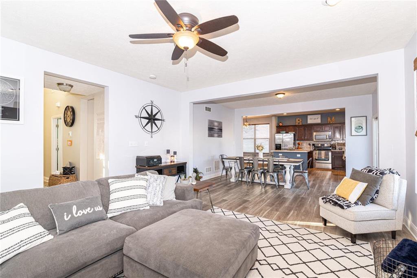
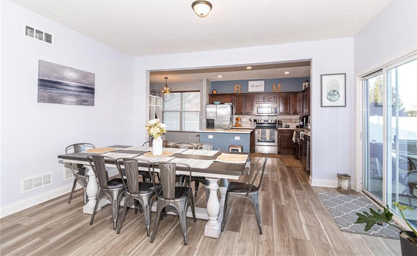
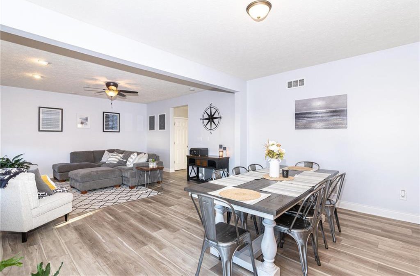
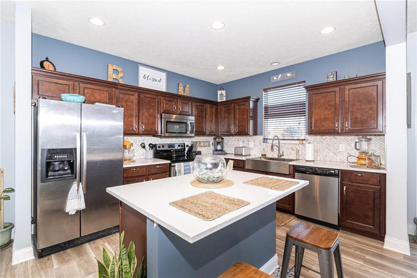
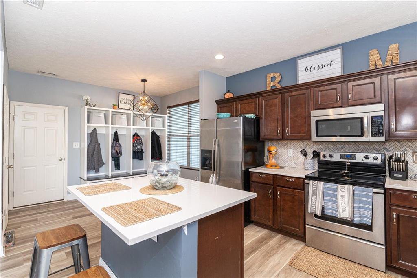
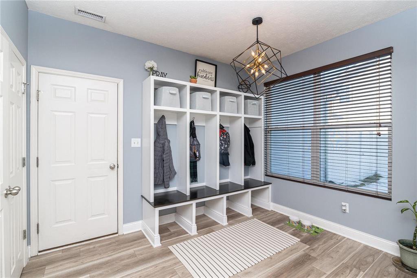
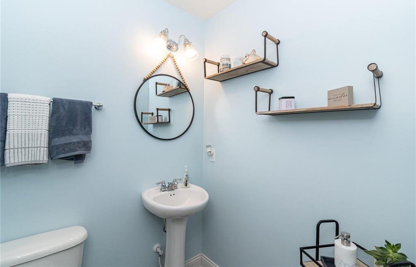
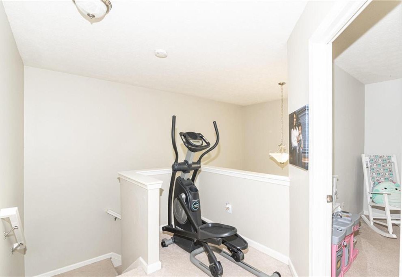
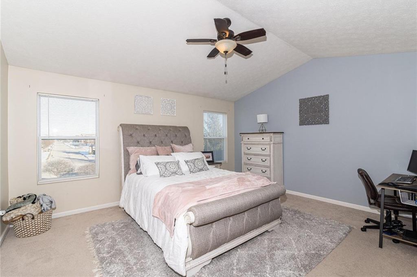
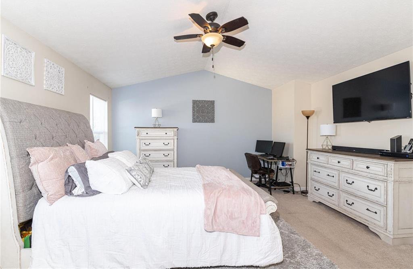
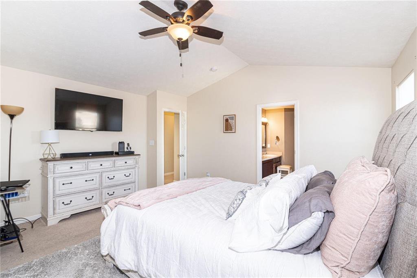
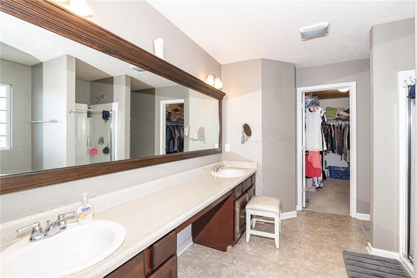
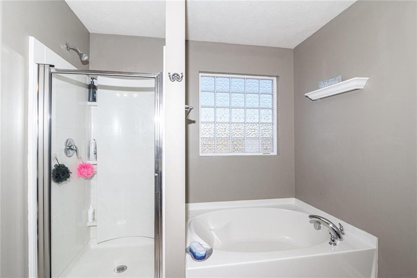
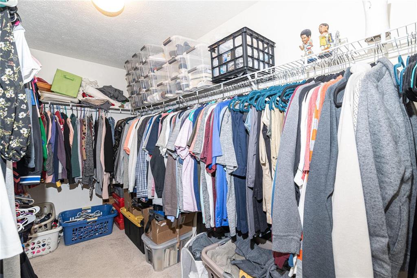
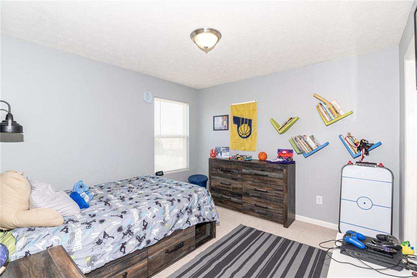
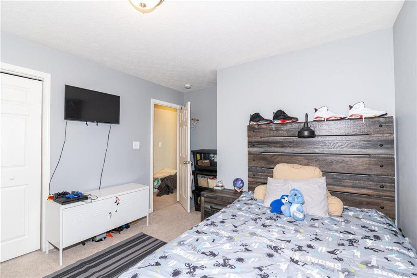
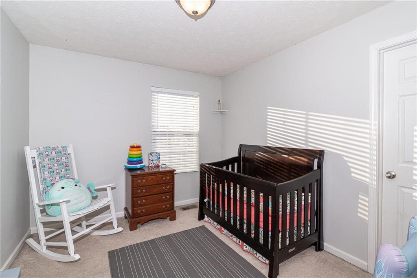
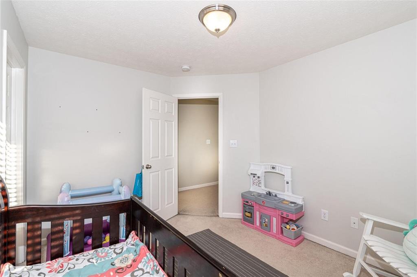
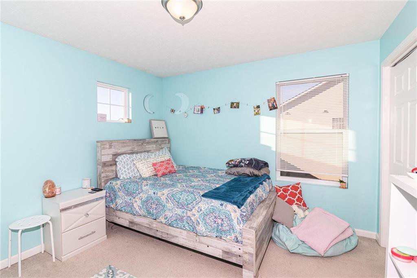
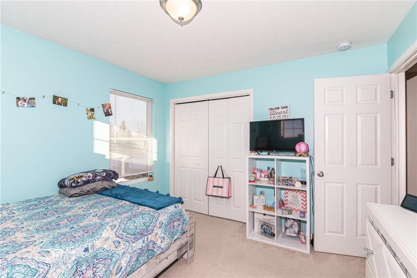
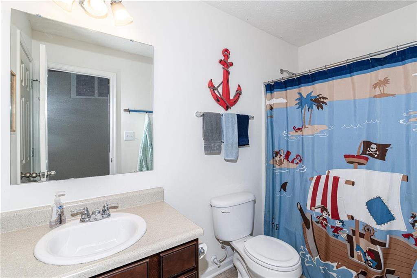
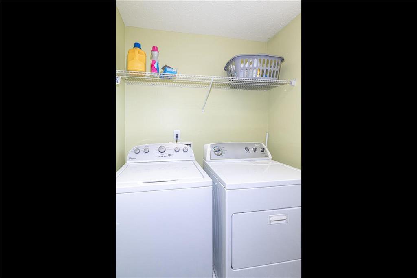
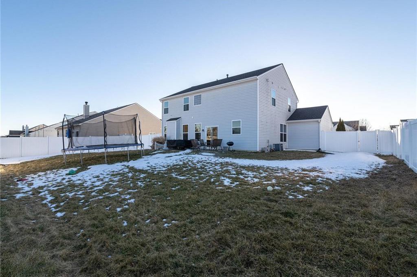
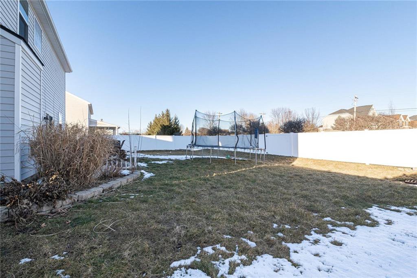
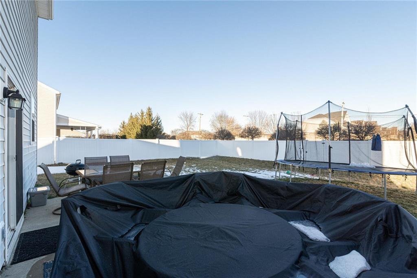
/u.realgeeks.media/indymlstoday/KellerWilliams_Infor_KW_RGB.png)