3350 W 42nd Street, Indianapolis, IN 46228
- $264,000
- 4
- BD
- 4
- BA
- 2,561
- SqFt
- Sold Price
- $264,000
- List Price
- $257,900
- Closing Date
- Jun 28, 2019
- MLS#
- 21638412
- Property Type
- Residential
- Bedrooms
- 4
- Bathrooms
- 4
- Sqft. of Residence
- 2,561
- Listing Area
- WOLFINGTON ON KESSLER BLVD L362
- Year Built
- 1961
- Days on Market
- 43
- Status
- SOLD
Property Description
Completely RENOVATED RANCH located within the Perfect Distance to Downtown,Eagle Creek & Broad Ripple.Rare 4 Bedrooms. 3 FULL + 1 Half BATHS.Beautiful Dove Gray,Eat-In Kitchen Offering GRANITE,Center ISLAND,SS,GAS Oven/Range,Farm Sink,Hood & TILE Backsplash.Kitchen Opens to Dining.Living Room has an abundance of windows!NEW Flooring Throughout.Amazing Master Suite+BR 2 has Attached Bath. 3 Fireplaces that add character.Generously Sized Fenced Backyard w/Mature Trees, Beautiful Landscaping, New Patio and Deck.Also offers BOTH a "He-Shed" & "She-Shed" with electricity!Interior & Exterior Freshly Painted.NEW Deluxe Water Softener.Commercial Grade HVAC.Storage Shelving Added to 2 Car Garage.Roof has 50 yrs shingles! This one is MOVE IN READY!
Additional Information
- Foundation
- Crawl Space, Block
- Number of Fireplaces
- 2
- Fireplace Description
- Dining Room, Living Room, Woodburning Fireplce
- Stories
- One
- Architecture
- Ranch
- Equipment
- Security Alarm Paid, Smoke Detector, Sump Pump, Water Purifier, Water-Softener Owned
- Interior
- Attic Pull Down Stairs, Walk-in Closet(s), Windows Vinyl, Windows Wood, Wood Work Painted
- Lot Information
- Irregular, Tree Mature
- Exterior Amenities
- Barn Mini, Driveway Concrete, Fence Full Rear, Storage
- Acres
- 0.46
- Heat
- Forced Air
- Fuel
- Gas
- Cooling
- Central Air
- Utility
- Cable Available, Gas Connected, High Speed Internet Avail, Municipal Water Available
- Water Heater
- Gas
- Financing
- Conventional, Conventional, FHA, VA
- Appliances
- Dishwasher, Disposal, Kitchen Exhaust, Microwave, Gas Oven, Refrigerator
- Semi-Annual Taxes
- $989
- Garage
- Yes
- Garage Parking Description
- Attached
- Garage Parking
- Garage Door Opener, Keyless Entry, Side Load Garage, Workshop
- Region
- Pike
- Neighborhood
- WOLFINGTON ON KESSLER BLVD L362
- School District
- Pike Township
- Areas
- Bedroom Other on Main, Foyer Small, Laundry Closet, Laundry Room Main Level
- Master Bedroom
- Bedroom 2nd Master, Bedroom, Split, Closet Walk in, Fireplace, Shower Stall Full
- Porch
- Deck Main Level, Open Patio
- Eating Areas
- Breakfast Room, Dining Combo/Kitchen
Mortgage Calculator
Listing courtesy of Keller Williams Indpls Metro N. Selling Office: Nix Real Estate Group.
Information Deemed Reliable But Not Guaranteed. © 2024 Metropolitan Indianapolis Board of REALTORS®
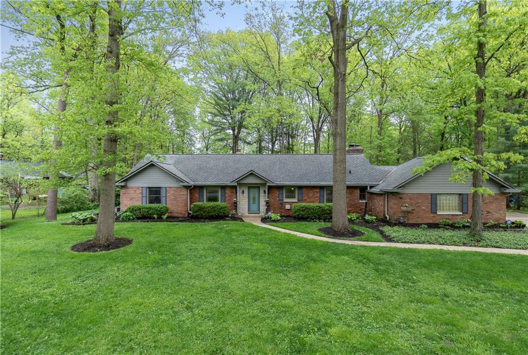

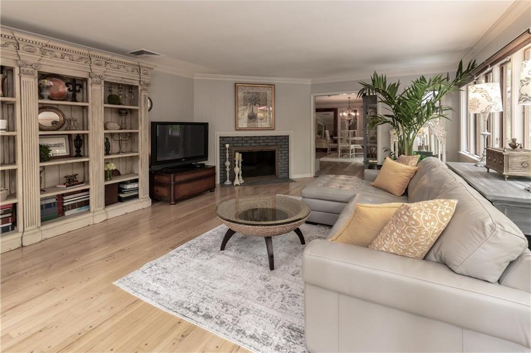
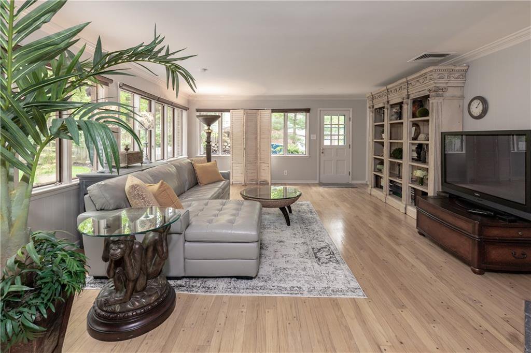
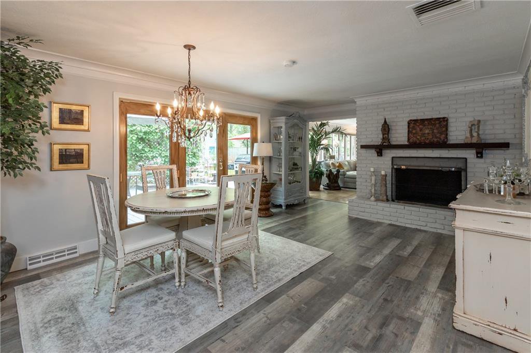


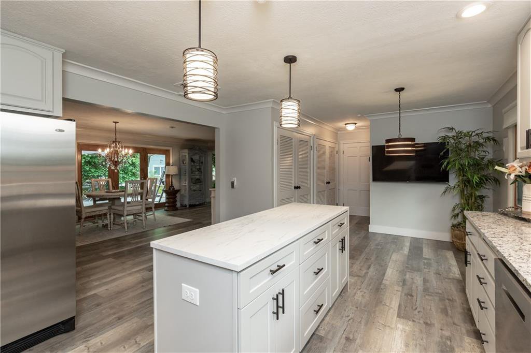
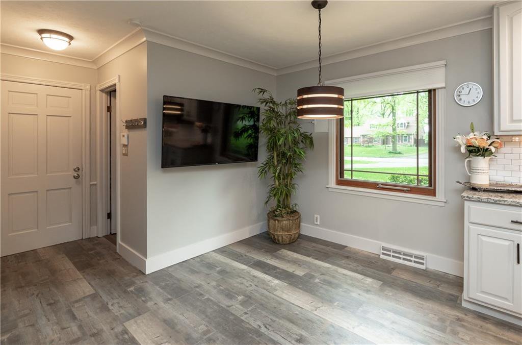
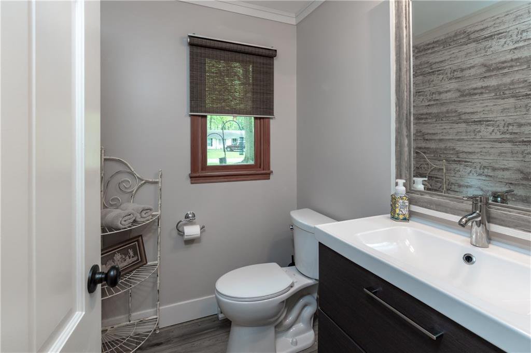
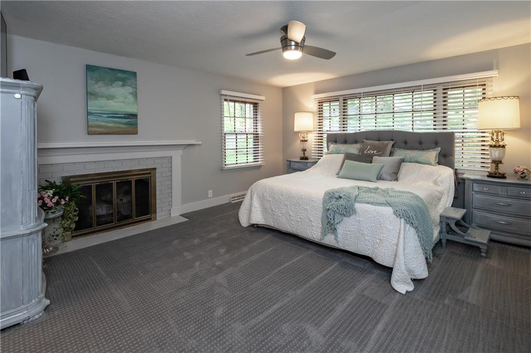
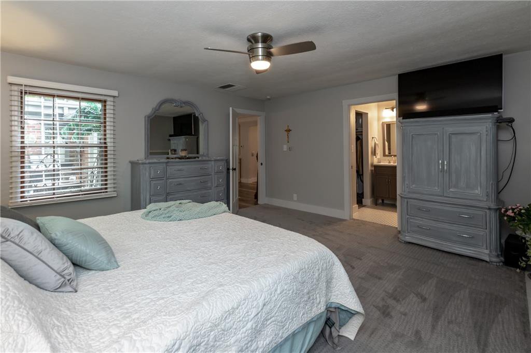
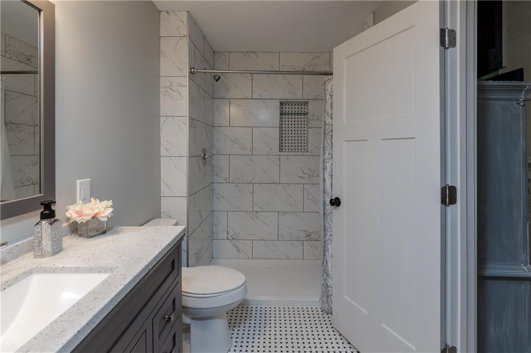
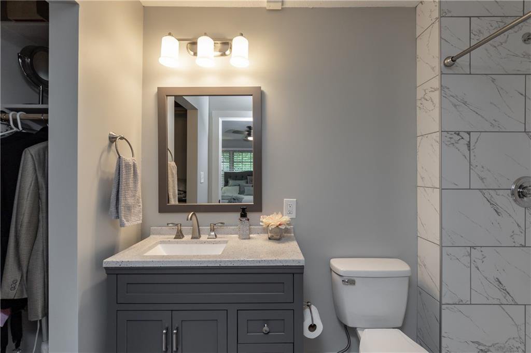
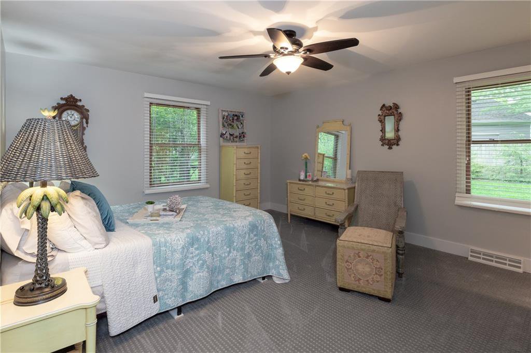
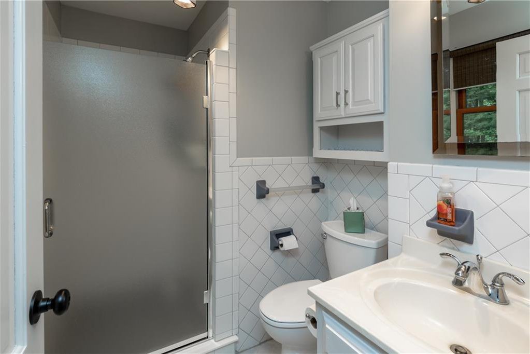
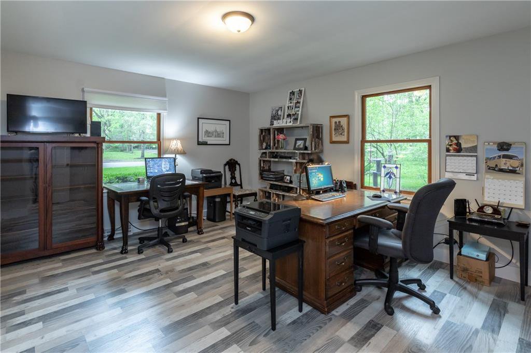

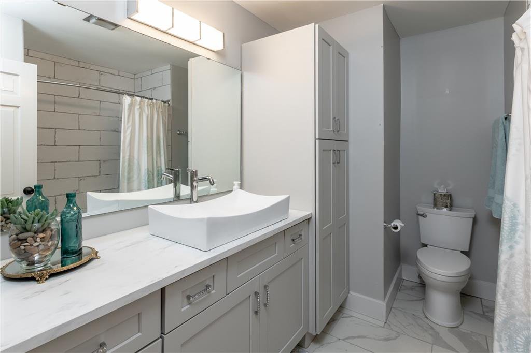
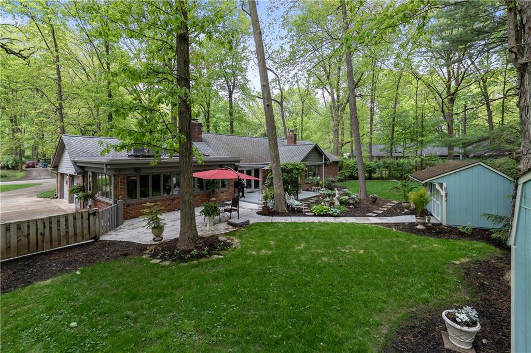
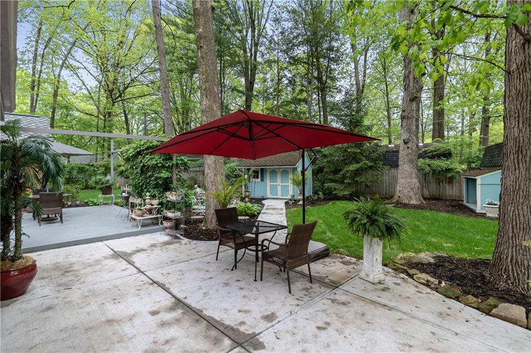
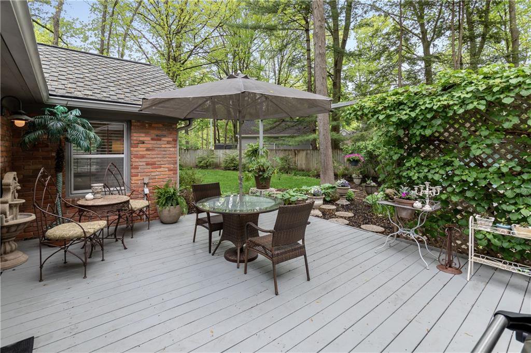
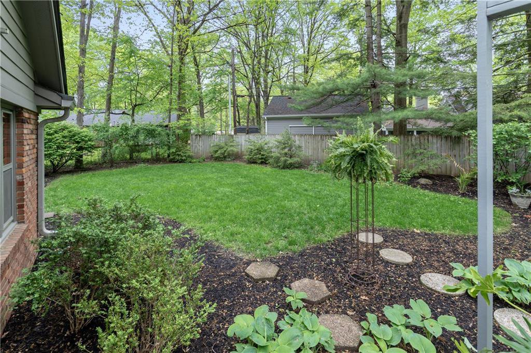
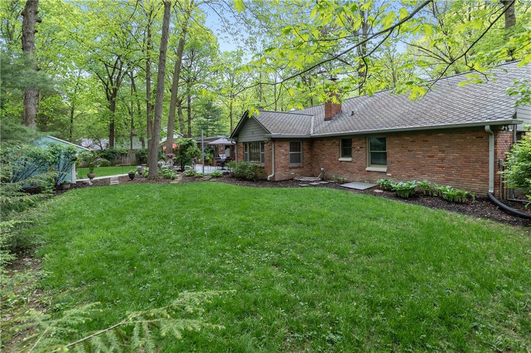
/u.realgeeks.media/indymlstoday/KellerWilliams_Infor_KW_RGB.png)