3744 Mansfield Drive, Brownsburg, IN 46112
- $284,594
- 3
- BD
- 2
- BA
- 1,550
- SqFt
- Sold Price
- $284,594
- List Price
- $273,293
- Closing Date
- Mar 16, 2020
- Mandatory Fee
- $134
- Mandatory Fee Paid
- Monthly
- MLS#
- 21639659
- Property Type
- Residential
- Ownership
- MandatoryFee
- Bedrooms
- 3
- Bathrooms
- 2
- Sqft. of Residence
- 1,550
- Year Built
- 2019
- Days on Market
- 311
- Status
- SOLD
Property Description
CUSTOM Builder's BRAND NEW, FREE-STANDING, All-BRICK CONDO on SE edge of Brownsburg. This is NEW CONSTRUCTION being built & should be finished approx Sept. 2019. Low- Maintenance, Luxury Living w/QUALITY throughout! Crawl Space construction, Andersen Windows, Hardwood Floors, Stained Woodwork & Covered Porch! Gas Fireplace in GR w/easy off/on switch. Handicap accessible wide doors & hallways! Buyer may purchase this SPEC or BUILD NEW. The pictures are sample pictures of a home of similar size & construction. Check construction status prior to showing. Builder's office is currently in garage of another property in the nghd.
Additional Information
- Style
- Other/See Remarks
- Floor
- 1
- Condo Location
- Free Standing, Other/SeeRemarks
- New Construction
- Yes
- Construction Stage
- SeeRemarks
- Est. Completion Date
- 09/01
- Foundation
- Crawl Space
- Number of Fireplaces
- 1
- Fireplace Description
- Gas Log, Gas Starter, Great Room
- Stories
- One
- Architecture
- Ranch
- Equipment
- Smoke Detector
- Interior
- Walk-in Closet(s), Hardwood Floors, Handicap Accessible Interior, Wood Work Stained
- Lot Information
- Sidewalks, Suburban
- Exterior Amenities
- Driveway Concrete
- Heat
- Forced Air
- Fuel
- Gas
- Cooling
- Central Air
- Utility
- Cable Available, Gas Connected, High Speed Internet Avail
- Water Heater
- Gas
- Financing
- Conventional, Conventional
- Appliances
- None
- Mandatory Fee Includes
- Association Builder Controls, Insurance, Insurance, Lawncare, Maintenance Grounds, Maintenance Structure, Snow Removal, Trash
- Semi-Annual Taxes
- $10
- Garage
- Yes
- Garage Parking Description
- Attached
- Garage Parking
- Garage Door Opener, Finished Garage, Service Door
- Region
- Lincoln
- Neighborhood
- Maple Grove, Lot 33
- School District
- Brownsburg Community
- Areas
- Bedroom Other on Main, Laundry Room Main Level
- Master Bedroom
- Closet Walk in, Handicap Accessible, Shower Stall Full
- Porch
- Covered Patio, Covered Porch
- Eating Areas
- None
Mortgage Calculator
Listing courtesy of Carpenter, REALTORS®. Selling Office: CrestPoint Real Estate.
Information Deemed Reliable But Not Guaranteed. © 2024 Metropolitan Indianapolis Board of REALTORS®
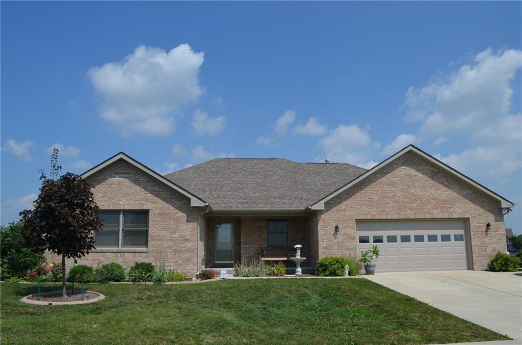
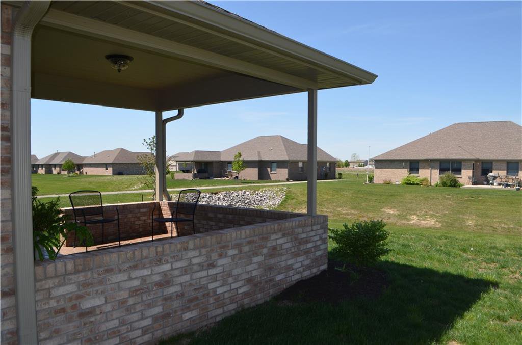
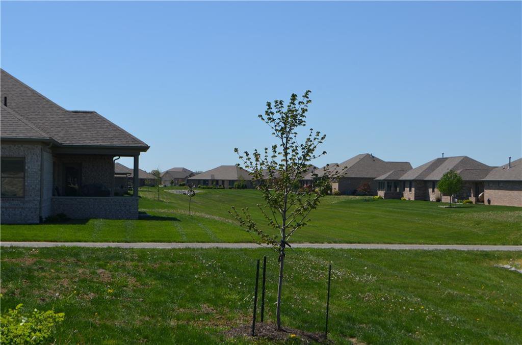
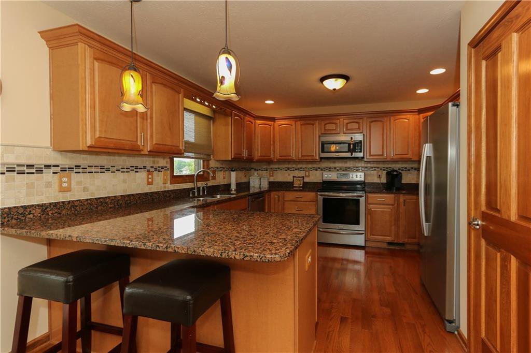
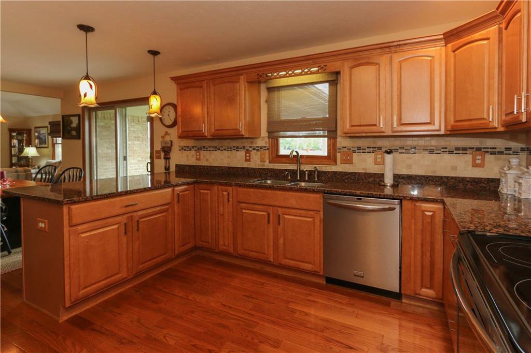
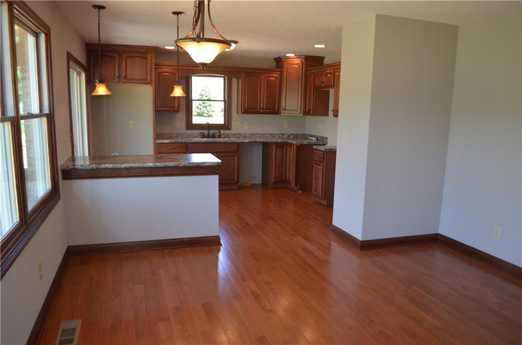
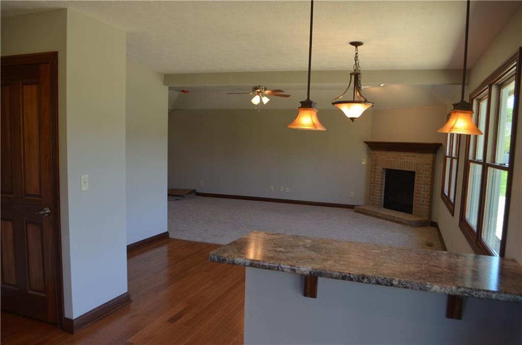
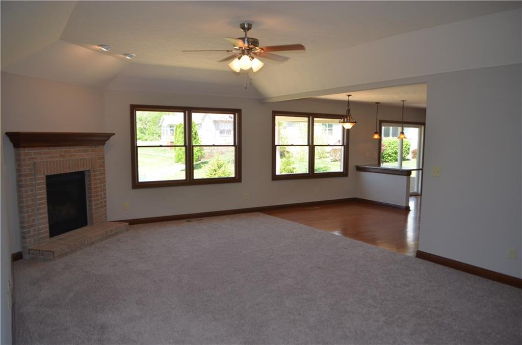
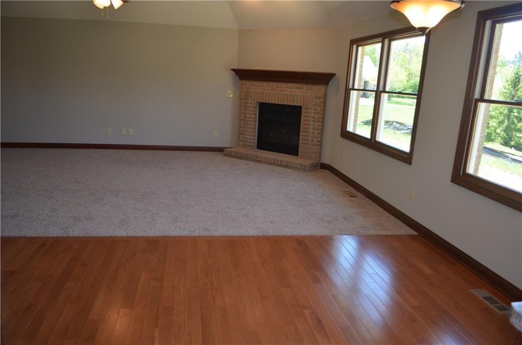
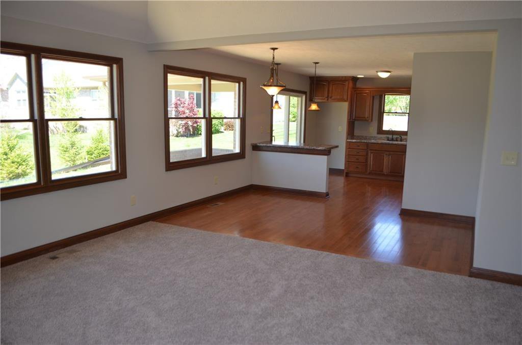
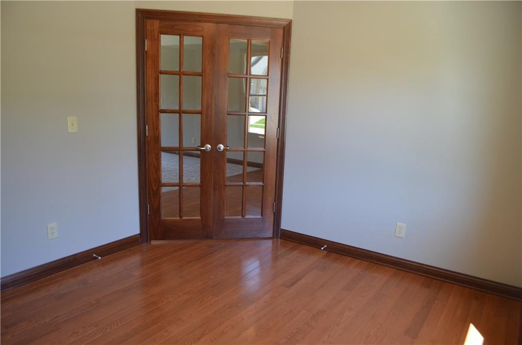
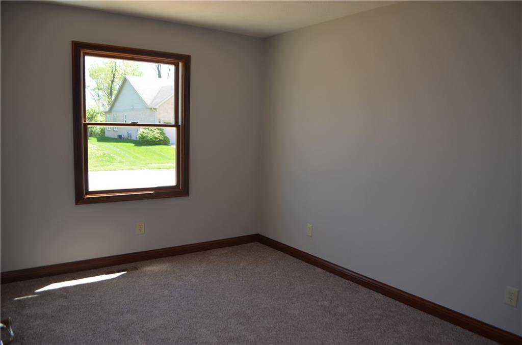
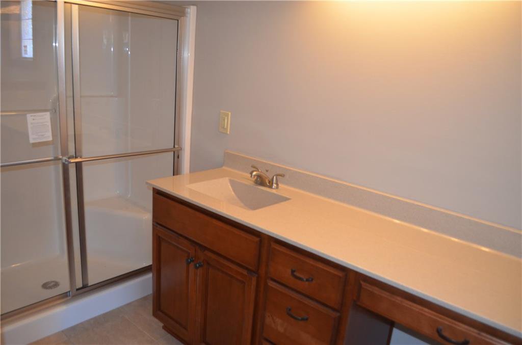
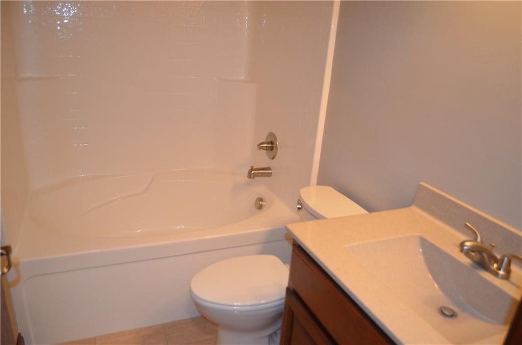
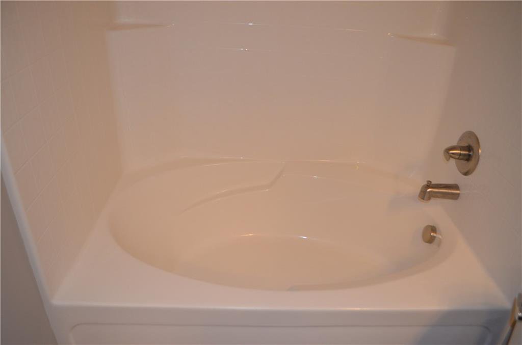
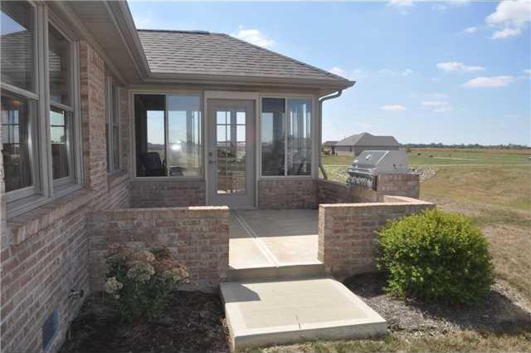
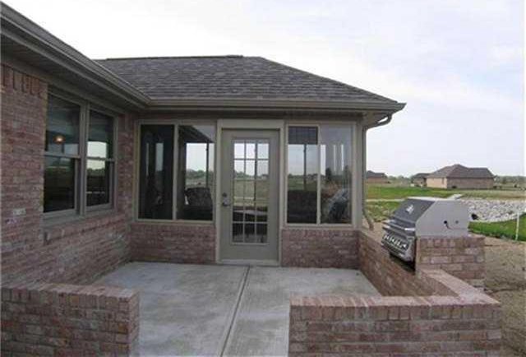
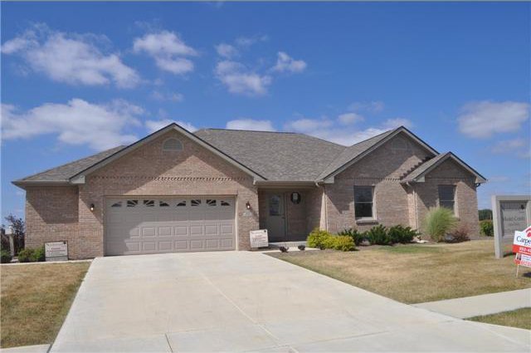
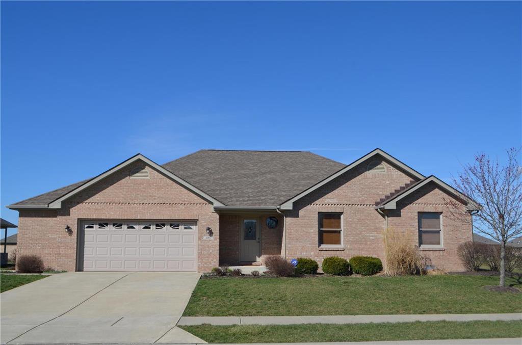
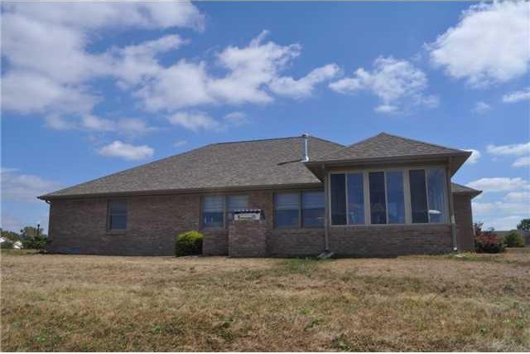
/u.realgeeks.media/indymlstoday/KellerWilliams_Infor_KW_RGB.png)