5822 Stone Pine Trail, Carmel, IN 46033
- $298,000
- 5
- BD
- 3
- BA
- 3,461
- SqFt
- Sold Price
- $298,000
- List Price
- $298,000
- Closing Date
- Jun 26, 2019
- Mandatory Fee
- $110
- Mandatory Fee Paid
- Quarterly
- MLS#
- 21639868
- Property Type
- Residential
- Bedrooms
- 5
- Bathrooms
- 3
- Sqft. of Residence
- 3,461
- Listing Area
- Stone Haven At Haverstick
- Year Built
- 2001
- Days on Market
- 41
- Status
- SOLD
Property Description
Meticulously maintained, one owner, two story home w/soaring ceilings. Bright, open kitchen w/loads of 42" cabinets plus newer ceramic cook top stove and newer microhood. Kitchen has center island and breakfast bar that opens to a two story family room with gas log fireplace. Main level office or bedroom with French doors from family room. Access the upstairs via a split staircase with catwalk to open loft which could be a perfect spot for studying. Expansive Master Suite with bright and airy master bath boasting double sinks, garden tub, and separate shower. Large unfinished basement for storage or room to expand. Enjoy the tree lined backyard from your concrete patio. Convenient location to retail, restaurants, Starbucks, and schools!
Additional Information
- Basement Sqft
- 754
- Basement
- Unfinished
- Foundation
- Concrete Perimeter, Crawl Space
- Number of Fireplaces
- 1
- Fireplace Description
- Family Room, Gas Log
- Stories
- Two
- Architecture
- TraditonalAmerican
- Equipment
- Smoke Detector, Sump Pump, Water-Softener Owned
- Interior
- Attic Access, Vaulted Ceiling(s), Walk-in Closet(s), Windows Vinyl
- Lot Information
- Sidewalks, Storm Sewer, Street Lights, Suburban
- Exterior Amenities
- Driveway Concrete
- Acres
- 0.24
- Heat
- Forced Air
- Fuel
- Gas
- Cooling
- Central Air, Ceiling Fan(s)
- Water Heater
- Gas
- Financing
- Conventional, Conventional
- Appliances
- Dishwasher, Dryer, Disposal, MicroHood, Electric Oven, Refrigerator, Washer
- Mandatory Fee Includes
- Entrance Common, ParkPlayground, Pool, Management
- Semi-Annual Taxes
- $1,025
- Garage
- Yes
- Garage Parking Description
- Attached
- Garage Parking
- Garage Door Opener, Finished Garage, Keyless Entry
- Region
- Clay
- Neighborhood
- Stone Haven At Haverstick
- School District
- Carmel Clay Schools
- Areas
- Bedroom Other on Main, Family Room 2nd Story, Living Room Formal, Laundry Room Main Level
- Master Bedroom
- Closet Walk in, Shower Stall Full, Sinks Double, Suite
- Porch
- Open Patio, Porch Open
- Eating Areas
- Breakfast Room, Dining-L
Mortgage Calculator
Listing courtesy of Carpenter, REALTORS®. Selling Office: Sunshine Realty, LLC.
Information Deemed Reliable But Not Guaranteed. © 2024 Metropolitan Indianapolis Board of REALTORS®


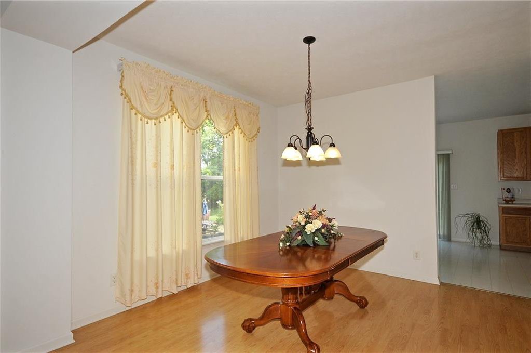
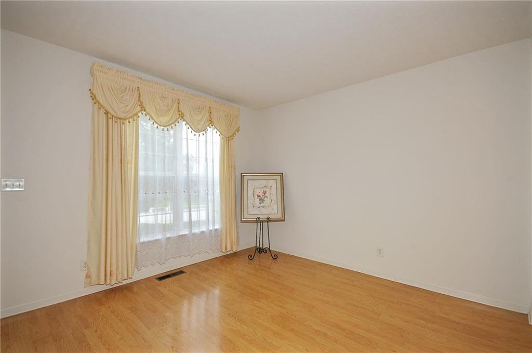
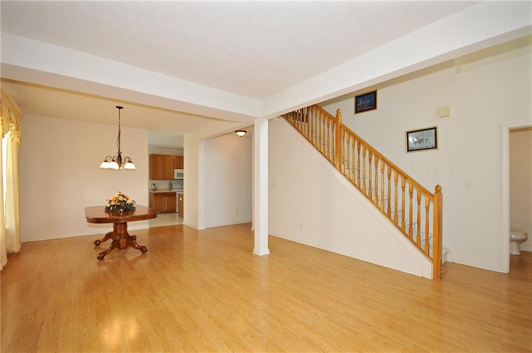

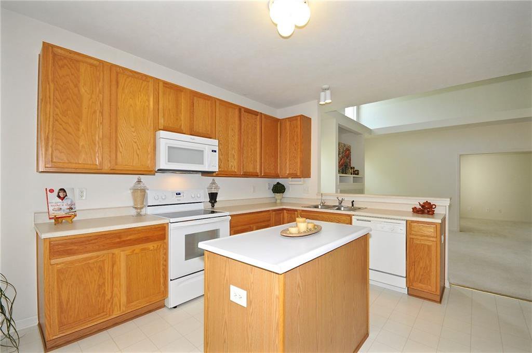

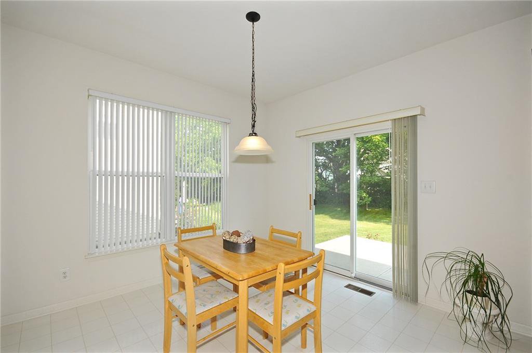

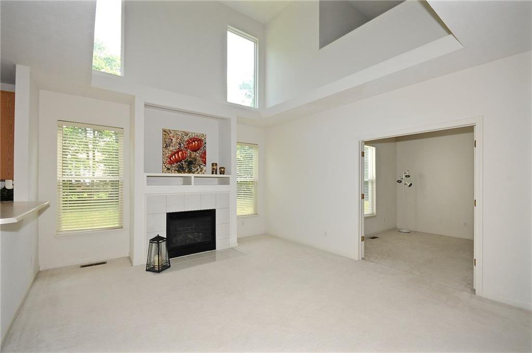


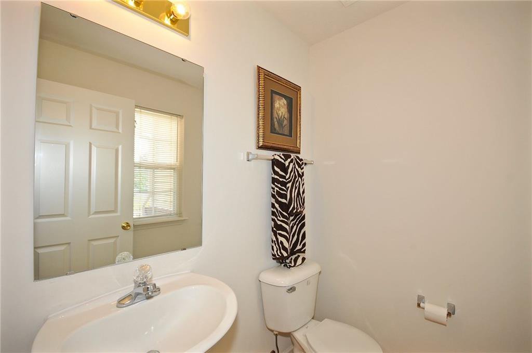

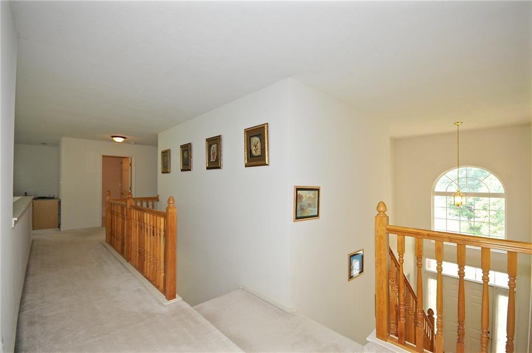
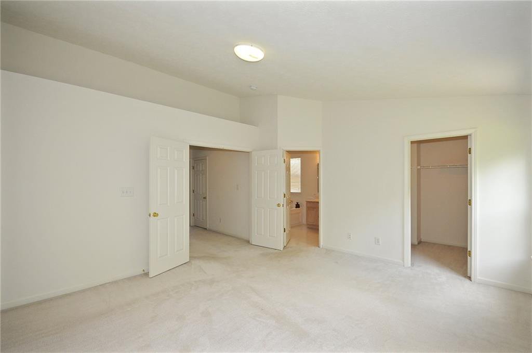
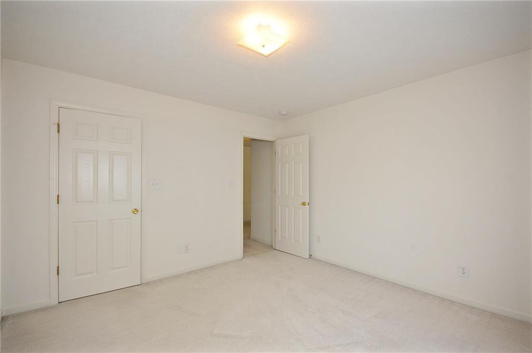
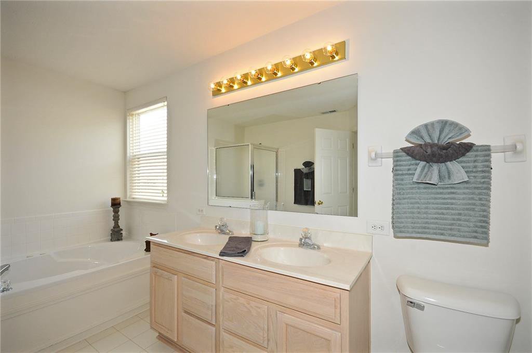
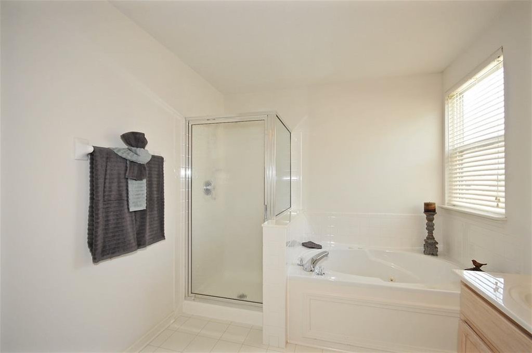
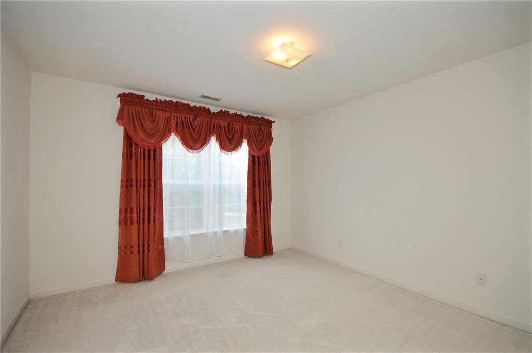
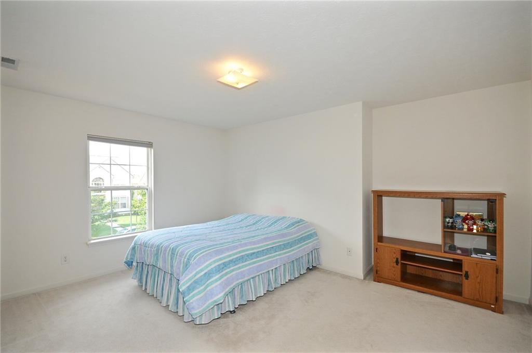
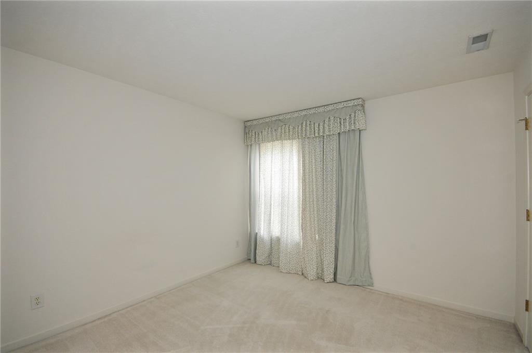
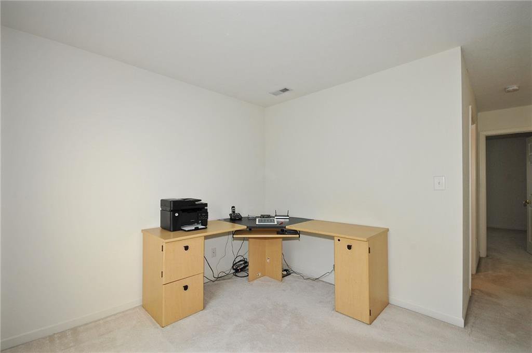

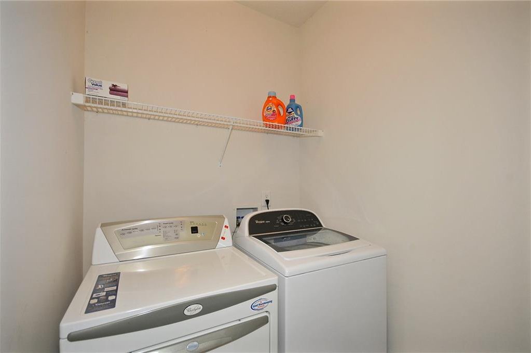

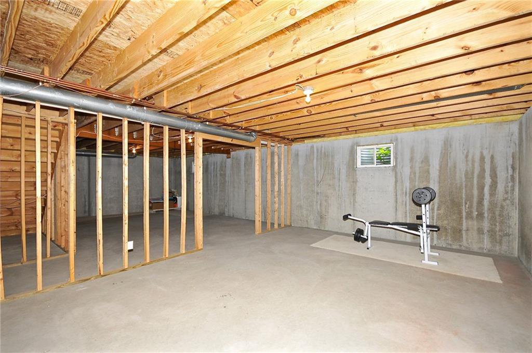
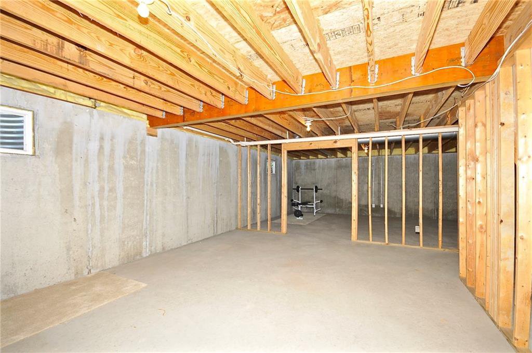

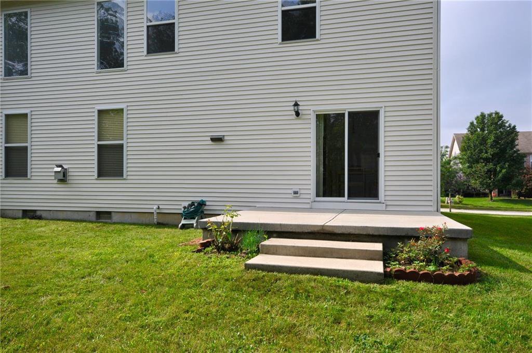

/u.realgeeks.media/indymlstoday/KellerWilliams_Infor_KW_RGB.png)