3730 Carwinion Way, Carmel, IN 46032
- $409,800
- 4
- BD
- 4
- BA
- 3,923
- SqFt
- Sold Price
- $409,800
- List Price
- $409,800
- Closing Date
- Aug 02, 2019
- Mandatory Fee
- $150
- Mandatory Fee Paid
- Quarterly
- MLS#
- 21640225
- Property Type
- Residential
- Bedrooms
- 4
- Bathrooms
- 4
- Sqft. of Residence
- 3,923
- Listing Area
- ASHBROOKE, section 1, lot 1
- Year Built
- 1991
- Days on Market
- 78
- Status
- SOLD
Property Description
Nothing has been overlooked in this beautiful, meticulously cared for custom home in west Carmel! You'll love the eat-in kitchen w/ stainless steel appliances, granite counters and wet bar! The great room has a cozy fireplace & access to a custom deck w/ built-in planters & private, professionally landscaped back yard w/ flowering fruit trees. Gorgeous hardwood floors, NEW carpet throughout & recently painted inside & out. The roomy finished basement is wired for home theater & has a 1/2 bath. Large laundry room provides plenty of storage as does the oversize three car garage w/ built-in stainless shelves & epoxy coated floor. Energy Star efficient furnace (installed 2011), A/C (2014), & energy efficient glass installed in windows (2018).
Additional Information
- Basement Sqft
- 1172
- Basement
- Finished, Egress Window(s)
- Foundation
- Concrete Perimeter
- Number of Fireplaces
- 1
- Fireplace Description
- Gas Log, Great Room
- Stories
- Two
- Architecture
- TraditonalAmerican
- Equipment
- Smoke Detector, Sump Pump
- Interior
- Built In Book Shelves, Cathedral Ceiling(s), Hardwood Floors, Wood Work Painted
- Lot Information
- Corner, Tree Mature
- Exterior Amenities
- Irrigation System
- Acres
- 0.41
- Heat
- Forced Air
- Fuel
- Gas
- Cooling
- Central Air
- Utility
- Cable Available, High Speed Internet Avail
- Water Heater
- Gas
- Financing
- Conventional, Conventional, FHA, VA
- Appliances
- Electric Cooktop, Dishwasher, Disposal, Microwave
- Mandatory Fee Includes
- Entrance Common, Maintenance, Pool, Tennis Court(s)
- Semi-Annual Taxes
- $1,747
- Garage
- Yes
- Garage Parking Description
- Attached
- Garage Parking
- Garage Door Opener, Side Load Garage, Service Door
- Region
- Clay
- Neighborhood
- ASHBROOKE, section 1, lot 1
- School District
- Carmel Clay Schools
- Areas
- Foyer - 2 Story, Laundry Room Main Level
- Master Bedroom
- Closet Walk in, Sinks Double, Suite, Tub Full with Separate Shower, Tub Garden
- Porch
- Open Patio, Covered Porch
- Eating Areas
- Formal Dining Room
Mortgage Calculator
Listing courtesy of CENTURY 21 Scheetz. Selling Office: Front Porch Real Estate, LLC.
Information Deemed Reliable But Not Guaranteed. © 2024 Metropolitan Indianapolis Board of REALTORS®
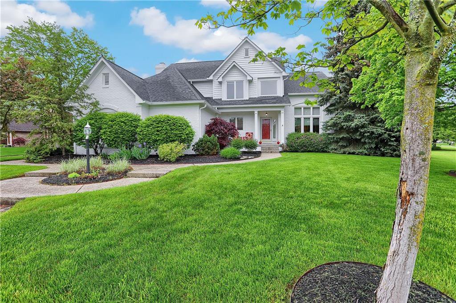
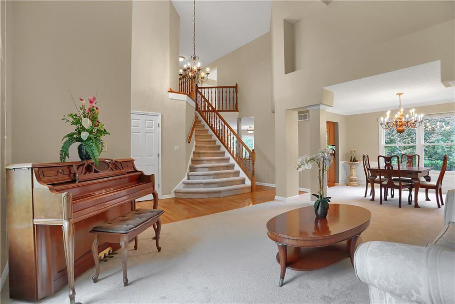
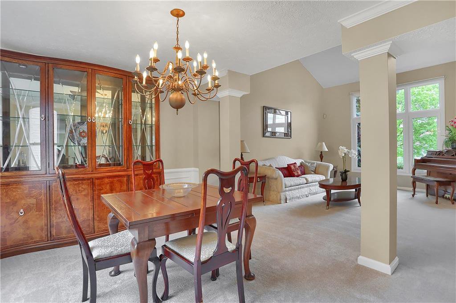
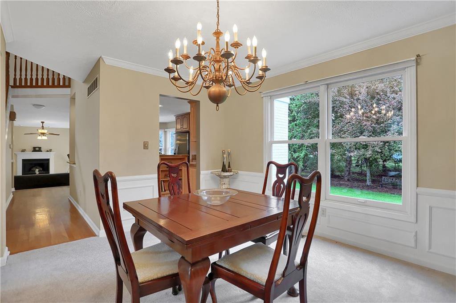
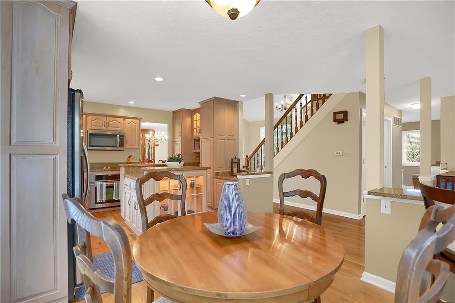
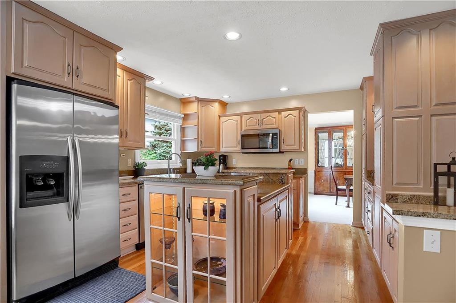
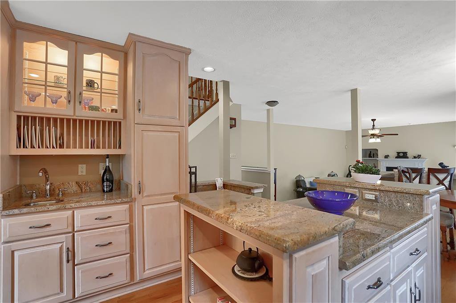
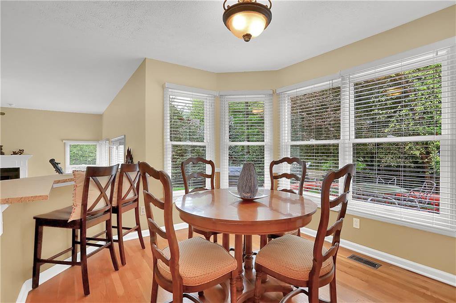
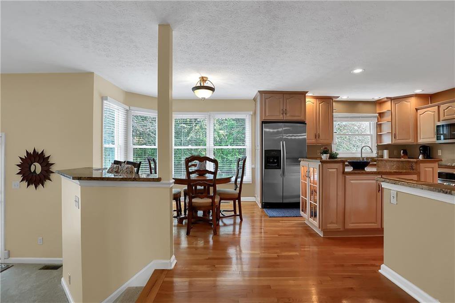
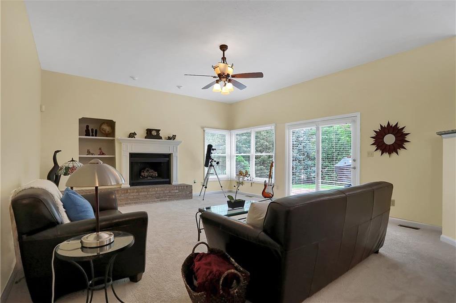
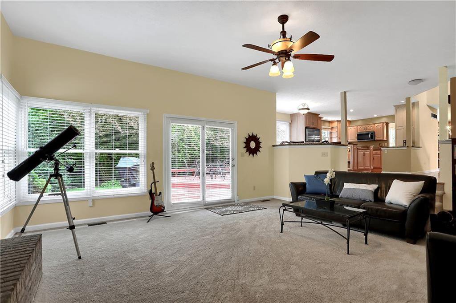
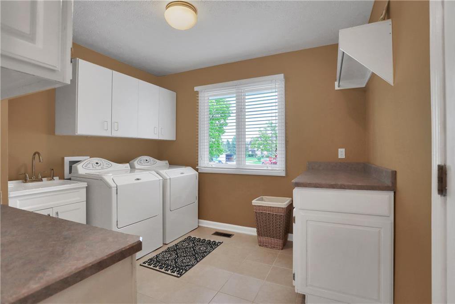
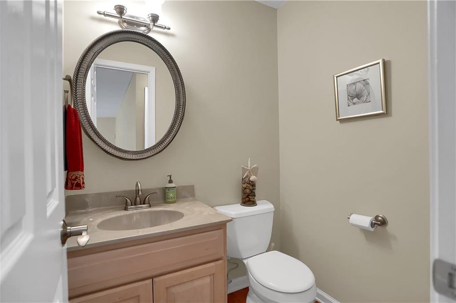
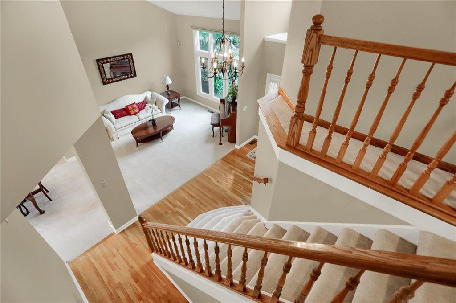
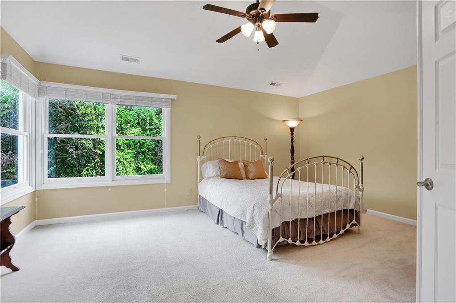
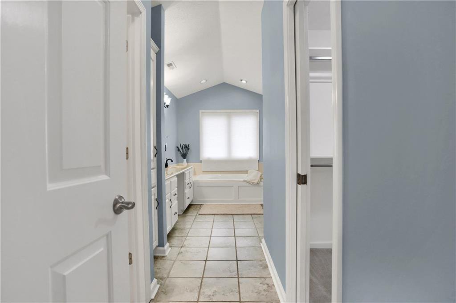
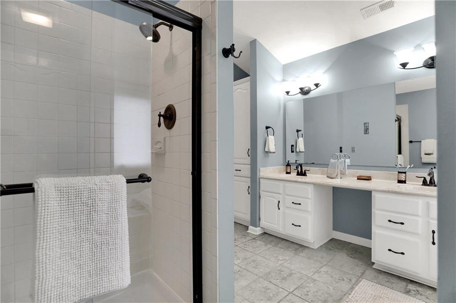
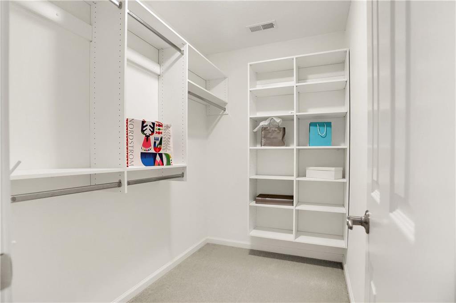
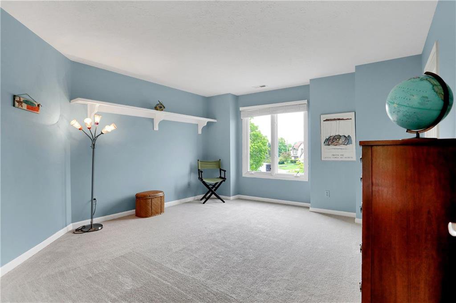
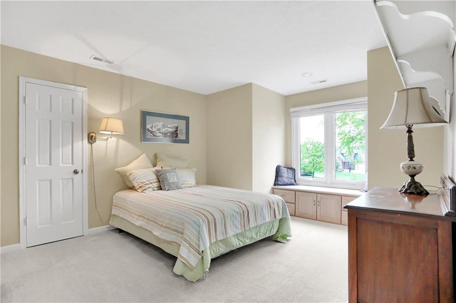
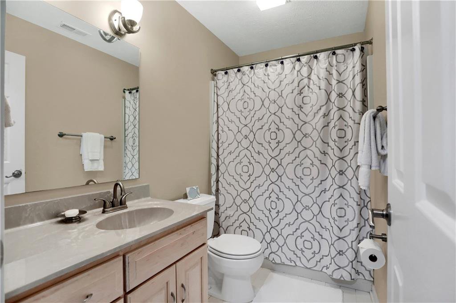
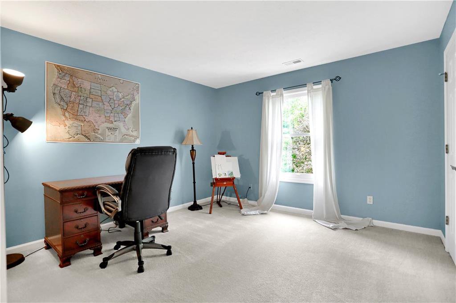
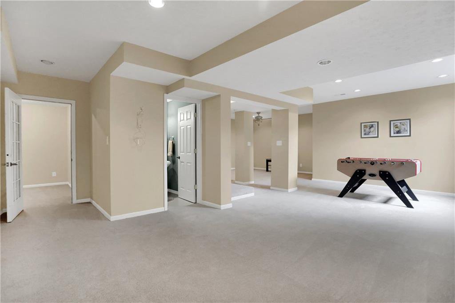
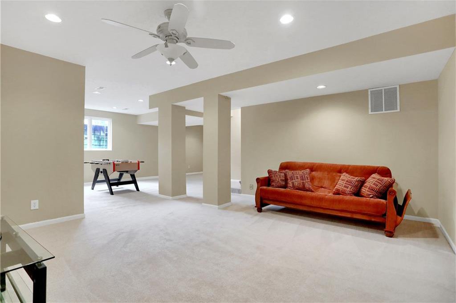
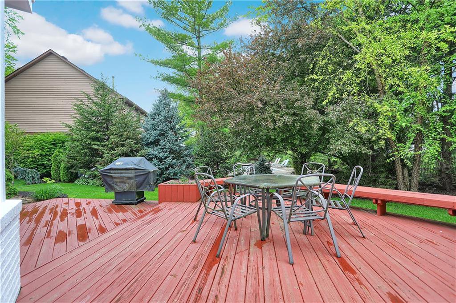
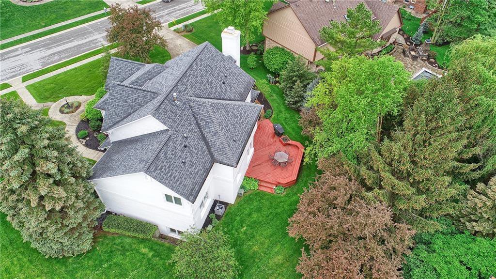
/u.realgeeks.media/indymlstoday/KellerWilliams_Infor_KW_RGB.png)