1479 STORMHAVEN, Greenwood, IN 46143
- $247,000
- 4
- BD
- 3
- BA
- 2,530
- SqFt
- Sold Price
- $247,000
- List Price
- $250,000
- Closing Date
- Jul 11, 2019
- Mandatory Fee
- $400
- Mandatory Fee Paid
- Annually
- MLS#
- 21641799
- Property Type
- Residential
- Bedrooms
- 4
- Bathrooms
- 3
- Sqft. of Residence
- 2,530
- Listing Area
- BROOKHAVEN SUB SEC 1 LOT
- Year Built
- 2008
- Days on Market
- 50
- Status
- SOLD
Property Description
Looking for 4 Bedroom 2.5 Bath in Center Grove? Grand Two Story entrance welcomes you into the freshly painted interior with lots of natural lighting. Nice floor plan with Great Rm, Den/Library and Separate Dining Rm. Gourmet Kitchen has Breakfast area, center island and walk-in pantry with electric cook top, microwave and double oven. Master Suite features double vanity, garden tub and walk-in Closet with organizers. 3 Bedrooms have walk-in closets. Exposed Aggregate custom poured patio surrounded by paverstone rock wall and fire pit. Large 3 Car Garage. New 3D Roof will be installed in June. Home has the energy efficient upgrade and wifi thermostat.
Additional Information
- Foundation
- Slab
- Stories
- Two
- Architecture
- TraditonalAmerican
- Equipment
- Smoke Detector
- Interior
- Attic Access, Tray Ceiling(s), Walk-in Closet(s), Hardwood Floors, Windows Vinyl, Wood Work Painted
- Lot Information
- Sidewalks, Storm Sewer, Street Lights
- Exterior Amenities
- Driveway Concrete
- Acres
- 0.19
- Heat
- Forced Air, Heat Pump
- Fuel
- Electric
- Cooling
- Central Air, Heat Pump
- Utility
- Cable Connected, Gas Available, High Speed Internet Avail, Municipal Sewer Available
- Water Heater
- Electric
- Financing
- Conventional, Conventional, FHA, VA
- Appliances
- Electric Cooktop, Dishwasher, Disposal, Microwave, Oven, Double Oven
- Mandatory Fee Includes
- Association Home Owners, Maintenance
- Semi-Annual Taxes
- $598
- Garage
- Yes
- Garage Parking Description
- Attached
- Region
- White River
- Neighborhood
- BROOKHAVEN SUB SEC 1 LOT
- School District
- Center Grove Community
- Areas
- Bath Sinks Double Main, Foyer - 2 Story, Laundry Room Upstairs
- Master Bedroom
- Closet Walk in, Shower Stall Full, Sinks Double, Suite, Tub Garden
- Porch
- Covered Porch
- Eating Areas
- Breakfast Room, Formal Dining Room
Mortgage Calculator
Listing courtesy of Your Home Team. Selling Office: Front Porch Real Estate, LLC.
Information Deemed Reliable But Not Guaranteed. © 2024 Metropolitan Indianapolis Board of REALTORS®
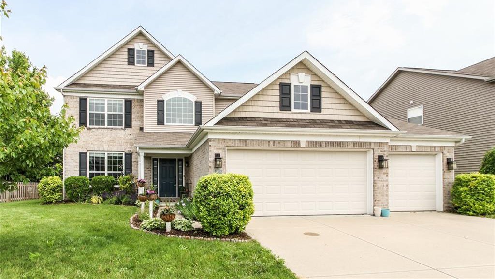
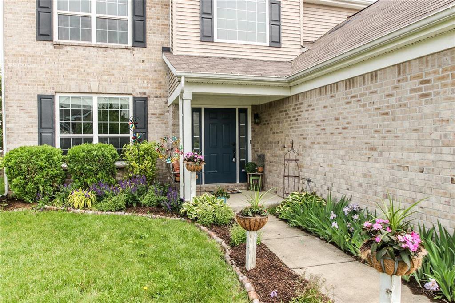
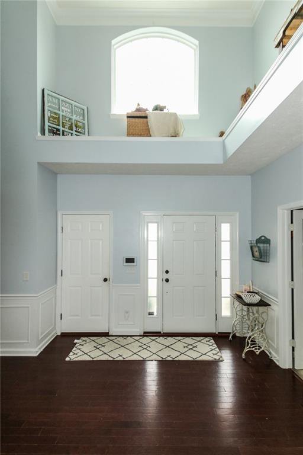
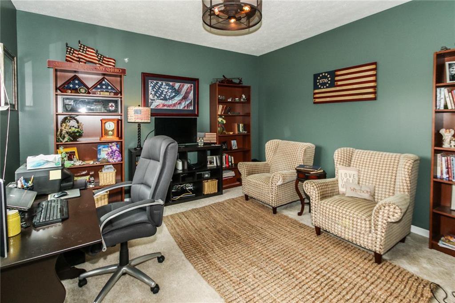
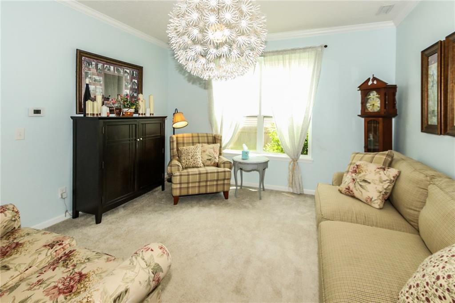
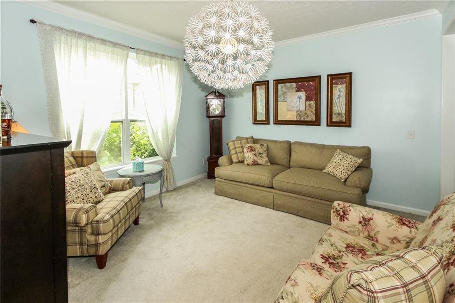
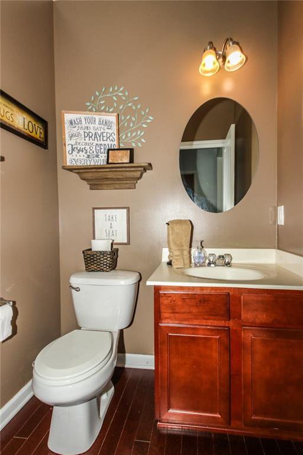
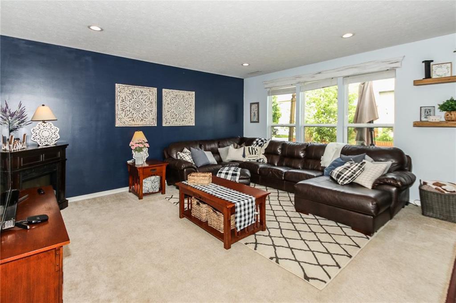
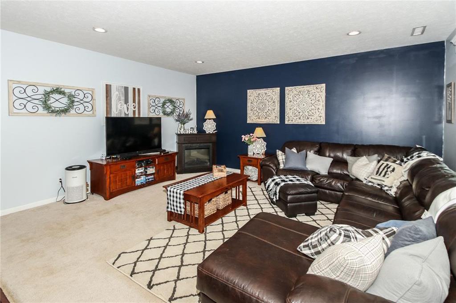
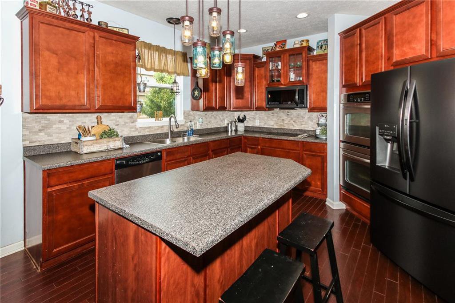
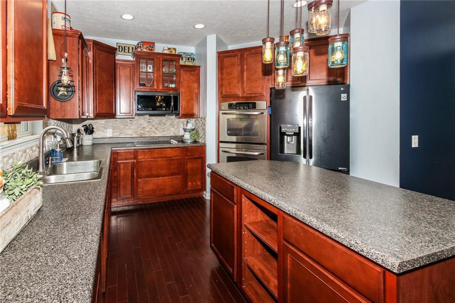
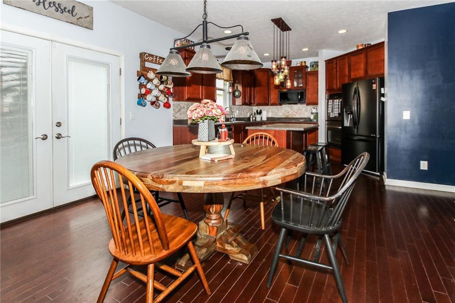
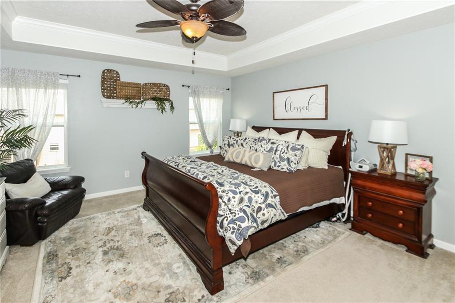
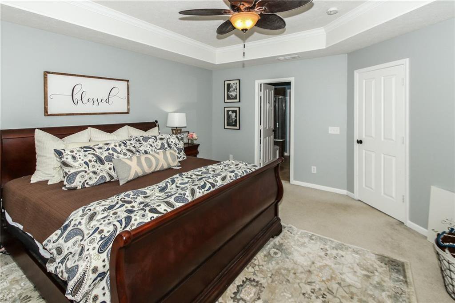
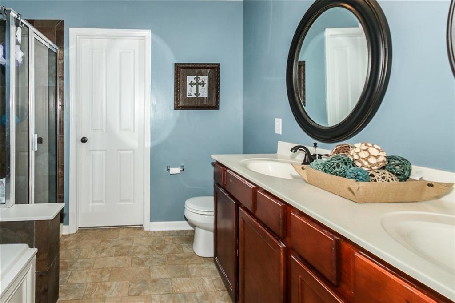
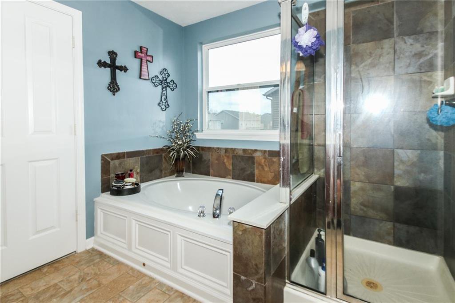
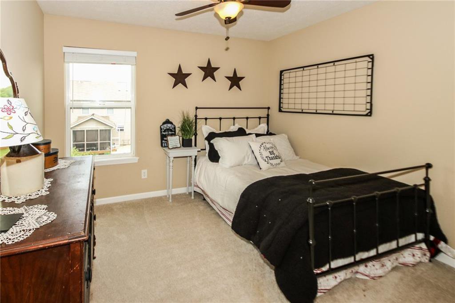
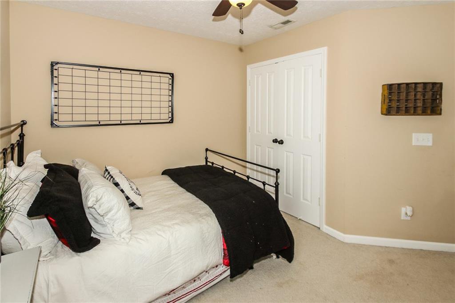
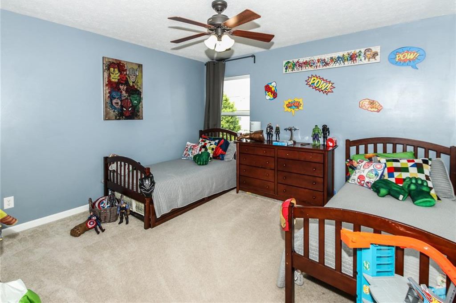
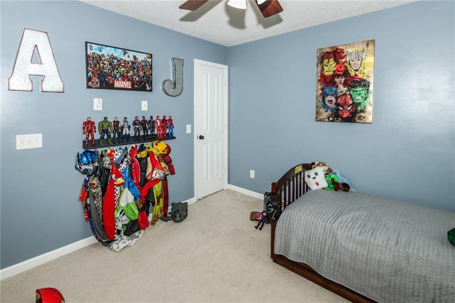
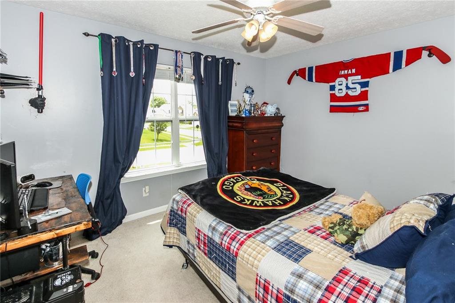
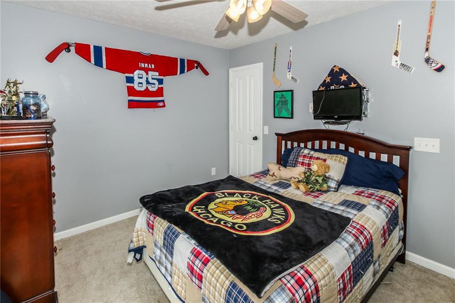
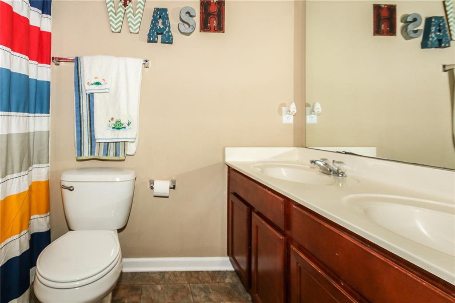
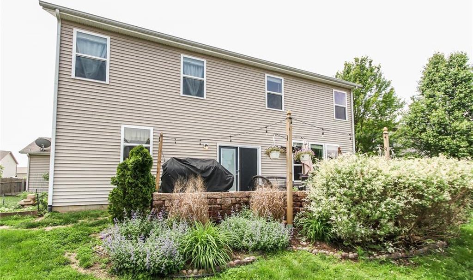
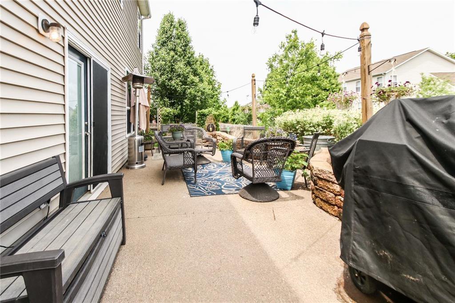
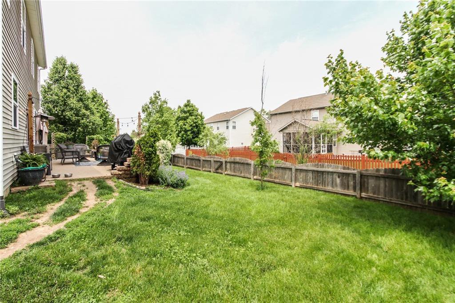
/u.realgeeks.media/indymlstoday/KellerWilliams_Infor_KW_RGB.png)