6901 Wilmot Lane, Avon, IN 46123
- $269,900
- 5
- BD
- 3
- BA
- 3,068
- SqFt
- Sold Price
- $269,900
- List Price
- $274,999
- Closing Date
- Jun 27, 2019
- Mandatory Fee
- $360
- Mandatory Fee Paid
- Annually
- MLS#
- 21642256
- Property Type
- Residential
- Bedrooms
- 5
- Bathrooms
- 3
- Sqft. of Residence
- 3,068
- Listing Area
- HICKORY MILL SEC 2 LOT 69
- Year Built
- 2011
- Days on Market
- 37
- Status
- SOLD
Property Description
Wow, this home has everything you have been looking for! 6901 offers over 3000 sqft, 5 bedrooms, 3 full baths and a spacious 3 car garage. Interior features include a bedroom and full bath on main level for guests or in-laws, solid surface counter tops, kitchen island, front living space that would be great for office or formal living room, upstairs laundry room, master suite with double sinks, custom tile, garden tub and separate shower, and a large loft area. Exterior and neighborhood features include a fenced-in large back yard that would be great for entertaining your guests, covered front porch, and sidewalks for evening walks. Located close to Avon schools, parks, shopping and all your entertainment needs. Pictures coming Friday.
Additional Information
- Foundation
- Slab
- Number of Fireplaces
- 1
- Fireplace Description
- Gas Log, Gas Starter
- Stories
- Two
- Architecture
- TraditonalAmerican
- Equipment
- Smoke Detector, Programmable Thermostat, Water-Softener Rented
- Interior
- Walk-in Closet(s), Screens Complete, Windows Vinyl, Wood Work Painted
- Lot Information
- Sidewalks, Trees Small
- Exterior Amenities
- Fence Full Rear, Fence Privacy
- Acres
- 0.29
- Heat
- Forced Air
- Fuel
- Gas
- Cooling
- Central Air, Ceiling Fan(s)
- Utility
- Cable Connected, Gas Connected
- Water Heater
- Gas
- Financing
- Conventional, Conventional, FHA, VA
- Appliances
- Dishwasher, Disposal, MicroHood, Gas Oven, Refrigerator
- Mandatory Fee Includes
- Entrance Common, Maintenance, Management
- Semi-Annual Taxes
- $1,145
- Garage
- Yes
- Garage Parking Description
- Attached
- Garage Parking
- Garage Door Opener, Keyless Entry
- Region
- Washington
- Neighborhood
- HICKORY MILL SEC 2 LOT 69
- School District
- Avon Community
- Areas
- Bedroom Other on Main, Foyer Large, In-Law Quarters, Living Room Formal, Laundry Room Upstairs
- Master Bedroom
- Closet Walk in, Sinks Double, Sitting Room, Tub Full with Separate Shower, Tub Garden
- Porch
- Covered Porch
- Eating Areas
- Breakfast Room, Formal Dining Room
Mortgage Calculator
Listing courtesy of Innovative Home Realty. Selling Office: White Stag Realty, LLC.
Information Deemed Reliable But Not Guaranteed. © 2024 Metropolitan Indianapolis Board of REALTORS®
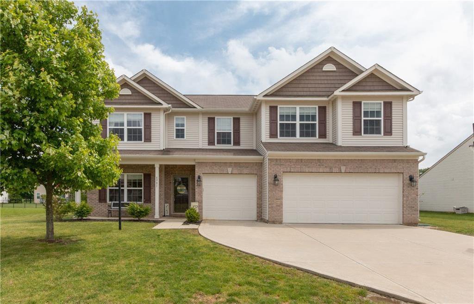
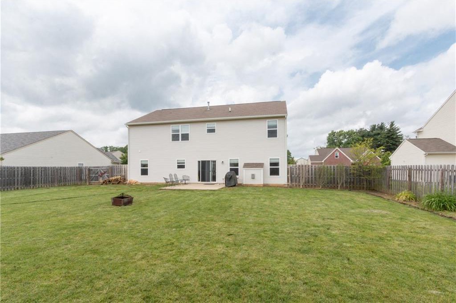
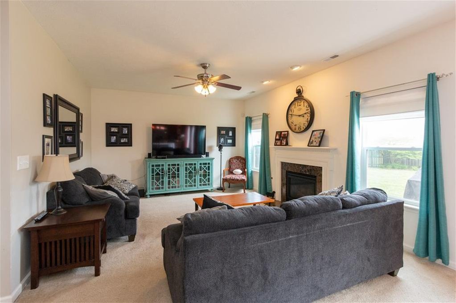
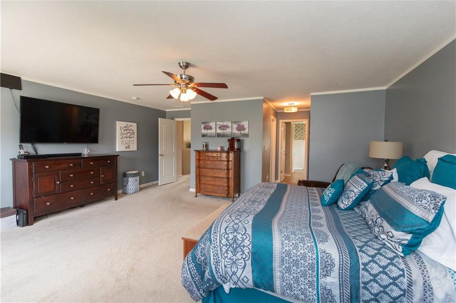
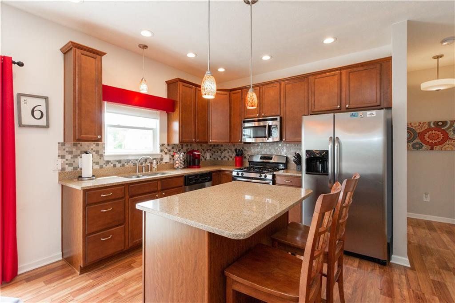
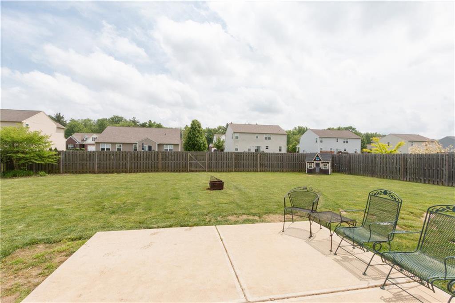
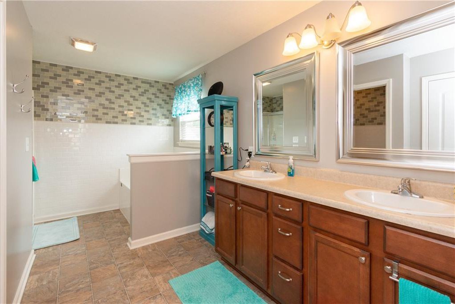
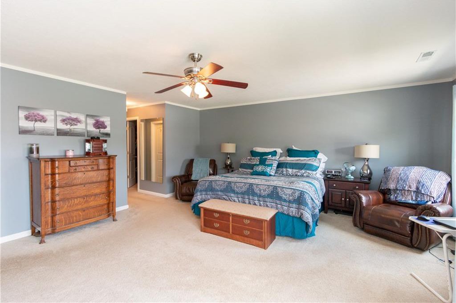
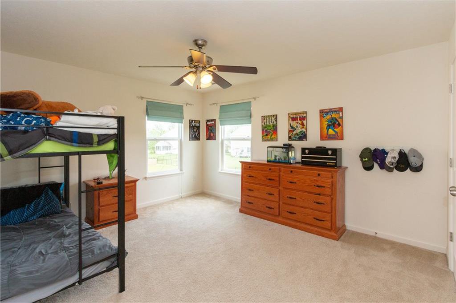
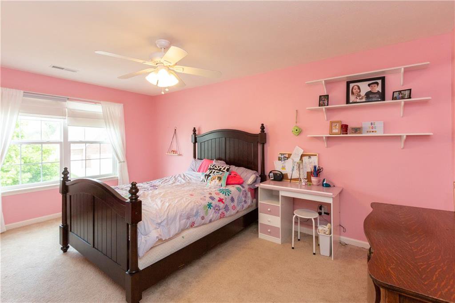
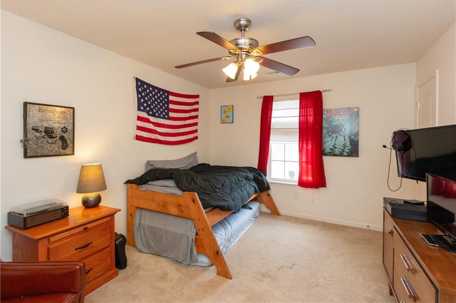
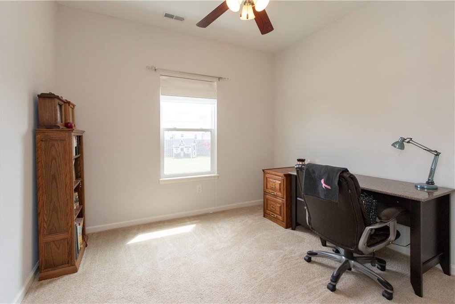
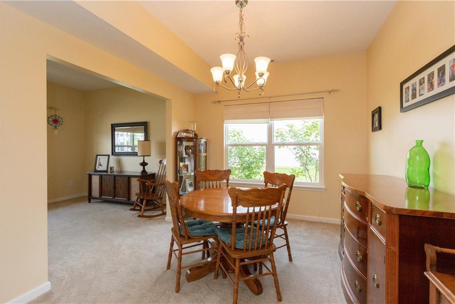
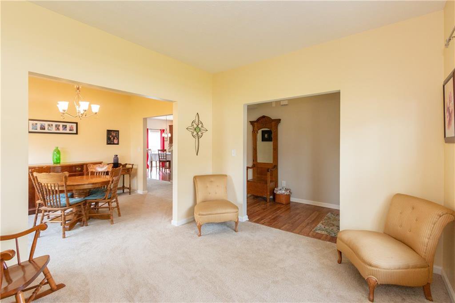
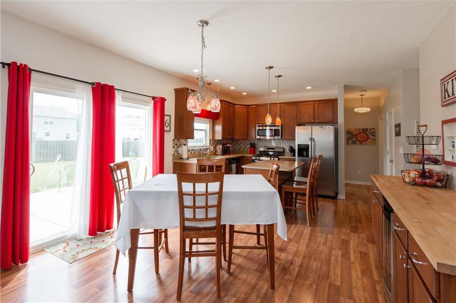
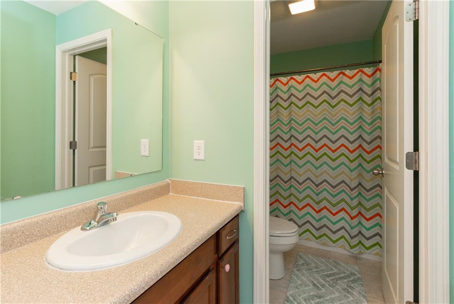
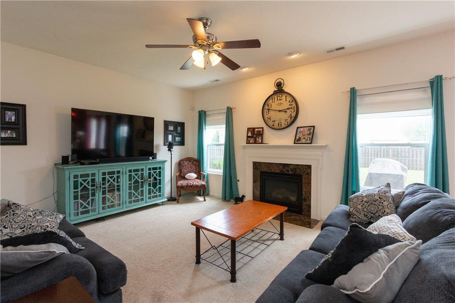
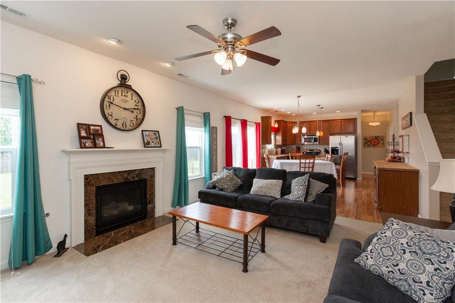
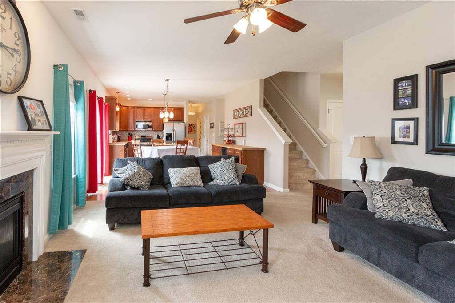
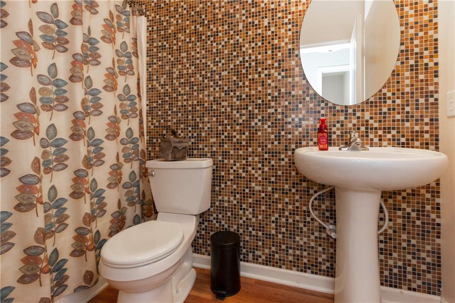
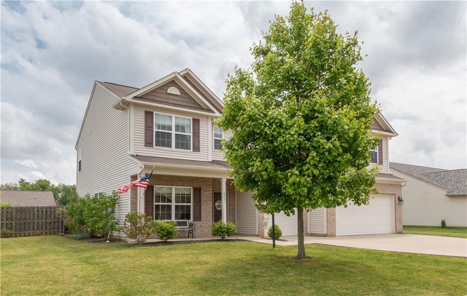
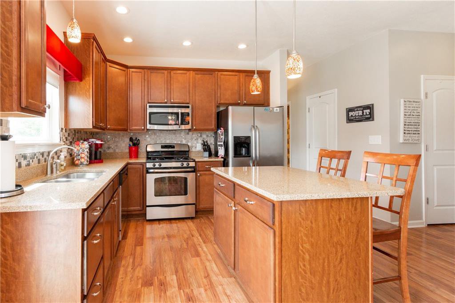
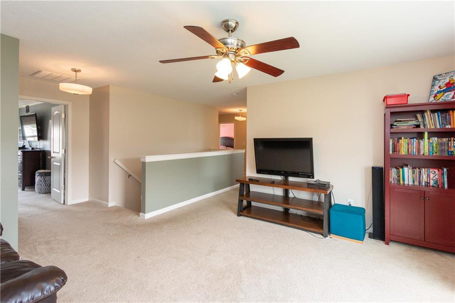
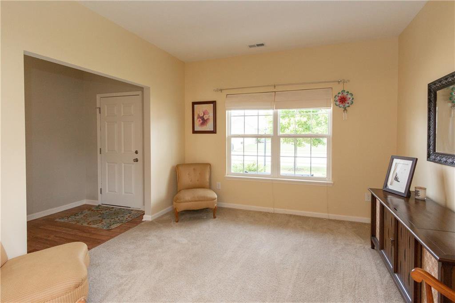
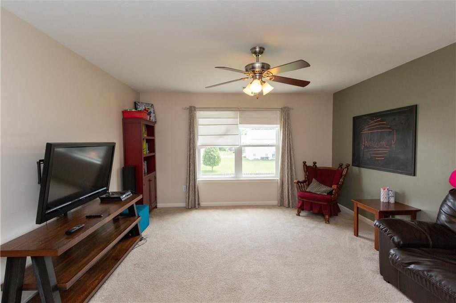
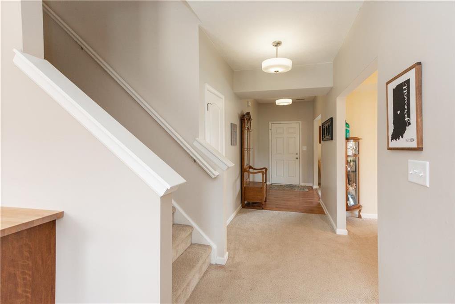
/u.realgeeks.media/indymlstoday/KellerWilliams_Infor_KW_RGB.png)