5372 Royal Troon Way, Avon, IN 46123
- $246,950
- 3
- BD
- 3
- BA
- 2,023
- SqFt
- Sold Price
- $246,950
- List Price
- $249,900
- Closing Date
- Jun 20, 2019
- Mandatory Fee
- $225
- Mandatory Fee Paid
- Annually
- MLS#
- 21642543
- Property Type
- Residential
- Bedrooms
- 3
- Bathrooms
- 3
- Sqft. of Residence
- 2,023
- Listing Area
- ROYAL TROON VILLAGE SEC 1 PHASE 2 LOT 7
- Year Built
- 1991
- Days on Market
- 29
- Status
- SOLD
Property Description
Pride of home ownership shows in this quality, custom brick ranch in desirable Royal Troon Village. Home offers custom crown molding, dining room w/ wood planked vaulted ceiling, eat-in kitchen with granite countertops & walk-in pantry, large family room, updated master suite w/ tile shower, dual sinks, and walk in closet. Upstairs features a full bath and 2 large BRs, each w/ walk in closets. New Pella windows installed in 2016. 3 car garage with epoxy coated floor. Located on golf course!
Additional Information
- Foundation
- Block
- Number of Fireplaces
- 1
- Fireplace Description
- Family Room, Gas Log
- Stories
- Two
- Architecture
- Ranch
- Equipment
- CO Detectors, Security Alarm Paid, Sump Pump, Water-Softener Owned
- Interior
- Attic Pull Down Stairs, Vaulted Ceiling(s), Walk-in Closet(s), Window Bay Bow, Windows Vinyl
- Lot Information
- On Golf Course, Street Lights
- Acres
- 0.30
- Heat
- Forced Air
- Fuel
- Gas
- Cooling
- Central Air
- Utility
- Cable Available, Gas Available, Municipal Sewer Available, Municipal Water Available
- Water Heater
- Gas
- Financing
- Conventional
- Appliances
- Dishwasher, Disposal, Microwave, Electric Oven, Refrigerator
- Mandatory Fee Includes
- Entrance Common, Management
- Semi-Annual Taxes
- $1,170
- Garage
- Yes
- Garage Parking Description
- Attached
- Garage Parking
- Floor Drain, Garage Door Opener, Finished Garage, Service Door
- Region
- Washington
- Neighborhood
- ROYAL TROON VILLAGE SEC 1 PHASE 2 LOT 7
- School District
- Avon Community
- Areas
- Bath Sinks Double Main, Foyer Small
- Master Bedroom
- Closet Walk in, Shower Stall Full, Sinks Double, Suite
- Porch
- Covered Porch
- Eating Areas
- Formal Dining Room
Mortgage Calculator
Listing courtesy of Paradigm Realty Solutions. Selling Office: RE/MAX Centerstone.
Information Deemed Reliable But Not Guaranteed. © 2024 Metropolitan Indianapolis Board of REALTORS®
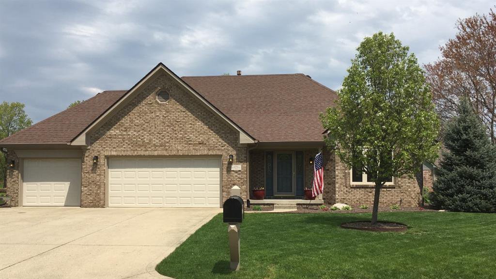
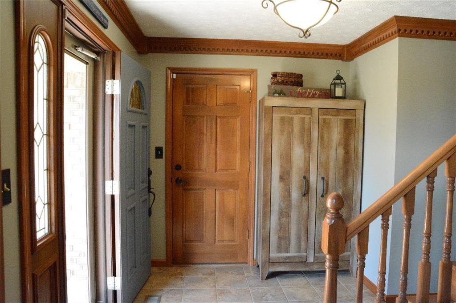
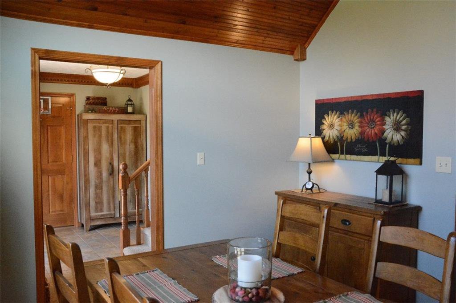
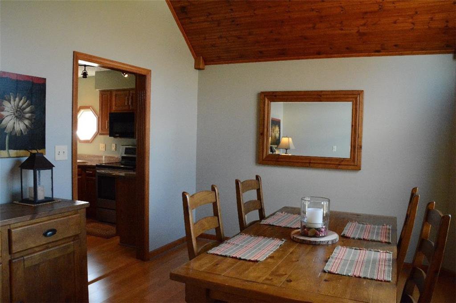
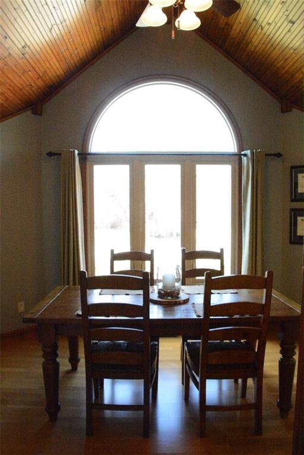
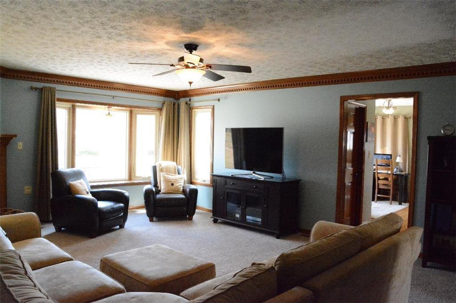
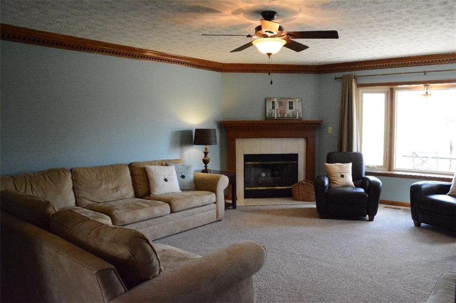
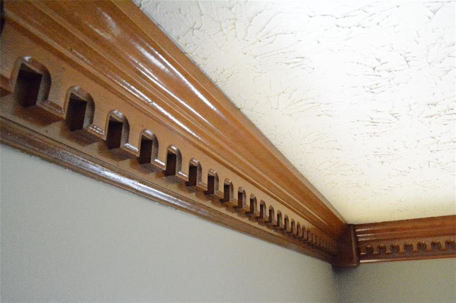
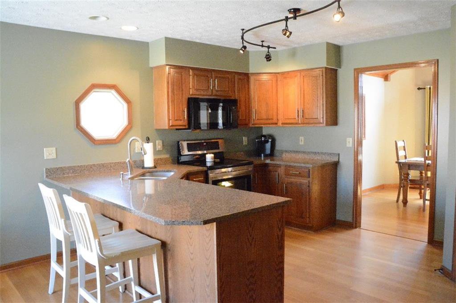
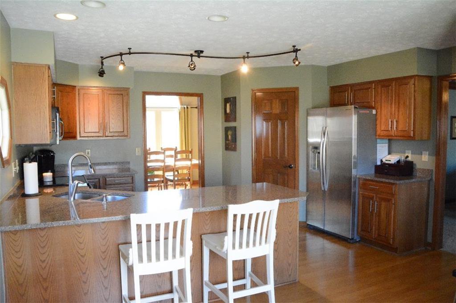
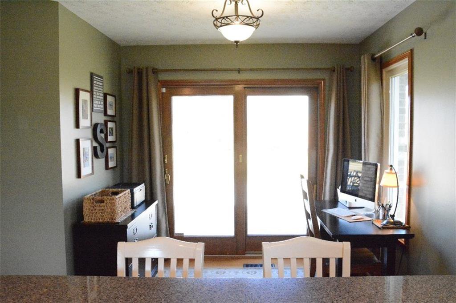
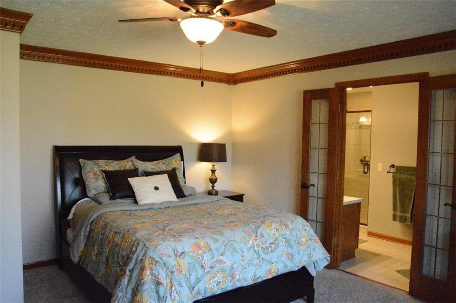
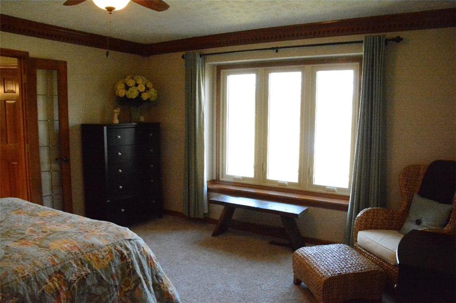
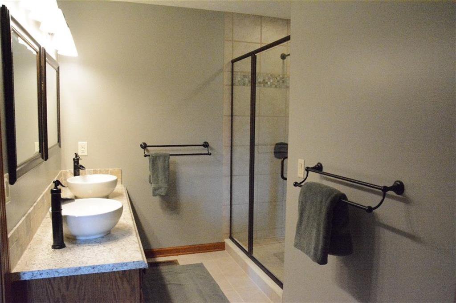
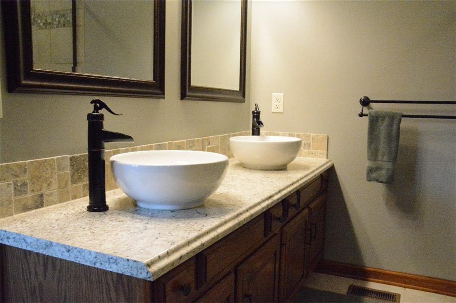
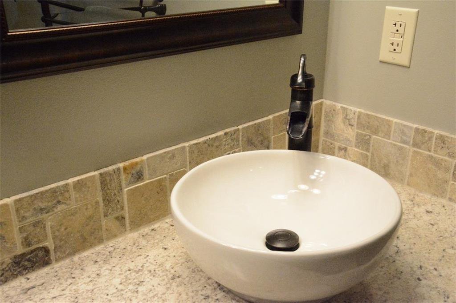
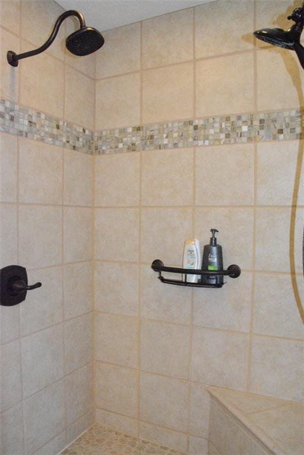
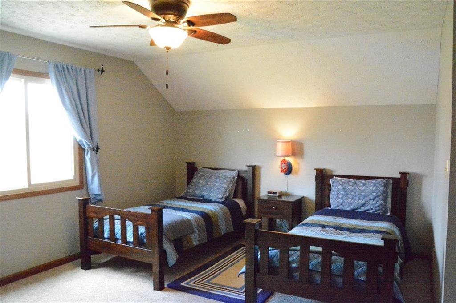
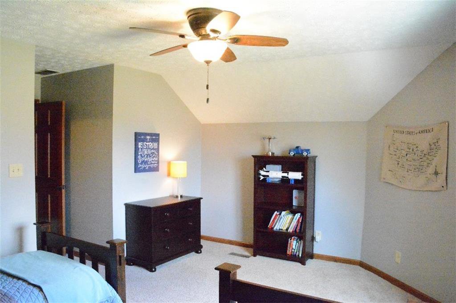
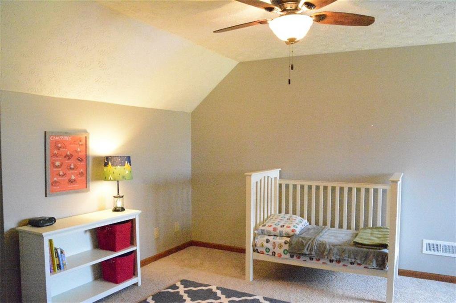
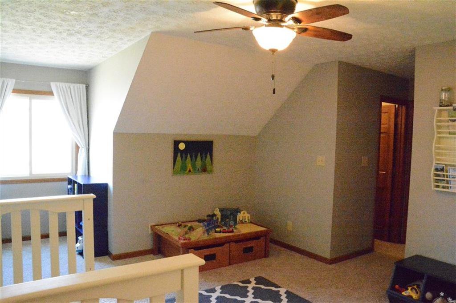
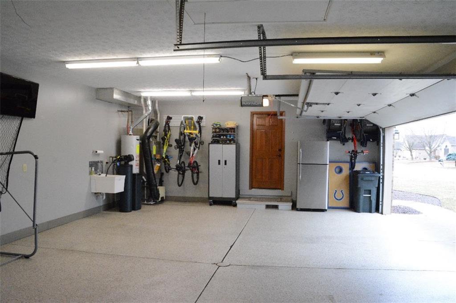
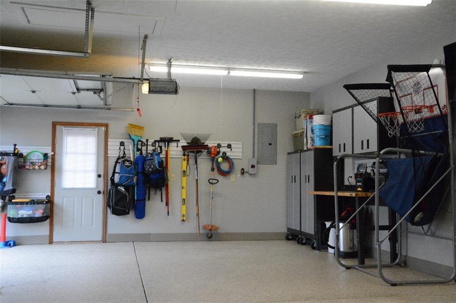
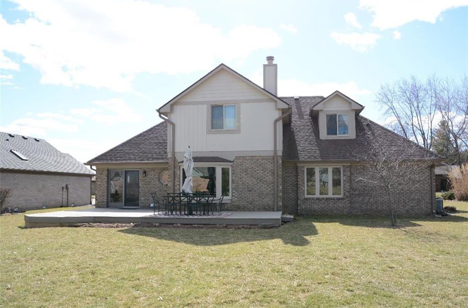
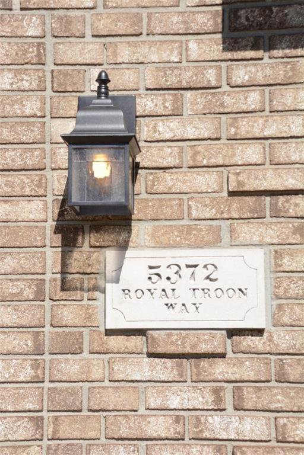
/u.realgeeks.media/indymlstoday/KellerWilliams_Infor_KW_RGB.png)