1271 Spruce Drive, Carmel, IN 46033
- $270,000
- 4
- BD
- 3
- BA
- 2,432
- SqFt
- Sold Price
- $270,000
- List Price
- $269,900
- Closing Date
- Jul 29, 2019
- MLS#
- 21649527
- Property Type
- Residential
- Bedrooms
- 4
- Bathrooms
- 3
- Sqft. of Residence
- 2,432
- Listing Area
- ACREAGE .32, SECTION 20, TOWNSHIP 18, RANGE 4, COOL CREEK NORTH, SECTION 16, LOT 279
- Year Built
- 1980
- Days on Market
- 36
- Status
- SOLD
Property Description
Welcome to this move-in ready home on private lot in outstanding Cool Creek North neighborhood! Home includes the full package of new siding, new roof, and new furnace & AC all within the last 2 years!! Classic, east Carmel style, two-story home offers a welcoming entry that leads to separate living, dining and family rooms, allowing for many options. Spacious eat-in kitchen accommodates a generous sized dining table. The upper level has 4 large bedrooms, including peaceful master bedroom with walk-in closet. Both full baths offer some updates, full sized tubs. Massive laundry/mudroom/craft/office room with sink is on main level, includes a backdoor to yard - easy access to wash up after working or playing in the yard.
Additional Information
- Construction Stage
- Resale
- Foundation
- Crawl Space
- Number of Fireplaces
- 1
- Fireplace Description
- Family Room, Woodburning Fireplce
- Stories
- Two
- Architecture
- TraditonalAmerican
- Equipment
- Smoke Detector, Sump Pump
- Interior
- Attic Pull Down Stairs, Built In Book Shelves, Walk-in Closet(s)
- Lot Information
- Cul-De-Sac, Sidewalks, Storm Sewer, Tree Mature
- Exterior Amenities
- Driveway Concrete, Fence Full Rear
- Acres
- 0.32
- Heat
- Forced Air
- Fuel
- Gas
- Cooling
- Central Air
- Utility
- Gas Connected, High Speed Internet Avail
- Water Heater
- Gas
- Appliances
- Dishwasher, Disposal, Electric Oven, Range Hood, Refrigerator
- Semi-Annual Taxes
- $1,190
- Garage
- Yes
- Garage Parking Description
- Attached
- Garage Parking
- Garage Door Opener, Keyless Entry, Side Load Garage, Storage Area
- Region
- Clay
- Neighborhood
- ACREAGE .32, SECTION 20, TOWNSHIP 18, RANGE 4, COOL CREEK NORTH, SECTION 16, LOT 279
- School District
- Carmel Clay Schools
- Areas
- Living Room Formal, Laundry Room Main Level
- Master Bedroom
- Closet Walk in, Suite, TubFull
- Porch
- Open Patio
- Eating Areas
- Breakfast Room, Formal Dining Room
Mortgage Calculator
Listing courtesy of RE/MAX Ascent. Selling Office: F.C. Tucker Company.
Information Deemed Reliable But Not Guaranteed. © 2024 Metropolitan Indianapolis Board of REALTORS®

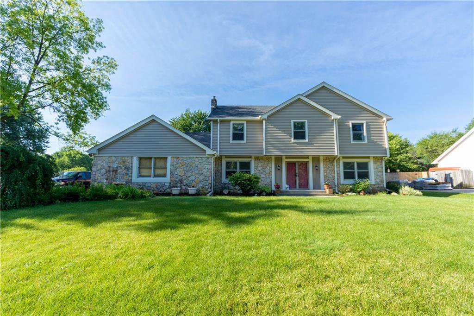
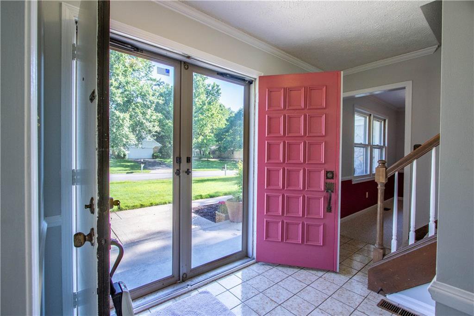
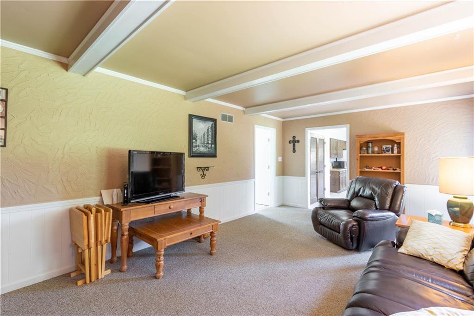
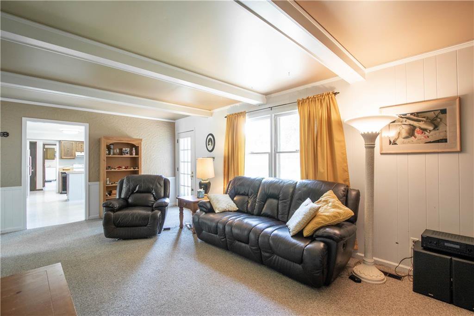

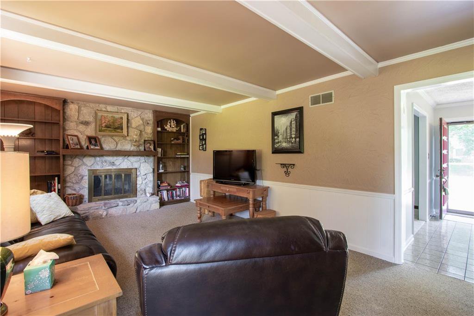
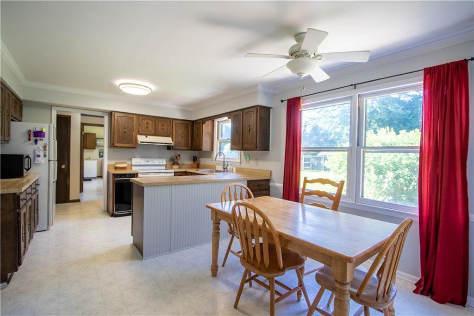
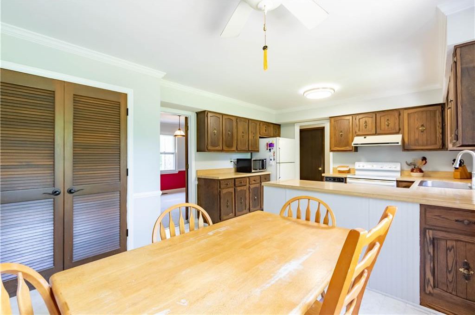
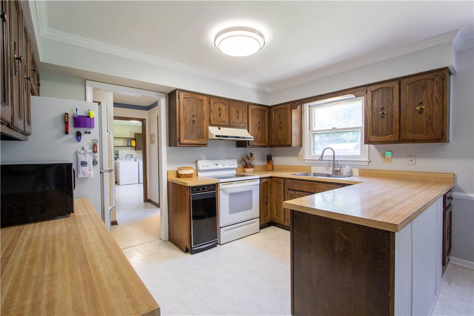
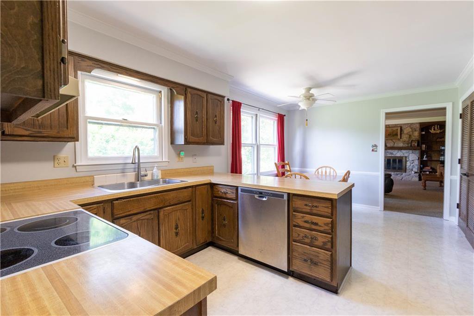
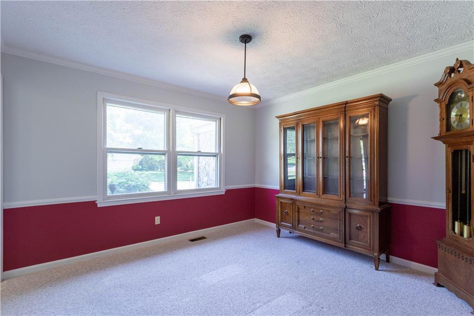
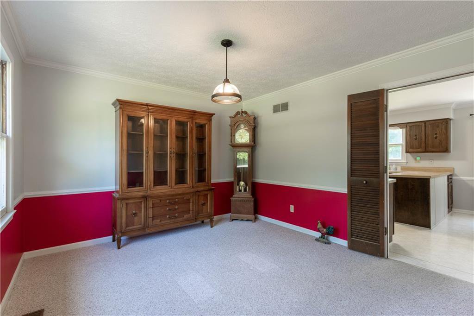

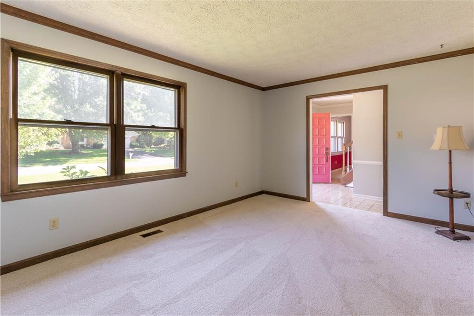
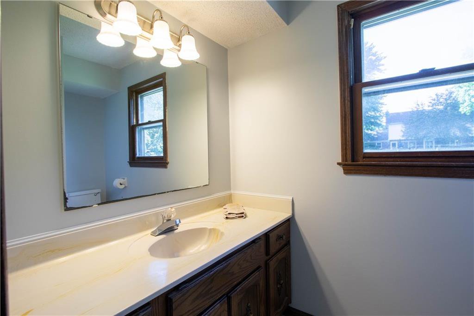
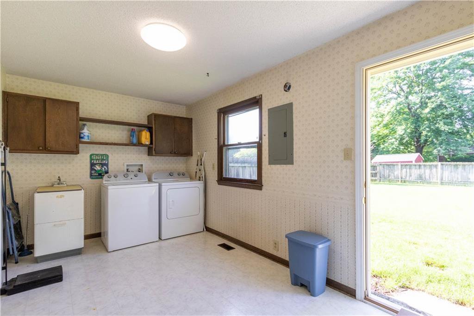
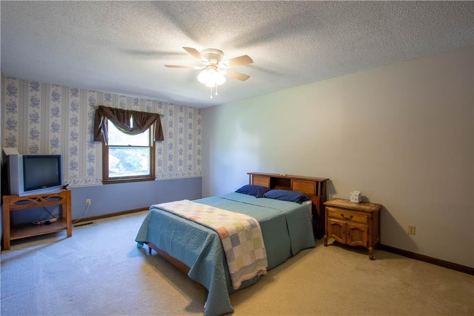
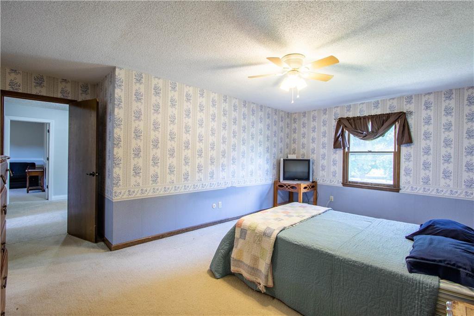
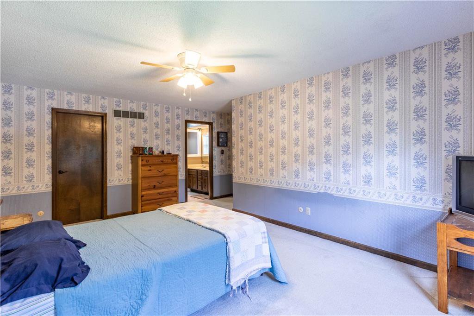
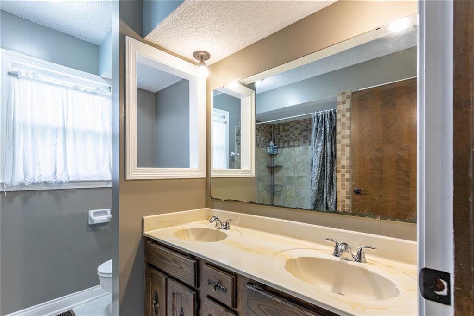

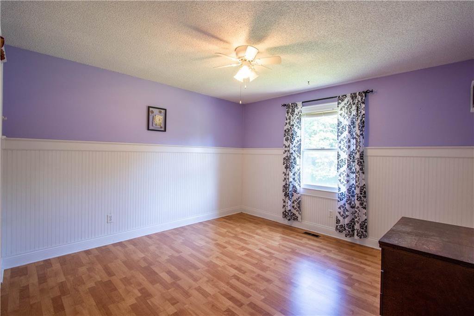
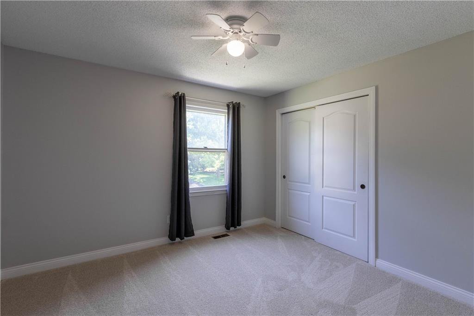
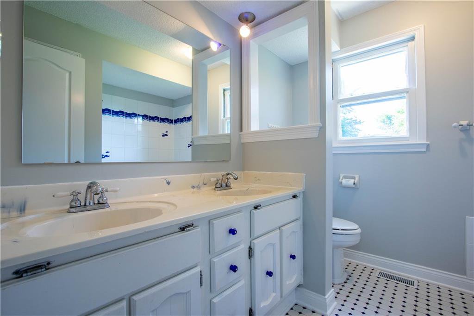
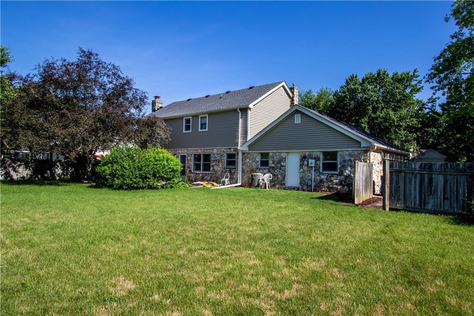
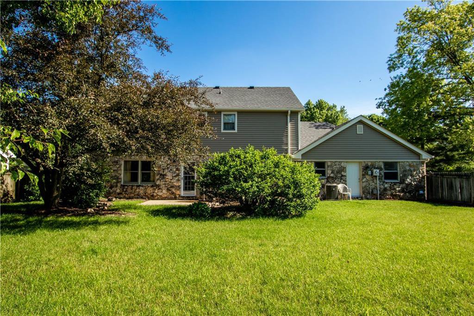

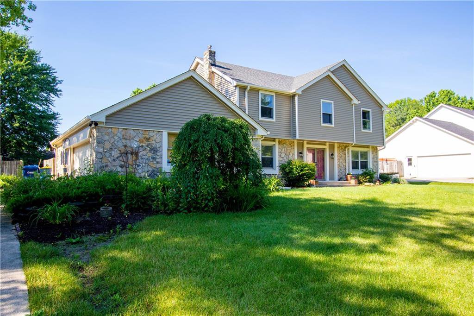
/u.realgeeks.media/indymlstoday/KellerWilliams_Infor_KW_RGB.png)