1895 Wedgewood Place, Avon, IN 46123
- $299,000
- 5
- BD
- 3
- BA
- 3,090
- SqFt
- Sold Price
- $299,000
- List Price
- $299,000
- Closing Date
- Sep 20, 2019
- Mandatory Fee
- $400
- Mandatory Fee Paid
- Annually
- MLS#
- 21653180
- Property Type
- Residential
- Bedrooms
- 5
- Bathrooms
- 3
- Sqft. of Residence
- 3,090
- Listing Area
- DEVONSHIRE SEC 1 LOT 36 0.18AC
- Year Built
- 2014
- Days on Market
- 70
- Status
- SOLD
Property Description
Welcome home! This super spacious 3000+ sq/ft home in Avon offers 5 bedrooms, 3 full bathrooms, deep 3-car garage, 9ft ceilings, stunning laminate floors, granite counters, 42in cabinets, kitchen island, stainless steel appliances, walk-in closets, boot bench and more. Multiple living spaces include a large living room with generous windows that overlook the backyard, family room/formal dining room, upstairs loft and more. Huge master suite offers two walk-in “his and her" closets. Enjoy the private backyard on an extra large patio with no neighbors behind you. With so many upgrades, builders warranties, and open floor plan, this home offers something for everyone. Hurry in!
Additional Information
- Foundation
- Concrete Perimeter
- Stories
- Two
- Architecture
- Arts&Crafts/Craftsman, TraditonalAmerican
- Equipment
- Satellite Dish Paid, Security Alarm Paid, Water Purifier
- Interior
- Walk-in Closet(s), Screens Complete, Windows Thermal, Wood Work Painted
- Lot Information
- Sidewalks, Trees Small
- Acres
- 0.18
- Heat
- Forced Air
- Fuel
- Gas
- Cooling
- Central Air
- Water Heater
- Electric
- Financing
- Conventional, Conventional, FHA, VA
- Appliances
- Dishwasher, Dryer, Disposal, Microwave, Electric Oven, Refrigerator, Washer
- Mandatory Fee Includes
- Association Home Owners, Entrance Common, Maintenance, Management, Snow Removal
- Semi-Annual Taxes
- $1,437
- Garage
- Yes
- Garage Parking Description
- Attached
- Region
- Washington
- Neighborhood
- DEVONSHIRE SEC 1 LOT 36 0.18AC
- School District
- Avon Community
- Areas
- Bedroom Other on Main, Foyer Large, Laundry Room Upstairs
- Porch
- Open Patio, Covered Porch
- Eating Areas
- Breakfast Room, Dining Combo/Kitchen
Mortgage Calculator
Listing courtesy of CrestPoint Real Estate. Selling Office: Highgarden Real Estate.
Information Deemed Reliable But Not Guaranteed. © 2024 Metropolitan Indianapolis Board of REALTORS®
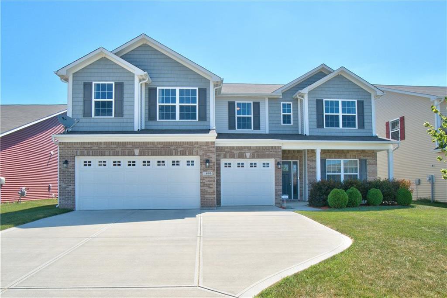
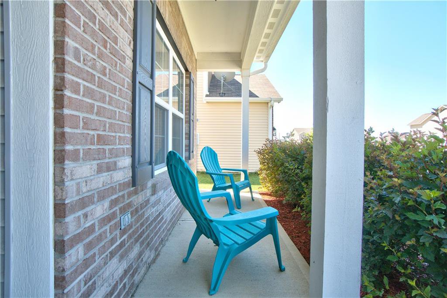
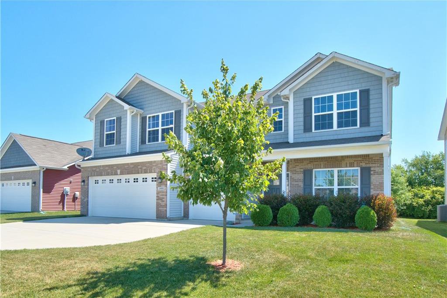
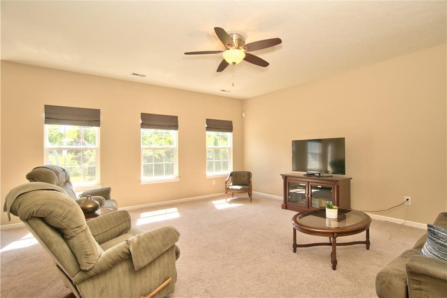
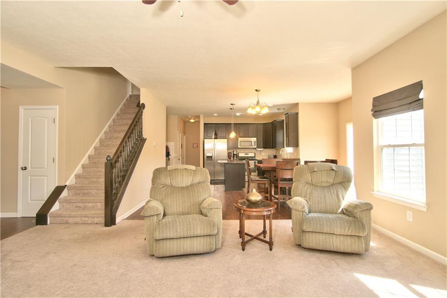
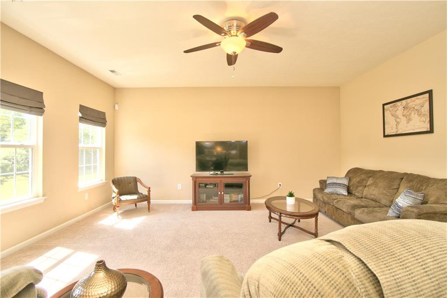
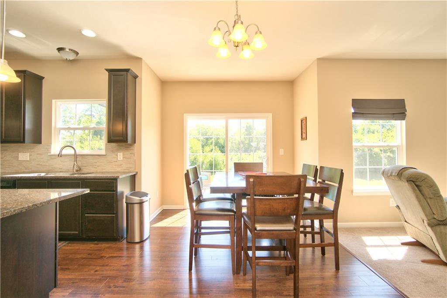
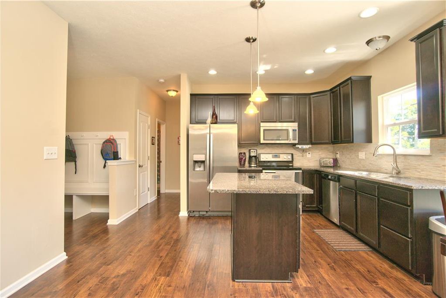
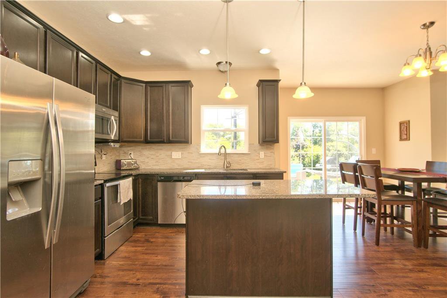
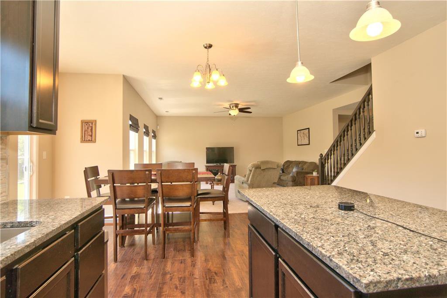
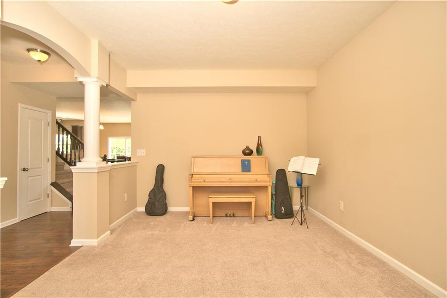
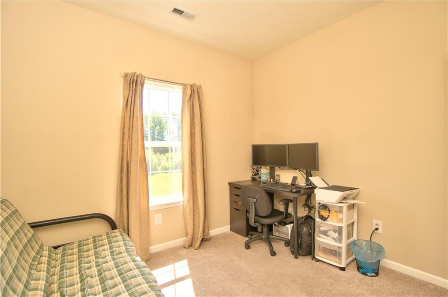
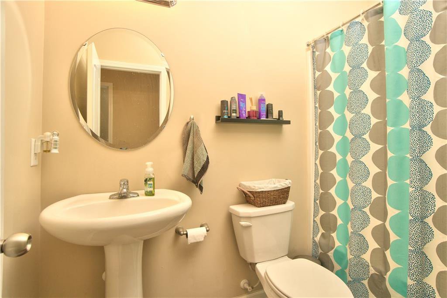
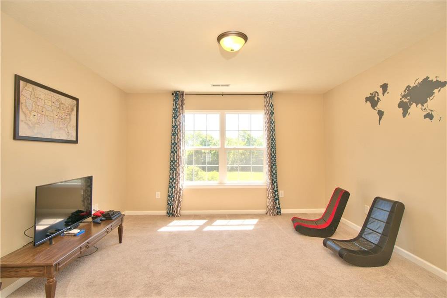
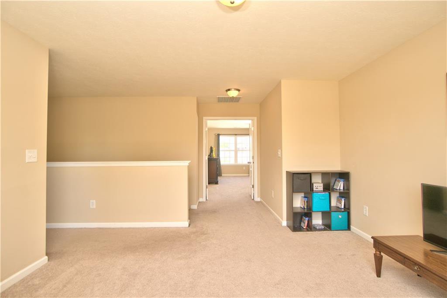
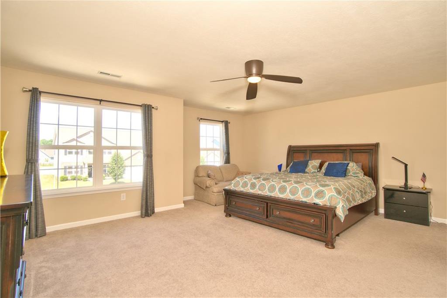
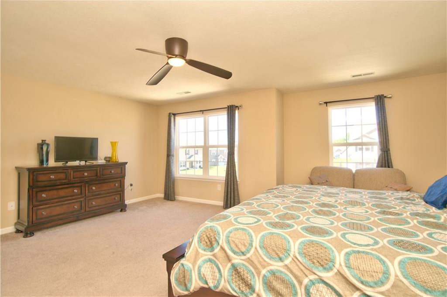
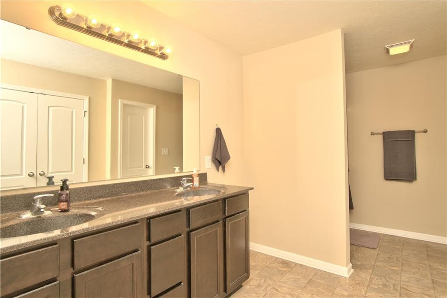
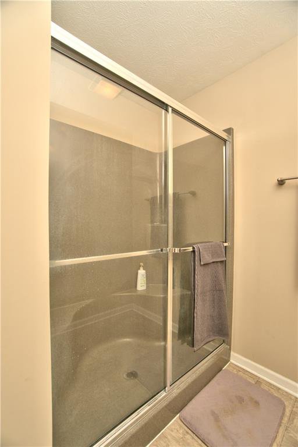
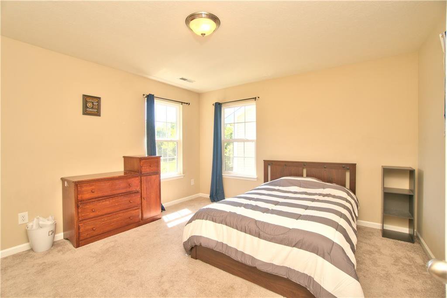
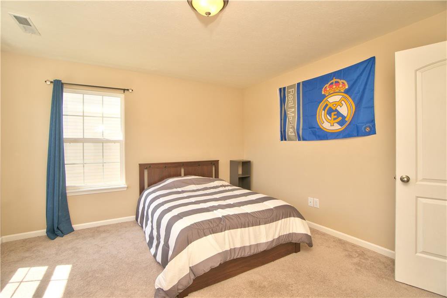
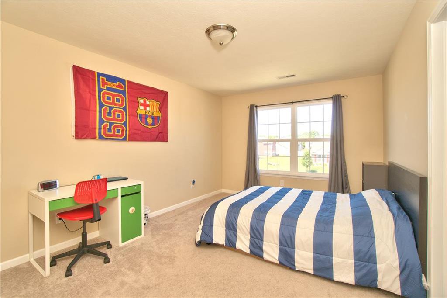
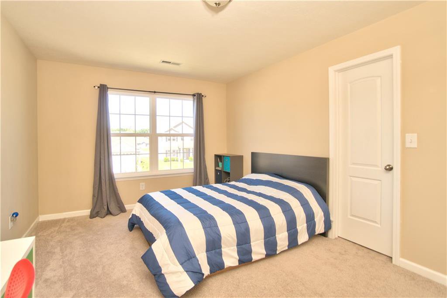
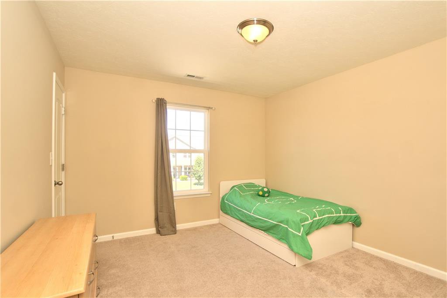
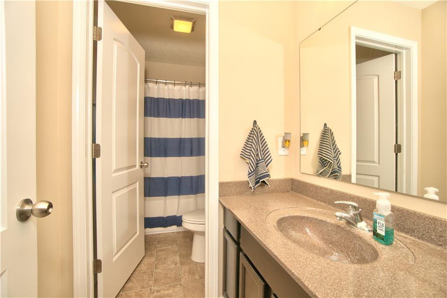
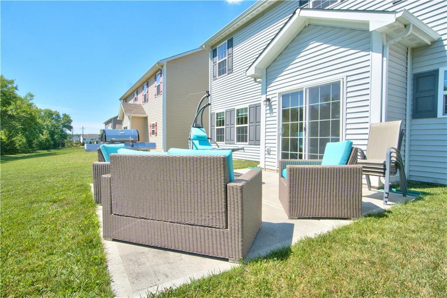
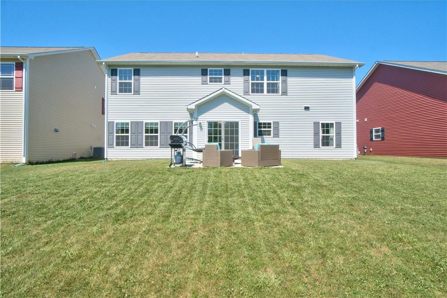
/u.realgeeks.media/indymlstoday/KellerWilliams_Infor_KW_RGB.png)