3036 GREEN HILLS Lane, Indianapolis, IN 46222
- $139,710
- 3
- BD
- 2
- BA
- 2,457
- SqFt
- Sold Price
- $139,710
- List Price
- $132,500
- Closing Date
- Aug 23, 2019
- MLS#
- 21653586
- Property Type
- Residential
- Bedrooms
- 3
- Bathrooms
- 2
- Sqft. of Residence
- 2,457
- Listing Area
- GREEN HILLS 1ST SEC L31
- Year Built
- 1956
- Days on Market
- 42
- Status
- SOLD
Property Description
This 3 bedroom ranch sits on a large (.42 acre) peaceful lot. A full rear privacy fence and mature trees add to the backyard privacy! Home features an abundance of storage with numerous deep closets (cedar panel in the linen closet) & a full unfinished basement. A fireplace in the living room & one outside under the carport! The master bedroom has double closets and is connected to the bathroom. Updates include Windows (2006), AC & Water Heater (2017). Superb location in a quiet neighborhood, minutes from college, interstate, shopping, dining & entertainment.
Additional Information
- Basement Sqft
- 819
- Basement
- Unfinished, Daylight/Lookout Windows
- Foundation
- Block, Block
- Number of Fireplaces
- 2
- Fireplace Description
- Living Room, Other
- Stories
- One
- Architecture
- Ranch
- Equipment
- Smoke Detector, Not Applicable
- Interior
- Hardwood Floors, Windows Thermal, Windows Vinyl
- Lot Information
- Street Lights, Tree Mature, Trees Small
- Exterior Amenities
- Barn Mini, Driveway Gravel, Fence Privacy
- Acres
- 0.42
- Heat
- Forced Air
- Fuel
- Gas
- Cooling
- Central Air, Ceiling Fan(s)
- Utility
- Cable Available, Gas Connected, High Speed Internet Avail
- Water Heater
- Gas
- Financing
- Conventional, Conventional, FHA, VA
- Appliances
- Dishwasher, Disposal, Gas Oven, Range Hood, Refrigerator
- Semi-Annual Taxes
- $214
- Garage
- Yes
- Garage Parking Description
- Carport
- Region
- Wayne
- Neighborhood
- GREEN HILLS 1ST SEC L31
- School District
- Indianapolis Public Schools
- Areas
- Bedroom Other on Main, Living Room Formal, Laundry in Basement
- Master Bedroom
- TubFull
- Porch
- Open Patio, Covered Porch
- Eating Areas
- Breakfast Room, Dining Combo/Living Room
Mortgage Calculator
Listing courtesy of F.C. Tucker Company. Selling Office: Scott Estates.
Information Deemed Reliable But Not Guaranteed. © 2024 Metropolitan Indianapolis Board of REALTORS®
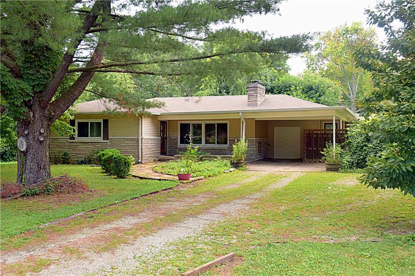
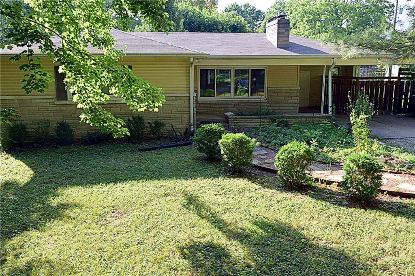
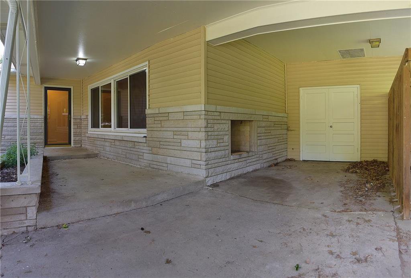
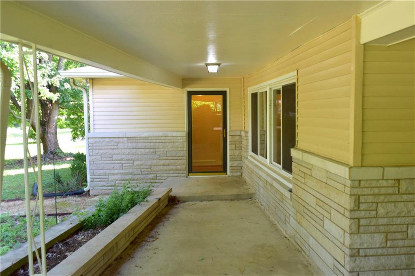
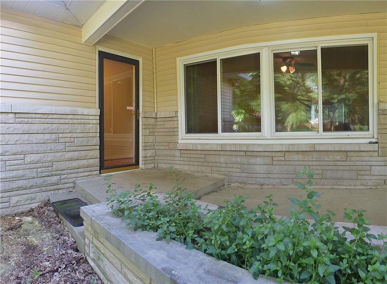
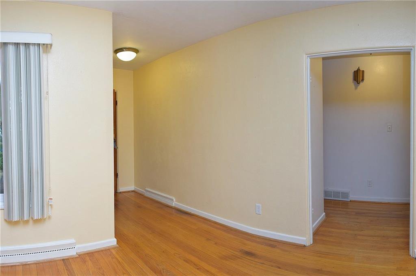
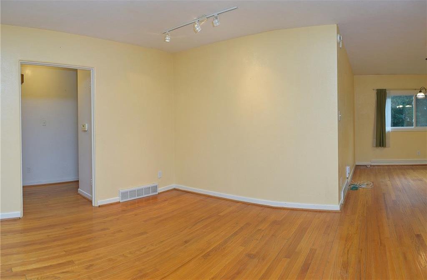
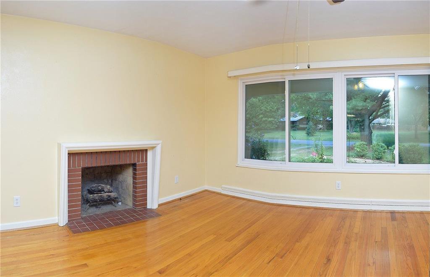
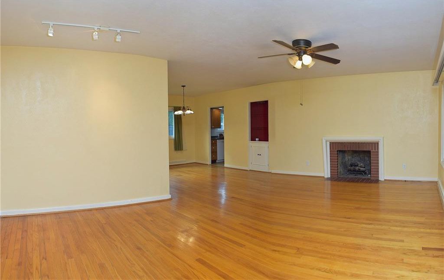
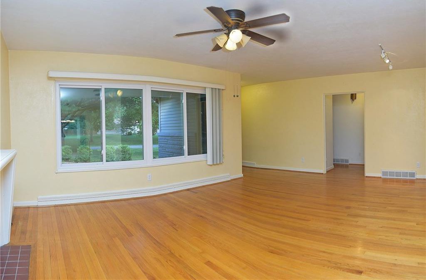
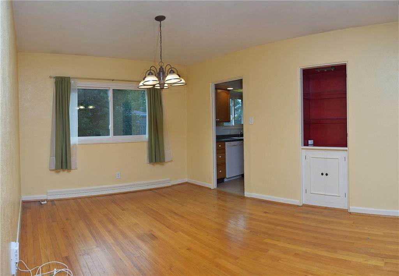
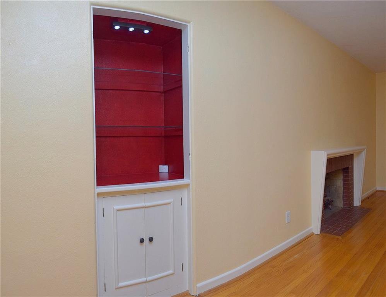
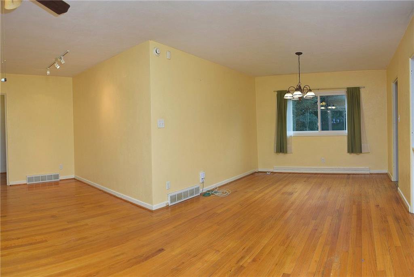
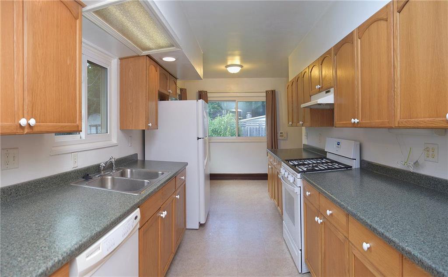
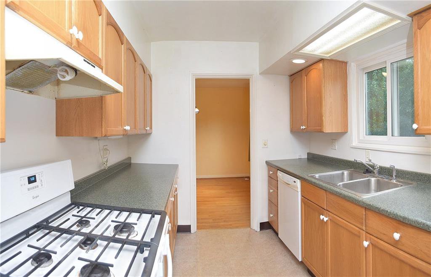
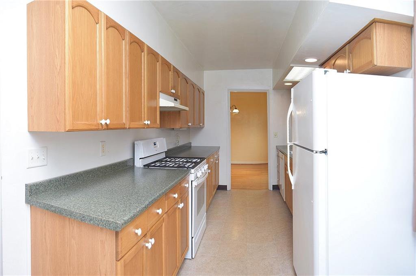
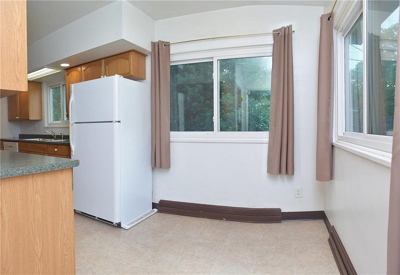
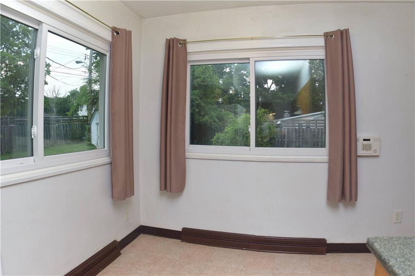
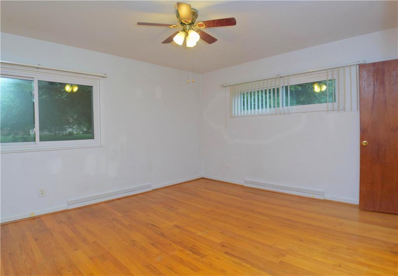
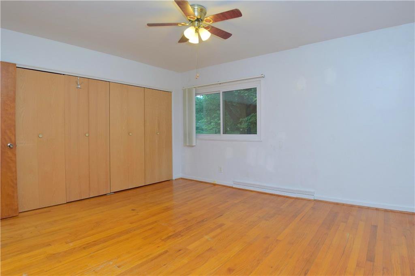
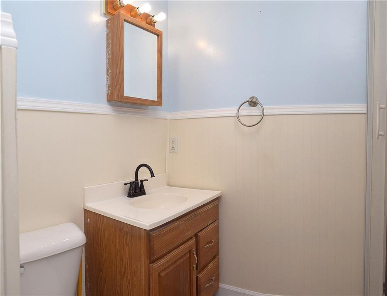
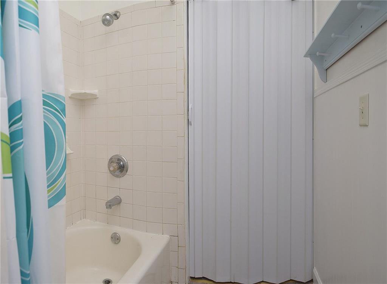

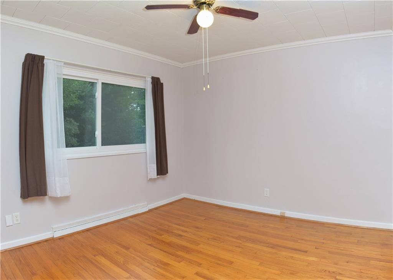
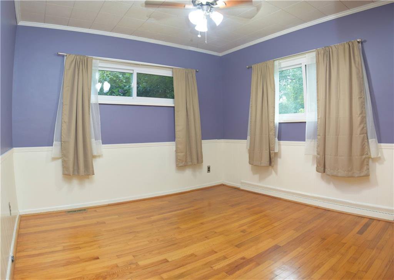
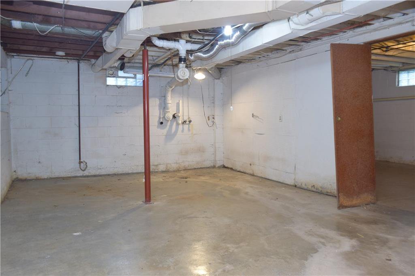
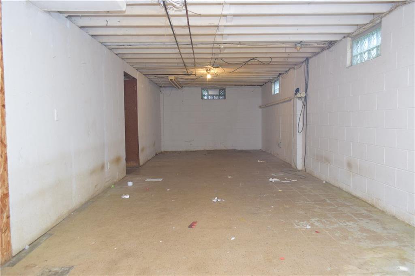
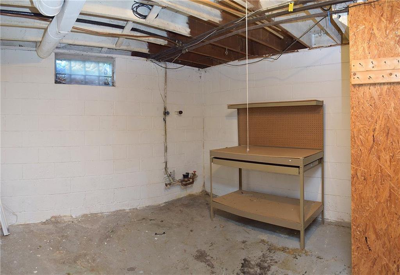
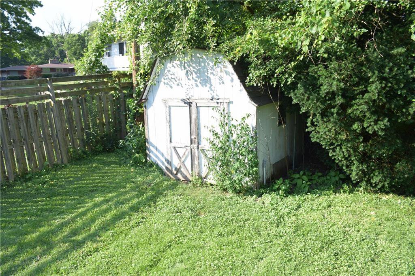
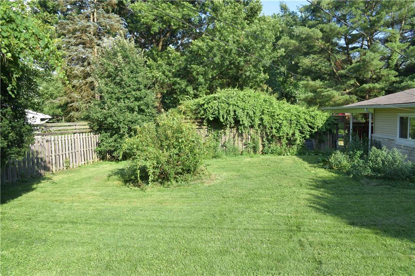
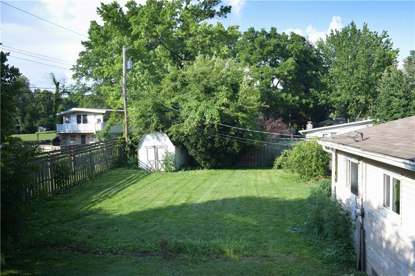
/u.realgeeks.media/indymlstoday/KellerWilliams_Infor_KW_RGB.png)