909 Carolina Way, Avon, IN 46123
- $265,000
- 4
- BD
- 3
- BA
- 2,740
- SqFt
- Sold Price
- $265,000
- List Price
- $272,900
- Closing Date
- Nov 18, 2019
- Mandatory Fee
- $125
- Mandatory Fee Paid
- Semi-Annually
- MLS#
- 21654288
- Property Type
- Residential
- Bedrooms
- 4
- Bathrooms
- 3
- Sqft. of Residence
- 2,740
- Listing Area
- Lot 53 Carolina Commons S
- Year Built
- 2004
- Days on Market
- 126
- Status
- SOLD
Property Description
TREE-LINED, FENCED BKYD is PERFECT for this HUGE 2740 sf, 4 Bdrm, 2.5 Ba home w/BONUS Rm/OFFICE on main lvl & TANDEM 3-4 CAR GAR on .35 Acres between Avon & Brownsburg! OPEN CONCEPT flrplan! UPDATED KITCHEN w/Lg TILE Flring, GRANITE Counters, SS Appl, BACKSPLASH & Under Cab lighting! NEW CARPETING & FRESH PAINT throughout = TODAY'S LATEST LOOKS! HUGE RMS & CLOSETS so plenty of space for everyone! Notice the BONUS AREA off the MBR SUITE! POPULAR UPSTAIRS LAUNDRY Rm! Enjoy evenings shaded on the DECK this summer or in front of the FIREPLACE this winter! Addl features: Crown Molding, Chair Rail trim, tall ceilings, service door in gar & more...come see for yourself. Quality Built by Keystone Bldrs! LARGE House, Garage & Yard in GREAT NGHD!
Additional Information
- Foundation
- Slab
- Number of Fireplaces
- 1
- Fireplace Description
- Gas Log, Great Room
- Stories
- Two
- Architecture
- TraditonalAmerican
- Equipment
- Smoke Detector
- Interior
- Attic Access, Walk-in Closet(s), Hardwood Floors, Windows Thermal, Wood Work Painted
- Lot Information
- Sidewalks, Storm Sewer, Tree Mature
- Exterior Amenities
- Driveway Concrete, Fence Full Rear
- Acres
- 0.35
- Heat
- Forced Air
- Fuel
- Electric
- Cooling
- Central Air, Ceiling Fan(s)
- Utility
- Cable Connected, High Speed Internet Avail
- Water Heater
- Electric
- Financing
- Conventional, Conventional, FHA, VA
- Appliances
- Dishwasher, Disposal, MicroHood, Electric Oven, Refrigerator
- Mandatory Fee Includes
- Entrance Common, Insurance, Maintenance, Management
- Semi-Annual Taxes
- $1,291
- Garage
- Yes
- Garage Parking Description
- Attached, TANDEM
- Garage Parking
- Garage Door Opener, Workshop
- Region
- Washington
- Neighborhood
- Lot 53 Carolina Commons S
- School District
- Avon Community
- Areas
- Foyer Large, Laundry Room Upstairs
- Master Bedroom
- Closet Walk in, Sinks Double, Sitting Room, Tub Garden
- Porch
- Deck Main Level
- Eating Areas
- Breakfast Room, Formal Dining Room
Mortgage Calculator
Listing courtesy of Carpenter, REALTORS®. Selling Office: Coldwell Banker - Kaiser.
Information Deemed Reliable But Not Guaranteed. © 2024 Metropolitan Indianapolis Board of REALTORS®
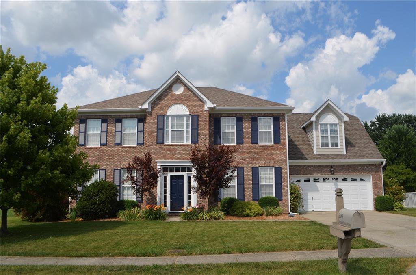
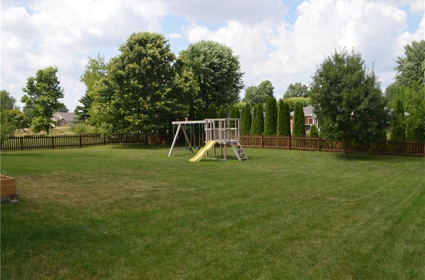
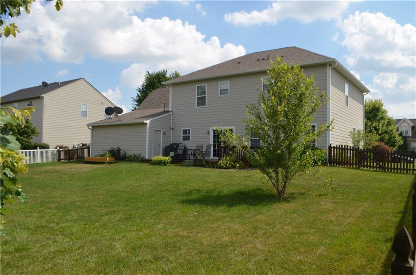
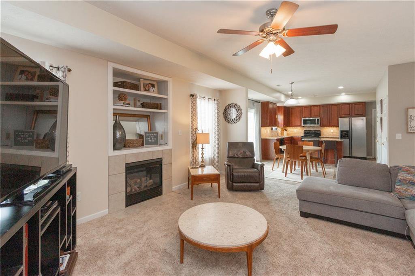
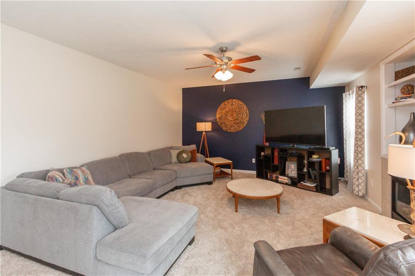
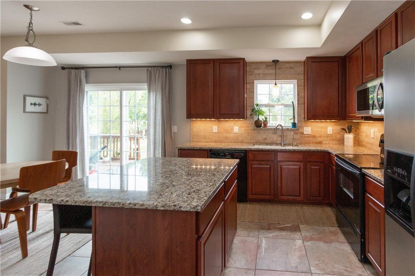
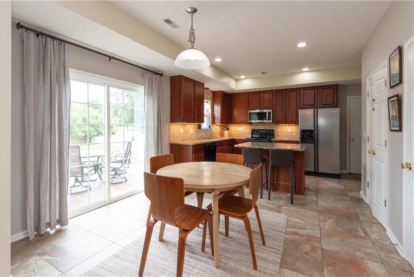
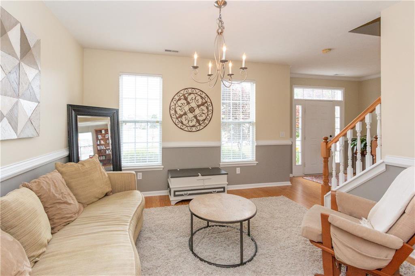
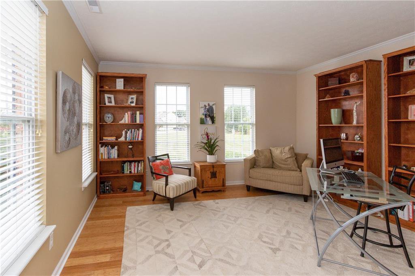
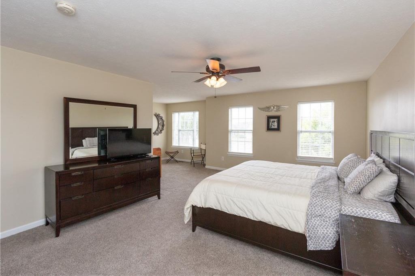
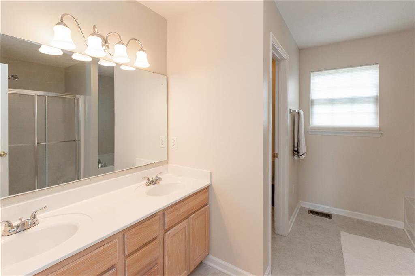
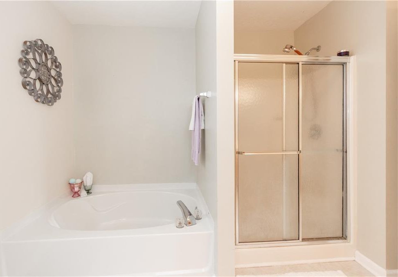
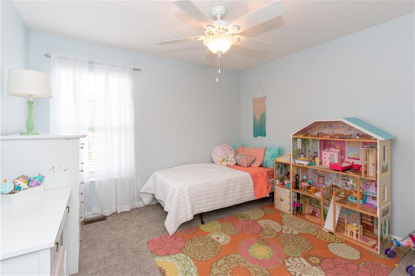
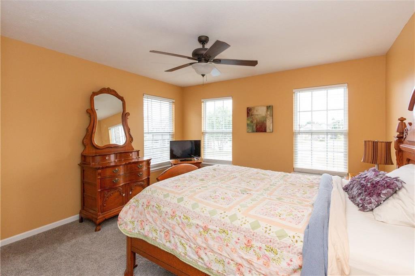
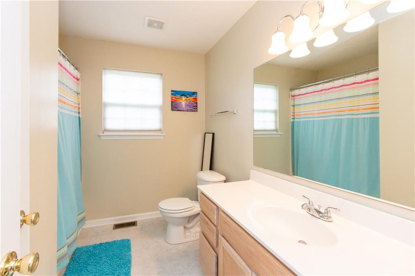
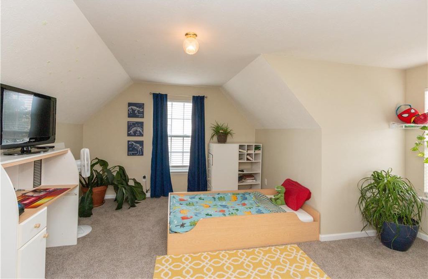
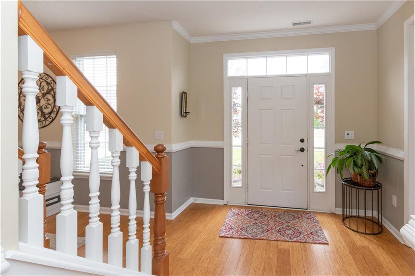
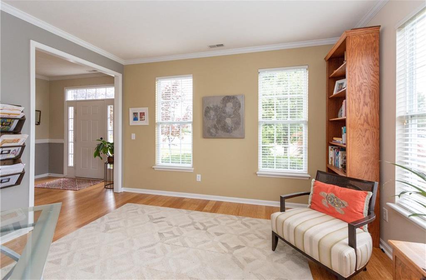
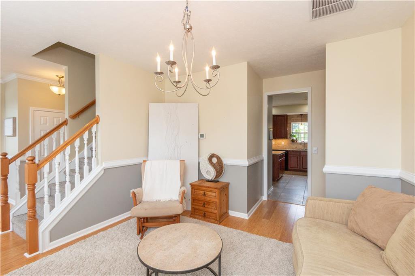
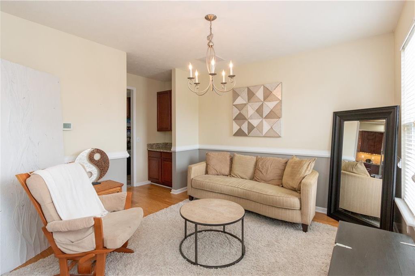
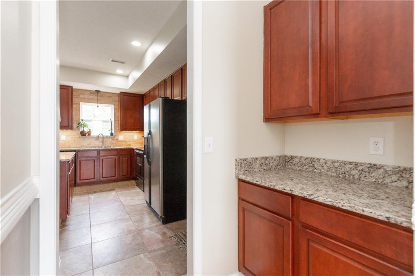
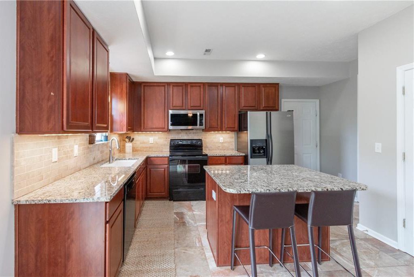
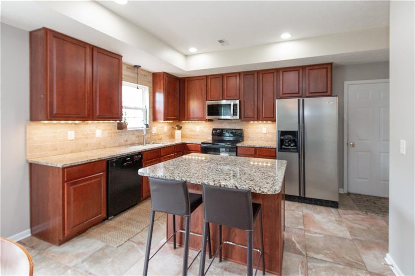
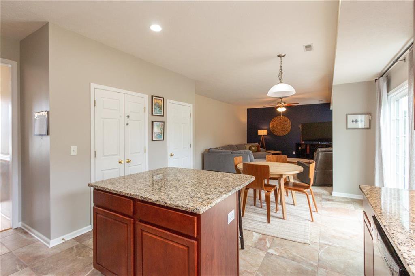
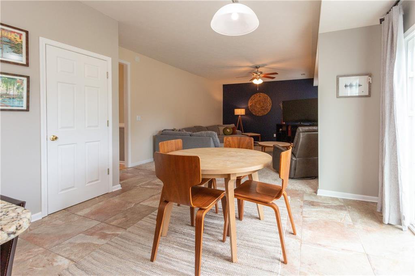

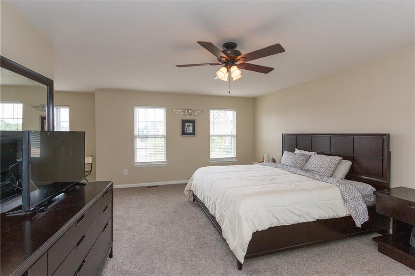
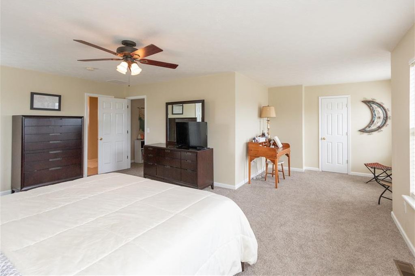
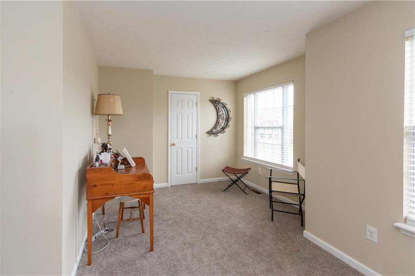
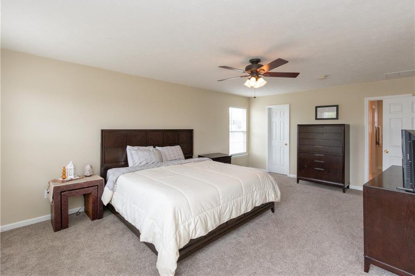
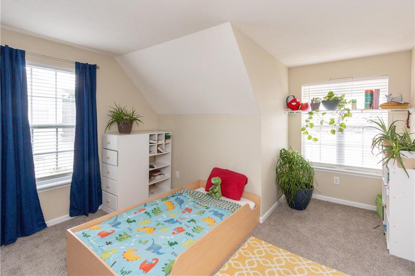
/u.realgeeks.media/indymlstoday/KellerWilliams_Infor_KW_RGB.png)