8346 Dumfries Drive, Brownsburg, IN 46112
- $325,000
- 4
- BD
- 3
- BA
- 5,114
- SqFt
- Sold Price
- $325,000
- List Price
- $325,000
- Closing Date
- Jan 31, 2020
- Mandatory Fee
- $227
- Mandatory Fee Paid
- Quarterly
- MLS#
- 21654471
- Property Type
- Residential
- Bedrooms
- 4
- Bathrooms
- 3
- Sqft. of Residence
- 5,114
- Listing Area
- lot 44 highland green, sec 2 .28 AC came from 01-2-26-714 300-014
- Year Built
- 2014
- Days on Market
- 200
- Status
- SOLD
Property Description
Wow! What a beautiful home! This 4 bed 4 bath home is like new, waiting for someone to call it their own. This home has many amazing features from granite counter tops, hardwood floors, a large 4 seasons room with an attached sitting balcony, and a walkout basement! You also won’t want to miss out on the master bedroom featuring a 276 Sq Ft walk-in closet! The partially finished basement, with the possibility for a 5th bedroom, has been dry-walled and is just waiting for someone to put their own finishing touches on it.
Additional Information
- Style
- Other/See Remarks
- Basement Sqft
- 1660
- Basement
- Finished, Full, Unfinished, Walk Out
- Foundation
- Concrete Perimeter
- Fireplace Description
- None
- Stories
- Two
- Architecture
- TraditonalAmerican
- Equipment
- Multiple Phone Lines, Satellite Dish Paid, Smoke Detector, Sump Pump, Programmable Thermostat
- Interior
- Walk-in Closet(s), Hardwood Floors, Screens Complete, Windows Vinyl
- Lot Information
- Curbs, Pond
- Exterior Amenities
- Driveway Concrete
- Acres
- 0.28
- Heat
- Forced Air
- Fuel
- Gas
- Cooling
- Central Air
- Utility
- Cable Connected, Gas Connected
- Water Heater
- Gas
- Financing
- Conventional, Conventional, FHA, VA
- Appliances
- Gas Cooktop, Dishwasher, Dryer, Disposal, Microwave, Gas Oven, Refrigerator, Washer
- Mandatory Fee Includes
- Entrance Common, Maintenance, ParkPlayground, Pool, Snow Removal, Trash
- Semi-Annual Taxes
- $1,639
- Garage
- Yes
- Garage Parking Description
- Built-In
- Garage Parking
- Garage Door Opener, Finished Garage
- Region
- Brown
- Neighborhood
- lot 44 highland green, sec 2 .28 AC came from 01-2-26-714 300-014
- School District
- Brownsburg Community
- Areas
- Bath Jack-n-Jill, Bedroom Other on Main, Foyer - 2 Story, Living Room - 2 Story
- Master Bedroom
- Closet Walk in, Sinks Double, Tub Full with Separate Shower
- Porch
- Balcony, Covered Porch
- Eating Areas
- Breakfast Room, Formal Dining Room
Mortgage Calculator
Listing courtesy of The Wyman Group. Selling Office: Keller Williams Indy Metro W.
Information Deemed Reliable But Not Guaranteed. © 2024 Metropolitan Indianapolis Board of REALTORS®
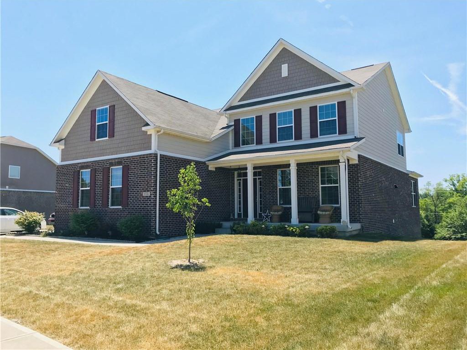
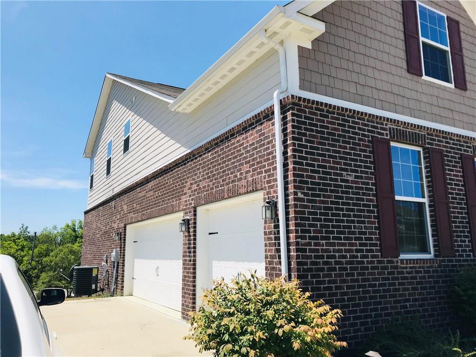
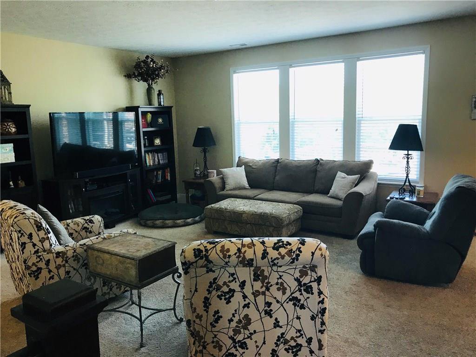
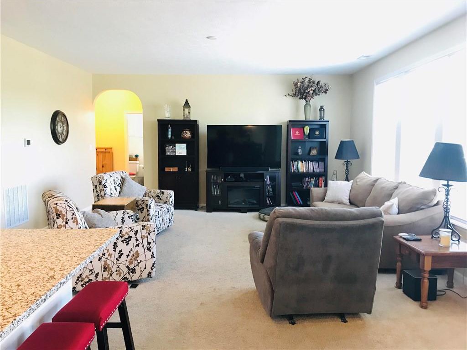
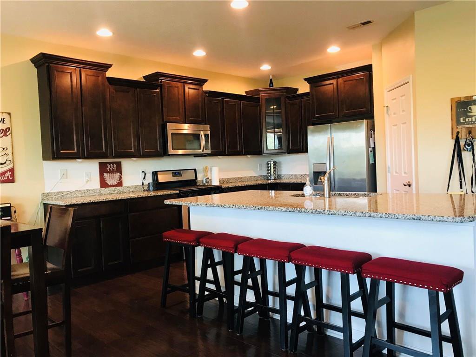
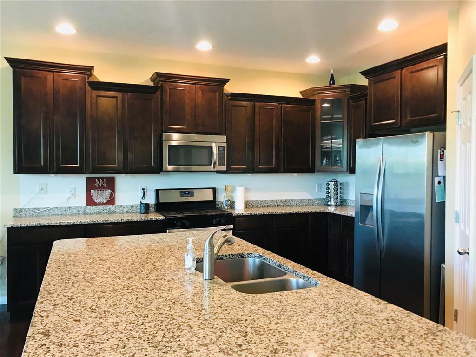
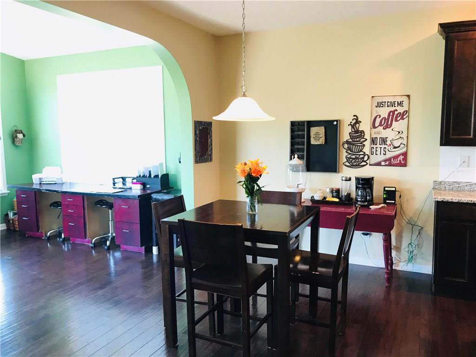
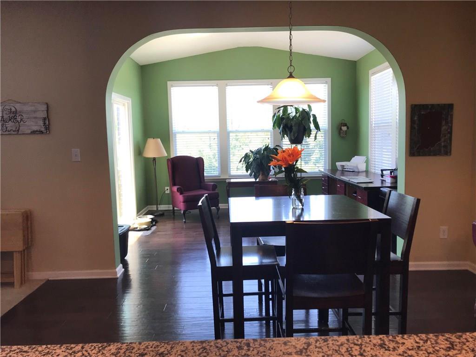
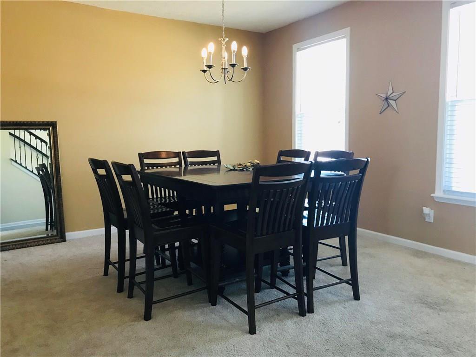
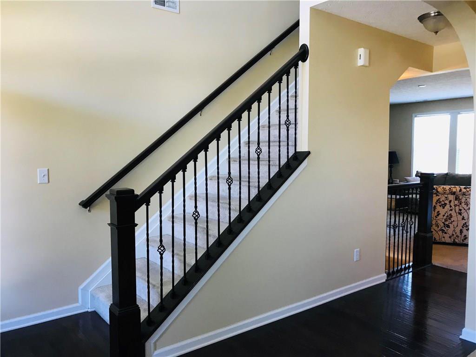
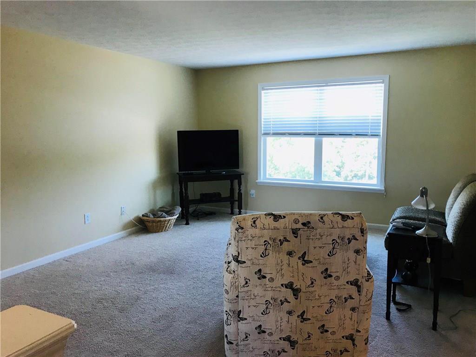
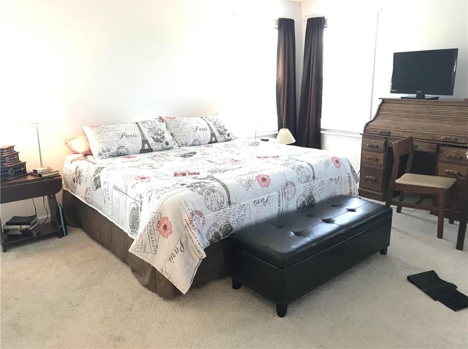
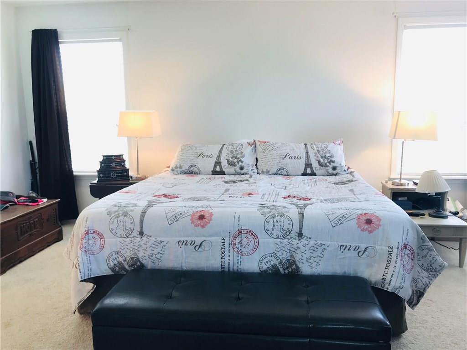
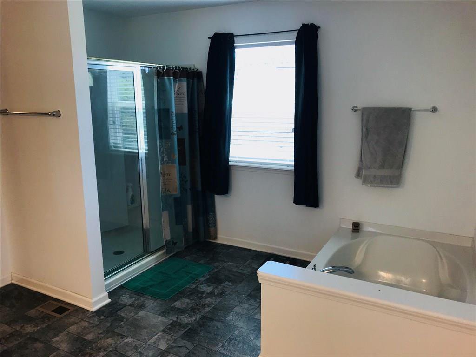
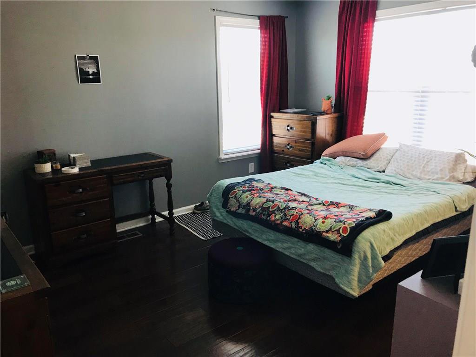
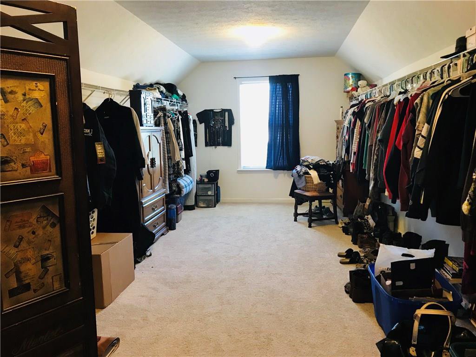
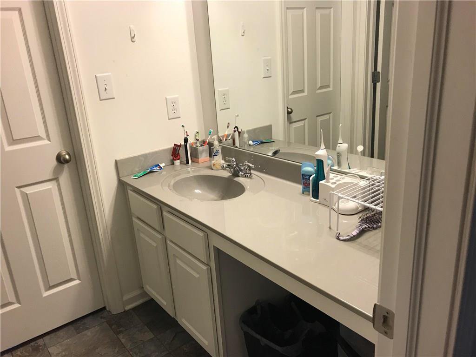
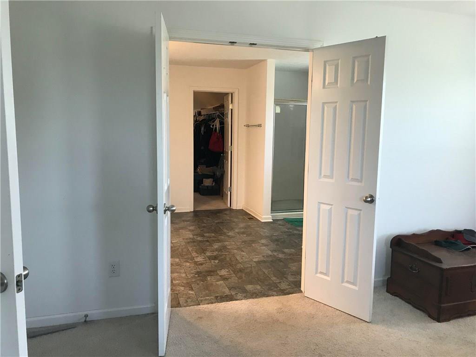
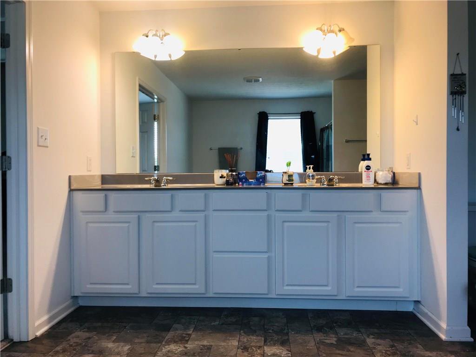
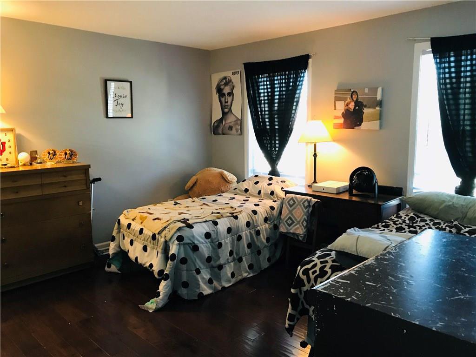
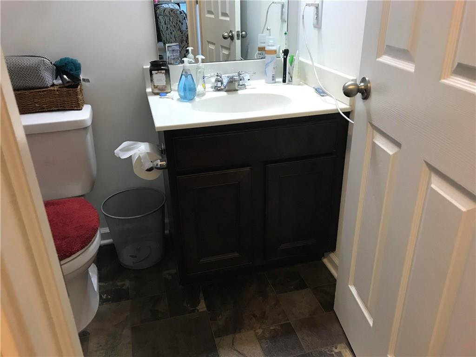
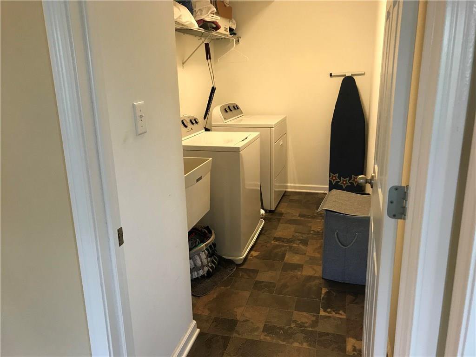
/u.realgeeks.media/indymlstoday/KellerWilliams_Infor_KW_RGB.png)