4832 Brentridge Parkway, Greenwood, IN 46143
- $350,000
- 4
- BD
- 4
- BA
- 3,049
- SqFt
- Sold Price
- $350,000
- List Price
- $350,000
- Closing Date
- Sep 26, 2019
- Mandatory Fee
- $350
- Mandatory Fee Paid
- Annually
- MLS#
- 21661130
- Property Type
- Residential
- Bedrooms
- 4
- Bathrooms
- 4
- Sqft. of Residence
- 3,049
- Listing Area
- BRENTRIDGE ESTATES SEC 1 LOT 9A & 9B
- Year Built
- 1987
- Days on Market
- 44
- Status
- SOLD
Property Description
BRENTRIDGE ESTATES- 4 Bed, 2 Full, 2 Half Baths- All Brick Ranch w/ Basement on Nearly Half Acre Lot w/ Daily Enjoyment of Mother Nature in the Stunning Backyard w/ Sweet Gum Tree, Japanese Maple, Purple Barberry & More. Great Room w/ Gas Fireplace & Exposed Beams. Updated Kitchen w/ Breakfast Room, SS Appliances, Granite Counters & Upgraded Sink. Master Bedroom w/ Amazingly Remodeled Master Bath-Elevated Vanity w/ Granite Top, Travertine Walk-In Shower & Walk-In His & Her Closets. Large Laundry Room w/ Mudroom Area. Double Sinks in Main Level Half Bath. 3 Car Garage w/ New Garage Doors & Storage Area. Basement w/ Carpeted Family Room w/ Egress Windows & Rec Room w/ Many Possibilities. Additional Half Bath in Basement is Plumbed for Shower.
Additional Information
- Basement Sqft
- 1031
- Basement
- Daylight/Lookout Windows, Egress Window(s)
- Foundation
- Brick, Crawl Space
- Number of Fireplaces
- 1
- Fireplace Description
- Gas Log, Great Room
- Stories
- One
- Architecture
- Ranch
- Equipment
- Smoke Detector
- Interior
- Attic Pull Down Stairs, Cathedral Ceiling(s), Tray Ceiling(s), Walk-in Closet(s), WoodWorkStain/Painted
- Lot Information
- Sidewalks, Street Lights, Tree Mature
- Exterior Amenities
- Driveway Concrete, Irrigation System
- Acres
- 0.39
- Heat
- Forced Air
- Fuel
- Gas
- Cooling
- Central Air, Ceiling Fan(s)
- Water Heater
- Gas
- Financing
- Conventional, Conventional, FHA, VA
- Appliances
- Dishwasher, Disposal, MicroHood, Microwave, Electric Oven, Refrigerator
- Mandatory Fee Includes
- Insurance, Maintenance
- Semi-Annual Taxes
- $1,114
- Garage
- Yes
- Garage Parking Description
- Attached
- Garage Parking
- Garage Door Opener, Finished Garage, Side Load Garage, Service Door, Storage Area
- Region
- White River
- Neighborhood
- BRENTRIDGE ESTATES SEC 1 LOT 9A & 9B
- School District
- Center Grove Community
- Areas
- Bath Sinks Double Main, Laundry Room Main Level, Utility Room
- Master Bedroom
- Closet Walk in, Shower Stall Full
- Porch
- Deck Main Level
- Eating Areas
- Breakfast Room, Dining Combo/Kitchen
Mortgage Calculator
Listing courtesy of Jeff Paxson Team. Selling Office: RE/MAX Results.
Information Deemed Reliable But Not Guaranteed. © 2024 Metropolitan Indianapolis Board of REALTORS®
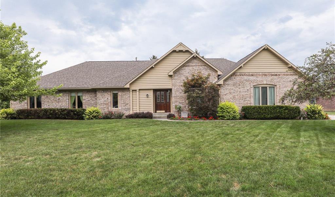
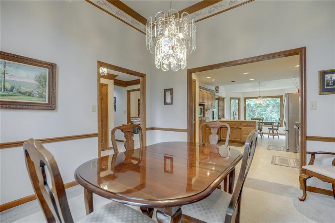
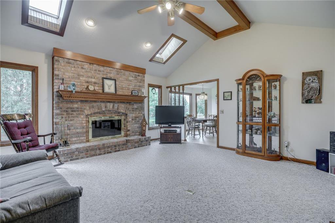
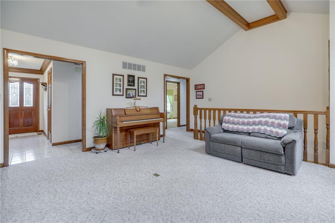
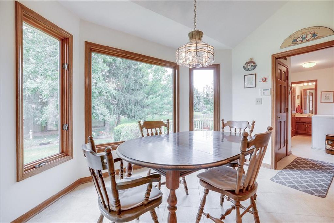
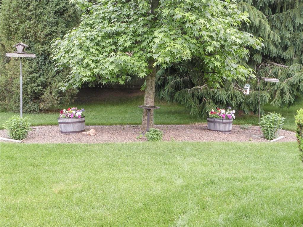
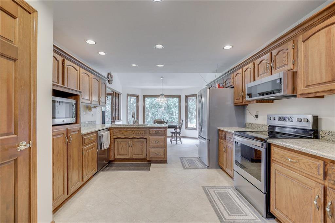
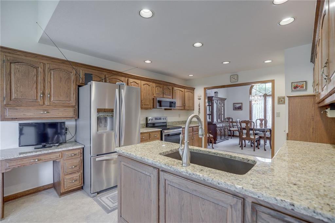
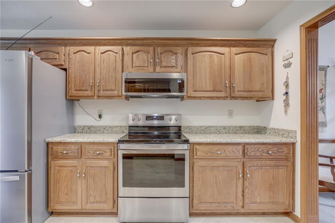
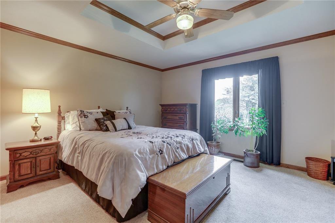
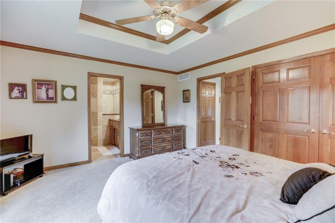
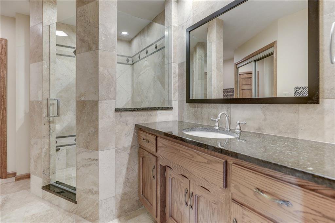
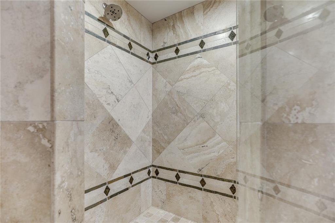
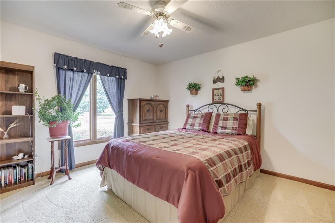
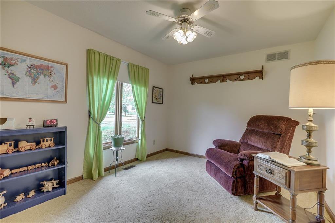
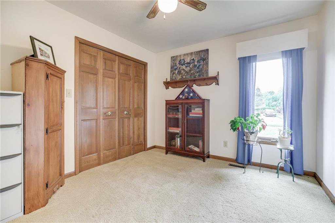
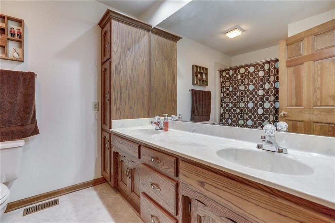
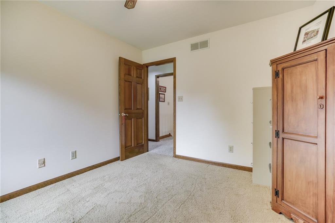
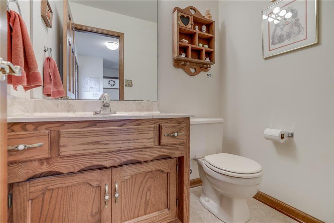
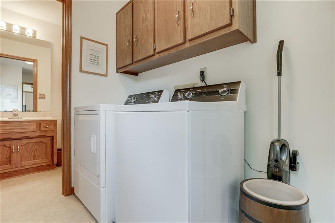
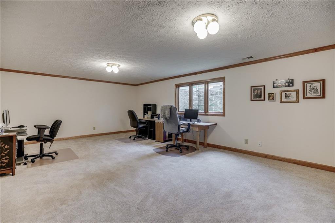
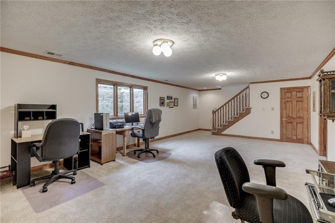
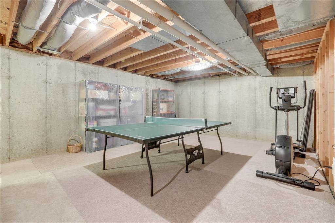
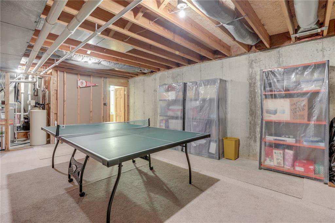
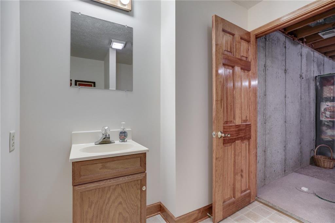
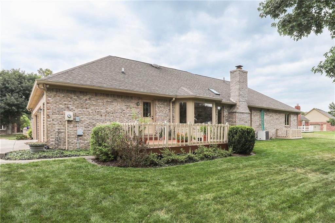
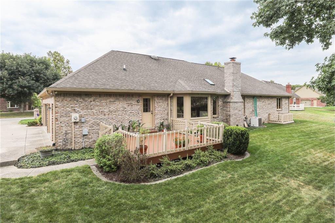
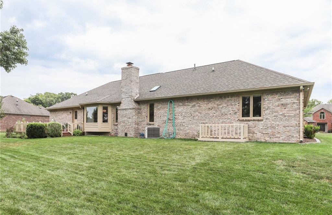
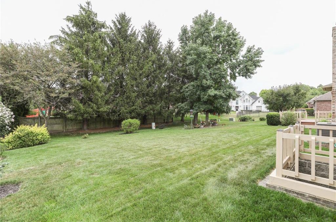
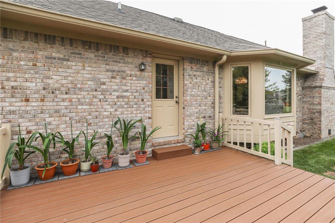
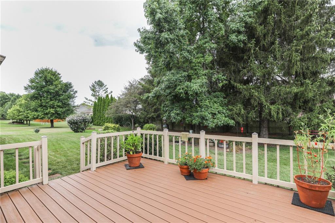
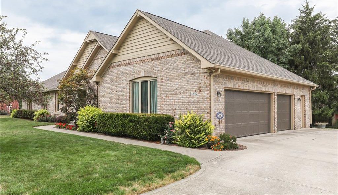
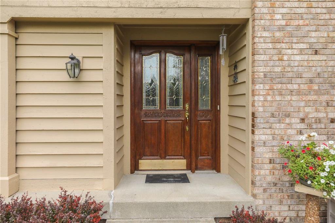
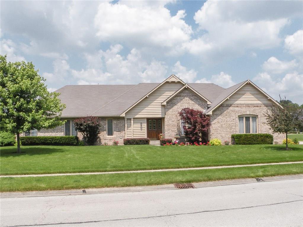
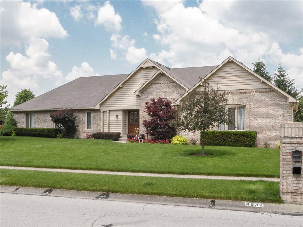
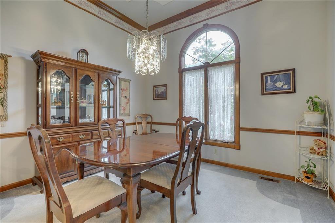
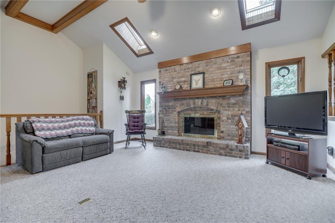
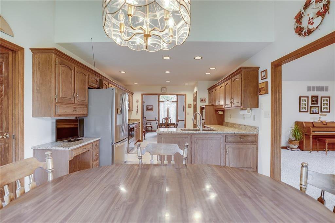
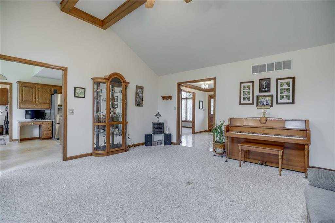
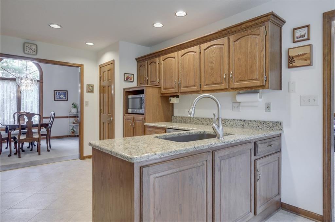
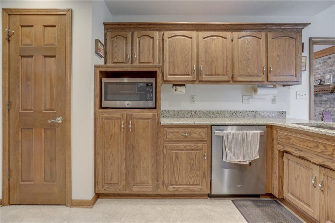
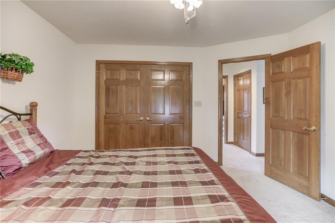
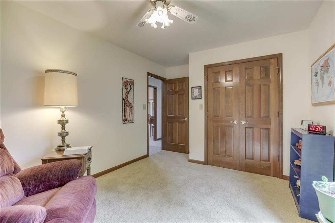
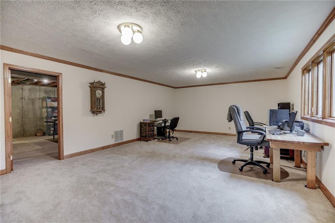
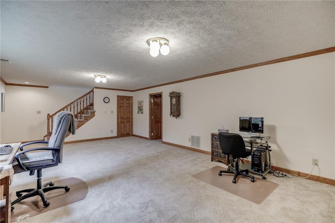
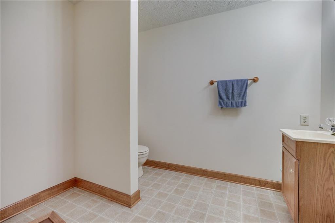
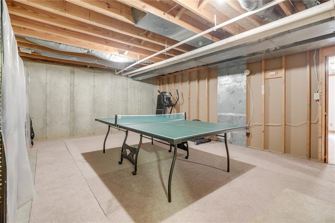
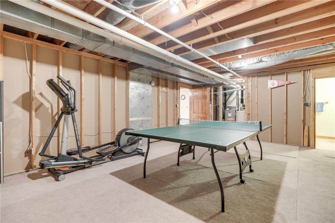
/u.realgeeks.media/indymlstoday/KellerWilliams_Infor_KW_RGB.png)