521 Thorne Drive, Brownsburg, IN 46112
- $176,500
- 3
- BD
- 2
- BA
- 1,581
- SqFt
- Sold Price
- $176,500
- List Price
- $184,900
- Closing Date
- Sep 04, 2019
- MLS#
- 21661298
- Property Type
- Residential
- Bedrooms
- 3
- Bathrooms
- 2
- Sqft. of Residence
- 1,581
- Listing Area
- HORNADAY HTS SEC 5 LOT 71
- Year Built
- 1960
- Days on Market
- 24
- Status
- SOLD
Property Description
STOP THE CAR... THIS ONE IS BEAUTIFUL!!!TOTALLY UPDATED ALL BRICK RANCH, FRESH PAINT, FLOORING, LIGHTFIXTURES, INSIDE AND OUTSIDE DOORS, NEW WINDOW (EXCEPT FLORIDA ROOM) BRAND NEW KITCHEN CABINETS W/SOFT CLOSE CABINETS, GRANITE COUNTER TOPS, STAINLESS APPLIANCES(2YRS OLD) UNDER COUNTER LIGHTING, STUNNING GLASS TILE BACKSPLASH, STUNNING HARDWOOD FLOOR THRU OUT, UPDATED BATH WITH JETTED TUB (8JETS), BRAND NEW FURNACE AND A/C, ceramic tile floor in entry foyer, Leaded glass front door, HUGE ALL SEASON ROOM, HUGE FENCED IN BACK YARD, HUGE TREES, WALK TO ALL BROWNSBURG SCHOOLS, close to 74, MINI BARN IN BACK YARD, NO NEIGHBORS BEHIND, BACKS UP NEW REAGAN AND LINCOLN Elementary schools. NO ASSOCIATION OR COVENANTS FOR NEIGHBORHOOD.
Additional Information
- Foundation
- Block
- Stories
- One
- Architecture
- Ranch, TraditonalAmerican
- Equipment
- Smoke Detector
- Interior
- Hardwood Floors, Screens Some, Windows Vinyl
- Exterior Amenities
- Barn Mini, Driveway Concrete, Fence Full Rear
- Acres
- 0.31
- Heat
- Forced Air
- Fuel
- Gas
- Cooling
- Central Air
- Utility
- Cable Available
- Water Heater
- Gas
- Financing
- Conventional, Conventional, FHA, VA
- Appliances
- Electric Cooktop, Dishwasher, Disposal, Microwave, Electric Oven, Refrigerator
- Semi-Annual Taxes
- $1,392
- Garage
- Yes
- Garage Parking Description
- Attached
- Garage Parking
- Finished Garage
- Region
- Lincoln
- Neighborhood
- HORNADAY HTS SEC 5 LOT 71
- School District
- Brownsburg Community
- Areas
- Laundry Room Main Level
- Porch
- Covered Patio
- Eating Areas
- Dining-L
Mortgage Calculator
Listing courtesy of F.C. Tucker Company. Selling Office: Carpenter, REALTORS®.
Information Deemed Reliable But Not Guaranteed. © 2024 Metropolitan Indianapolis Board of REALTORS®
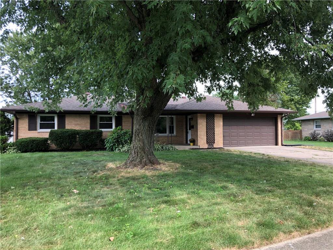
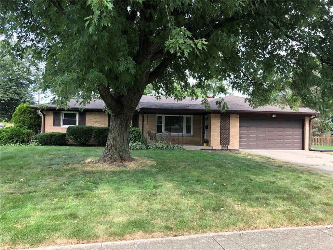
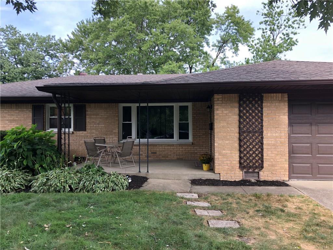
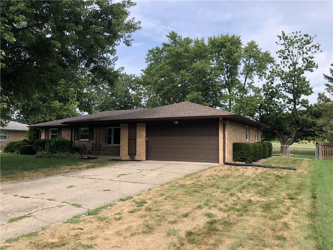
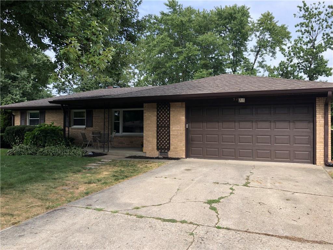
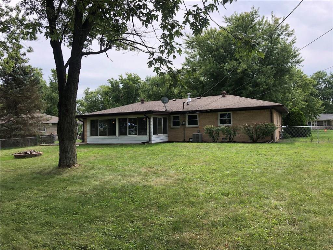
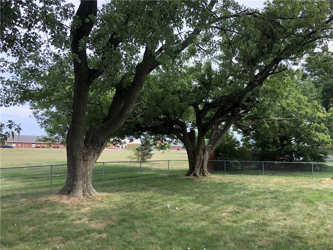
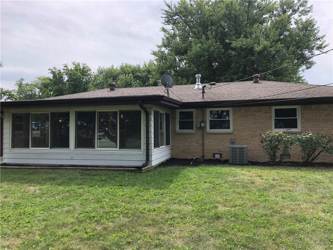
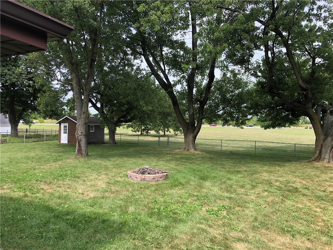
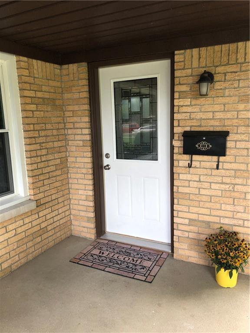
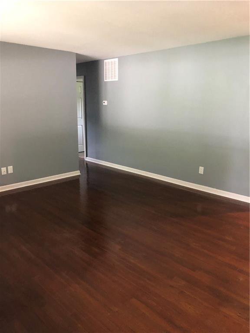
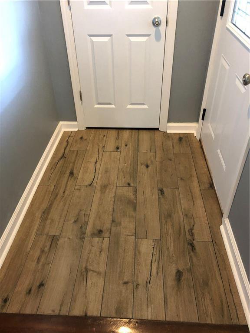
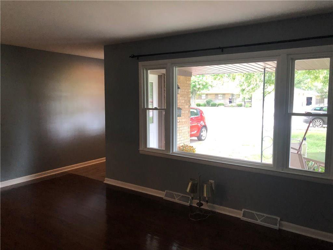
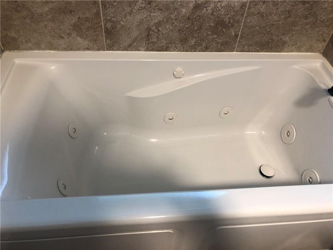
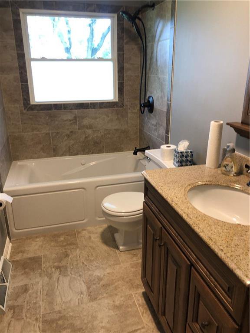
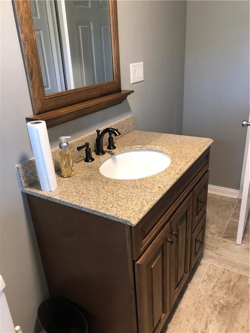
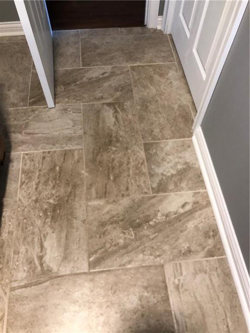
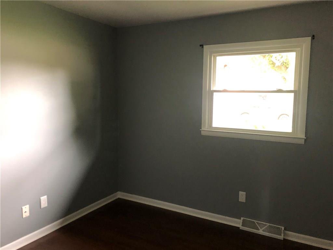
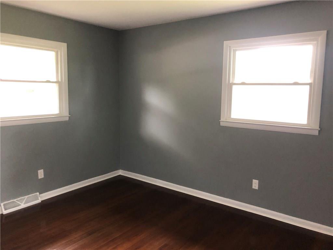
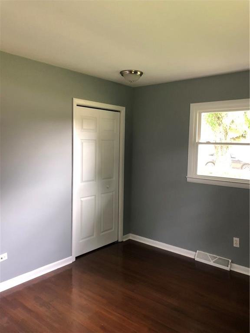
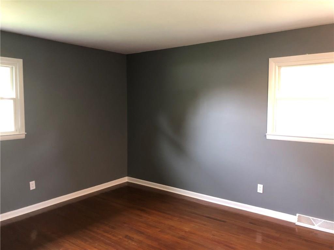
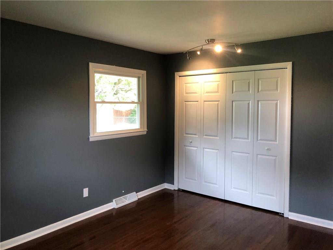
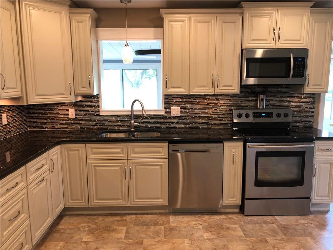
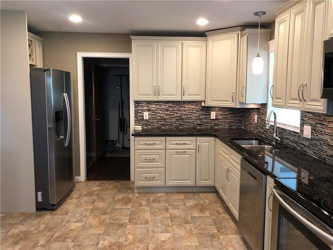
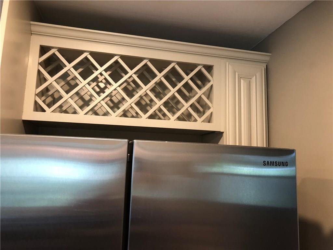
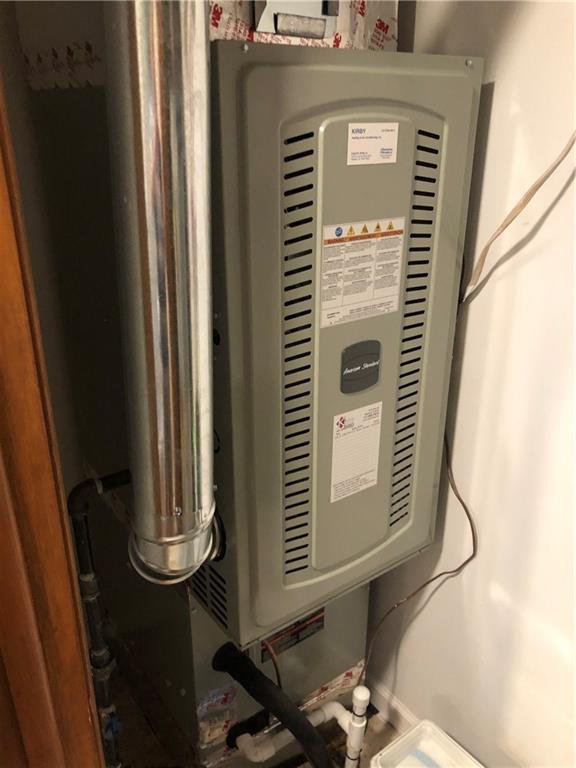
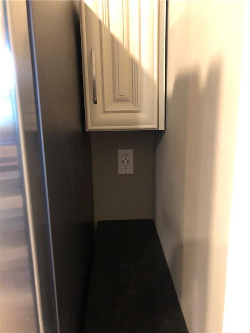
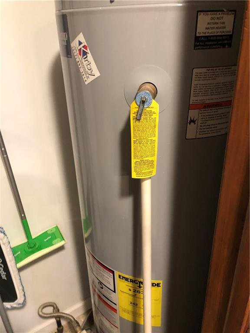
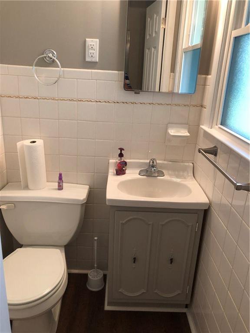
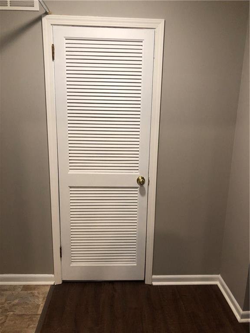
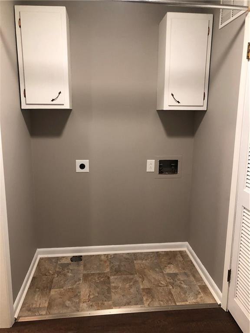
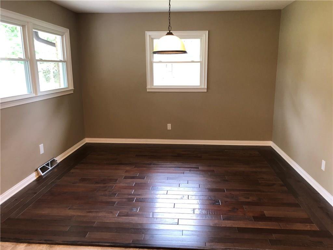
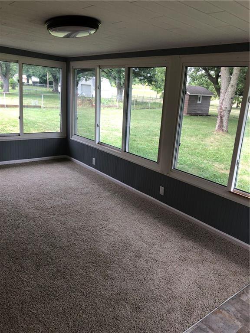
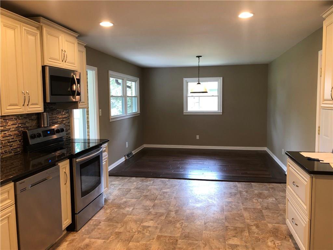
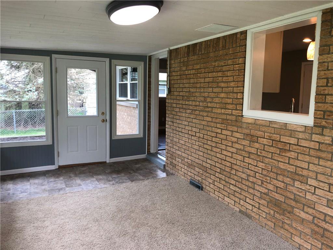
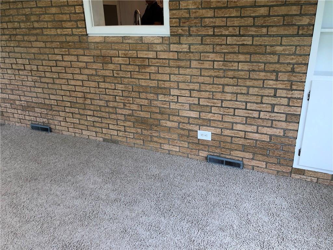
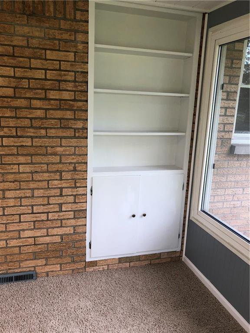
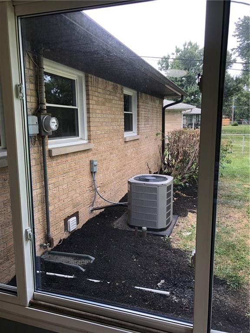
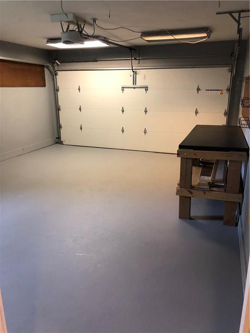
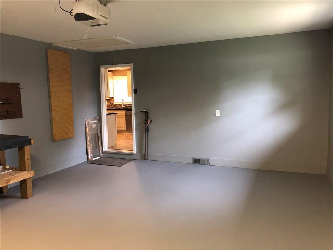
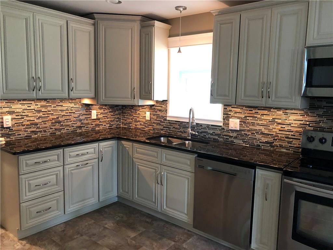
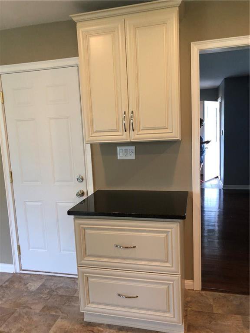
/u.realgeeks.media/indymlstoday/KellerWilliams_Infor_KW_RGB.png)