6644 Newstead Drive, Indianapolis, IN 46217
- $175,000
- 3
- BD
- 3
- BA
- 2,262
- SqFt
- Sold Price
- $175,000
- List Price
- $174,900
- Closing Date
- Oct 11, 2019
- Mandatory Fee
- $250
- Mandatory Fee Paid
- Annually
- MLS#
- 21661314
- Property Type
- Residential
- Bedrooms
- 3
- Bathrooms
- 3
- Sqft. of Residence
- 2,262
- Listing Area
- SONESTA SEC 3 L133
- Year Built
- 2001
- Days on Market
- 59
- Status
- SOLD
Property Description
A sweet family of 4 has loved calling this place home for 12 years! You'll be pleasantly surprised by the numerous upgrades and neutral color palette. Homeowner has utilized area under stairs to house a large pantry! You'll enjoy the extra large white kitchen complete with subway tile backsplash. Kitchen also has ample space for a large dining table. Walking in the front door you'll find a bonus room which can be utilized as an office, playroom or dining room. Upstairs is an enormous loft and 3 large bedrooms. Outside you'll find a fenced backyard and large deck perfect for entertaining! Don't delay, home is priced to sell!
Additional Information
- Foundation
- Slab
- Number of Fireplaces
- 1
- Fireplace Description
- Family Room
- Stories
- Two
- Architecture
- Multi-Level
- Equipment
- Programmable Thermostat
- Interior
- Walk-in Closet(s), Windows Vinyl, Wood Work Painted
- Lot Information
- Sidewalks, Street Lights
- Exterior Amenities
- Driveway Concrete, Fence Full Rear, Fence Privacy
- Acres
- 0.12
- Heat
- Forced Air
- Fuel
- Electric, Gas
- Cooling
- Central Air
- Utility
- Cable Connected, Gas Connected, High Speed Internet Avail
- Water Heater
- Gas
- Financing
- Conventional, Conventional, FHA, VA
- Appliances
- Disposal, MicroHood, Electric Oven, Refrigerator
- Mandatory Fee Includes
- Entrance Common, Snow Removal
- Semi-Annual Taxes
- $929
- Garage
- Yes
- Garage Parking Description
- Attached
- Garage Parking
- Keyless Entry
- Region
- Perry
- Neighborhood
- SONESTA SEC 3 L133
- School District
- Perry Township
- Areas
- Laundry Room Main Level
- Porch
- Deck Main Level, Covered Porch
- Eating Areas
- Dining Combo/Kitchen, Separate Room
Mortgage Calculator
Listing courtesy of Modern Realty Group Inc. Selling Office: Keller Williams Indpls Metro N.
Information Deemed Reliable But Not Guaranteed. © 2024 Metropolitan Indianapolis Board of REALTORS®
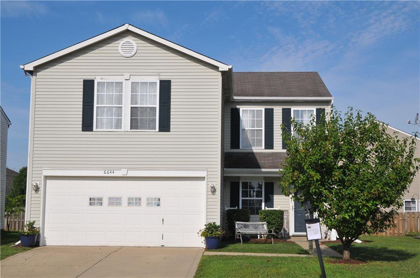
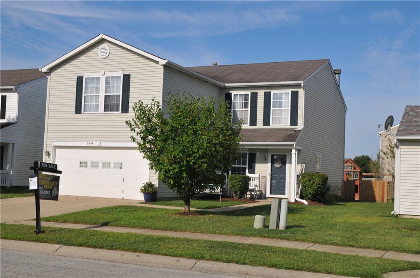
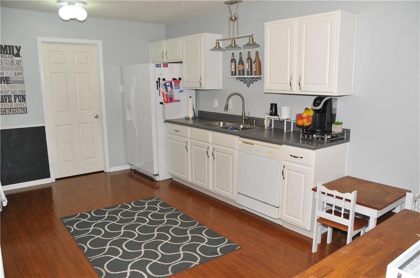
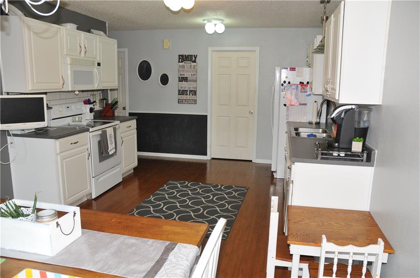
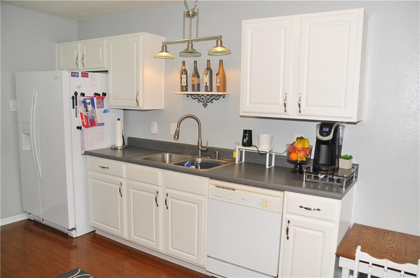
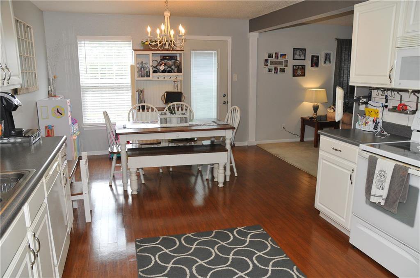
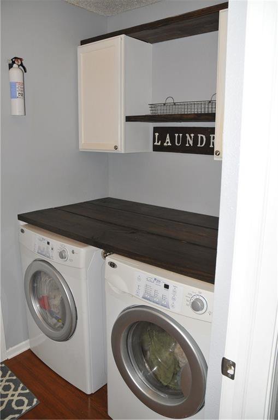
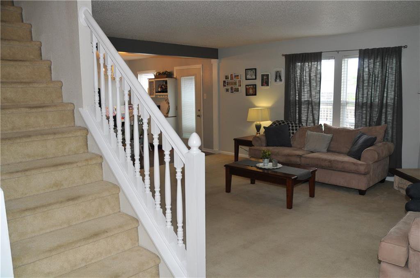
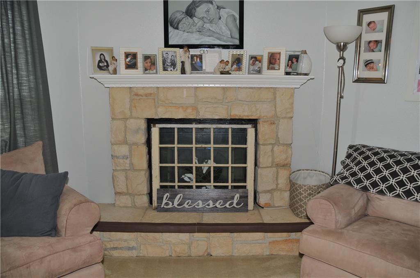
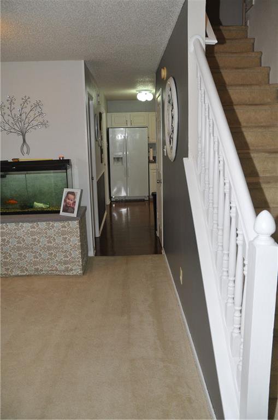
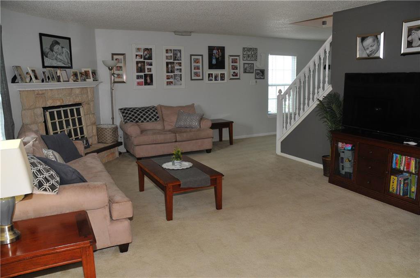
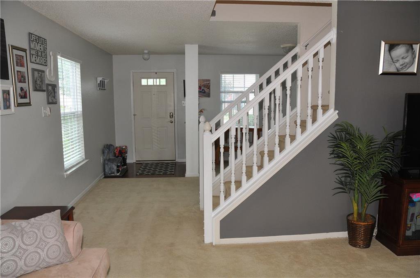
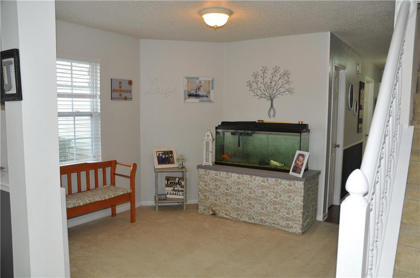
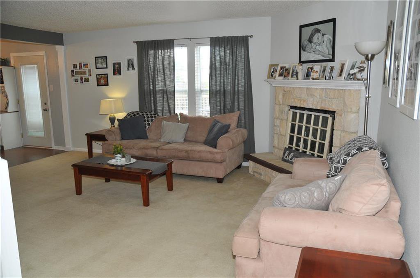
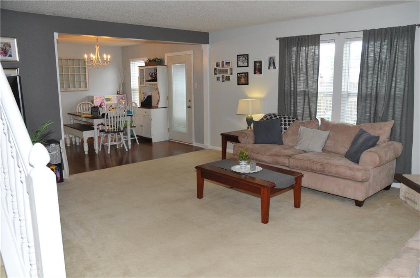
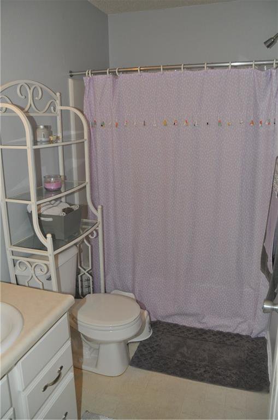
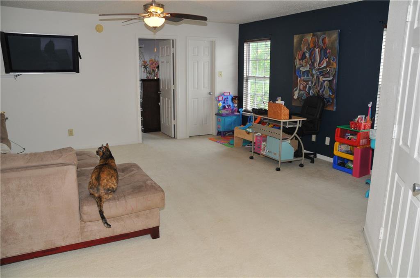
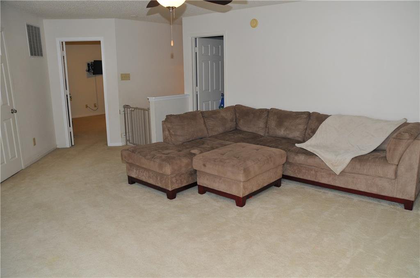
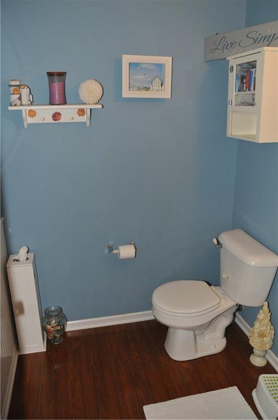
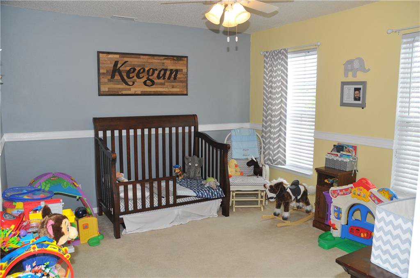
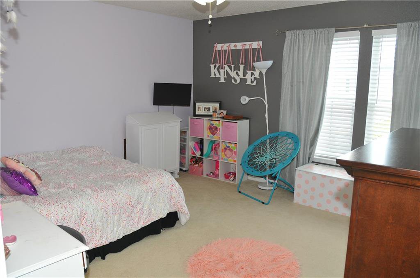
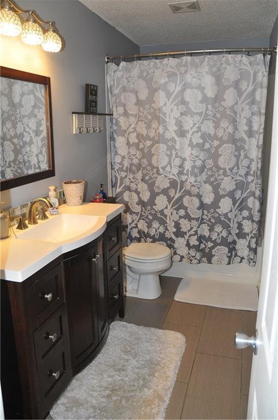
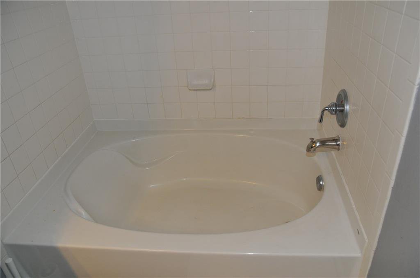
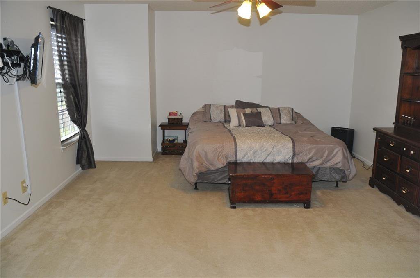
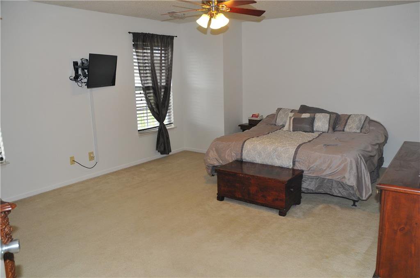
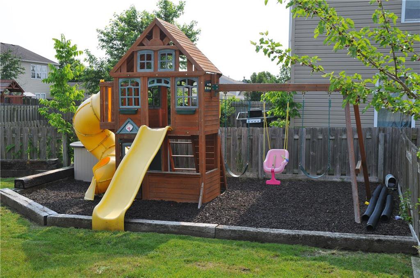
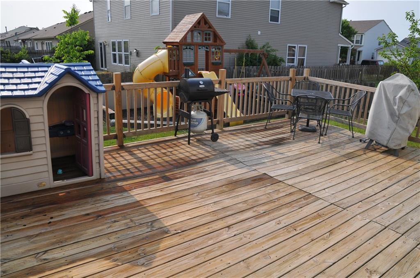
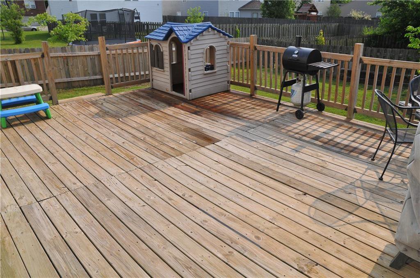
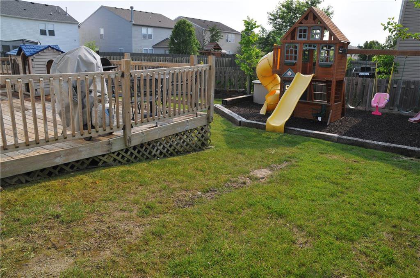

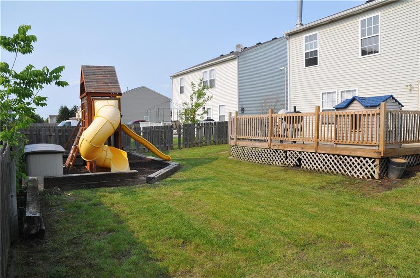
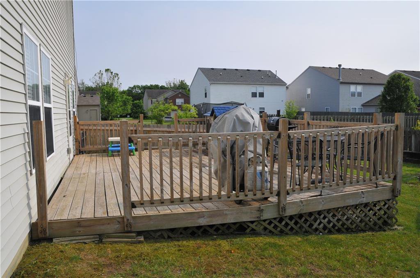

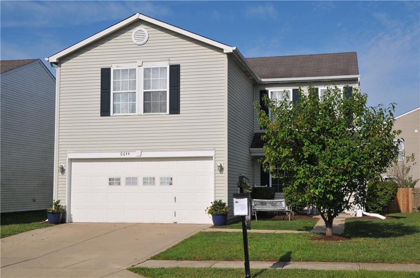
/u.realgeeks.media/indymlstoday/KellerWilliams_Infor_KW_RGB.png)