1649 Blue Phlox Drive, Avon, IN 46123
- $390,000
- 3
- BD
- 4
- BA
- 2,809
- SqFt
- Sold Price
- $390,000
- List Price
- $394,900
- Closing Date
- Sep 30, 2019
- Mandatory Fee
- $150
- Mandatory Fee Paid
- Annually
- MLS#
- 21661384
- Property Type
- Residential
- Bedrooms
- 3
- Bathrooms
- 4
- Sqft. of Residence
- 2,809
- Listing Area
- FOREST COMMONS SEC 4 LOT 131 .38AC
- Year Built
- 1999
- Days on Market
- 49
- Status
- SOLD
Property Description
You will think you are in a new home! The quality will knock wow you the minute you walk into the hdwd entry. Gourmet PLUS kitchen is the heart of this home. You will never fill these custom cabinets! Plus walk-in pantry, granite counters, blt-in cabinet, gleaming hdwd floors, wooded view & screened porch! See-thru gas FP. Luxurious & spacious MST retreat feat trayed ceiling, 2 sinks, stress reliever soaking tub, lg shower & huge WIC. Laundry will be fun in this lg rm loaded w/ cabinets, sink & folding area. Spit BD. Bring your man cave, kid space or fav hobby upstairs. BR w/full bath, W/I attic storage. There is even room to open up the attic to add a 4th BD. All on a private tree-lined lot. Checks every box, location, quality, condition!
Additional Information
- Construction Stage
- Resale
- Foundation
- Block
- Number of Fireplaces
- 1
- Fireplace Description
- 2-Sided, Gas Log, Great Room, Kitchen
- Stories
- One and One Half
- Architecture
- TraditonalAmerican
- Equipment
- Smoke Detector, Sump Pump, Water-Softener Owned
- Interior
- Attic Access, Tray Ceiling(s), Walk-in Closet(s), Hardwood Floors, Windows Wood, WoodWorkStain/Painted
- Lot Information
- Rural In Subdivision, Tree Mature, Wooded
- Exterior Amenities
- Driveway Concrete, Irrigation System
- Acres
- 0.38
- Heat
- Forced Air
- Fuel
- Gas
- Cooling
- Central Air
- Utility
- Cable Connected, Gas Connected, High Speed Internet Avail
- Water Heater
- Gas
- Financing
- Conventional, Conventional, VA
- Appliances
- Dishwasher, Disposal, Kit Exhaust, Microwave, Electric Oven, Refrigerator
- Mandatory Fee Includes
- Entrance Common, Insurance, Maintenance
- Semi-Annual Taxes
- $2,018
- Garage
- Yes
- Garage Parking Description
- Attached
- Garage Parking
- Garage Door Opener, Finished Garage, Keyless Entry, Service Door
- Region
- Washington
- Neighborhood
- FOREST COMMONS SEC 4 LOT 131 .38AC
- School District
- Avon Community
- Areas
- Foyer Large, Laundry Room Main Level, Utility Room
- Porch
- Screened in Patio, Covered Porch
- Eating Areas
- Breakfast Room, Separate Room
Mortgage Calculator
Listing courtesy of RE/MAX Centerstone. Selling Office: F.C. Tucker Company.
Information Deemed Reliable But Not Guaranteed. © 2024 Metropolitan Indianapolis Board of REALTORS®
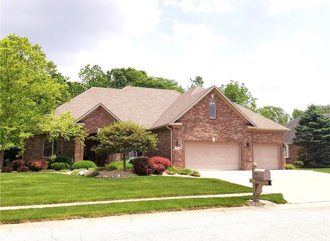
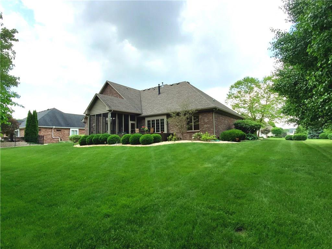
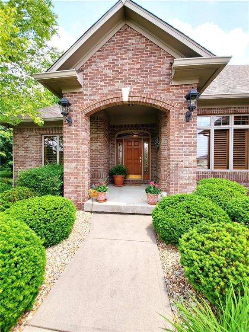
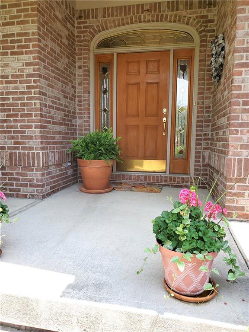
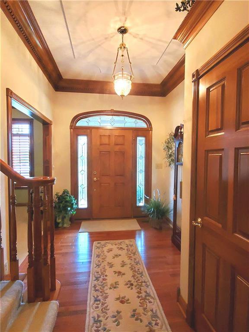
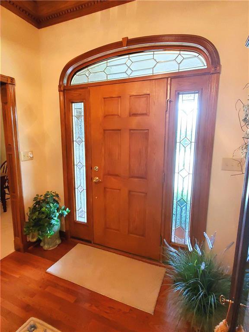
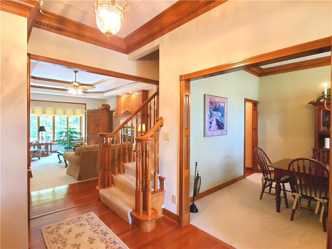
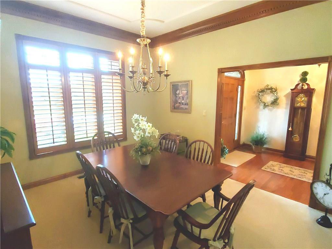
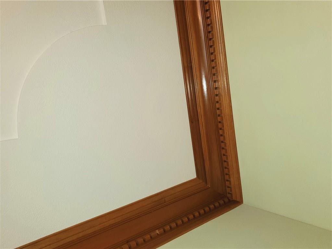
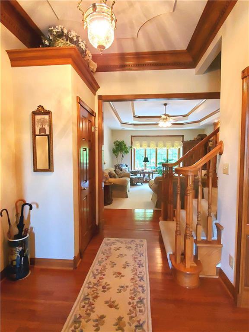

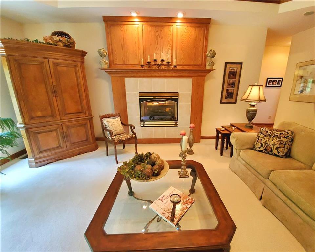
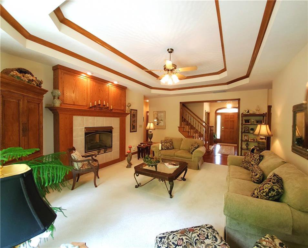
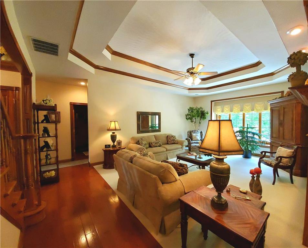
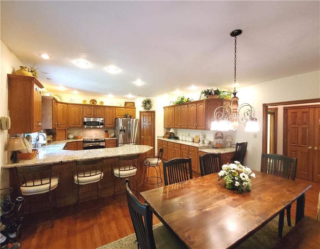
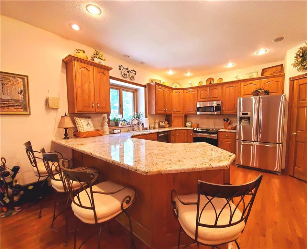
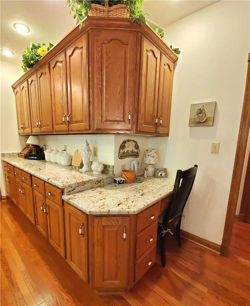
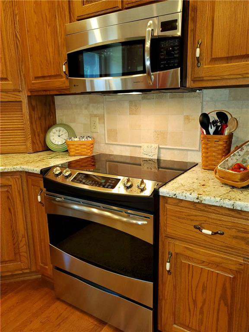
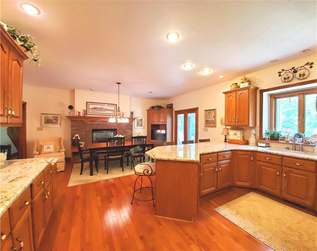
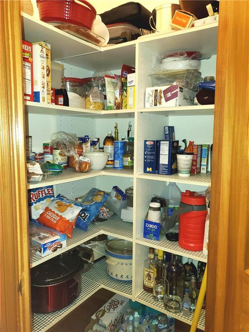
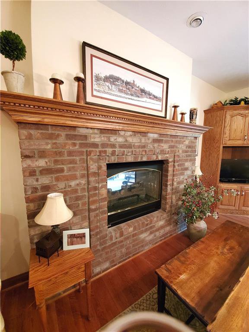
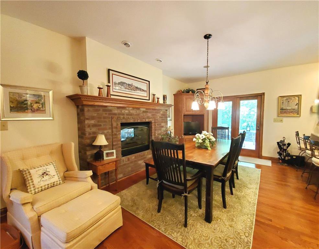
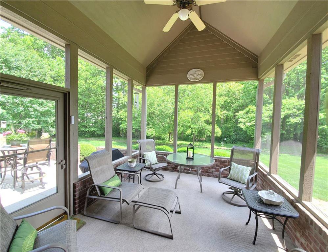
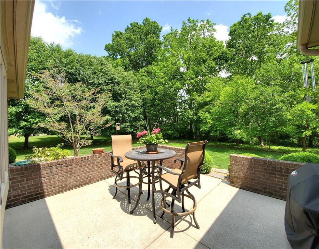
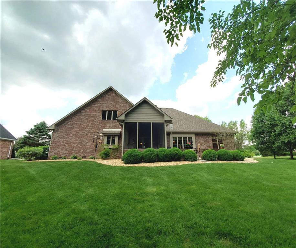

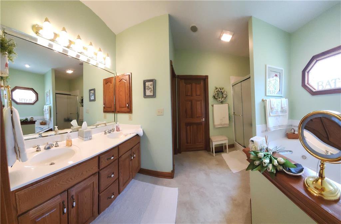
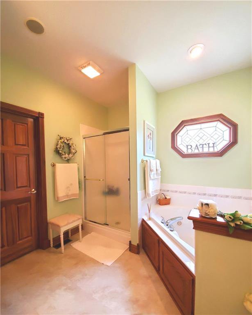
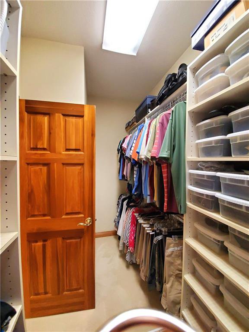
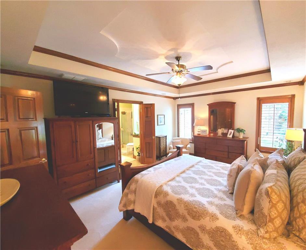
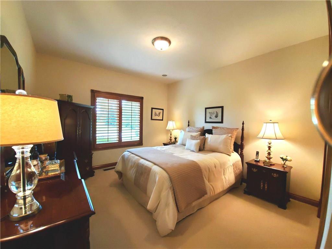
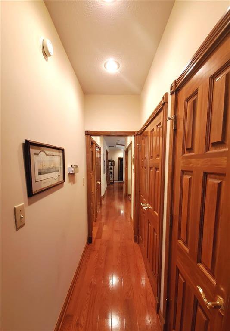
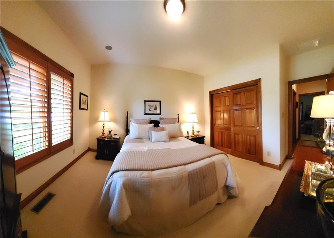
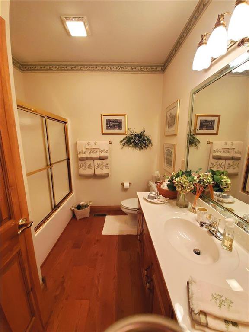
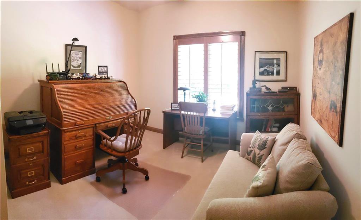
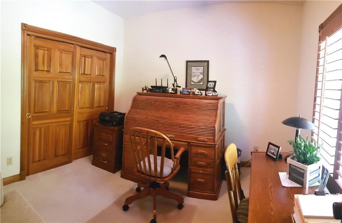
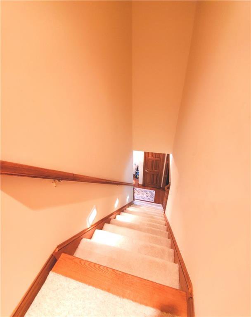
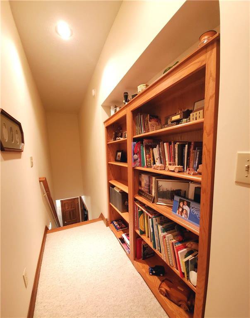
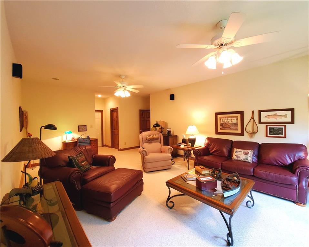

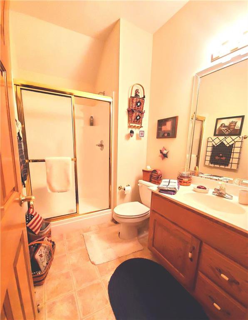
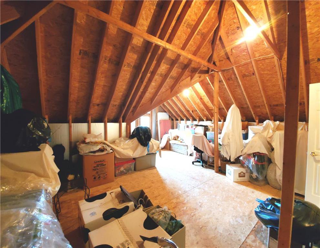
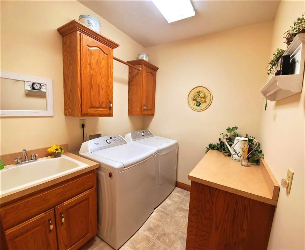
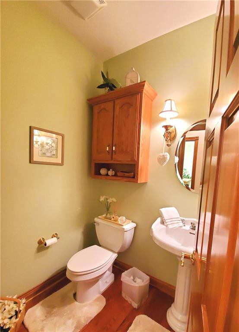
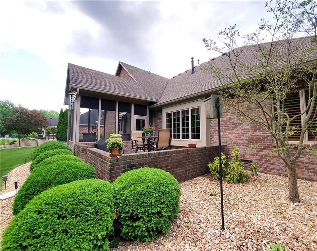
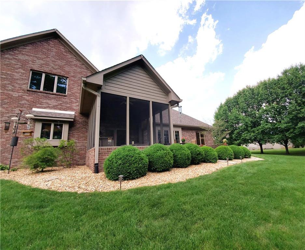
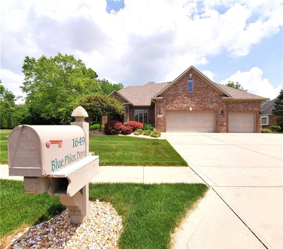
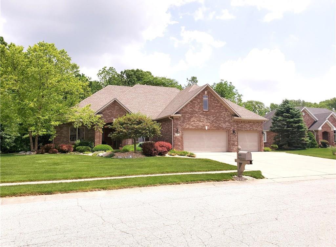
/u.realgeeks.media/indymlstoday/KellerWilliams_Infor_KW_RGB.png)