880 Grant Court, Greenwood, IN 46143
- $198,500
- 4
- BD
- 3
- BA
- 2,100
- SqFt
- Sold Price
- $198,500
- List Price
- $196,000
- Closing Date
- Oct 07, 2019
- Mandatory Fee
- $75
- Mandatory Fee Paid
- Annually
- MLS#
- 21661441
- Property Type
- Residential
- Bedrooms
- 4
- Bathrooms
- 3
- Sqft. of Residence
- 2,100
- Listing Area
- SHILOH RUN 1ST SEC LOT 16
- Year Built
- 1989
- Days on Market
- 56
- Status
- SOLD
Property Description
Beautiful 4 BR, 2.5 bath home on cul-de-sac in desired Shiloh Run Subdivision. This home has been very well cared for & boasts of neutral tones throughout. From entry to the backyard you will love the updates/beauty of this home. LR opens to Formal Dining. Formal Dining used as office at present. Updated Kit. w/ beautiful granite & backsplash added. Kit. opens to Brkst Rm. & GR. GR w/ Gas FP & Built in Book shelves. GR leads to Lg. Patio & Beautiful Fenced Backyard Oasis. 2nd level boasts of Loft, Huge MBR w/ remdled MBA w/ dbl. sinks & W/I shower, BR 2, BR , BR 4 & FBA off of hall. New Roof, New GutterS. Gar. doors - new 6 mo. ago. Moments to I-65, groc., dining, Otte Golf Course and Valle Vista Golf Course. Don't wait on this JEWEL!!
Additional Information
- Foundation
- Block
- Number of Fireplaces
- 1
- Fireplace Description
- Gas Log, Great Room
- Stories
- Two
- Architecture
- TraditonalAmerican
- Equipment
- Smoke Detector
- Interior
- Attic Access, Built In Book Shelves, Vaulted Ceiling(s), Walk-in Closet(s), Windows Vinyl, Wood Work Painted
- Lot Information
- Cul-De-Sac, Street Lights, Tree Mature, Trees Small
- Exterior Amenities
- Barn Mini, Driveway Concrete, Fence Full Rear
- Acres
- 0.35
- Heat
- Forced Air
- Fuel
- Gas
- Cooling
- Central Air, Ceiling Fan(s)
- Utility
- Cable Available
- Water Heater
- Gas
- Financing
- Conventional, Conventional, FHA, VA
- Appliances
- Dishwasher, MicroHood, Electric Oven, Refrigerator
- Mandatory Fee Includes
- Entrance Common, Maintenance
- Semi-Annual Taxes
- $772
- Garage
- Yes
- Garage Parking Description
- Attached
- Garage Parking
- Garage Door Opener, Keyless Entry
- Region
- Pleasant
- Neighborhood
- SHILOH RUN 1ST SEC LOT 16
- School District
- Clark-Pleasant Community
- Areas
- Foyer - 2 Story, Living Room Formal
- Master Bedroom
- Closet Walk in, Shower Stall Full, Sinks Double
- Porch
- Open Patio, Covered Porch
- Eating Areas
- Breakfast Room, Formal Dining Room
Mortgage Calculator
Listing courtesy of Bruce Richardson Realty, LLC. Selling Office: Weichert, REALTORS - Success!.
Information Deemed Reliable But Not Guaranteed. © 2024 Metropolitan Indianapolis Board of REALTORS®
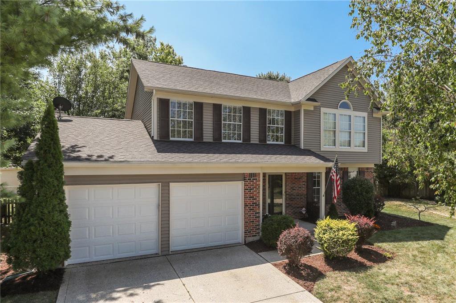
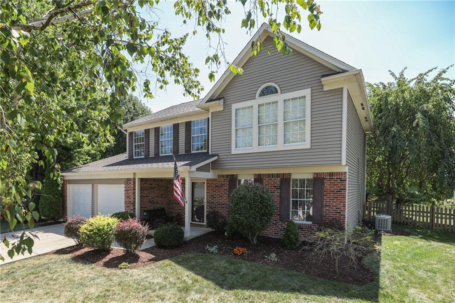
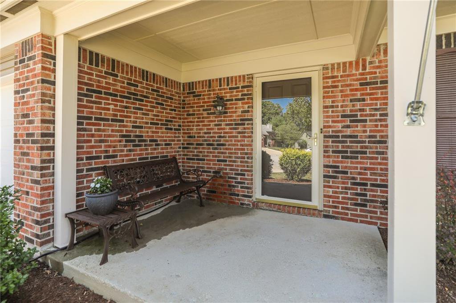

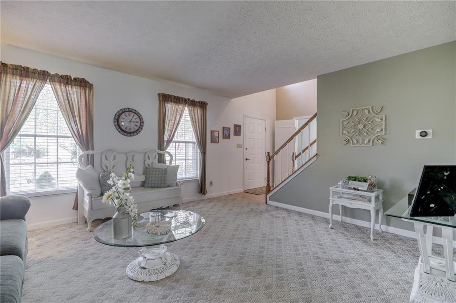
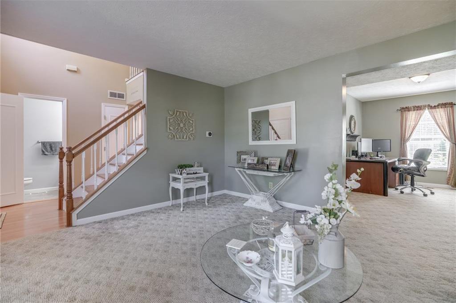
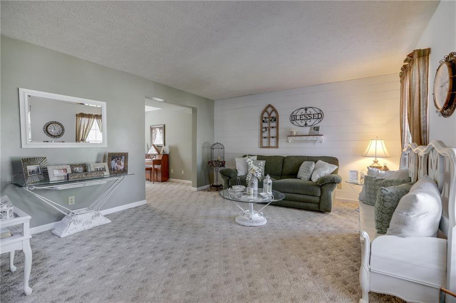
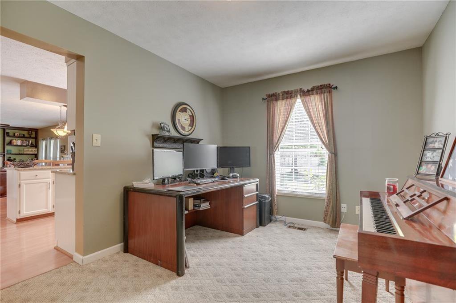
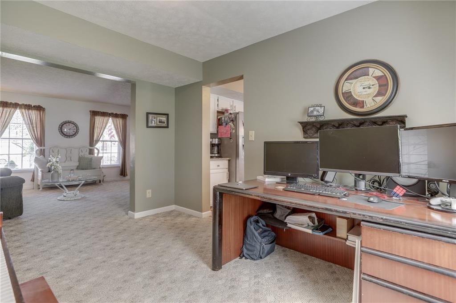

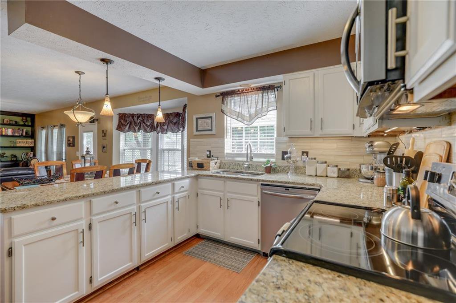
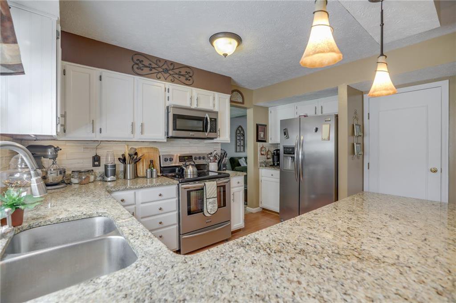



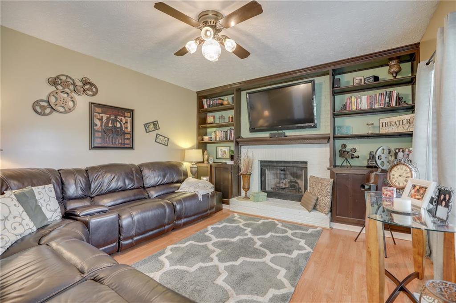


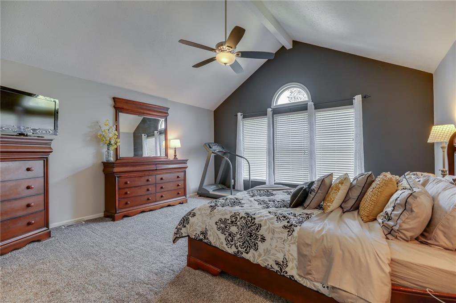


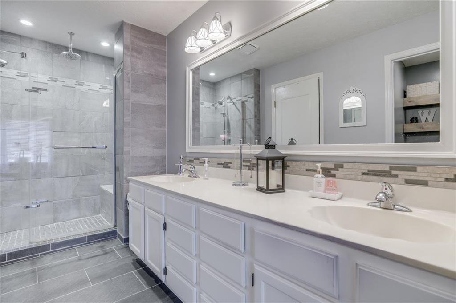
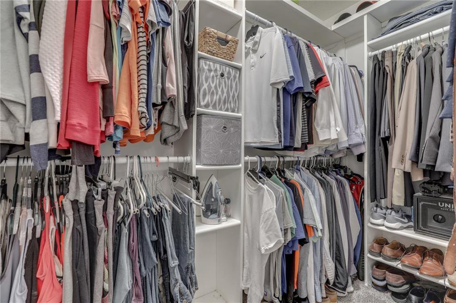
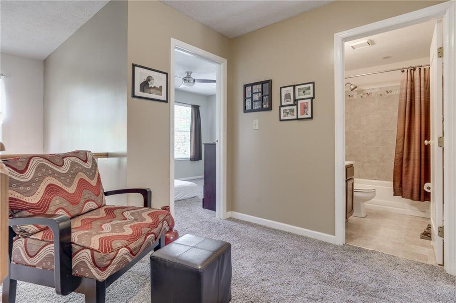
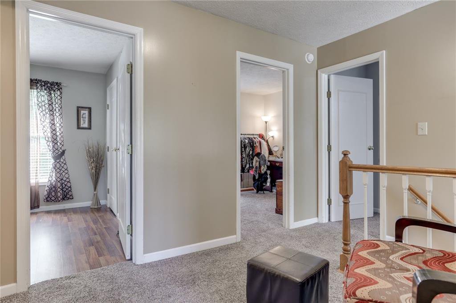
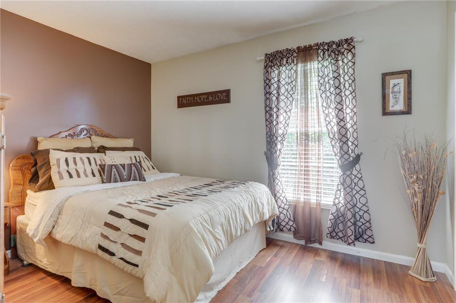
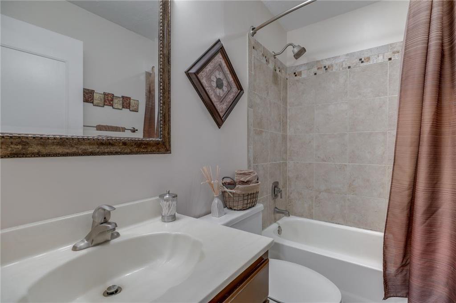
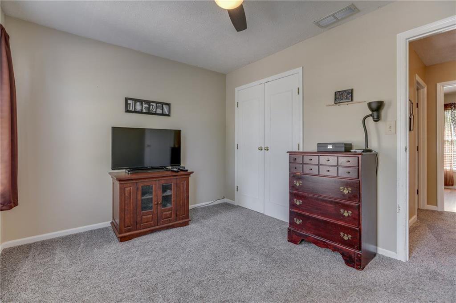
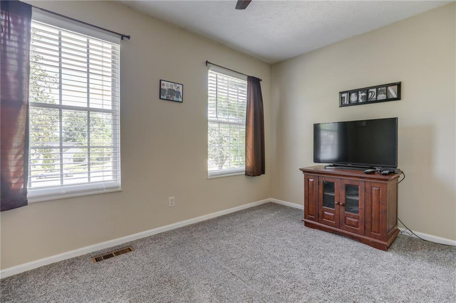

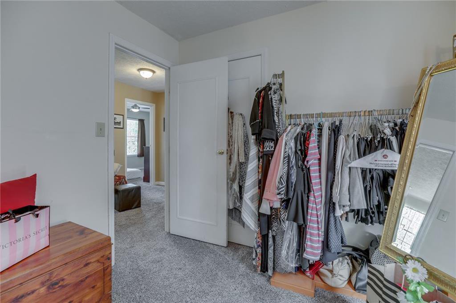
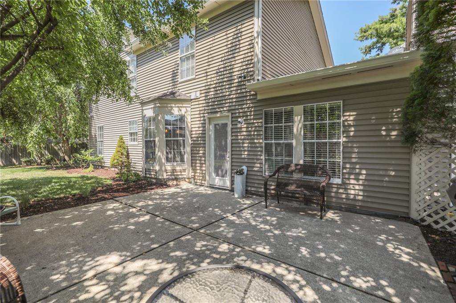
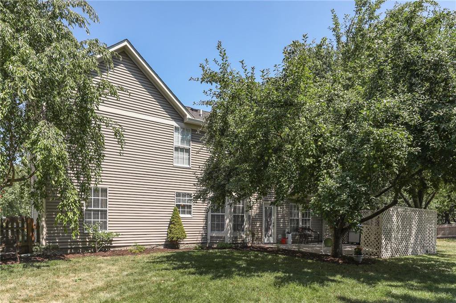


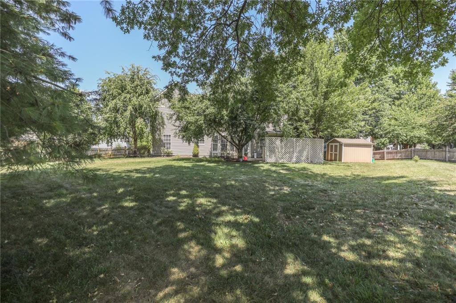
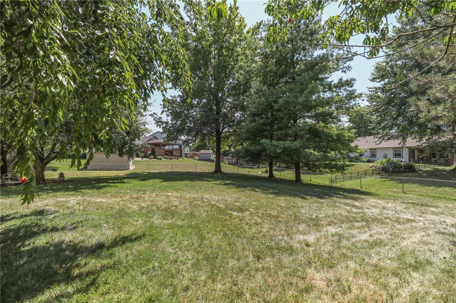
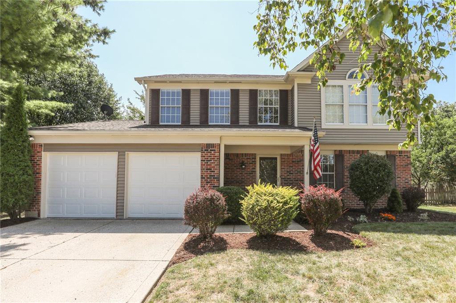
/u.realgeeks.media/indymlstoday/KellerWilliams_Infor_KW_RGB.png)