14341 Whitworth Drive, Carmel, IN 46033
- $276,613
- 4
- BD
- 3
- BA
- 3,383
- SqFt
- Sold Price
- $276,613
- List Price
- $320,000
- Closing Date
- Dec 13, 2019
- Mandatory Fee
- $85
- Mandatory Fee Paid
- Annually
- MLS#
- 21662287
- Property Type
- Residential
- Bedrooms
- 4
- Bathrooms
- 3
- Sqft. of Residence
- 3,383
- Listing Area
- ACREAGE .37, SECTION 20, TOWNSHIP 18, RANGE 4, WORTHINGTON ESTATES, SECTION 1, LOT 164
- Year Built
- 1996
- Days on Market
- 120
- Status
- SOLD
Property Description
Spacious 4 BdRm w/Fully Finished Basement in Carmel School District, Professional Landscaping, Exterior Painted 2015, New A/C Unit 2017, (Silent Garage Door Opener), WiFi, installed in 2017, Open Concept Entry ,All Interior Fully Painted 2019, Bonus Room Main Floor w/Custom BookShelf, French Doors to Dining area, Kitchen Cabinets Newly Painted 2019 & Kitchen Island w/desk area. Brand New Granite Countertops & Stainless Steel sink. Large Family Rm w/Vaulted Ceiling. Master Bathroom w/Garden Tub & Separate Shower. New Fully Remodeled Finished Basement Paint & Carpet April, 2019. Wet Bar included.w/Surround System. New Sump Pump 2019. New Water Heater 2015, Backyard w/Mature Trees for Privacy. Large Deck w/Swing. See 3D Tour for in depth view
Additional Information
- Basement Sqft
- 1045
- Basement
- Finished
- Foundation
- Concrete Perimeter
- Number of Fireplaces
- 1
- Fireplace Description
- Gas Log, Great Room
- Stories
- Two
- Architecture
- TraditonalAmerican
- Equipment
- Sump Pump
- Interior
- Cathedral Ceiling(s), Windows Thermal, Wood Work Painted
- Lot Information
- Curbs, Sidewalks, Storm Sewer, Street Lights
- Exterior Amenities
- Driveway Concrete
- Acres
- 0.36
- Heat
- Forced Air
- Fuel
- Gas
- Cooling
- Central Air
- Utility
- Cable Connected, Gas Connected, High Speed Internet Avail
- Water Heater
- Gas
- Financing
- Conventional, Conventional, FHA, VA
- Appliances
- Dishwasher, Disposal, MicroHood, Gas Oven, Refrigerator
- Mandatory Fee Includes
- Insurance, Maintenance
- Semi-Annual Taxes
- $1,700
- Garage
- Yes
- Garage Parking Description
- Attached
- Garage Parking
- Garage Door Opener, Finished Garage
- Region
- Clay
- Neighborhood
- ACREAGE .37, SECTION 20, TOWNSHIP 18, RANGE 4, WORTHINGTON ESTATES, SECTION 1, LOT 164
- School District
- Carmel Clay Schools
- Areas
- Foyer - 2 Story, Laundry Room Main Level
- Master Bedroom
- Closet Walk in, Sinks Double, Suite, Tub Full with Separate Shower
- Porch
- Deck Main Level
- Eating Areas
- Breakfast Room, Formal Dining Room
Mortgage Calculator
Listing courtesy of Snyder Strategy Realty, Inc. Selling Office: Non-BLC Office.
Information Deemed Reliable But Not Guaranteed. © 2024 Metropolitan Indianapolis Board of REALTORS®
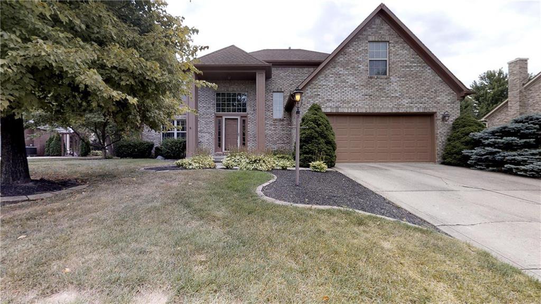
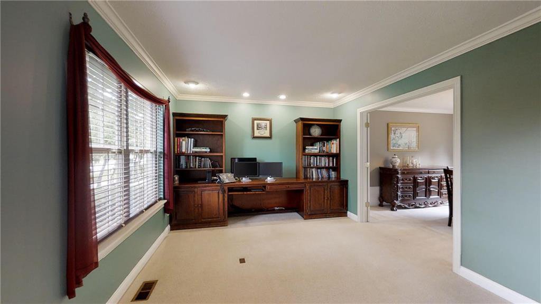
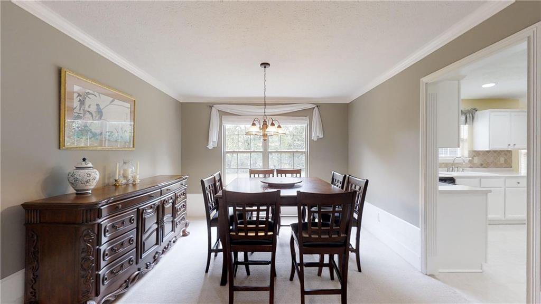
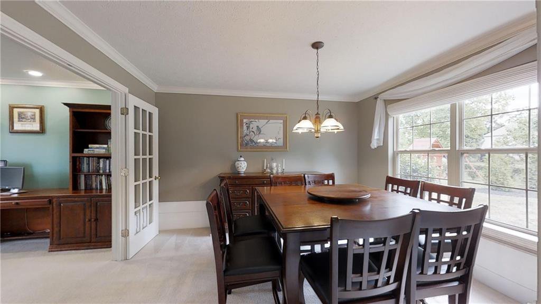
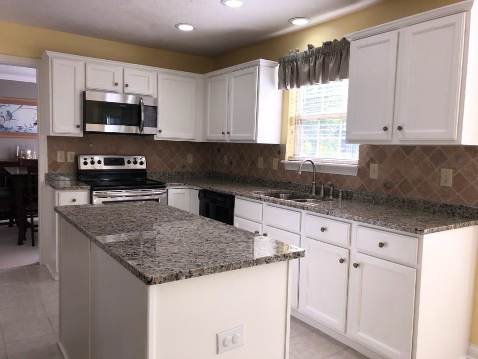
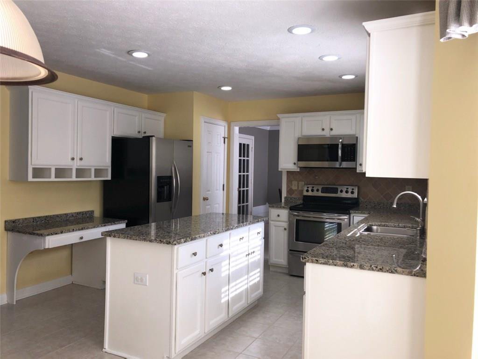
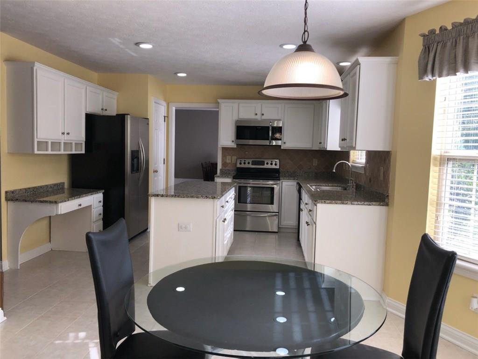
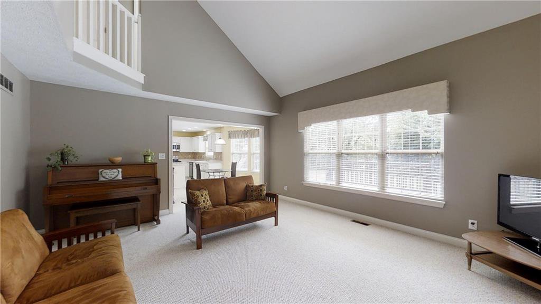
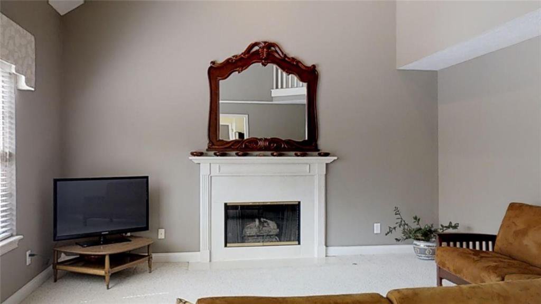
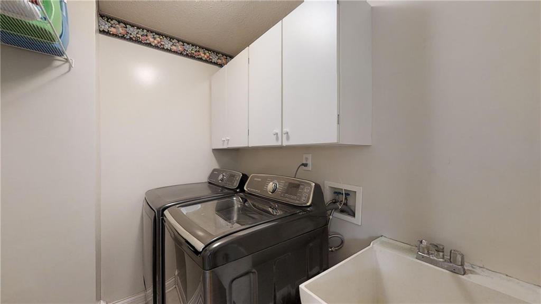
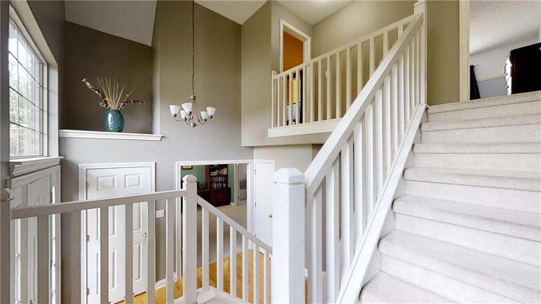
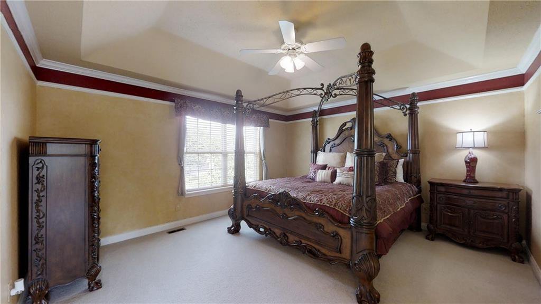
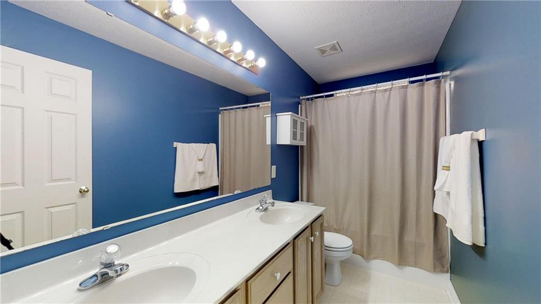
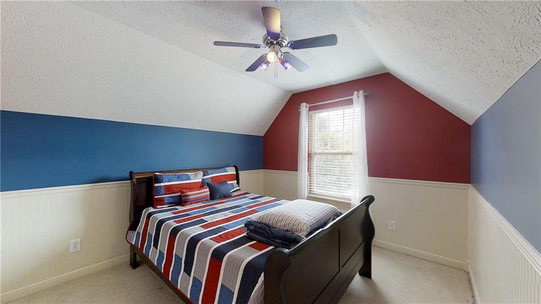
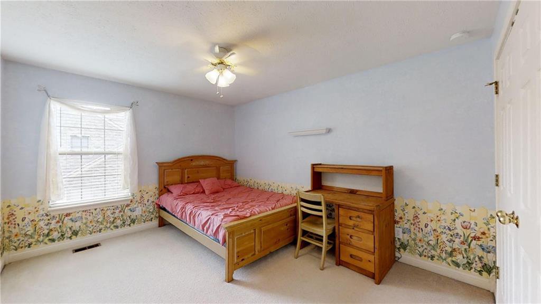
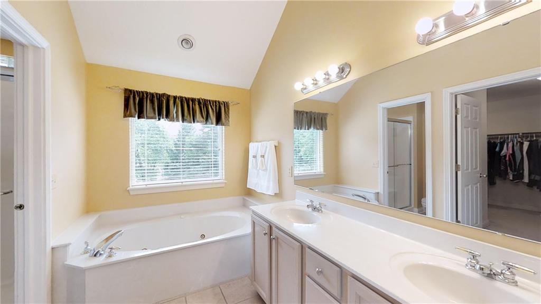
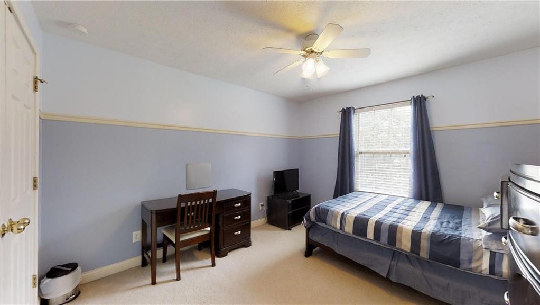
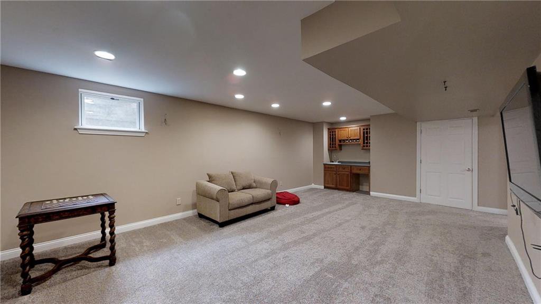

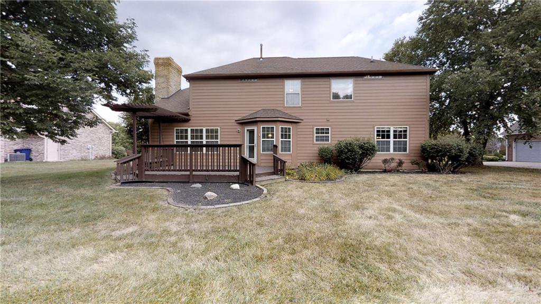
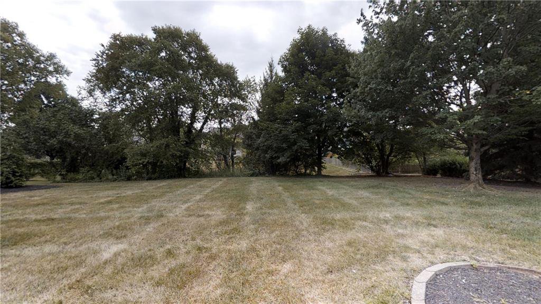
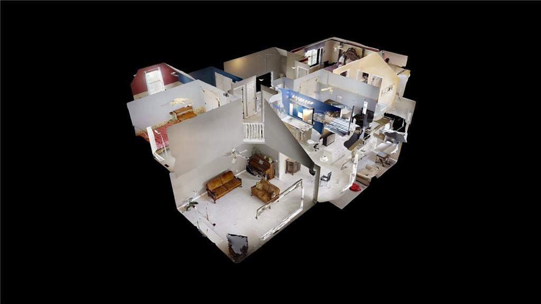
/u.realgeeks.media/indymlstoday/KellerWilliams_Infor_KW_RGB.png)