727 Hawthorne Drive, Carmel, IN 46033
- $330,000
- 4
- BD
- 3
- BA
- 3,057
- SqFt
- Sold Price
- $330,000
- List Price
- $337,500
- Closing Date
- Sep 20, 2019
- MLS#
- 21662451
- Property Type
- Residential
- Bedrooms
- 4
- Bathrooms
- 3
- Sqft. of Residence
- 3,057
- Listing Area
- ACREAGE .00, SECTION 20, TOWNSHIP 18, RANGE 4, COOL CREEK NORTH, SECTION 9, LOT 12
- Year Built
- 1977
- Days on Market
- 35
- Status
- SOLD
Property Description
Sought after 4BR in Cool Creek North! Lots of fresh paint and upgrades. LL is finished with fresh paint and new carpet along with bar area. Home is bright & neutral with a fantastic semi private rear yard. Multiple patio areas with an additional screened porch. Master suite has huge storage area in addition to closet that could be additional closet. Ask for upgrade list that includes replacement windows, HWH, numerous other amenities. Main Floor laundry gives you a place to leave dirty clothes coming in off garage. Convenient to CHS, shopping to the north and Keystone Avenue!
Additional Information
- Basement Sqft
- 760
- Basement
- Finished
- Foundation
- Concrete Perimeter
- Number of Fireplaces
- 1
- Fireplace Description
- Family Room
- Stories
- Two
- Architecture
- TraditonalAmerican
- Equipment
- Smoke Detector, Sump Pump
- Interior
- Built In Book Shelves, Walk-in Closet(s)
- Lot Information
- Sidewalks, Street Lights, Tree Mature, Trees Small
- Exterior Amenities
- Driveway Concrete, Fence Partial
- Acres
- 0.32
- Heat
- Forced Air
- Fuel
- Gas
- Cooling
- Central Air
- Utility
- Cable Connected, Gas Connected
- Water Heater
- Gas
- Financing
- Conventional, Conventional
- Appliances
- Dishwasher, Disposal
- Semi-Annual Taxes
- $1,261
- Garage
- Yes
- Garage Parking Description
- Attached
- Garage Parking
- Garage Door Opener, Guest Street Parking
- Region
- Clay
- Neighborhood
- ACREAGE .00, SECTION 20, TOWNSHIP 18, RANGE 4, COOL CREEK NORTH, SECTION 9, LOT 12
- School District
- Carmel Clay Schools
- Porch
- Deck Main Level
- Eating Areas
- Breakfast Room, Separate Room
Mortgage Calculator
Listing courtesy of Berkshire Hathaway Home. Selling Office: Viewpoint Realty Group, LLC.
Information Deemed Reliable But Not Guaranteed. © 2024 Metropolitan Indianapolis Board of REALTORS®

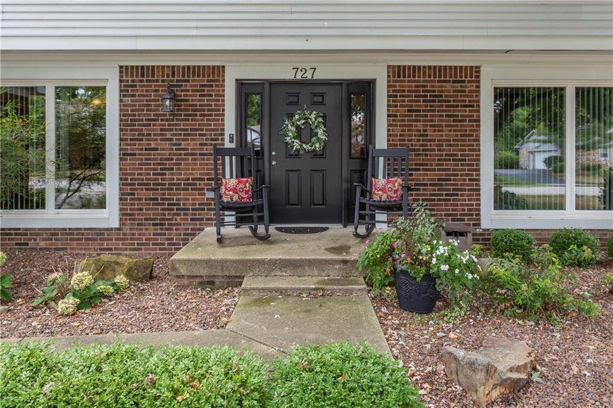

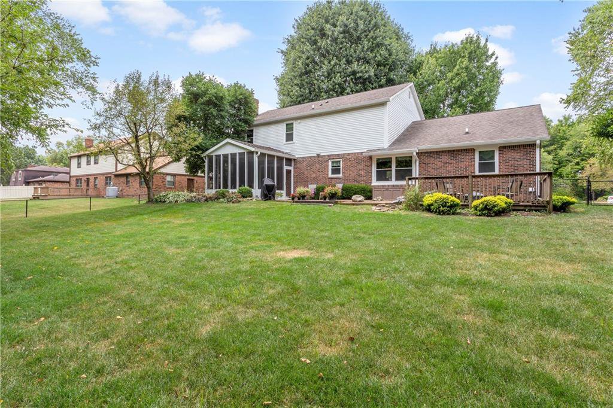

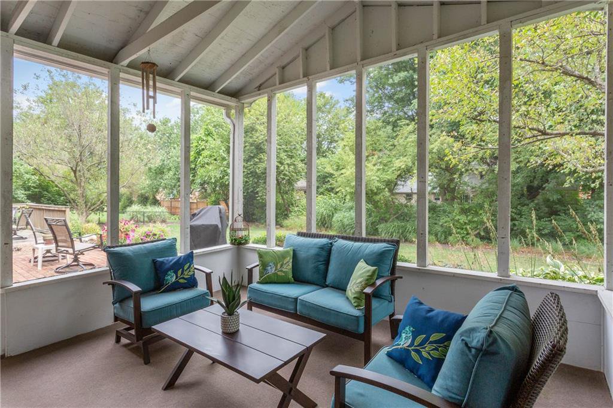
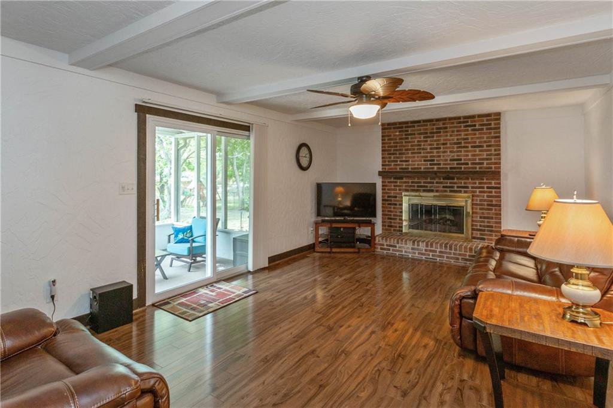
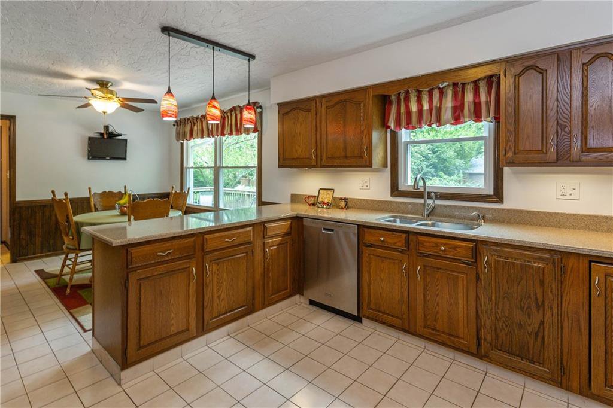
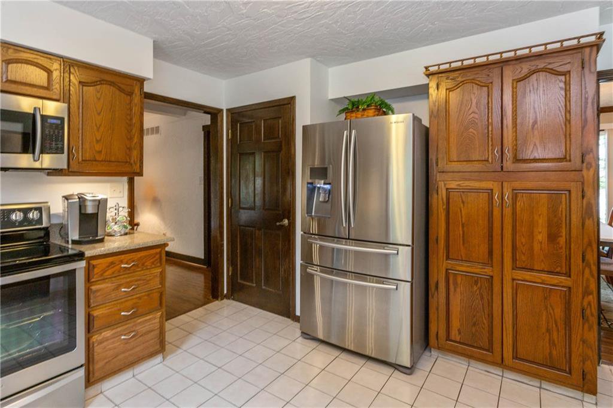
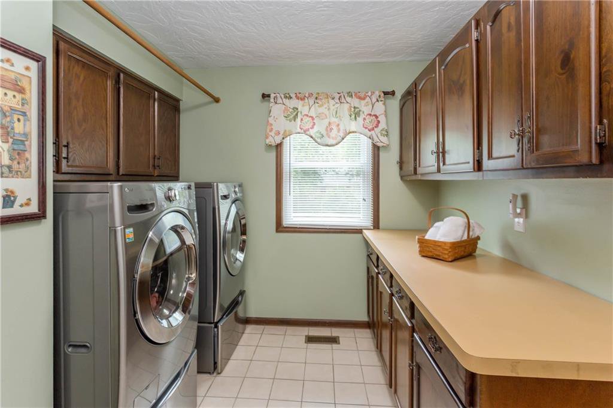

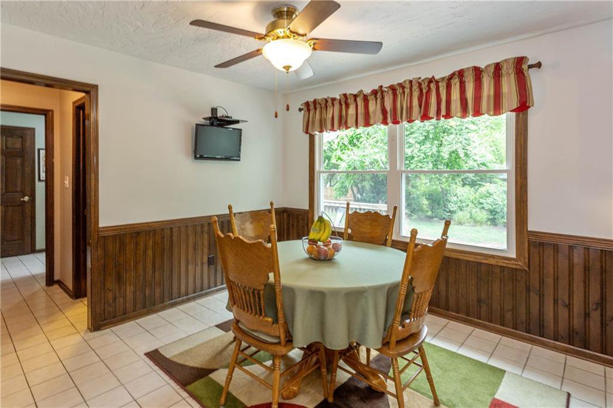
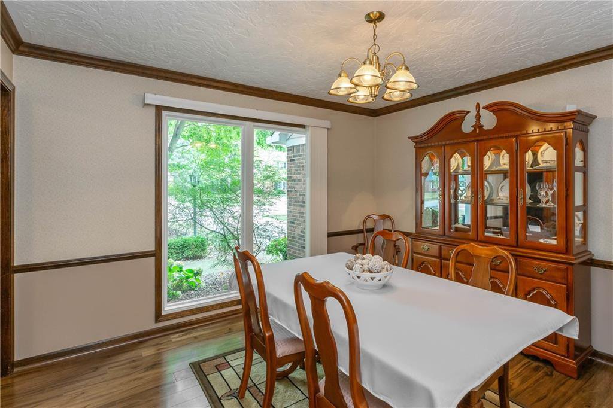
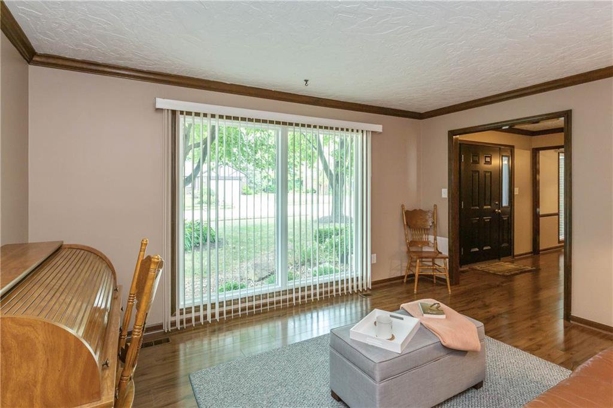


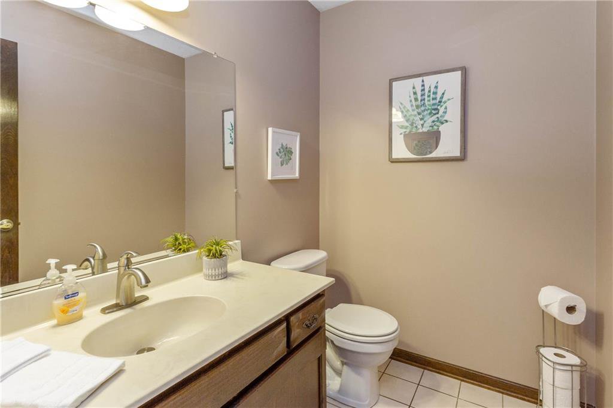
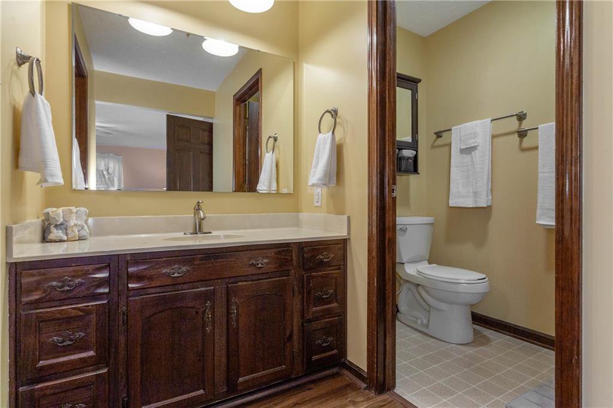

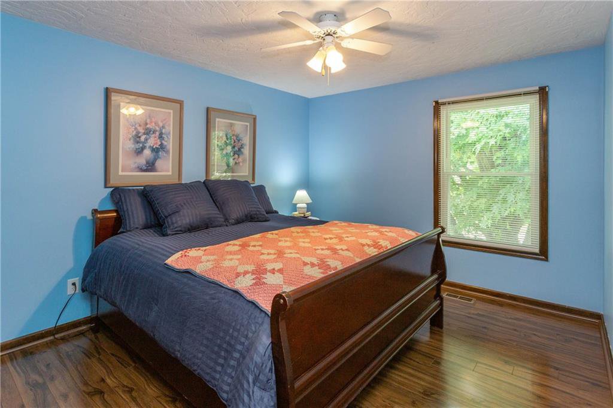

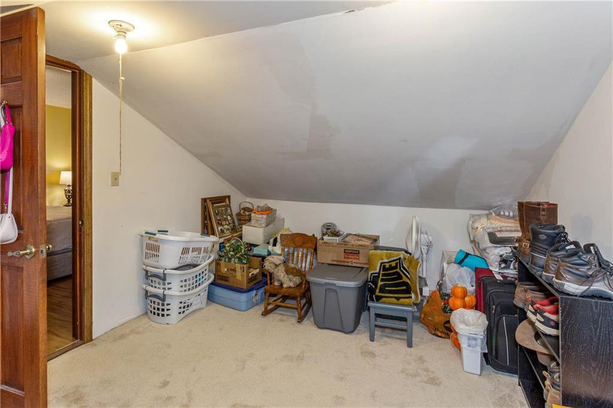
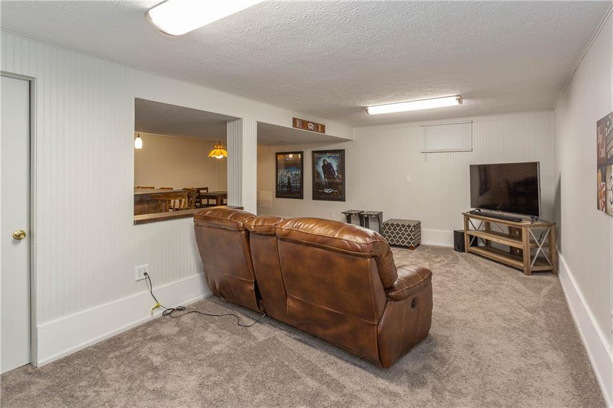

/u.realgeeks.media/indymlstoday/KellerWilliams_Infor_KW_RGB.png)