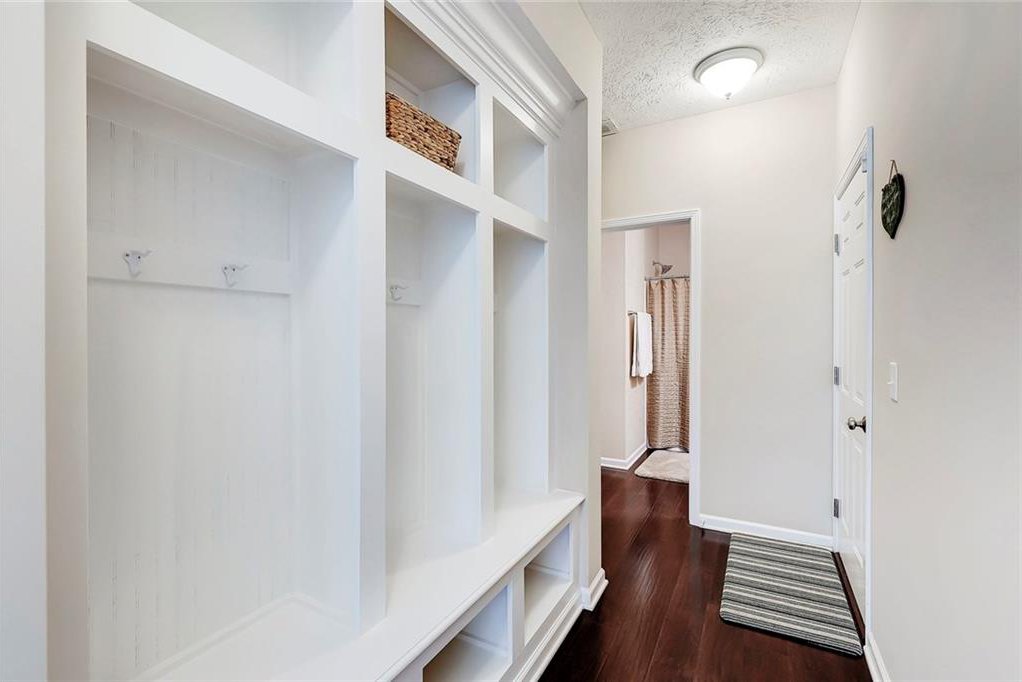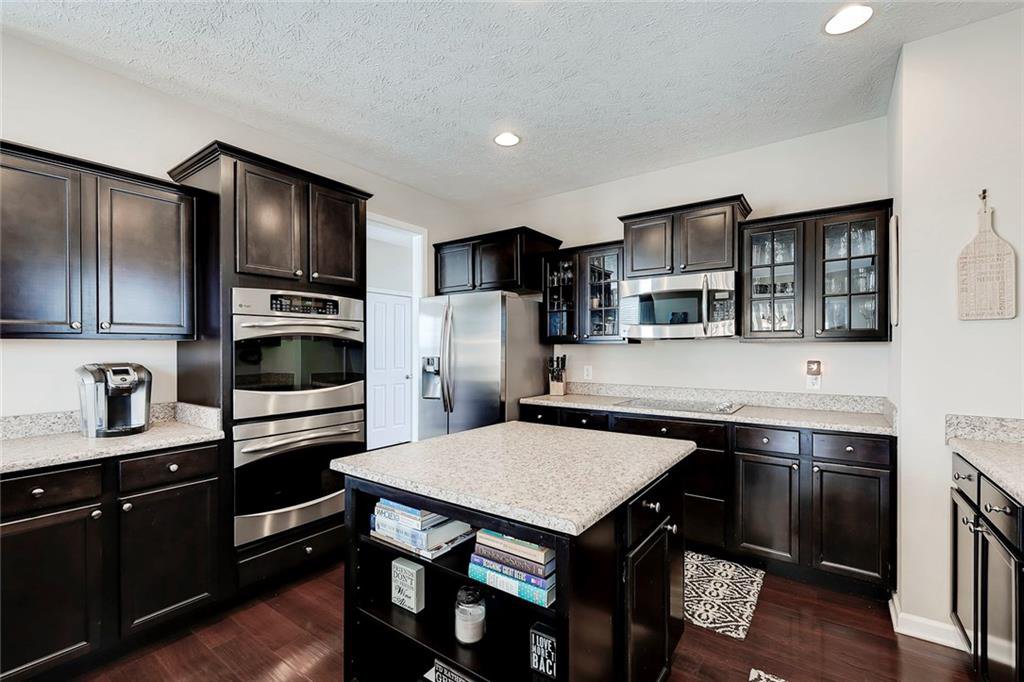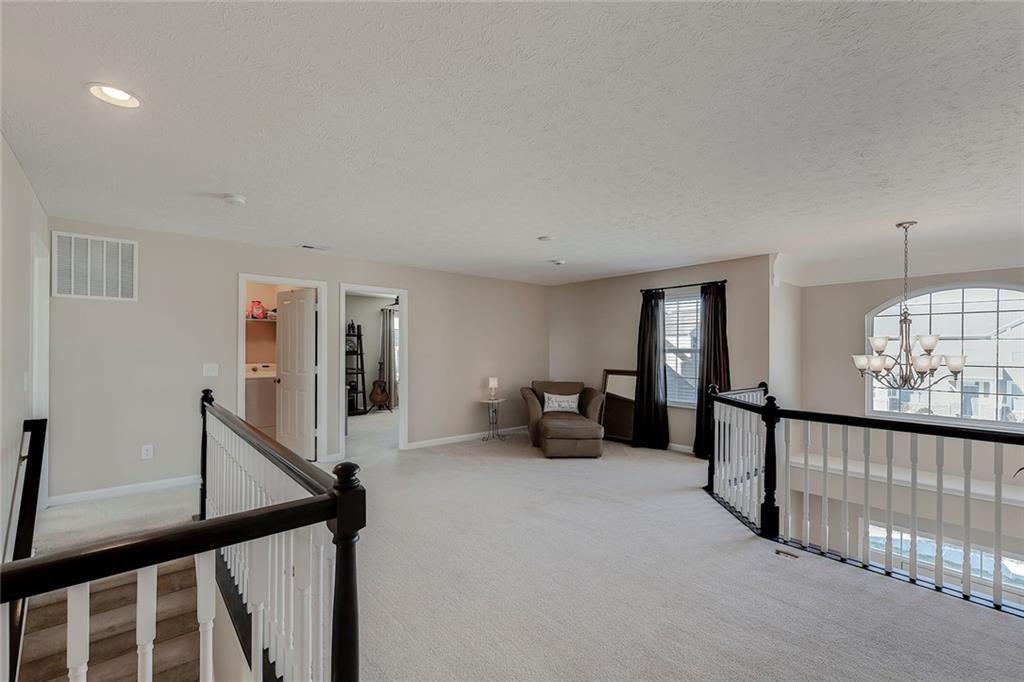1271 Vista Way, Greenwood, IN 46143
- $295,000
- 5
- BD
- 3
- BA
- 3,120
- SqFt
- Sold Price
- $295,000
- List Price
- $299,900
- Closing Date
- Sep 23, 2019
- Mandatory Fee
- $425
- Mandatory Fee Paid
- Annually
- MLS#
- 21662826
- Property Type
- Residential
- Bedrooms
- 5
- Bathrooms
- 3
- Sqft. of Residence
- 3,120
- Listing Area
- Preserve at South Lake
- Year Built
- 2013
- Days on Market
- 32
- Status
- SOLD
Property Description
It's a PERFECT 10 & has all the upgrades! Enter this gently lived-in home through the beautiful front door W/decorative glass & side windows into 2 story foyer. Step onto the laminate floors & it only gets better. Check out the wainscoting & crown molding as you enter & see the french doors leading to the office. The 5th bedroom is on the main level w/full bath for the guests. The gourmet kitchen offers double ovens, SS appliances, crowned cabinets, & more. Relax in the FR by the gas fireplace in the cold months, or when it's warm, head out to the HUGE back patio (the width of the house) w/ pergola. Enjoy the fenced-in yard & built-in lockers too. Head up to the 4 other beds & loft. 4' gar bump. Wash & dryer inc. CLICK ON THE 3D TOUR!
Additional Information
- Construction Stage
- Completed
- Foundation
- Slab
- Number of Fireplaces
- 1
- Fireplace Description
- Gas Log, Great Room
- Stories
- Two
- Architecture
- TraditonalAmerican
- Equipment
- Security Alarm Paid, Smoke Detector
- Interior
- Attic Access, Tray Ceiling(s), Walk-in Closet(s), Storage, Windows Vinyl, Wood Work Painted
- Lot Information
- Sidewalks
- Exterior Amenities
- Driveway Concrete, Fence Full Rear
- Acres
- 0.24
- Heat
- Forced Air
- Fuel
- Gas
- Cooling
- Central Air
- Water Heater
- Gas
- Financing
- Conventional, Conventional, FHA, VA
- Appliances
- Dishwasher, Dryer, Disposal, MicroHood, Electric Oven, Double Oven, Refrigerator, Washer
- Mandatory Fee Includes
- Association Home Owners, Entrance Common, Insurance, Maintenance, ParkPlayground, Pool
- Semi-Annual Taxes
- $1,062
- Garage
- Yes
- Garage Parking Description
- Attached
- Garage Parking
- Storage Area, Workshop
- Region
- Pleasant
- Neighborhood
- Preserve at South Lake
- School District
- Clark-Pleasant Community
- Areas
- Foyer - 2 Story, Foyer Large, In-Law Quarters, Laundry Room Upstairs
- Master Bedroom
- Closet Walk in, Sinks Double, Suite, Tub Full with Separate Shower, Tub Garden
- Porch
- Open Patio, Porch Open
- Eating Areas
- Breakfast Room, Dining Combo/Kitchen
Mortgage Calculator
Listing courtesy of Envoy Real Estate, LLC. Selling Office: CENTURY 21 Scheetz.
Information Deemed Reliable But Not Guaranteed. © 2024 Metropolitan Indianapolis Board of REALTORS®
















































/u.realgeeks.media/indymlstoday/KellerWilliams_Infor_KW_RGB.png)