6405 W Mills Road, Indianapolis, IN 46221
- $252,999
- 3
- BD
- 2
- BA
- 1,940
- SqFt
- Sold Price
- $252,999
- List Price
- $249,999
- Closing Date
- Sep 25, 2019
- MLS#
- 21663281
- Property Type
- Residential
- Bedrooms
- 3
- Bathrooms
- 2
- Sqft. of Residence
- 1,940
- Listing Area
- PT NE1/4 SE1/4 S11 T14 R2 COM 691.87FT E OF NW CORBEG E 309.43FT TO C/L RD SWRLY IN C/L RD 313.6FTWRLY 194.93FT N 286.9FT TO BEG 1.74AC PG 789
- Year Built
- 1983
- Days on Market
- 36
- Status
- SOLD
Property Description
Beautiful stone ranch home on a 1.75 acre lot in Decatur Township. This property includes a spacious great room, with 10ft cathedral ceilings, that leads into the newly remodeled kitchen. The kitchen features include: quartz counter tops, stainless steel appliances and Amish handmade custom cabinets with plenty of storage! Newly installed Pergo floors throughout home. The newly renovated master bath includes a tile shower, with tile floors, a frameless shower door and custom cabinets. This stunning property also includes an oversized 2.5 car attached garage with floor drains AND a 2 car detached garage. Driveway includes a half court basketball court and a fenced in backyard.
Additional Information
- Foundation
- Crawl Space
- Number of Fireplaces
- 1
- Fireplace Description
- Great Room, Masonry, Woodburning Fireplce
- Stories
- One
- Architecture
- Ranch
- Equipment
- Satellite Dish Rented, Smoke Detector, Sump Pump, Water-Softener Owned
- Interior
- Attic Access, Cathedral Ceiling(s), Walk-in Closet(s), Screens Complete, Windows Vinyl
- Lot Information
- Corner, Not In Subdivision, Tree Mature
- Exterior Amenities
- Driveway Asphalt, Fence Complete
- Acres
- 1.74
- Heat
- Forced Air
- Fuel
- Gas
- Cooling
- Central Air
- Utility
- Cable Available, High Speed Internet Avail, Municipal Sewer Available, Municipal Water Available
- Water Heater
- Electric
- Financing
- Conventional, Conventional, FHA, VA
- Appliances
- Electric Cooktop, Dishwasher, Dryer, Microwave, Electric Oven, Double Oven, Refrigerator, Washer
- Semi-Annual Taxes
- $1,508
- Garage
- Yes
- Garage Parking Description
- Attached, Detached
- Garage Parking
- Floor Drain, Garage Door Opener, Finished Garage, Keyless Entry, Workshop
- Region
- Decatur
- Neighborhood
- PT NE1/4 SE1/4 S11 T14 R2 COM 691.87FT E OF NW CORBEG E 309.43FT TO C/L RD SWRLY IN C/L RD 313.6FTWRLY 194.93FT N 286.9FT TO BEG 1.74AC PG 789
- School District
- Decatur Township
- Master Bedroom
- Closet Walk in, Shower Stall Full
- Porch
- Open Patio, Covered Porch
- Eating Areas
- Formal Dining Room
Mortgage Calculator
Listing courtesy of KP Fuller & Associates LLC. Selling Office: Weichert, Realtors-Tralee Prop.
Information Deemed Reliable But Not Guaranteed. © 2024 Metropolitan Indianapolis Board of REALTORS®
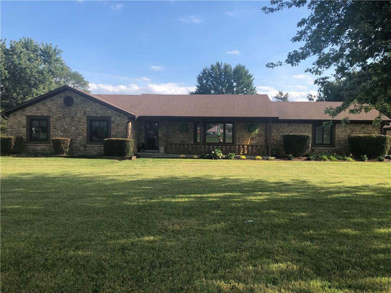
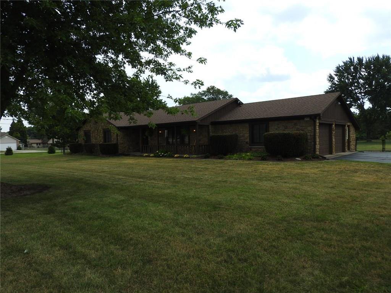
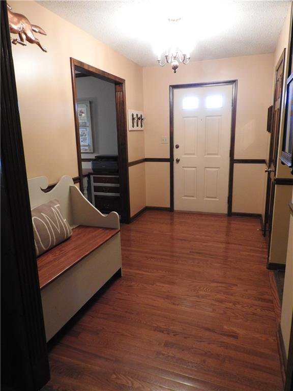
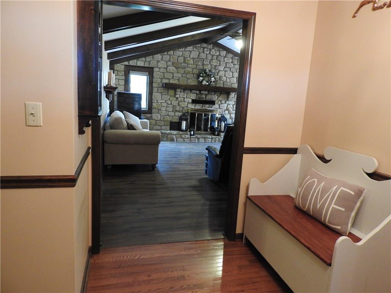
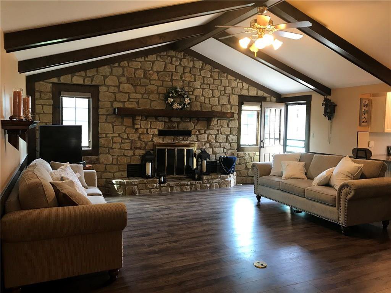
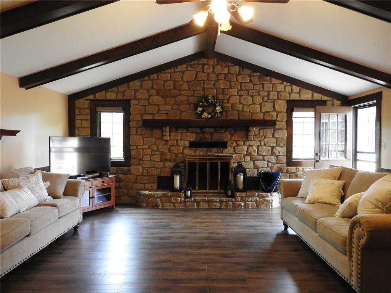
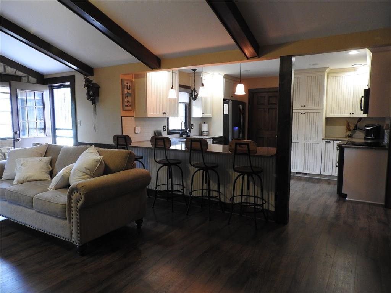
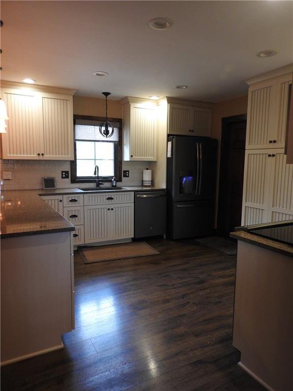
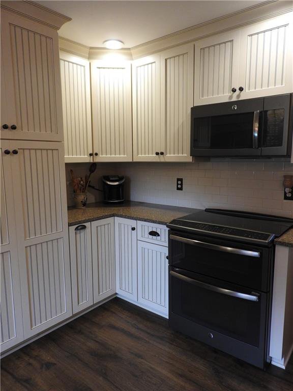
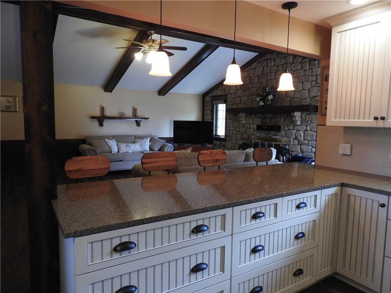
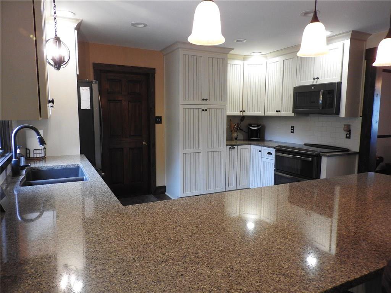
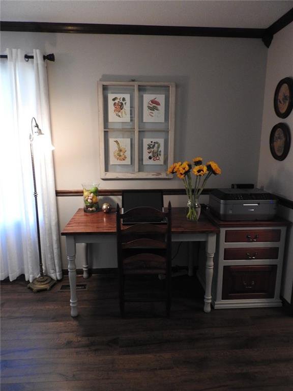
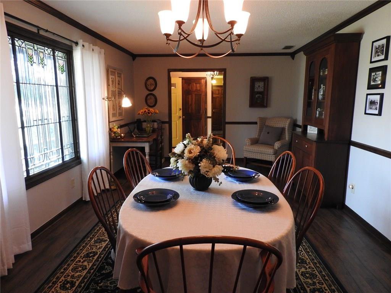
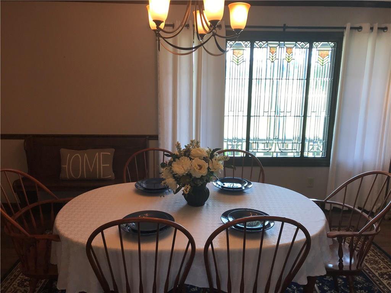
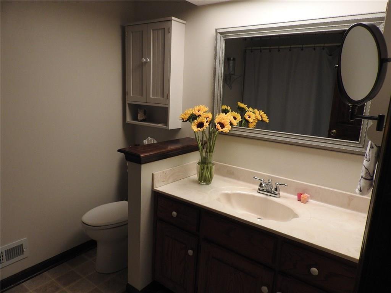
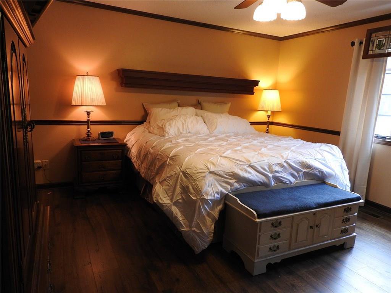
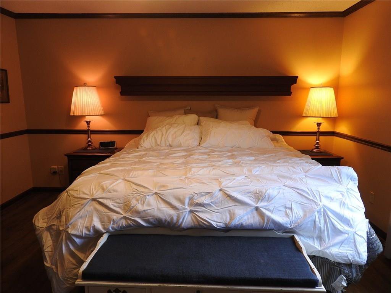
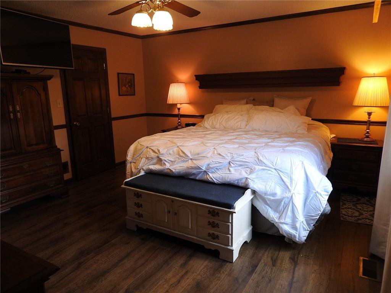
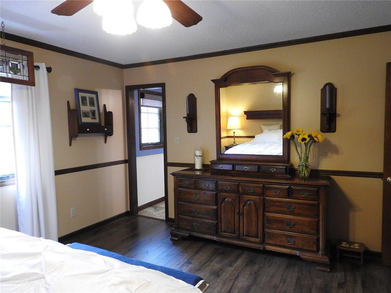
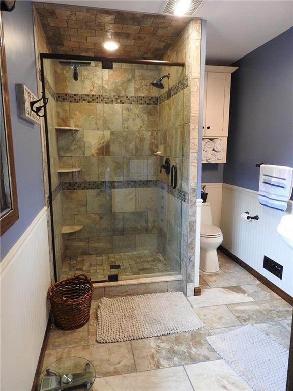
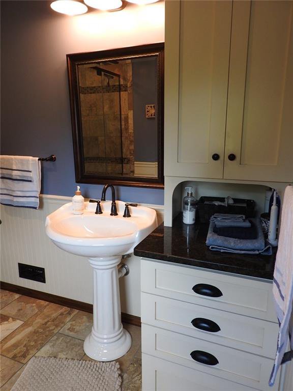
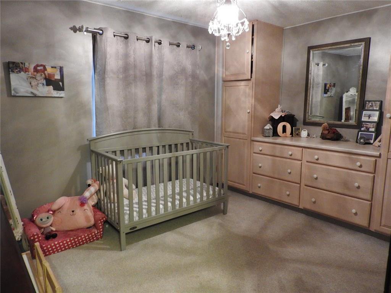
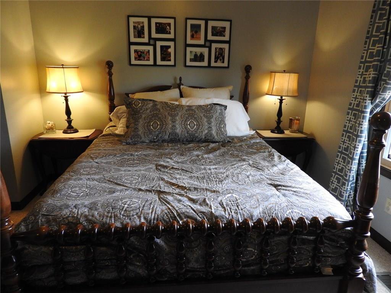
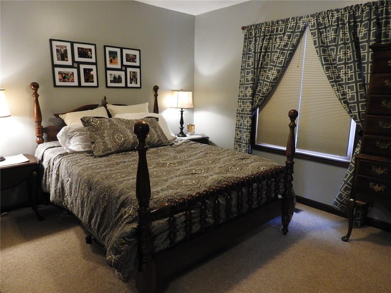
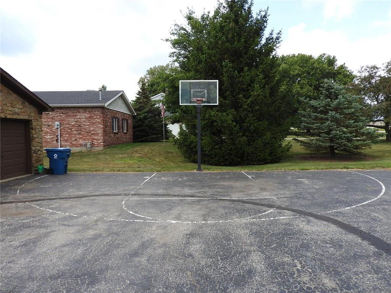
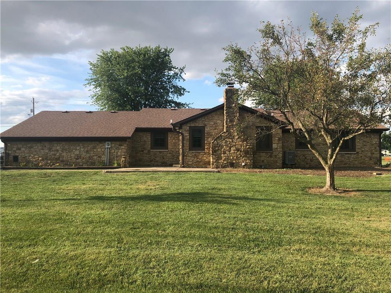
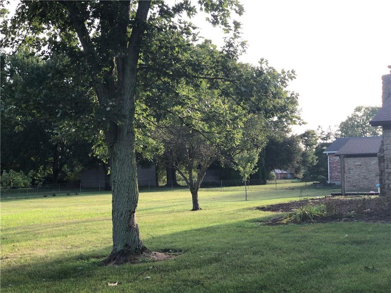
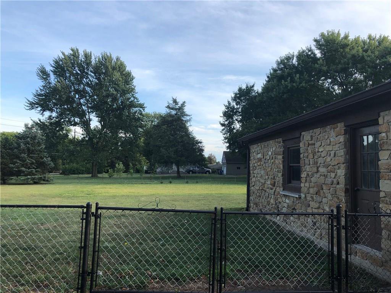
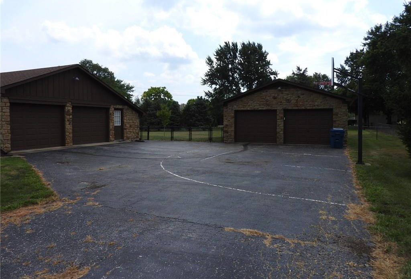
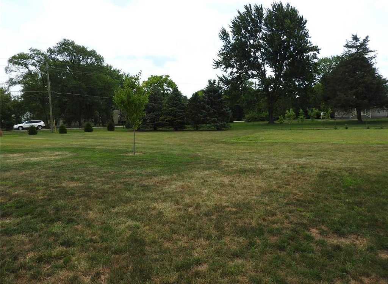
/u.realgeeks.media/indymlstoday/KellerWilliams_Infor_KW_RGB.png)