1315 Flintlock Drive, Greenwood, IN 46143
- $192,500
- 2
- BD
- 2
- BA
- 1,838
- SqFt
- Sold Price
- $192,500
- List Price
- $197,500
- Closing Date
- Oct 18, 2019
- Mandatory Fee
- $300
- Mandatory Fee Paid
- Semi-Annually
- MLS#
- 21667126
- Property Type
- Residential
- Bedrooms
- 2
- Bathrooms
- 2
- Sqft. of Residence
- 1,838
- Listing Area
- CROOKED BEND SEC 2 PT LOT 17 N 1/2
- Year Built
- 2001
- Days on Market
- 38
- Status
- SOLD
Property Description
Want the space without mowing grass? This is what you’ve been looking for! 2 bedrooms on the main level with 2 full baths. Open floor plan, huge great room with gas fireplace. All appliances stay. Extra bedroom or bonus room upstairs. All bedrooms have walk-in closets. Newer flooring, roof, HVAC, and brand new water heater. Yard is nicely landscaped. Large patio out back with pergola & no rear neighbors. Near I-65.
Additional Information
- Foundation
- Slab
- Number of Fireplaces
- 1
- Fireplace Description
- Gas Log, Great Room
- Stories
- 1 Leveland + Loft
- Architecture
- TraditonalAmerican
- Equipment
- Smoke Detector
- Interior
- Attic Access, Cathedral Ceiling(s), Walk-in Closet(s), Windows Thermal
- Lot Information
- Sidewalks, Tree Mature
- Exterior Amenities
- Driveway Concrete
- Acres
- 0.14
- Heat
- Forced Air
- Fuel
- Gas
- Cooling
- Central Air, Ceiling Fan(s)
- Water Heater
- Gas
- Financing
- Conventional, Conventional, FHA, VA
- Appliances
- Dishwasher, Dryer, Disposal, MicroHood, Electric Oven, Refrigerator, Washer
- Mandatory Fee Includes
- Maintenance Grounds, Management, Snow Removal
- Semi-Annual Taxes
- $836
- Garage
- Yes
- Garage Parking Description
- Attached
- Garage Parking
- Garage Door Opener, Workshop
- Region
- Pleasant
- Neighborhood
- CROOKED BEND SEC 2 PT LOT 17 N 1/2
- School District
- Clark-Pleasant Community
- Areas
- Laundry Room Main Level
- Master Bedroom
- Closet Walk in, Sinks Double
- Porch
- Porch Open
- Eating Areas
- Dining Combo/Great Room
Mortgage Calculator
Listing courtesy of Carpenter, REALTORS®. Selling Office: Keller Williams Indy Metro S.
Information Deemed Reliable But Not Guaranteed. © 2024 Metropolitan Indianapolis Board of REALTORS®
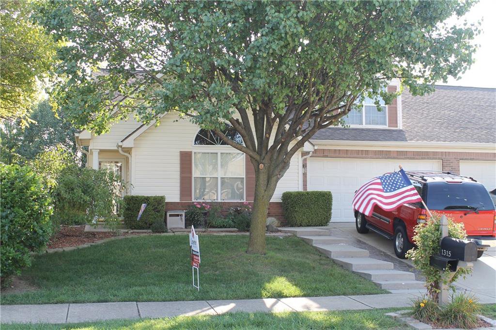
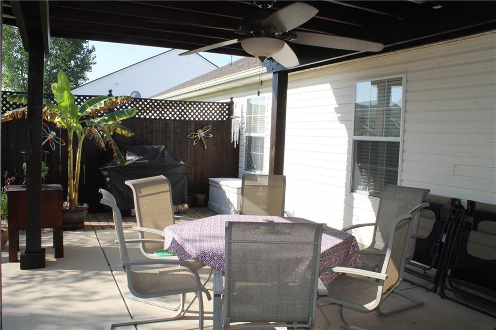
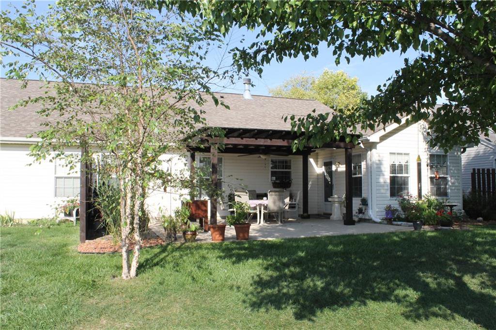
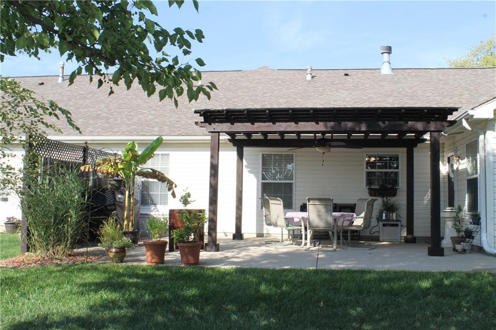
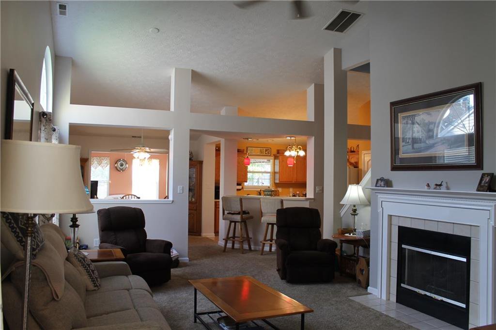
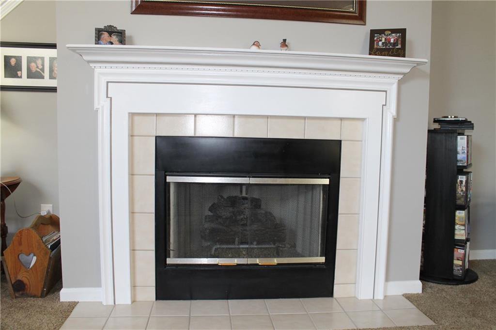
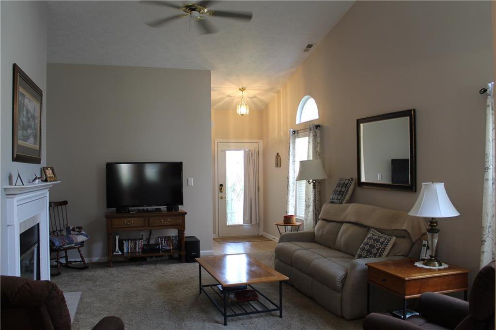
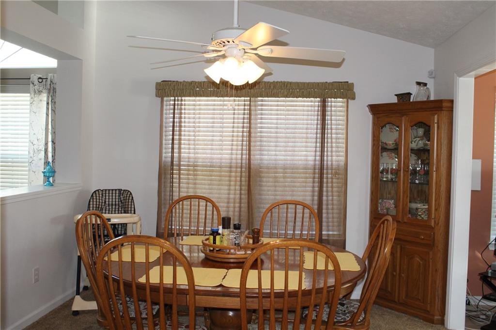
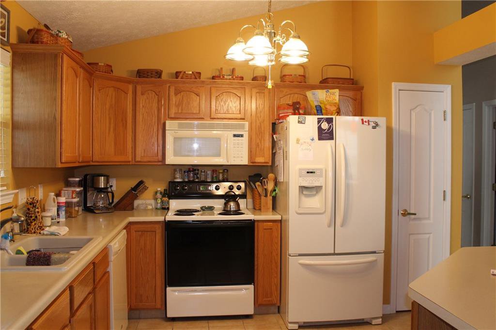
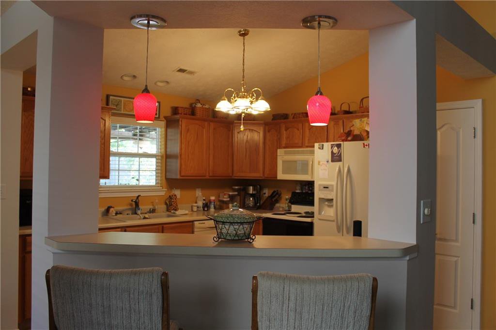

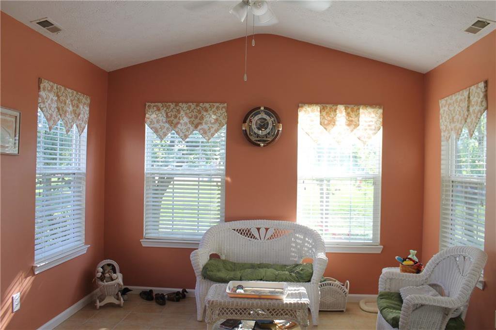
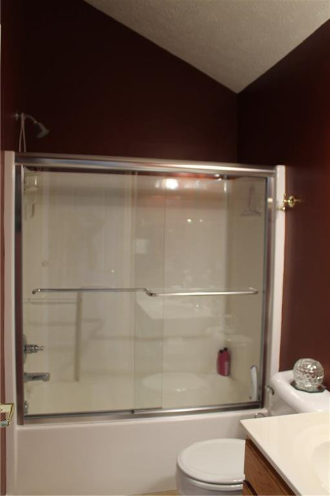
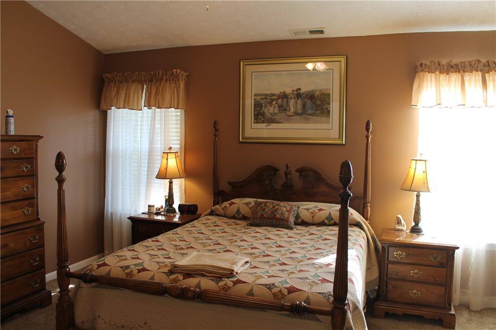
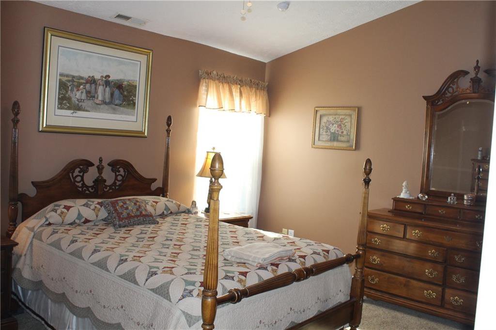
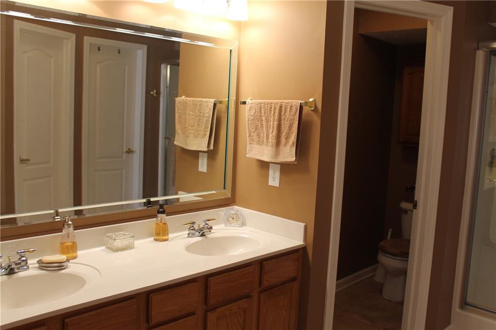
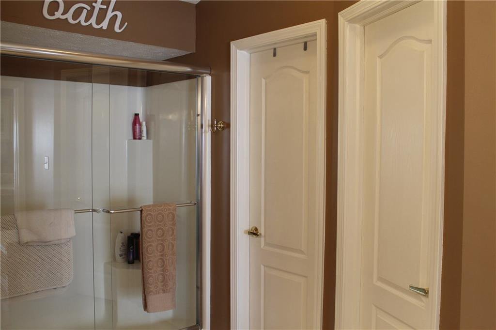
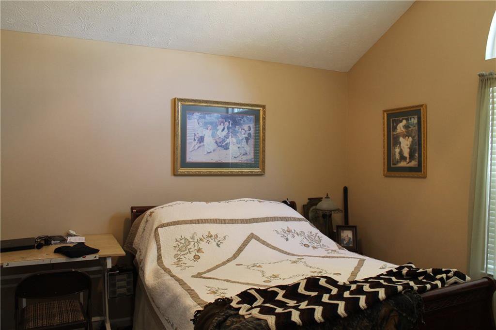
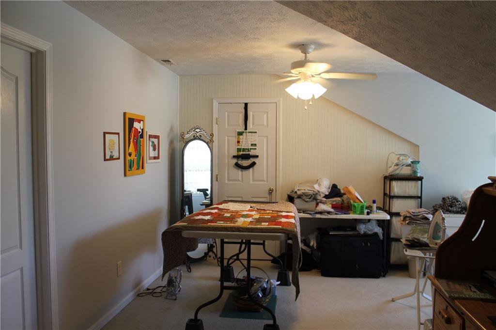
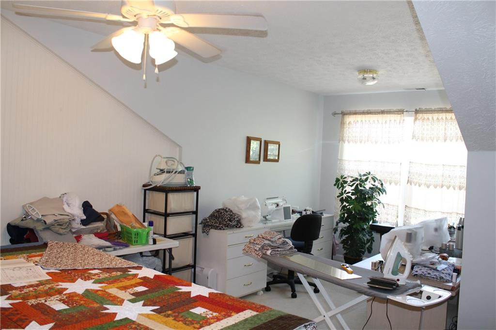
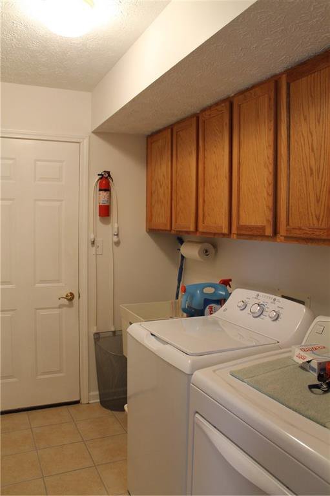
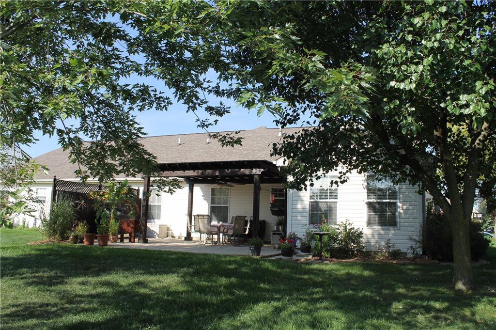
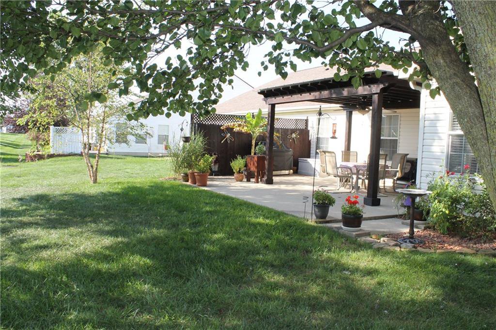
/u.realgeeks.media/indymlstoday/KellerWilliams_Infor_KW_RGB.png)