729 Stonehenge Way, Brownsburg, IN 46112
- $220,000
- 3
- BD
- 3
- BA
- 3,022
- SqFt
- Sold Price
- $220,000
- List Price
- $229,900
- Closing Date
- Nov 01, 2019
- Mandatory Fee
- $90
- Mandatory Fee Paid
- Quarterly
- MLS#
- 21667268
- Property Type
- Residential
- Bedrooms
- 3
- Bathrooms
- 3
- Sqft. of Residence
- 3,022
- Listing Area
- BERSOT CROSSING SEC 2 LOT 170
- Year Built
- 2005
- Days on Market
- 52
- Status
- SOLD
Property Description
One-owner home with full insulated basement with egress window. Located on one of the largest lots in the neighborhood with over 20 trees! Walking distance to Brownsburg's award winning schools and the B&O Trail. New furnace and a/c in 2018, new roof, water heater and garbage disposal new in 2015. New carpet 2019. All the big things are already done! Large loft area could be used as another bedroom, or finish off the basement to make it a 5 bedroom home. Large 2 car garage has a spacious bump out for mower, grill or any other storage you might need.
Additional Information
- Basement Sqft
- 862
- Basement
- Full, Unfinished, Daylight/Lookout Windows, Egress Window(s)
- Foundation
- Concrete Perimeter, Full
- Stories
- Two
- Architecture
- TraditonalAmerican
- Equipment
- Network Ready, Smoke Detector, Sump Pump, Water-Softener Rented
- Interior
- Walk-in Closet(s), Windows Thermal, Windows Vinyl, Wood Work Painted
- Lot Information
- Curbs, Sidewalks, Street Lights, Suburban, Tree Mature
- Exterior Amenities
- Driveway Concrete
- Acres
- 0.38
- Heat
- Forced Air
- Fuel
- Electric
- Cooling
- Central Air
- Utility
- Cable Available, Gas Connected, High Speed Internet Avail
- Water Heater
- Electric
- Financing
- Conventional, Conventional, FHA, VA
- Appliances
- Dishwasher, Disposal, MicroHood, Electric Oven, Refrigerator
- Mandatory Fee Includes
- Association Home Owners, Entrance Common, Insurance, Maintenance, ParkPlayground, Management
- Semi-Annual Taxes
- $966
- Garage
- Yes
- Garage Parking Description
- Attached
- Garage Parking
- Garage Door Opener
- Region
- Lincoln
- Neighborhood
- BERSOT CROSSING SEC 2 LOT 170
- School District
- Brownsburg Community
- Areas
- Living Room Formal, Utility Room
- Master Bedroom
- Closet Walk in, Sinks Double, Suite, TubFull with Shower
- Porch
- Open Patio, Covered Porch
- Eating Areas
- Breakfast Room, Formal Dining Room
Mortgage Calculator
Listing courtesy of Carpenter, REALTORS®. Selling Office: Carpenter, REALTORS®.
Information Deemed Reliable But Not Guaranteed. © 2024 Metropolitan Indianapolis Board of REALTORS®


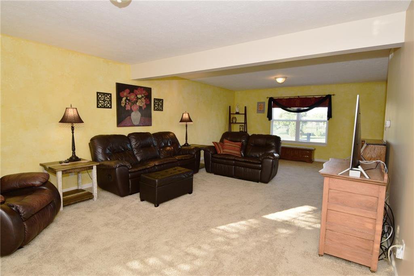
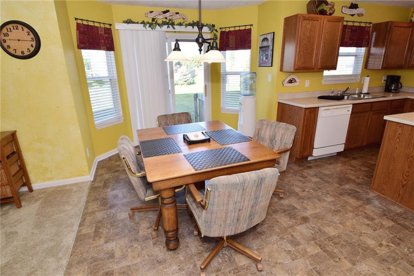
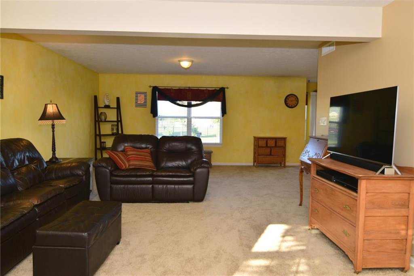

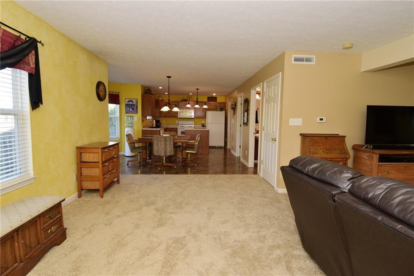
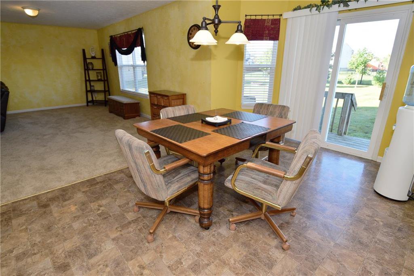
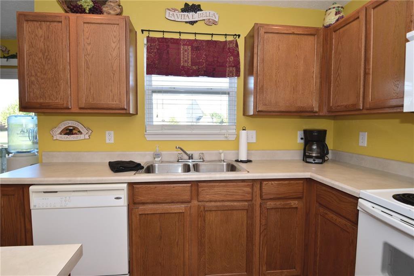
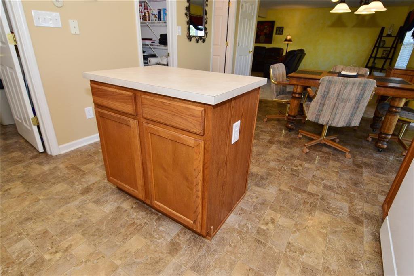
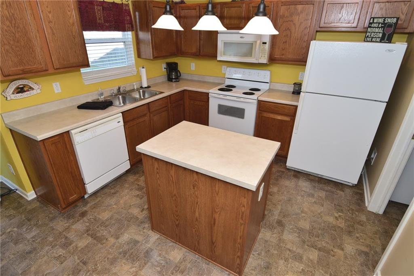


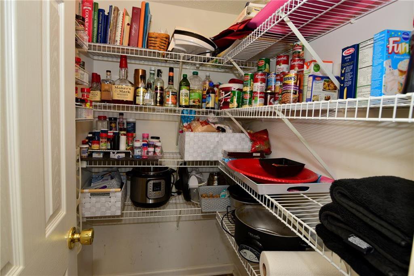

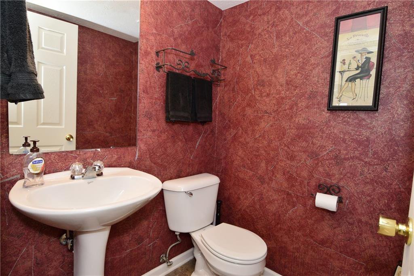
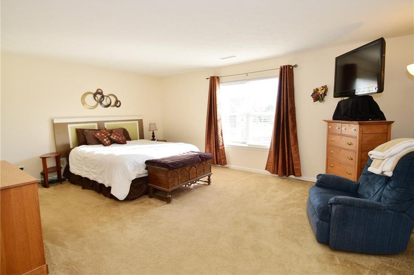

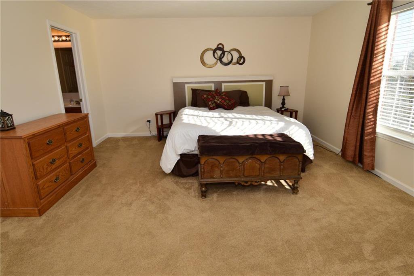
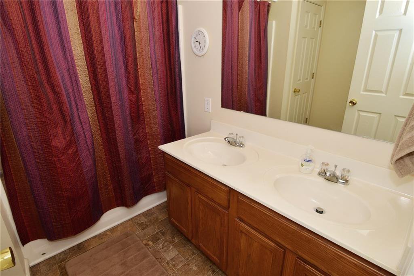
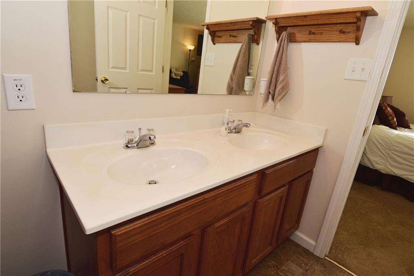

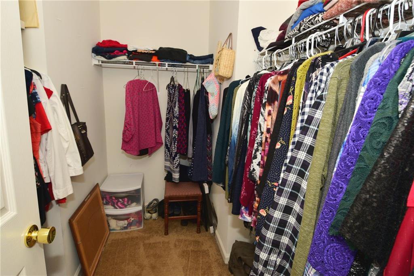
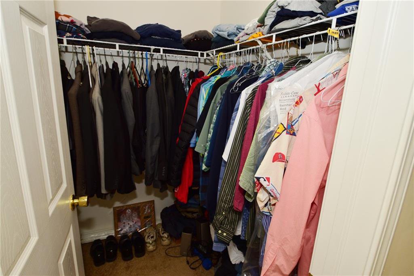

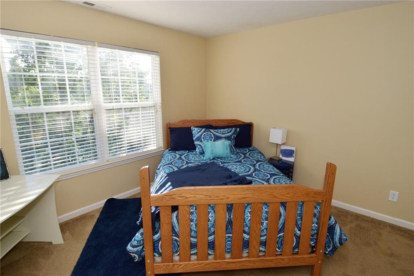
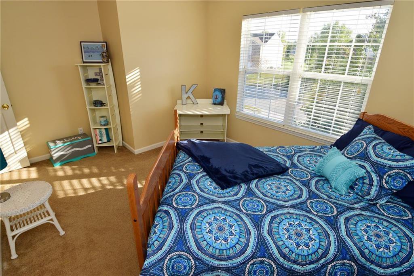
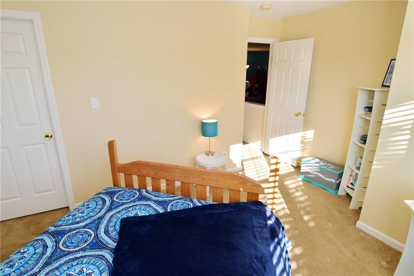
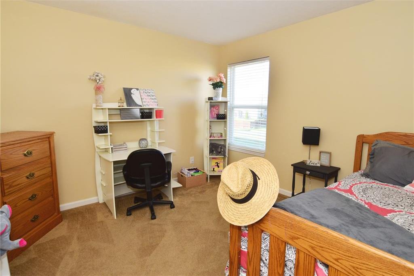
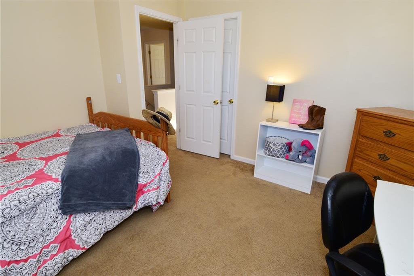
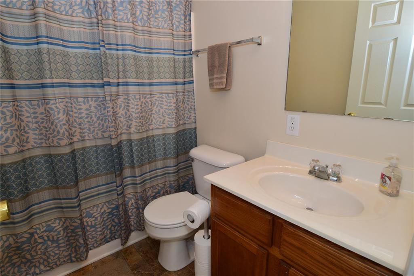

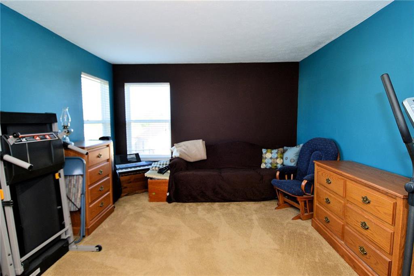
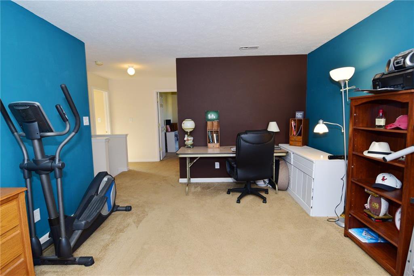
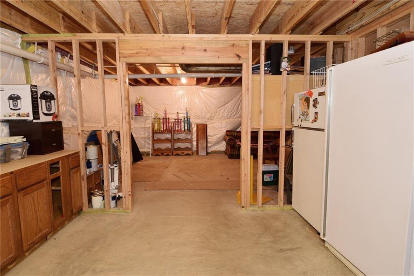
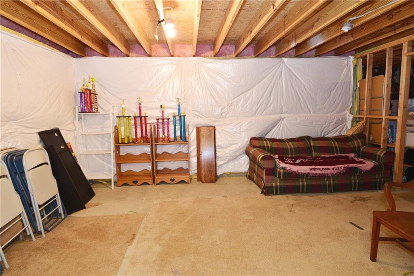
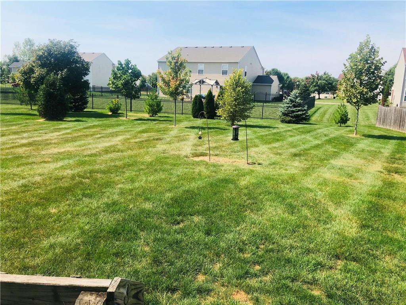
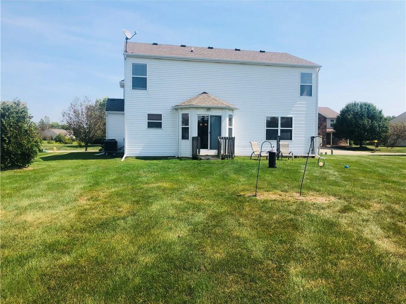



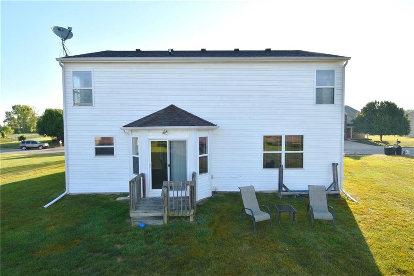
/u.realgeeks.media/indymlstoday/KellerWilliams_Infor_KW_RGB.png)