5003 Williams Drive, Carmel, IN 46033
- $400,000
- 4
- BD
- 3
- BA
- 3,350
- SqFt
- Sold Price
- $400,000
- List Price
- $415,000
- Closing Date
- Mar 27, 2020
- Mandatory Fee
- $220
- Mandatory Fee Paid
- Annually
- MLS#
- 21670521
- Property Type
- Residential
- Bedrooms
- 4
- Bathrooms
- 3
- Sqft. of Residence
- 3,350
- Listing Area
- Acreage .35, Section 4, Township 17, Range 4, Kingswood, Lot 169
- Year Built
- 1990
- Days on Market
- 169
- Status
- SOLD
Property Description
Welcome home to this beautifully updated Carmel property. This 4 bedroom, 3 bath home with basement features a completely updated kitchen and appliances, gorgeous modern backsplash and counter tops, set off with gorgeous dark hard flooring. The bathrooms are all updated with custom tile showers, vanities and countertops along with updated tile floors. The home is situated on a corner lot with a small portion of the back yard fenced. Enjoy your morning coffee and evenings in the 3 season sun room just off the main living space. You wont be disappointed.
Additional Information
- Basement Sqft
- 656
- Basement
- Partial, Unfinished
- Foundation
- Concrete Perimeter
- Number of Fireplaces
- 1
- Fireplace Description
- Woodburning Fireplce
- Stories
- Two
- Architecture
- TraditonalAmerican
- Equipment
- Radon System, Smoke Detector, Sump Pump, Water Purifier, Water-Softener Owned
- Interior
- Built In Book Shelves, Cathedral Ceiling(s), Tray Ceiling(s), Hardwood Floors, Skylight(s), Windows Thermal
- Lot Information
- Corner, Cul-De-Sac, Sidewalks, Tree Mature
- Exterior Amenities
- Driveway Concrete, Irrigation System
- Acres
- 0.35
- Heat
- Forced Air, Humidifier
- Fuel
- Gas
- Cooling
- Central Air
- Utility
- Cable Connected, Gas Connected
- Water Heater
- Gas
- Financing
- Conventional, Conventional, VA
- Appliances
- Electric Cooktop, Dishwasher, Disposal, Microwave, Electric Oven, Oven, Refrigerator
- Mandatory Fee Includes
- Entrance Common, Insurance, Maintenance
- Semi-Annual Taxes
- $1,663
- Garage
- Yes
- Garage Parking Description
- Attached
- Garage Parking
- Garage Door Opener, Finished Garage
- Region
- Clay
- Neighborhood
- Acreage .35, Section 4, Township 17, Range 4, Kingswood, Lot 169
- School District
- Carmel Clay Schools
- Areas
- Bedroom Other on Main, Foyer - 2 Story, Living Room Formal, Laundry Room Main Level
- Master Bedroom
- Closet Walk in, Sinks Double, Tub Full with Separate Shower, Tub Garden
- Porch
- Deck Main Level, Open Patio
- Eating Areas
- Formal Dining Room
Mortgage Calculator
Listing courtesy of Viewpoint Realty Group, LLC. Selling Office: CENTURY 21 Scheetz.
Information Deemed Reliable But Not Guaranteed. © 2024 Metropolitan Indianapolis Board of REALTORS®



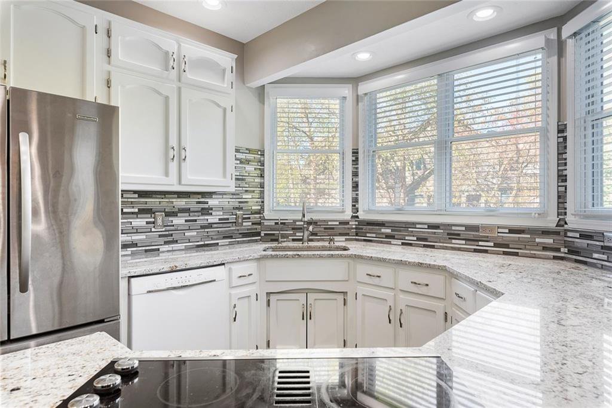

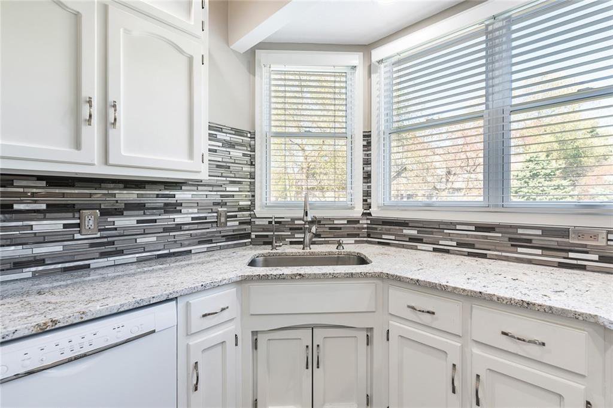


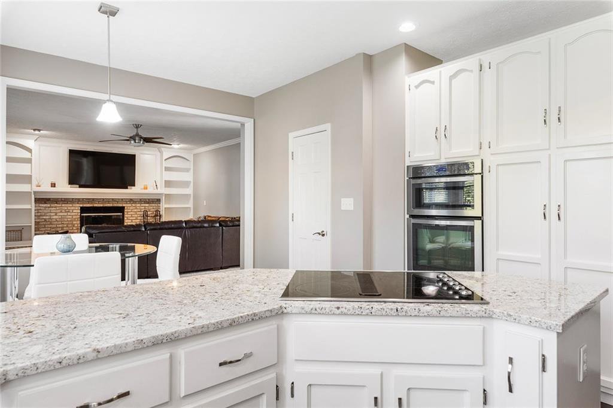

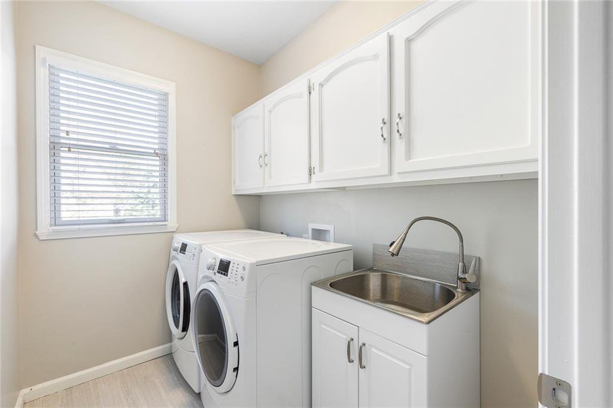
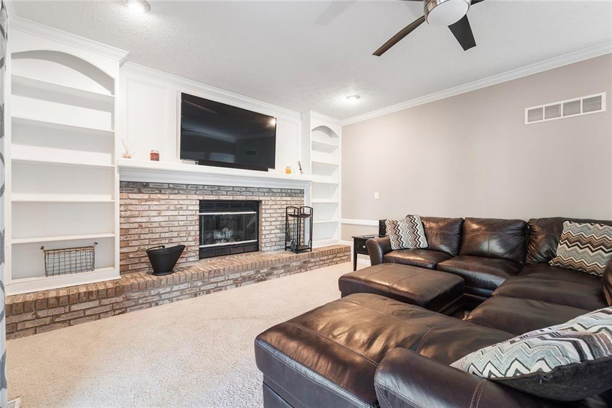

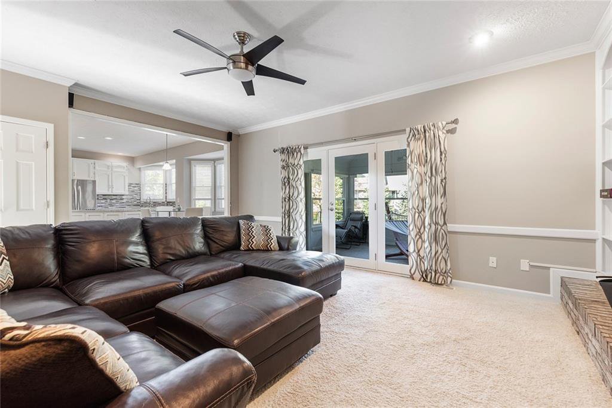
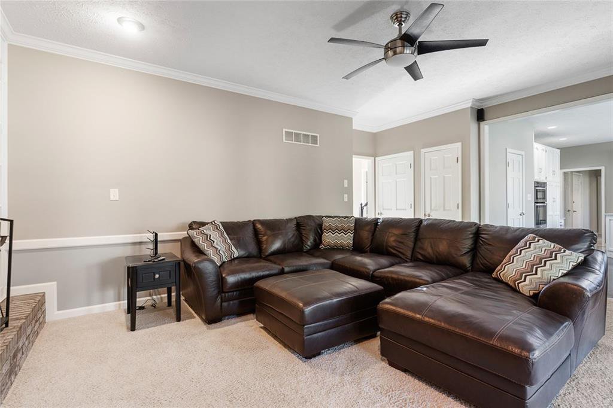

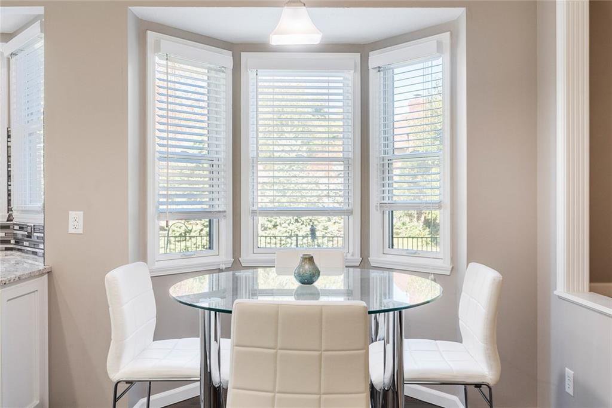
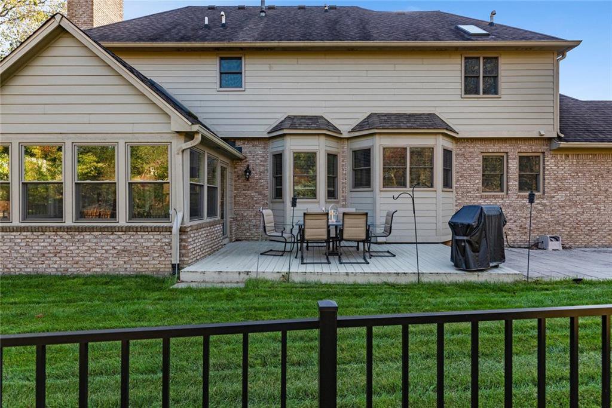

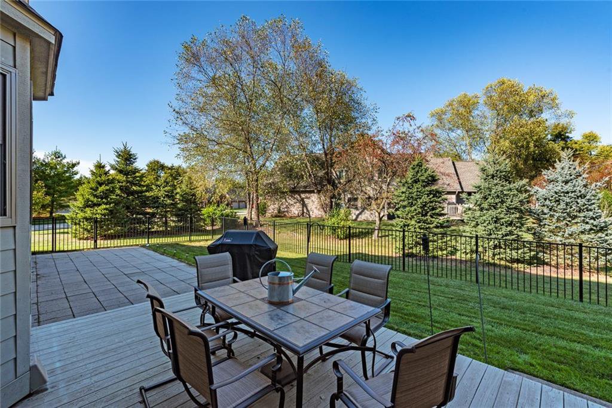





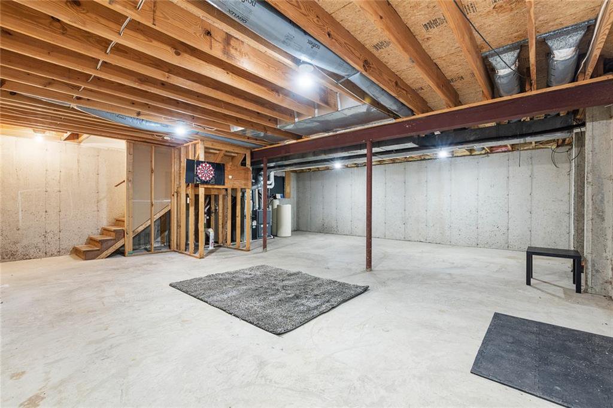
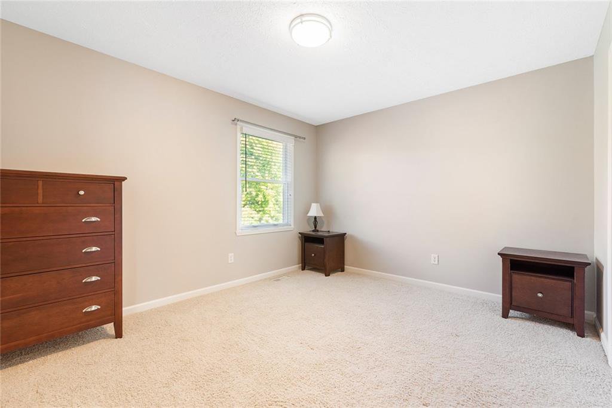

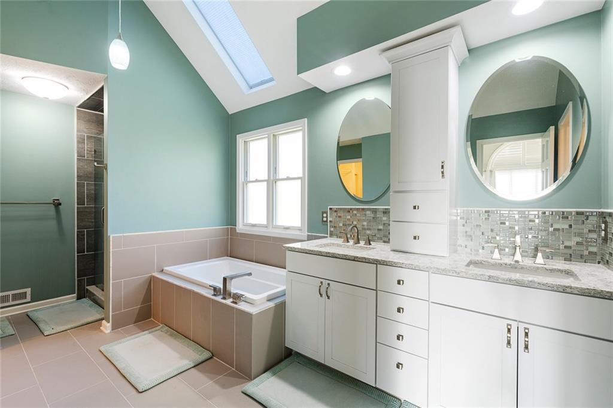
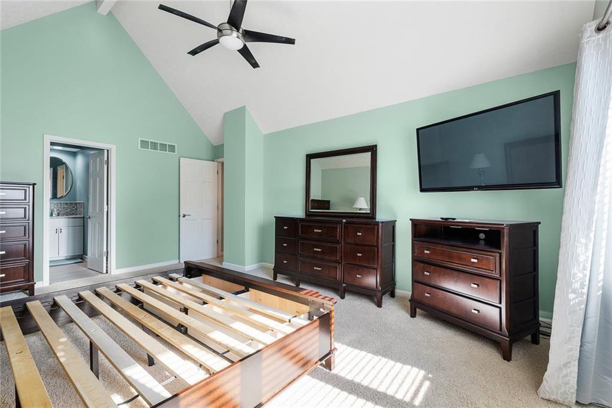

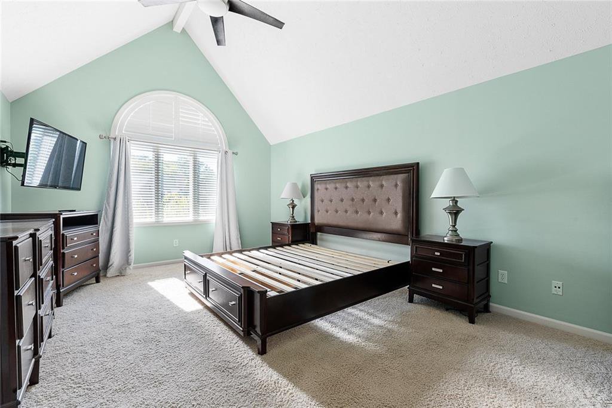
/u.realgeeks.media/indymlstoday/KellerWilliams_Infor_KW_RGB.png)