6392 Thistle Bend, Avon, IN 46123
- $148,500
- 3
- BD
- 2
- BA
- 1,180
- SqFt
- Sold Price
- $148,500
- List Price
- $149,000
- Closing Date
- Nov 22, 2019
- MLS#
- 21671280
- Property Type
- Residential
- Bedrooms
- 3
- Bathrooms
- 2
- Sqft. of Residence
- 1,180
- Listing Area
- Thornridge Sec 2 Lot 30 .29AC
- Year Built
- 1997
- Days on Market
- 35
- Status
- SOLD
Property Description
Charming 3 bed/2 bath brick ranch with the privacy of country living, but close to everything! Generous lot, with wooded privacy in back. Large storage shed is wired for electrical. Inside find an open concept main hub consisting of a large family room with fireplace, and an eat-in kitchen with pantry & stainless steel appliances, all with easy access to the back patio and with a lovely view of the wood rear lot. The bedrooms are situated in a split floor plan, with the two secondary bedrooms sharing the full hall bath, and the master bedroom enjoying a walk-in closet & an en suite bath, as well as a view of the private back yard. Laundry closet conveniently located but tucked away, and includes newer washer & dryer. Will not last long!
Additional Information
- Foundation
- Slab
- Number of Fireplaces
- 1
- Fireplace Description
- Woodburning Fireplce
- Stories
- One
- Architecture
- Ranch
- Equipment
- Smoke Detector, Programmable Thermostat
- Interior
- Walk-in Closet(s)
- Lot Information
- Sidewalks, Tree Mature, Wooded
- Exterior Amenities
- Storage
- Acres
- 0.28
- Heat
- Forced Air
- Fuel
- Gas
- Cooling
- Central Air
- Utility
- Cable Connected, Gas Connected
- Water Heater
- Gas
- Financing
- Conventional, Conventional, FHA, VA
- Appliances
- Dishwasher, Dryer, Disposal, Microwave, Electric Oven, Refrigerator, Washer
- Semi-Annual Taxes
- $701
- Garage
- Yes
- Garage Parking Description
- Attached
- Garage Parking
- Garage Door Opener, Keyless Entry, Storage Area
- Region
- Washington
- Neighborhood
- Thornridge Sec 2 Lot 30 .29AC
- School District
- Avon Community
- Areas
- Foyer Large, Laundry Closet
- Master Bedroom
- Closet Walk in, TubFull with Shower
- Porch
- Open Patio, Covered Porch
- Eating Areas
- Dining Combo/Kitchen
Mortgage Calculator
Listing courtesy of CENTURY 21 Scheetz. Selling Office: Keller Williams Indy Metro S.
Information Deemed Reliable But Not Guaranteed. © 2024 Metropolitan Indianapolis Board of REALTORS®

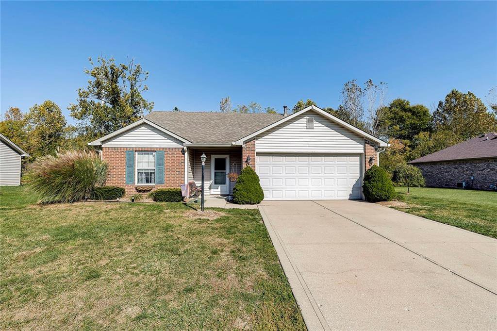
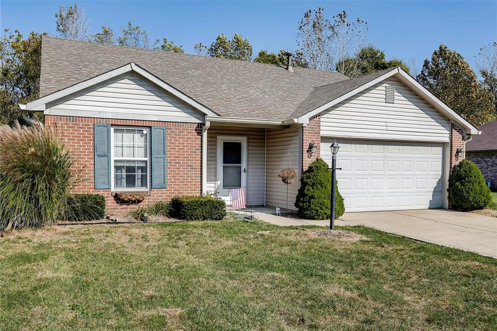
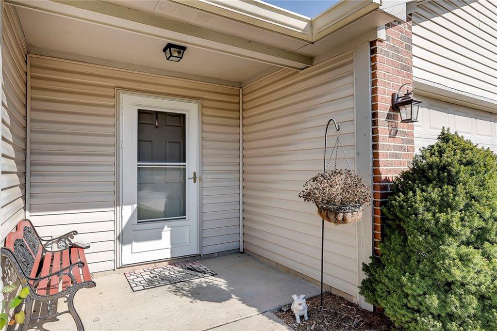
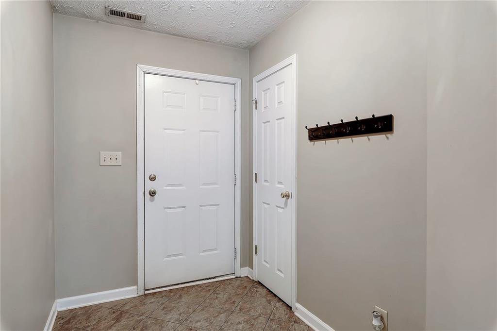
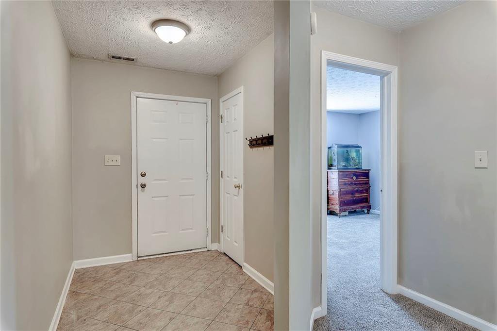
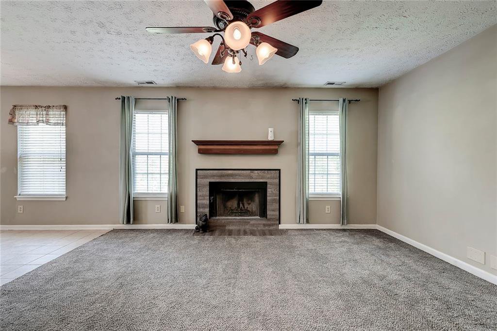


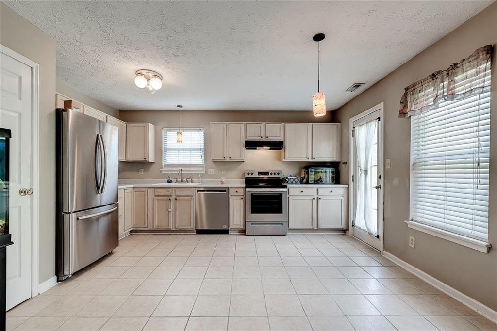
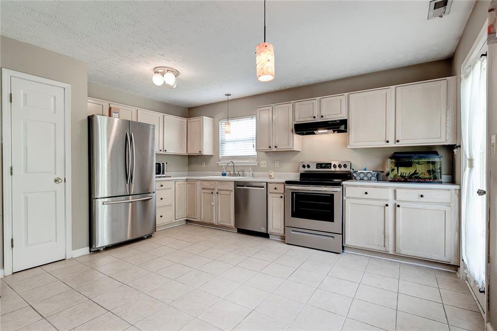
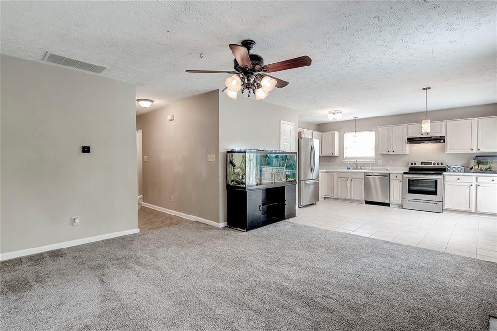
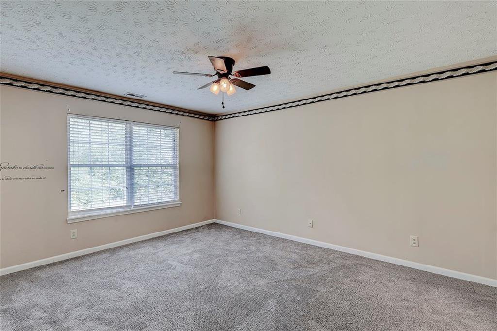



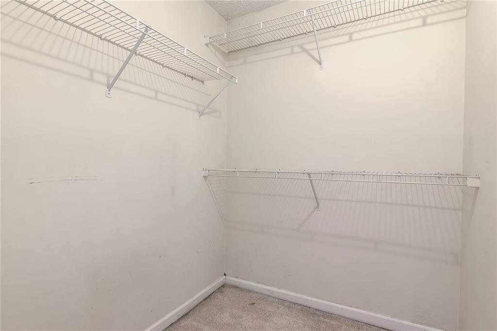
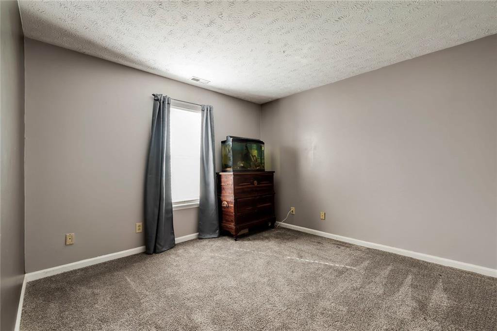
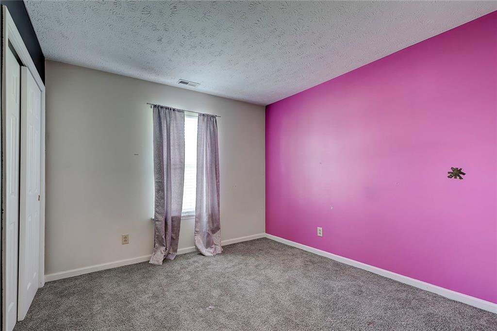
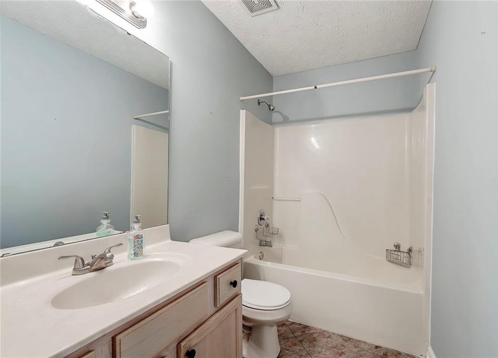
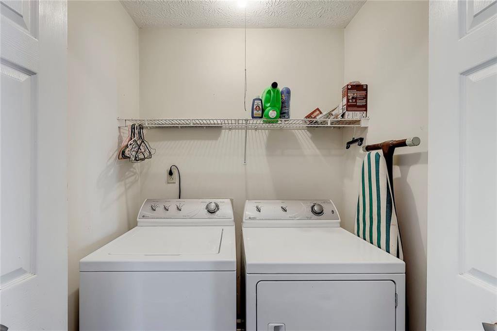
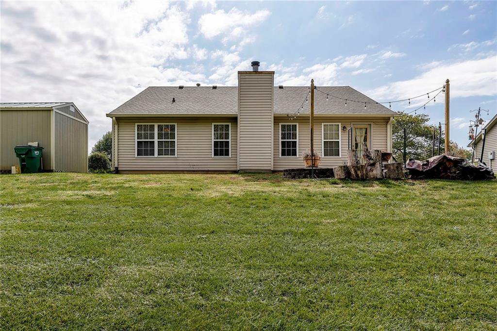

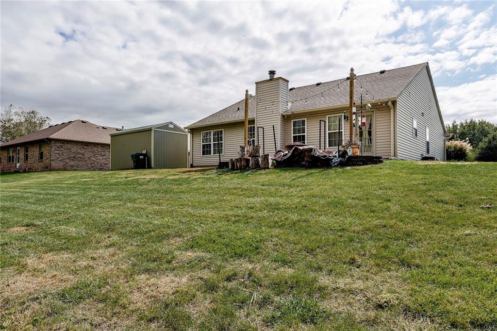
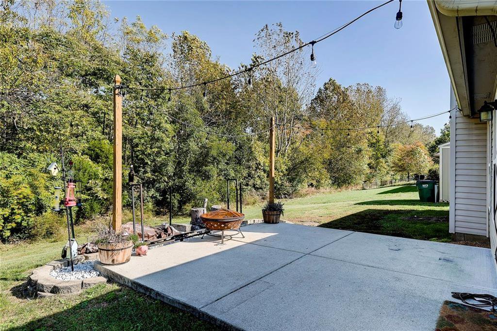
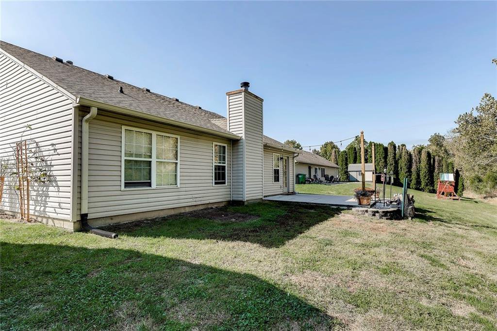
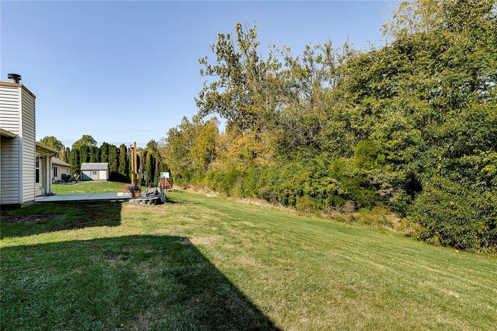
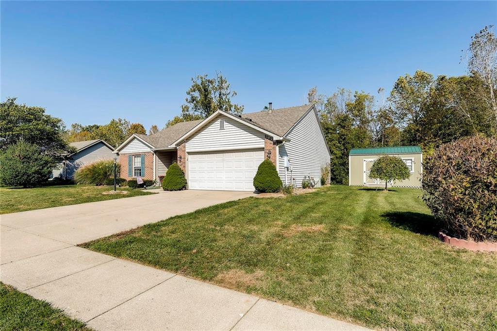

/u.realgeeks.media/indymlstoday/KellerWilliams_Infor_KW_RGB.png)