1662 Dorrell Court, Greenwood, IN 46143
- $405,000
- 3
- BD
- 3
- BA
- 3,678
- SqFt
- Sold Price
- $405,000
- List Price
- $429,900
- Closing Date
- Nov 15, 2019
- Mandatory Fee
- $395
- Mandatory Fee Paid
- Monthly
- MLS#
- 21673218
- Property Type
- Residential
- Ownership
- MandatoryFee
- Bedrooms
- 3
- Bathrooms
- 3
- Sqft. of Residence
- 3,678
- Year Built
- 2001
- Days on Market
- 28
- Status
- SOLD
Property Description
Desire maintenance free living? This custom freestanding condo home in beautiful Ashwood Community is perfect for you!! This home is located on a cul-de-sac w/a private parklike setting. Home is spacious with plenty of room for entertaining and hosting guests. 3BR, 3 FBA with loft and bonus room. Home has many custom built-ins, is wired for sound and boasts lots of natural light. The two-story entry creates a grand entrance for this home. MBR on main floor and has a w/i closet designed by California Closets. MBA features skylight, w/i shower, whirlpool tub & double vanity. Kit. w/ center island opens to BrKfst Rm, Sun Rm. & GR w/gas FP & vaulted ceiling. This custom-built home built by Gene Perkins is a must see.
Additional Information
- Style
- Other/See Remarks
- Condo Location
- End Unit
- Foundation
- Concrete Perimeter
- Number of Fireplaces
- 1
- Fireplace Description
- Gas Starter, Great Room
- Stories
- Two
- Architecture
- TraditonalAmerican
- Equipment
- Central Vacuum, Intercom, Smoke Detector, Sump Pump, Water-Softener Owned
- Interior
- Vaulted Ceiling(s), Walk-in Closet(s), Hardwood Floors, Skylight(s), Windows Thermal, Wood Work Painted
- Lot Information
- Cul-De-Sac, Street Lights, Tree Mature
- Exterior Amenities
- Driveway Concrete
- Acres
- 0.34
- Heat
- Forced Air
- Fuel
- Gas
- Cooling
- Central Air, Ceiling Fan(s)
- Utility
- Cable Available
- Water Heater
- Gas
- Financing
- Conventional, Conventional
- Appliances
- Dishwasher, Dryer, Disposal, MicroHood, Electric Oven, Refrigerator, Washer
- Mandatory Fee Includes
- Association Home Owners, Entrance Common, Insurance, Irrigation, Lawncare, Maintenance Grounds, Maintenance Structure, Maintenance, Management, Snow Removal
- Semi-Annual Taxes
- $3,203
- Garage
- Yes
- Garage Parking Description
- Attached
- Garage Parking
- Floor Drain, Garage Door Opener, Finished Garage, Service Door
- Region
- White River
- Neighborhood
- ASHWOOD CONDOMINIUMS EAST HPR UNIT 53 SUPPLEMENTAL DECLARATION & AMENDED
- School District
- Center Grove Community
- Areas
- Bath Jack-n-Jill, Bath Sinks Double Main, Foyer - 2 Story, Foyer Large, Great Room - 2 Story, Laundry Room Main Level
- Master Bedroom
- Closet Walk in, Shower Stall Full, Sinks Double, Tub Whirlpool
- Porch
- Open Patio, Covered Porch
- Eating Areas
- Breakfast Room, Formal Dining Room
Mortgage Calculator
Listing courtesy of Carpenter, REALTORS®. Selling Office: Carpenter, REALTORS®.
Information Deemed Reliable But Not Guaranteed. © 2024 Metropolitan Indianapolis Board of REALTORS®
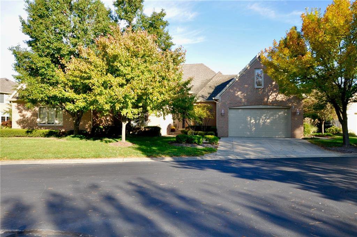
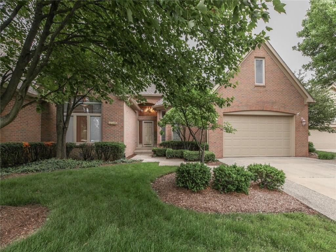
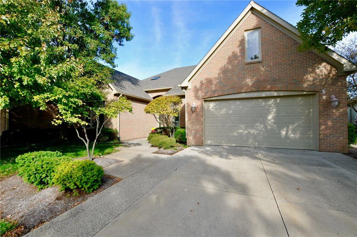
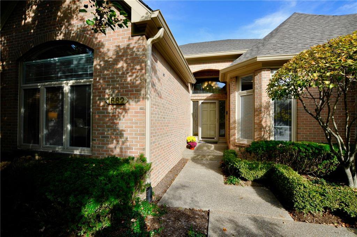
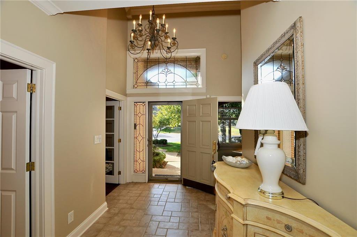
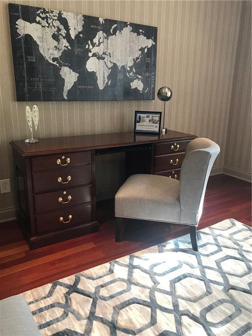
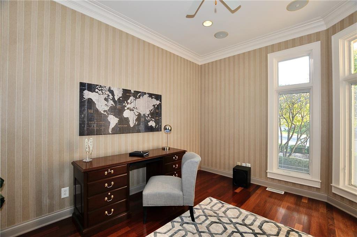
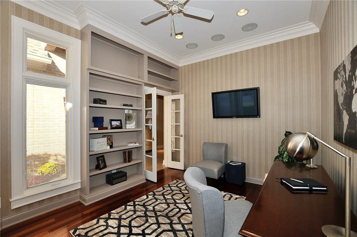
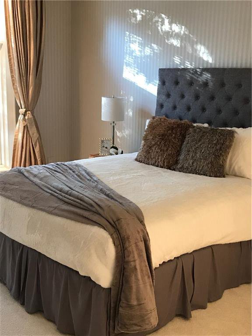
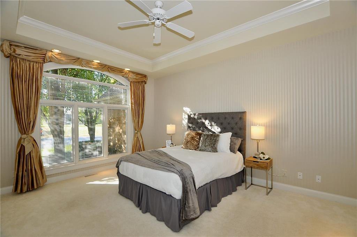
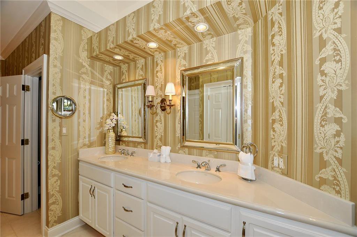
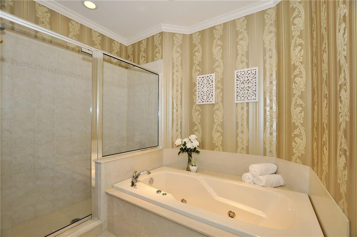
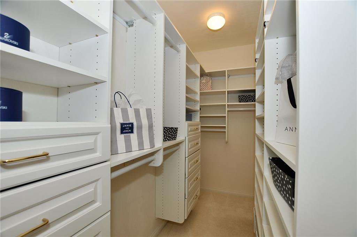
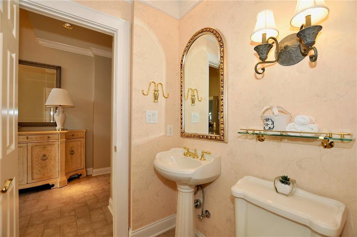
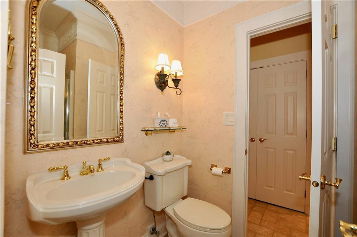
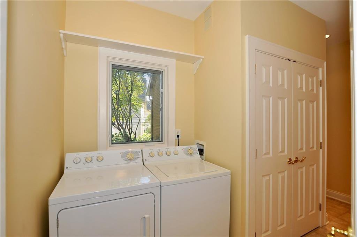
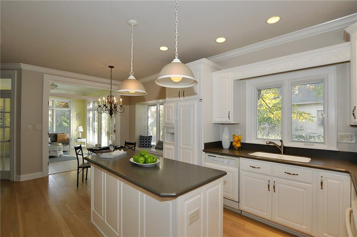
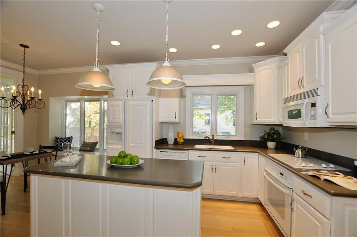
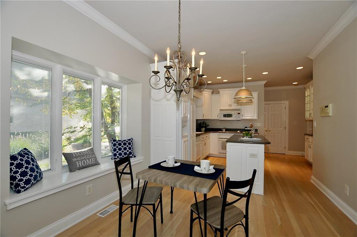
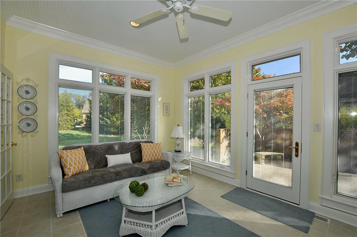
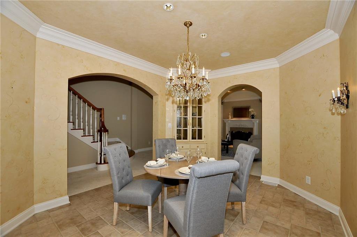
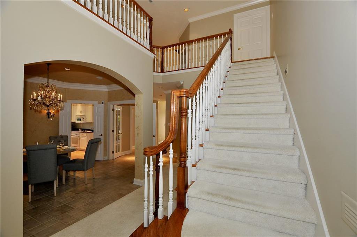
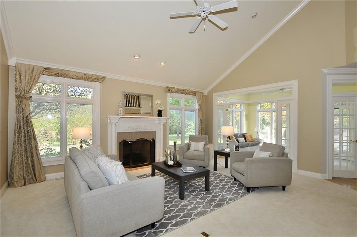
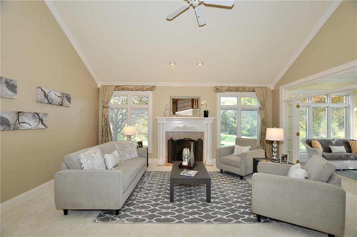
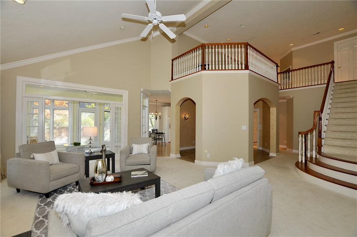
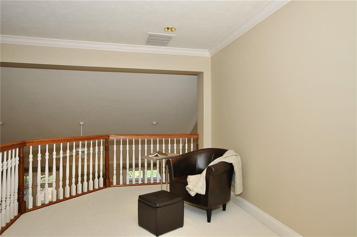
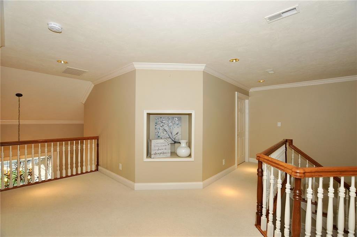
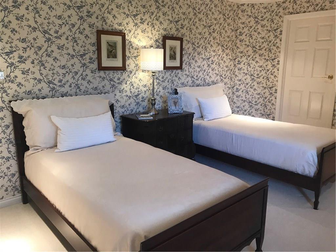
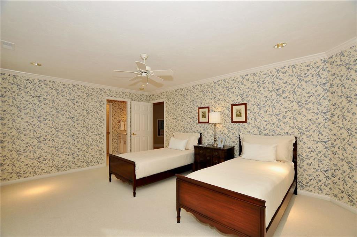
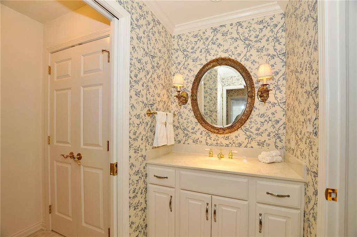
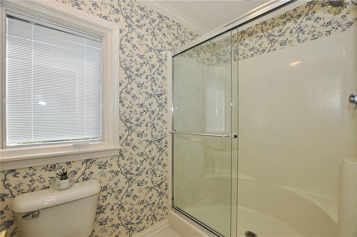
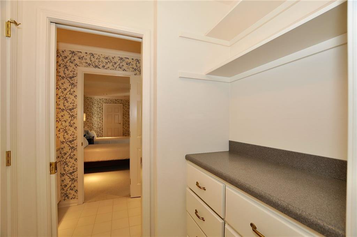
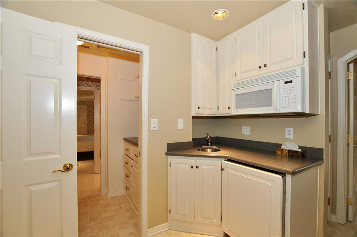
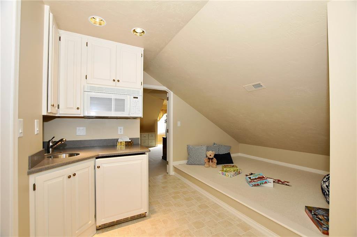
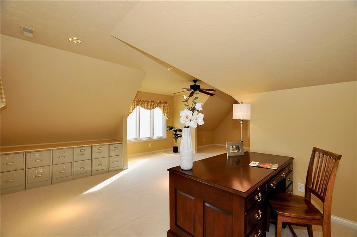
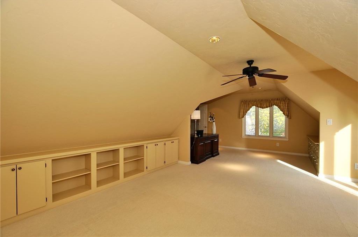
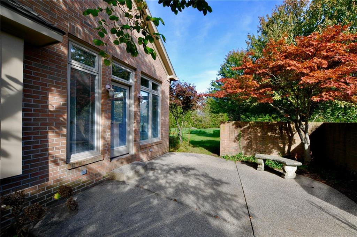
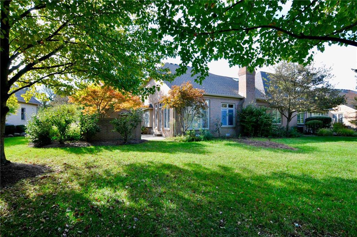
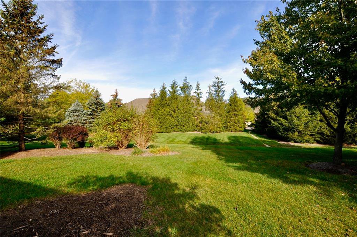
/u.realgeeks.media/indymlstoday/KellerWilliams_Infor_KW_RGB.png)