5333 Underwood Court, Carmel, IN 46033
- $261,000
- 4
- BD
- 3
- BA
- 2,712
- SqFt
- Sold Price
- $261,000
- List Price
- $259,900
- Closing Date
- Dec 02, 2019
- Mandatory Fee
- $120
- Mandatory Fee Paid
- Annually
- MLS#
- 21673444
- Property Type
- Residential
- Bedrooms
- 4
- Bathrooms
- 3
- Sqft. of Residence
- 2,712
- Listing Area
- ACREAGE .66, SECTION 4, T
- Year Built
- 1980
- Days on Market
- 53
- Status
- SOLD
Property Description
Unbelievable Lot & Perfect Location. Welcome to this Large and Private Cul-De-Sac Home in Carmel! Beautifully Updated Throughout. 4 Bedroom, 2.5 Baths. Kitchen with Tons of Soft Close Cabinets with Crown Molding, Stainless Steel Appliances, Open to Family/Living Room. Hand Scrapped Hardwoods throughout Main. All Bathroom with Newer Cabinets, Granite Counter Tops, Comfort Height, Tile Flooring. Master Bath with Dual Sinks. Newer Windows. Bedrooms with Ceiling Fans. Fantastic Finished Basement with 2 Rec Room Areas. Spacious Laundry Room. Cozy Wood Burning Fireplace. Updated Lighting. Fresh Paint. Oversized Patio. Convenient Storage Shed perfect for Lawn Equipment. 2 Car Attached Garage. MUST SEE! MOVE IN READY!
Additional Information
- Basement Sqft
- 862
- Basement
- Finished, Daylight/Lookout Windows
- Foundation
- Block, Block
- Number of Fireplaces
- 1
- Fireplace Description
- Family Room, Woodburning Fireplce
- Stories
- Two
- Architecture
- TraditonalAmerican
- Equipment
- Smoke Detector, Sump Pump, Water-Softener Owned
- Interior
- Walk-in Closet(s), Hardwood Floors, Windows Vinyl, Wood Work Painted
- Lot Information
- Cul-De-Sac, Tree Mature, Wooded
- Exterior Amenities
- Barn Mini, Driveway Concrete, Tennis Community
- Acres
- 0.65
- Heat
- Forced Air, Heat Pump
- Fuel
- Electric
- Cooling
- Central Air, Ceiling Fan(s), Heat Pump
- Utility
- Cable Available, High Speed Internet Avail
- Water Heater
- Electric
- Financing
- Conventional, Conventional, FHA, VA
- Appliances
- Dishwasher, Disposal, Microwave, Electric Oven, Refrigerator
- Mandatory Fee Includes
- Association Home Owners, Entrance Common, Insurance, Maintenance, Tennis Court(s)
- Semi-Annual Taxes
- $1,124
- Garage
- Yes
- Garage Parking Description
- Attached
- Garage Parking
- Garage Door Opener, Finished Garage
- Region
- Clay
- Neighborhood
- ACREAGE .66, SECTION 4, T
- School District
- Carmel Clay Schools
- Areas
- Foyer Small, Living Room Formal, Laundry in Basement
- Master Bedroom
- Closet Walk in, Shower Stall Full, Sinks Double
- Porch
- Open Patio, Covered Porch
- Eating Areas
- Dining Combo/Kitchen
Mortgage Calculator
Listing courtesy of Keller Williams Indpls Metro N. Selling Office: Hot House Realty, LLC.
Information Deemed Reliable But Not Guaranteed. © 2024 Metropolitan Indianapolis Board of REALTORS®
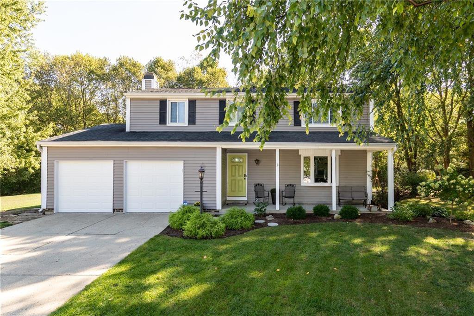
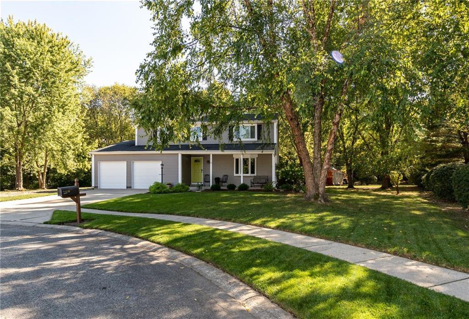
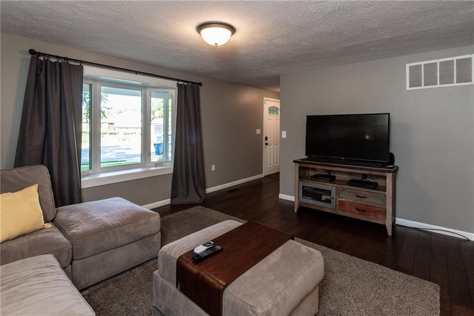
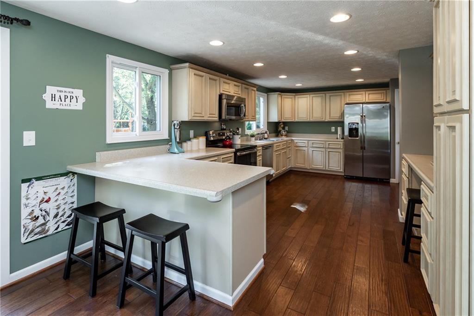
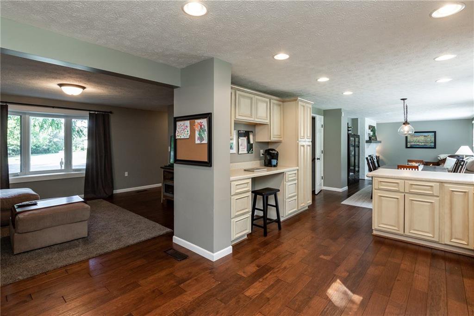
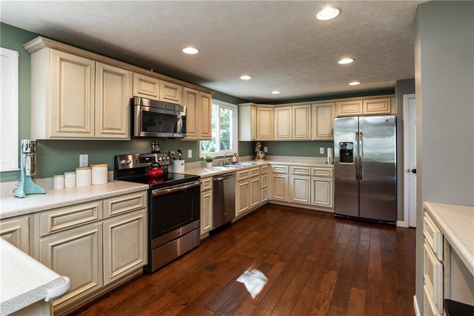
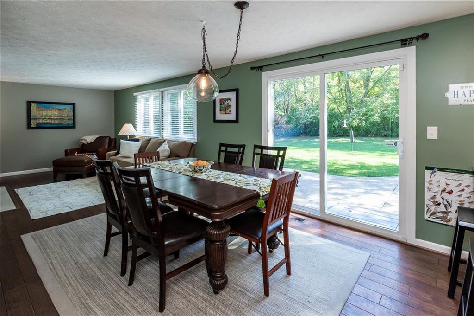
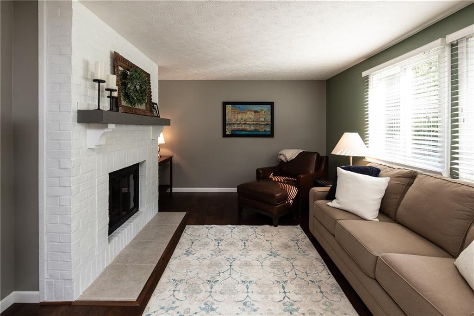
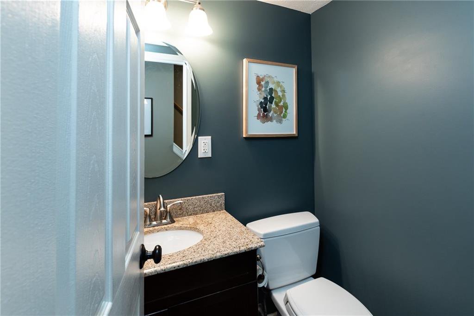
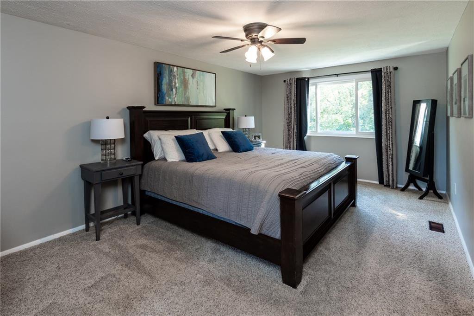
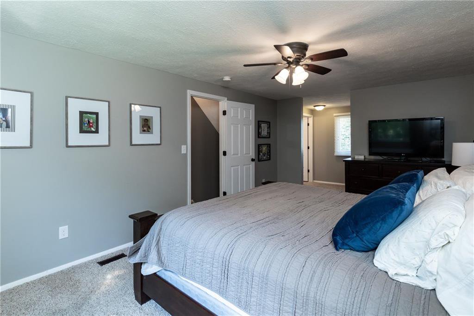
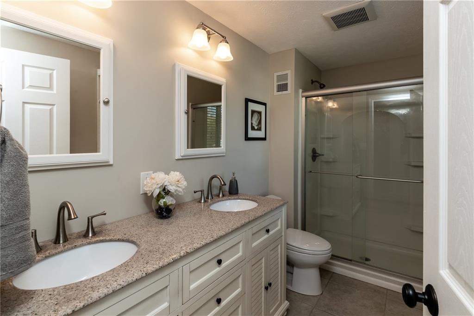
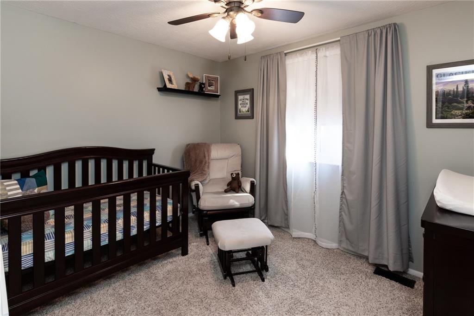
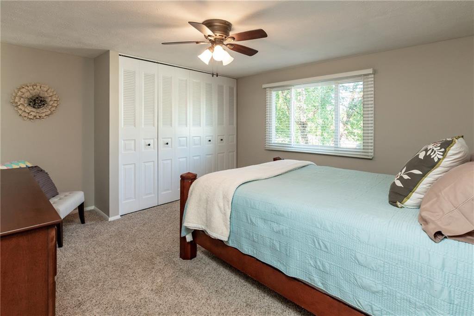
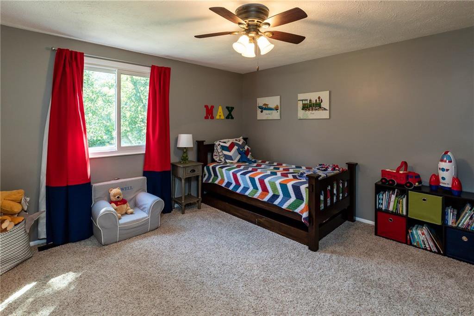
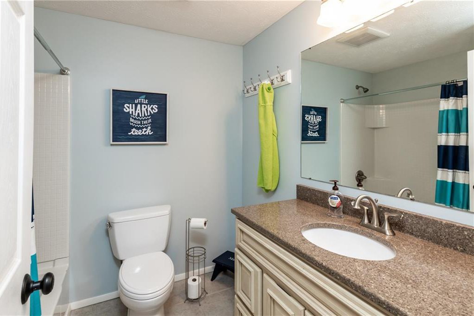
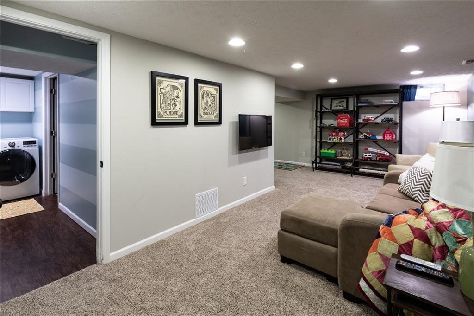
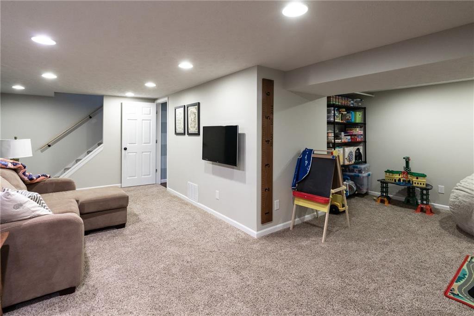
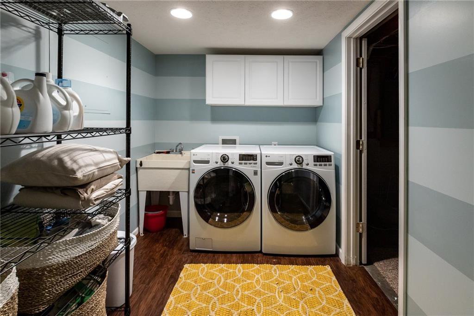
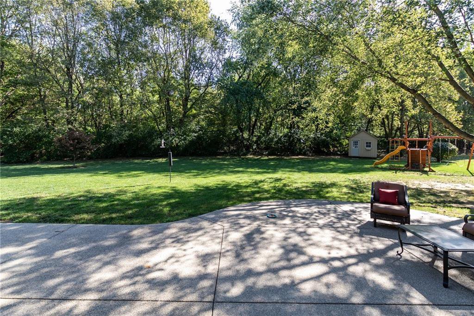
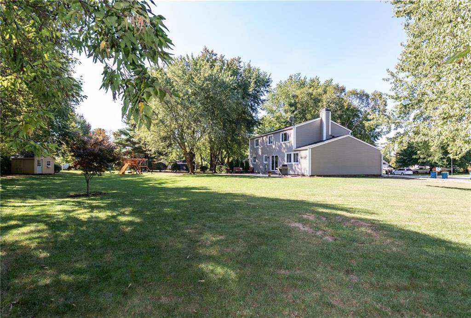
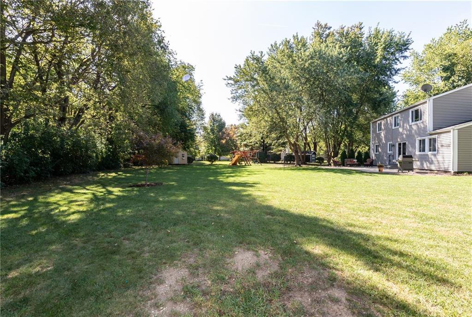
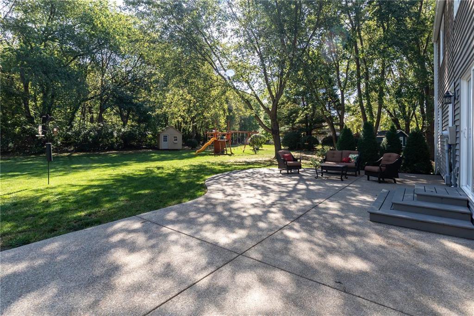
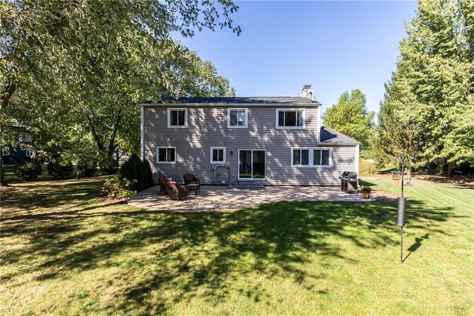
/u.realgeeks.media/indymlstoday/KellerWilliams_Infor_KW_RGB.png)