2148 Heathrow Court, Brownsburg, IN 46112
- $185,000
- 3
- BD
- 3
- BA
- 1,782
- SqFt
- Sold Price
- $185,000
- List Price
- $185,000
- Closing Date
- Jan 17, 2020
- Mandatory Fee
- $450
- Mandatory Fee Paid
- Semi-Annually
- MLS#
- 21682264
- Property Type
- Residential
- Bedrooms
- 3
- Bathrooms
- 3
- Sqft. of Residence
- 1,782
- Listing Area
- THE VILLAGE AT BERSOT CROSSING LOT 30B 0.14AC
- Year Built
- 2007
- Days on Market
- 44
- Status
- SOLD
Property Description
Original owner, spacious 2 level paired patio home. 2 bedrooms on the main level- split floor plan. Open family room, kitchen, breakfast room and hearth room. High ceilings, transom windows. Kitchen features a huge breakfast bar/island, lots of cabinet space, pantry, all stainless steel appliances. Master bedroom suite with plant shelf, huge master bath with double sinks, walk in closet! upstairs area can be a 3rd bedroom or a rec/play area, half bath. Walk in closets, recessed lighting, lighted stair case, soaring ceiling- patio. This home is on a cul-de-sac.
Additional Information
- Style
- Other/See Remarks
- Condo Location
- End Unit
- Foundation
- Slab
- Stories
- One and One Half
- Architecture
- TraditonalAmerican
- Equipment
- Network Ready, Water-Softener Owned
- Interior
- Attic Access, Raised Ceiling(s), Tray Ceiling(s), Vaulted Ceiling(s), Walk-in Closet(s), Screens Complete
- Lot Information
- Sidewalks
- Exterior Amenities
- Driveway Concrete, Fence Partial, Fence Privacy
- Acres
- 0.14
- Heat
- Forced Air
- Fuel
- Gas
- Cooling
- Central Air, Ceiling Fan(s)
- Utility
- Cable Available
- Water Heater
- Gas
- Financing
- Conventional, Conventional, FHA, VA
- Appliances
- Electric Cooktop, Dishwasher, Dryer, Disposal, Kit Exhaust, Microwave, Electric Oven, Refrigerator, Washer
- Mandatory Fee Includes
- Entrance Common, Insurance, Lawncare, Maintenance, Management, Snow Removal
- Semi-Annual Taxes
- $823
- Garage
- Yes
- Garage Parking Description
- Attached
- Garage Parking
- Garage Door Opener, Finished Garage, Keyless Entry
- Region
- Lincoln
- Neighborhood
- THE VILLAGE AT BERSOT CROSSING LOT 30B 0.14AC
- School District
- Brownsburg Community
- Areas
- Bath Sinks Double Main, Bedroom Other on Main, Laundry Room Main Level, Utility Room
- Master Bedroom
- Bedroom, Split, Closet Walk in, Shower Stall Full, Sinks Double, Suite
- Porch
- Open Patio, Covered Porch
- Eating Areas
- Breakfast Room, Dining Combo/Kitchen
Mortgage Calculator
Listing courtesy of Keller Williams Indy Metro W. Selling Office: F.C. Tucker Company.
Information Deemed Reliable But Not Guaranteed. © 2024 Metropolitan Indianapolis Board of REALTORS®
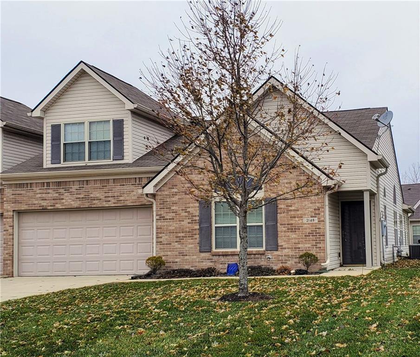
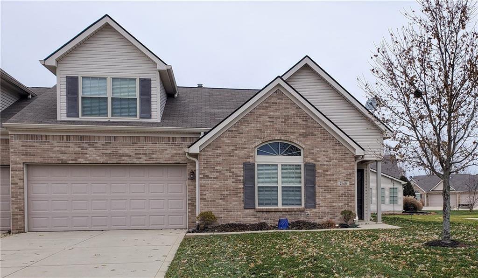
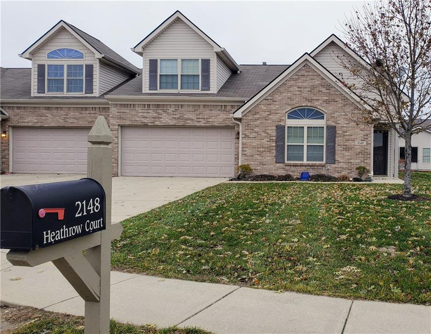
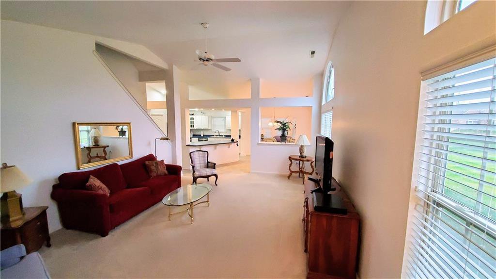
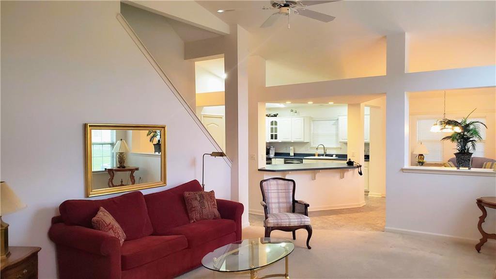
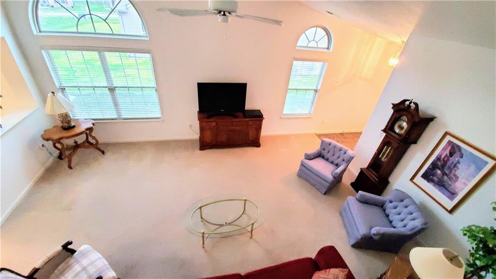
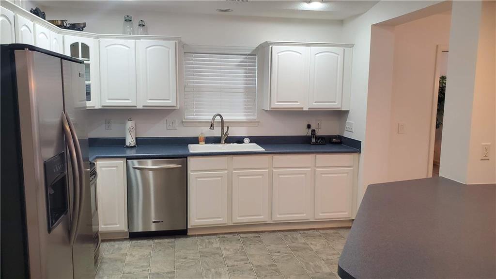
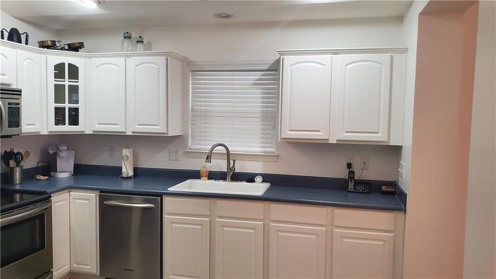
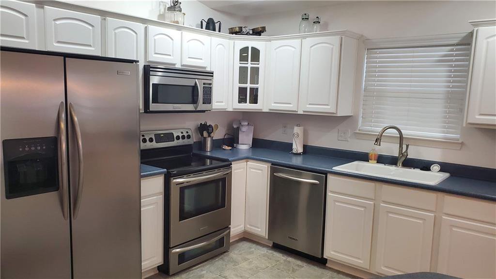


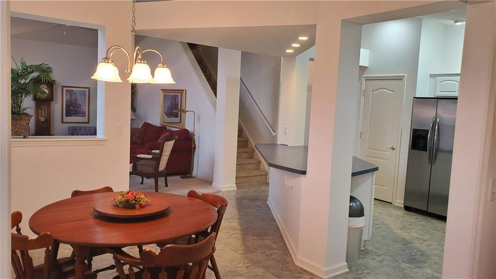
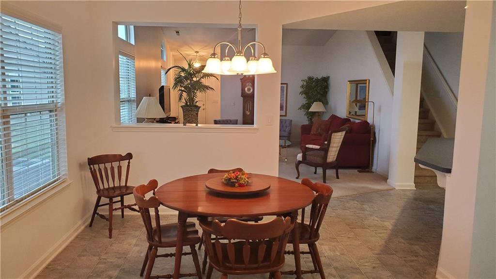
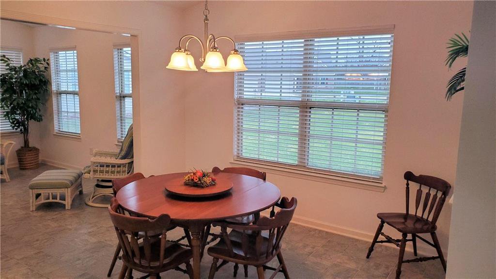

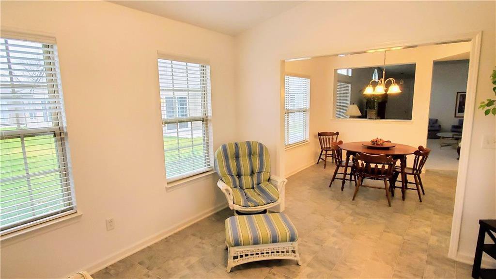
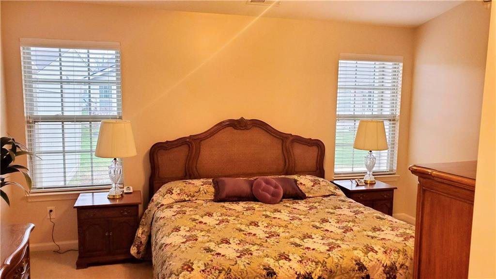
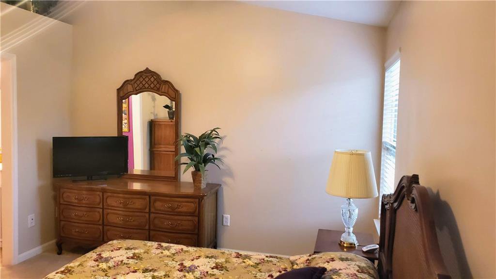
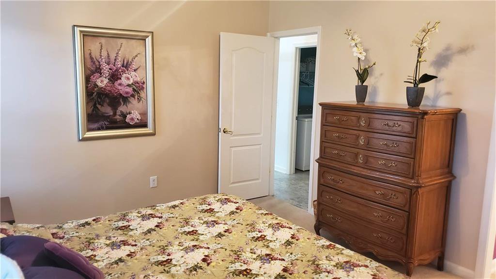
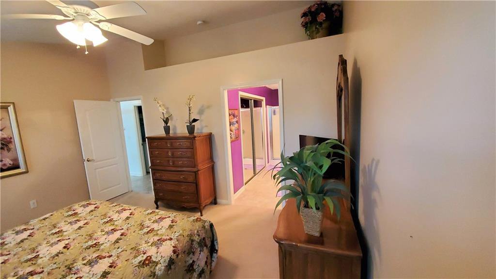
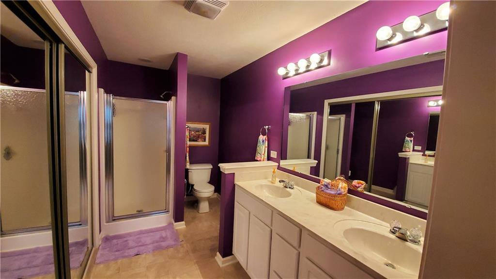

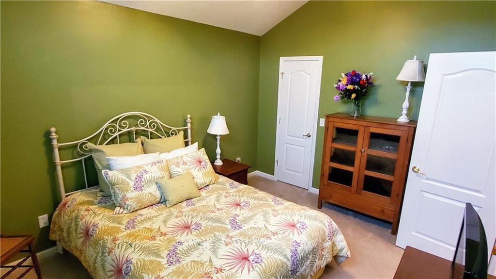

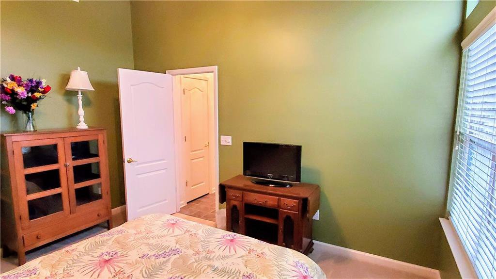
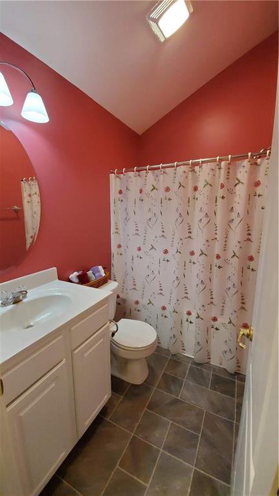
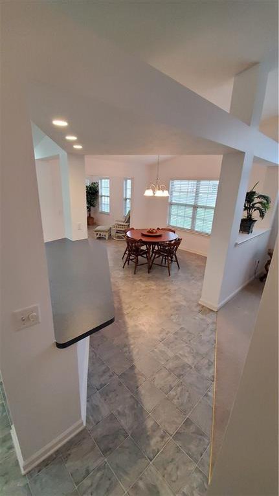



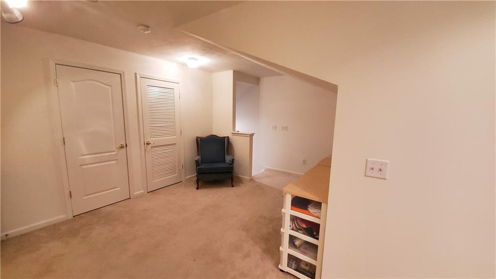
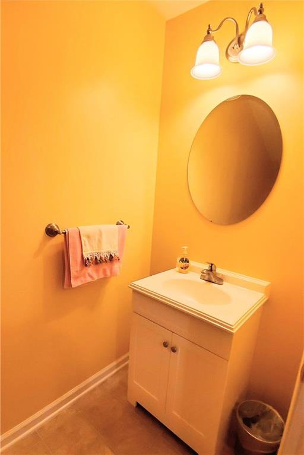

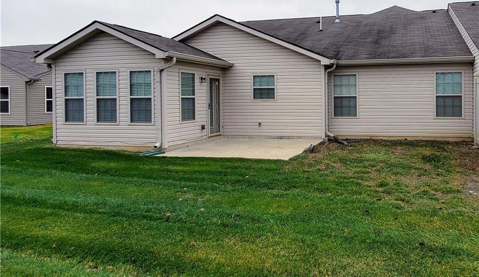

/u.realgeeks.media/indymlstoday/KellerWilliams_Infor_KW_RGB.png)