3531 STREAMSIDE Drive, Greenwood, IN 46143
- $370,000
- 4
- BD
- 4
- BA
- 4,416
- SqFt
- Sold Price
- $370,000
- List Price
- $390,000
- Closing Date
- Mar 06, 2020
- Mandatory Fee
- $410
- Mandatory Fee Paid
- Annually
- MLS#
- 21684456
- Property Type
- Residential
- Bedrooms
- 4
- Bathrooms
- 4
- Sqft. of Residence
- 4,416
- Listing Area
- SMOKEY ROW ESTATES SEC 1
- Year Built
- 2005
- Days on Market
- 95
- Status
- SOLD
Property Description
Features, features, features! This home has it all with a whole house central vacuum system, surround sound/intercom and security system. The kitchen features double ovens, stainless steel appliances and plenty of storage space. Whether you are lounging on the back deck, hanging out in the basement with kitchen and full bath or taking in the view of the pond from loft you will find there is plenty of space for all of your needs. The home has an open floor plan and the master bedroom/bath are on the main level. Other features include a sprinkler system, oversized three car garage and a third of an acre.
Additional Information
- Basement Sqft
- 1705
- Basement
- 9 feet+Ceiling, Finished, Daylight/Lookout Windows
- Foundation
- Concrete Perimeter
- Number of Fireplaces
- 1
- Fireplace Description
- Great Room
- Stories
- Two
- Architecture
- Arts&Crafts/Craftsman
- Equipment
- Central Vacuum, Intercom, Surround Sound, WetBar
- Interior
- Built In Book Shelves, Raised Ceiling(s), Walk-in Closet(s), Hardwood Floors, Wet Bar, Wood Work Painted
- Lot Information
- Sidewalks, Street Lights
- Exterior Amenities
- Driveway Concrete, Irrigation System
- Acres
- 0.31
- Heat
- Forced Air
- Fuel
- Gas
- Cooling
- Central Air
- Water Heater
- Gas
- Financing
- Conventional, Conventional, FHA, VA
- Appliances
- Dishwasher, MicroHood, Electric Oven, Refrigerator
- Mandatory Fee Includes
- Maintenance, Snow Removal
- Semi-Annual Taxes
- $1,772
- Garage
- Yes
- Garage Parking Description
- Attached
- Region
- White River
- Neighborhood
- SMOKEY ROW ESTATES SEC 1
- School District
- Center Grove Community
- Areas
- Foyer Large, Laundry Room Main Level
- Master Bedroom
- Closet Walk in, Suite, Tub Full with Separate Shower
- Porch
- Deck Main Level, Covered Patio
- Eating Areas
- Formal Dining Room
Mortgage Calculator
Listing courtesy of Fathom Realty. Selling Office: Ebeyer Realty, LLC.
Information Deemed Reliable But Not Guaranteed. © 2024 Metropolitan Indianapolis Board of REALTORS®
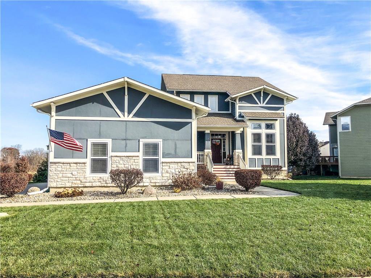
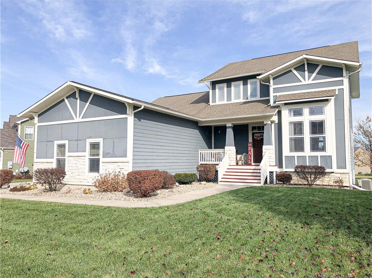
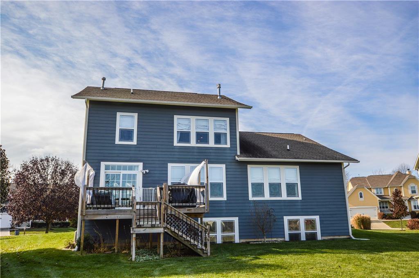
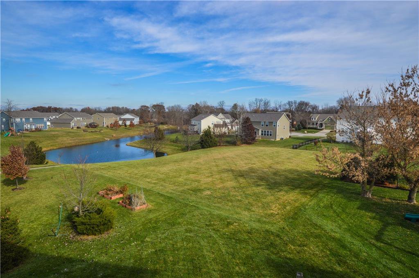
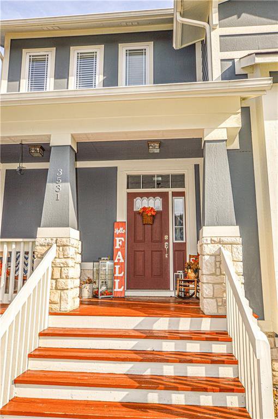
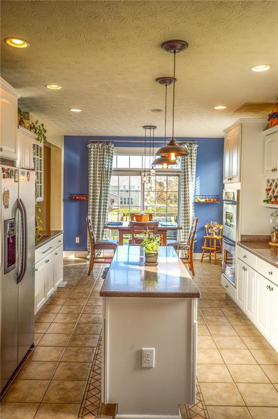
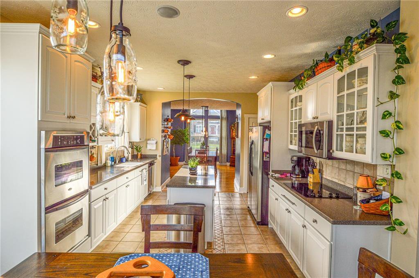
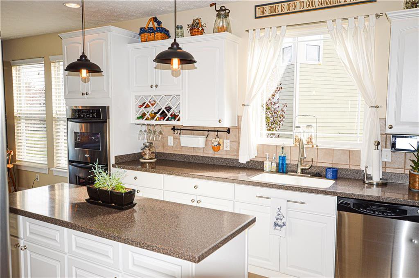
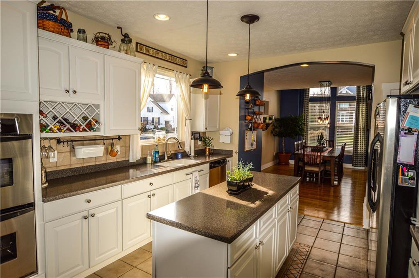
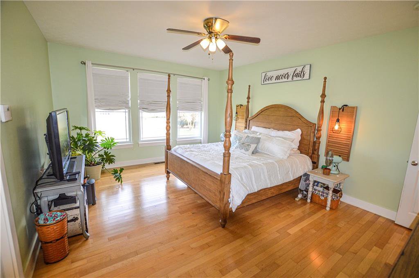
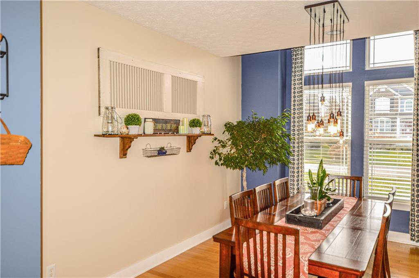
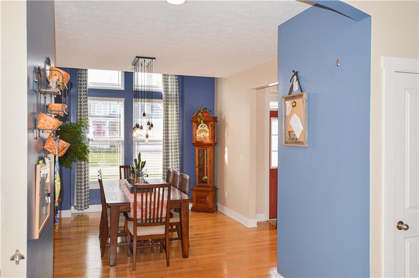
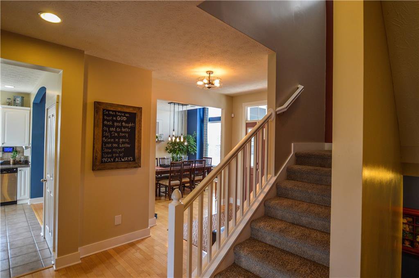
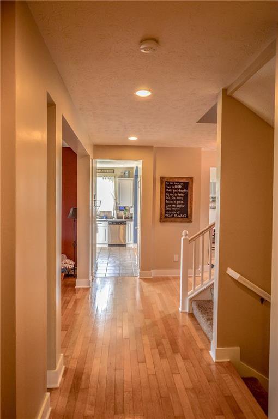
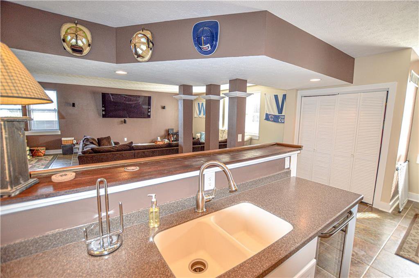

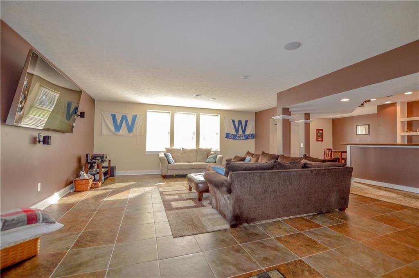
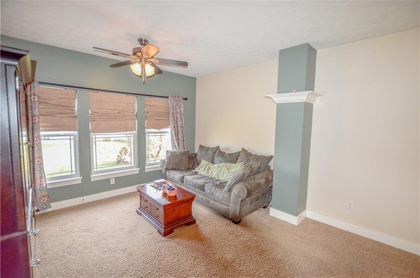
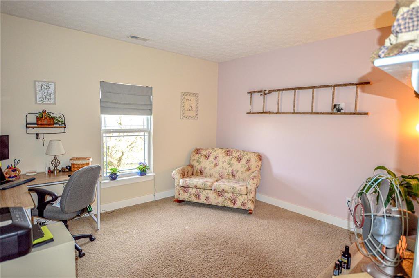
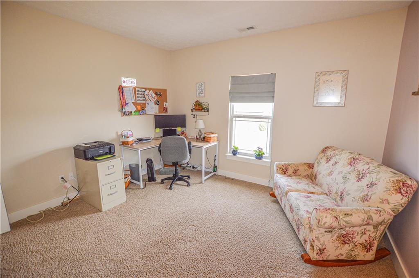
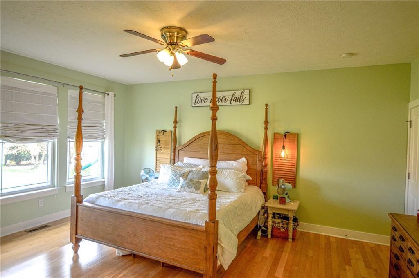
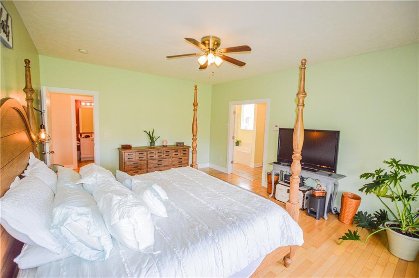
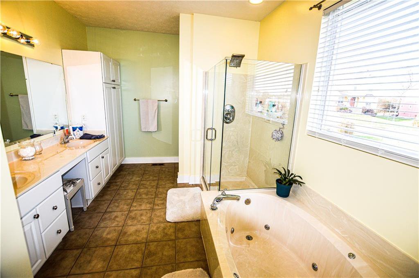
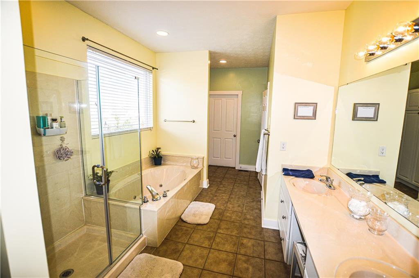
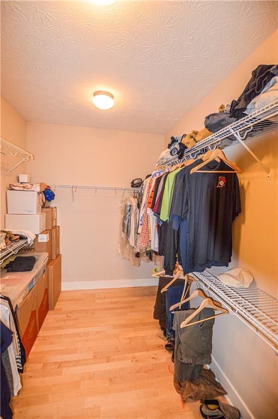
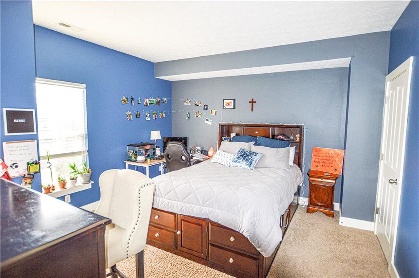
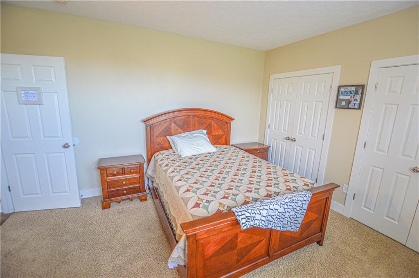
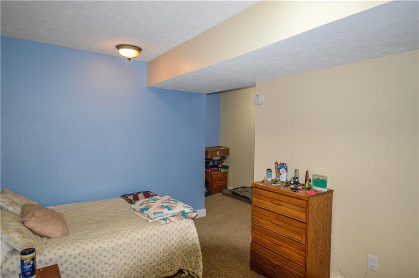
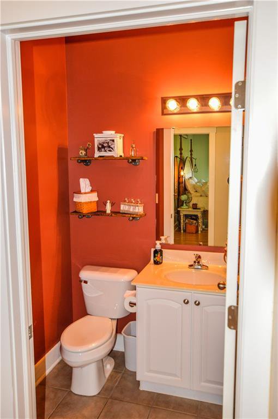
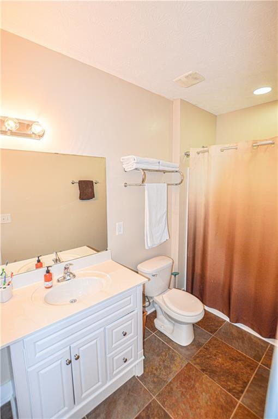
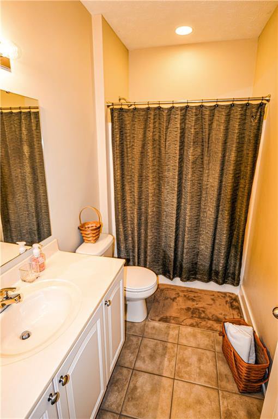
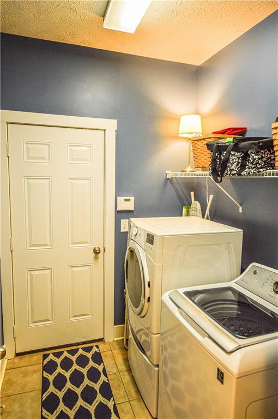
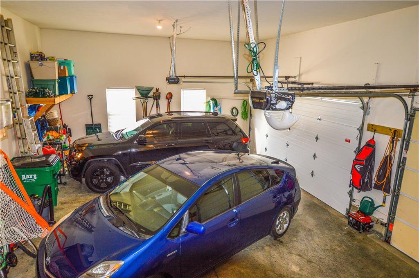
/u.realgeeks.media/indymlstoday/KellerWilliams_Infor_KW_RGB.png)