217 W Admiral Way S, Carmel, IN 46032
- $314,900
- 4
- BD
- 3
- BA
- 2,505
- SqFt
- Sold Price
- $314,900
- List Price
- $314,900
- Closing Date
- Jan 13, 2020
- Mandatory Fee
- $450
- Mandatory Fee Paid
- Annually
- MLS#
- 21684779
- Property Type
- Residential
- Bedrooms
- 4
- Bathrooms
- 3
- Sqft. of Residence
- 2,505
- Listing Area
- VILLAGE FARMS
- Year Built
- 1993
- Days on Market
- 38
- Status
- SOLD
Property Description
Welcome Home! Do not miss this 4 bed, 2.5 bath Home Located in the Desirable Carmel Neighborhood of Village Farms! Step inside to over 2500 Sq Ft of Bright & Airy Space. Enjoy the Spacious Living Room that Flows into the Elegant Dining Space w/Custom Details. Gorgeous Clean & Crisp Kitchen w/Center Island, Stainless Steel Appliances, extra Counter Top Space! You will love the Family Room that is Warm & Cozy w/Gas Fireplace & tons of Natural Light! Enjoy Evenings Entertaining on the Large Custom Deck overlooking a Fenced Backyard w/Mature Trees! Relax in the Elegant Master Bedrm & the Spa like Master Bath w/Jacuzzi Tub, Walk-in Shower, Dual Sinks & Walk-in Closet! Perfect Location, Close to Shopping, Restaurants, Movies & Easy Access US 31.
Additional Information
- Foundation
- Crawl Space
- Number of Fireplaces
- 1
- Fireplace Description
- Family Room, Gas Starter, Masonry
- Stories
- Two
- Architecture
- TraditonalAmerican
- Equipment
- Smoke Detector, Sump Pump
- Interior
- Attic Access, Vaulted Ceiling(s), Walk-in Closet(s)
- Lot Information
- Tree Mature, Trees Small
- Exterior Amenities
- Barn Mini, Fence Full Rear, Fire Pit, Pool Community
- Acres
- 0.34
- Heat
- Forced Air
- Fuel
- Gas
- Cooling
- Central Air
- Utility
- Cable Connected, High Speed Internet Avail
- Water Heater
- Gas
- Financing
- Conventional, Conventional, FHA, VA
- Appliances
- Electric Cooktop, Dishwasher, Disposal, Microwave, Refrigerator
- Mandatory Fee Includes
- Clubhouse, Maintenance, ParkPlayground, Pool, Snow Removal, Tennis Court(s)
- Semi-Annual Taxes
- $1,404
- Garage
- Yes
- Garage Parking Description
- Attached
- Garage Parking
- Garage Door Opener, Side Load Garage, Service Door
- Region
- Washington
- Neighborhood
- VILLAGE FARMS
- School District
- Westfield-Washington
- Areas
- Foyer Large, Laundry Room Upstairs
- Master Bedroom
- Closet Walk in, Sinks Double, Suite, Tub Full with Separate Shower, Tub Whirlpool
- Porch
- Deck Main Level, Covered Porch
- Eating Areas
- Breakfast Room, Formal Dining Room
Mortgage Calculator
Listing courtesy of CENTURY 21 Scheetz. Selling Office: F.C. Tucker Company.
Information Deemed Reliable But Not Guaranteed. © 2024 Metropolitan Indianapolis Board of REALTORS®
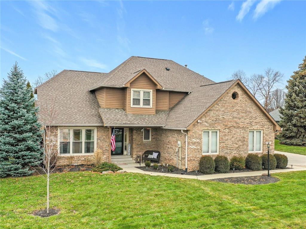
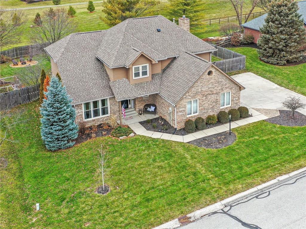
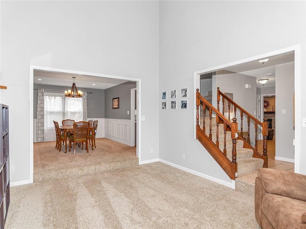
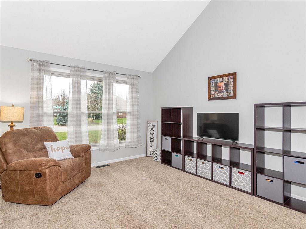
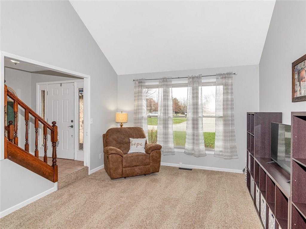
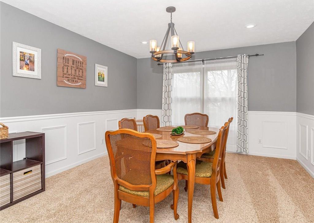
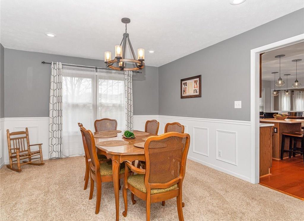
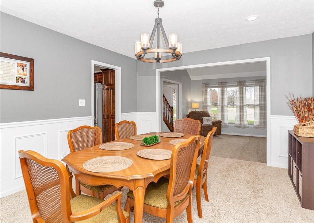
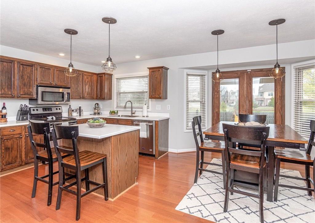
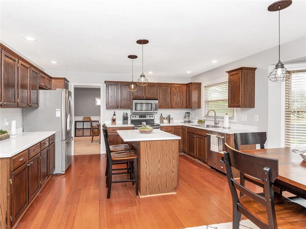
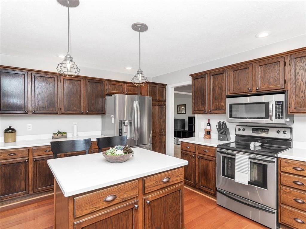
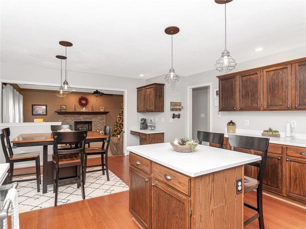
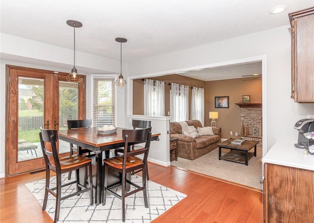
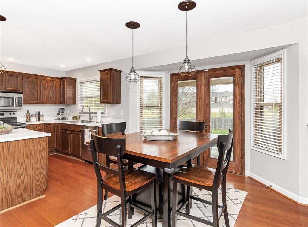
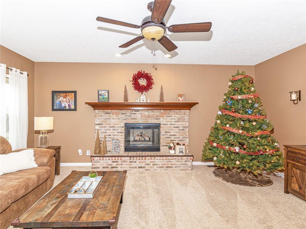
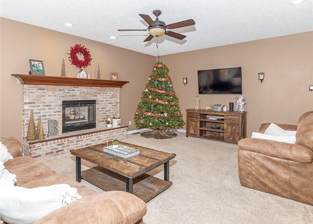
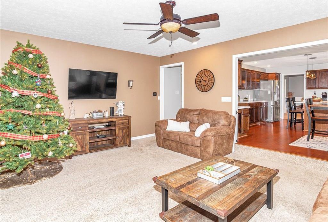
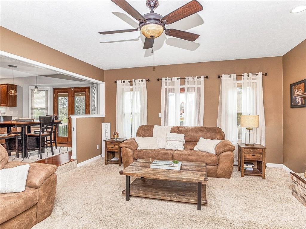
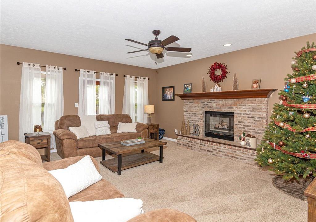
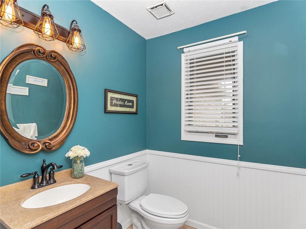
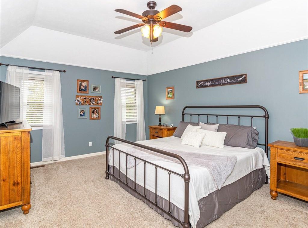
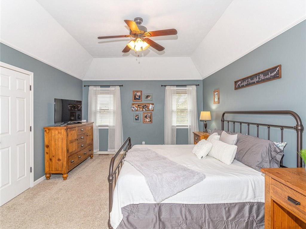
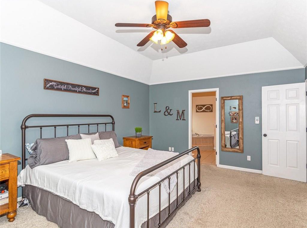
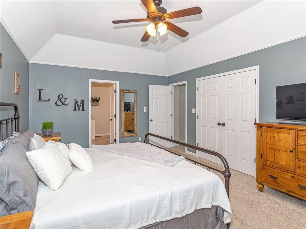
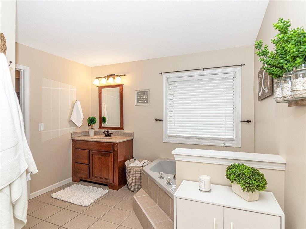
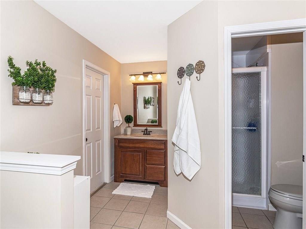
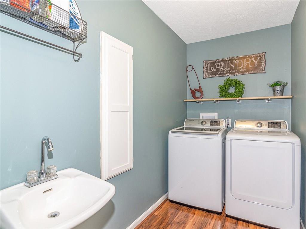
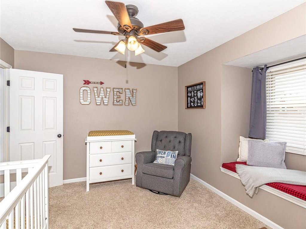
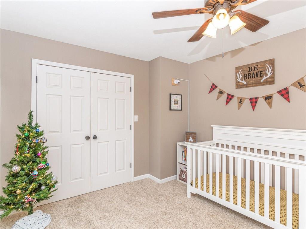
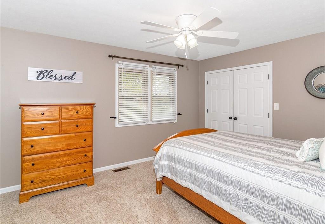
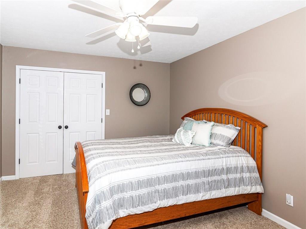
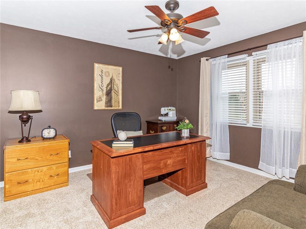
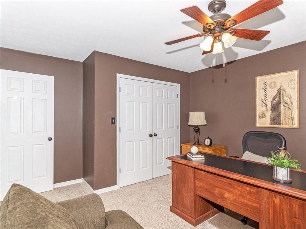
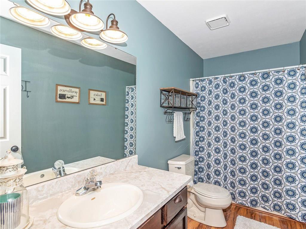
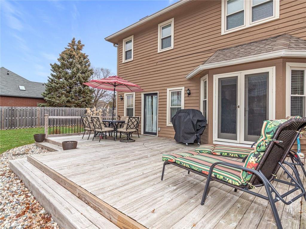
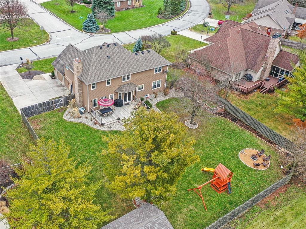
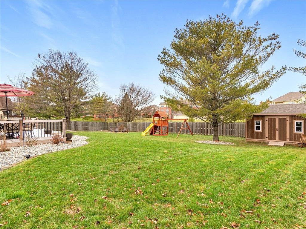
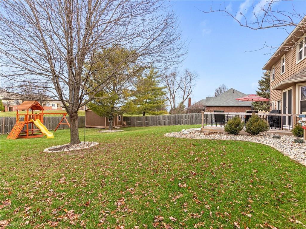
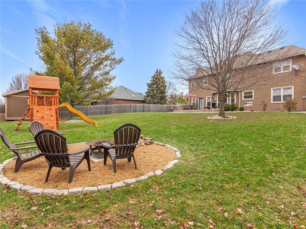
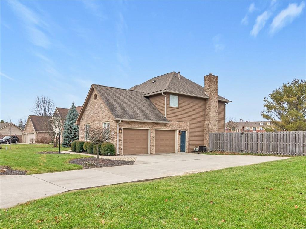
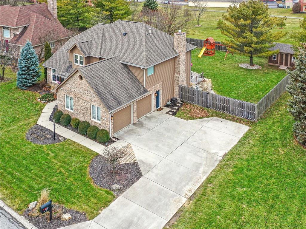
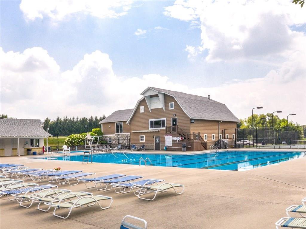
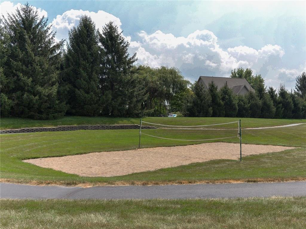
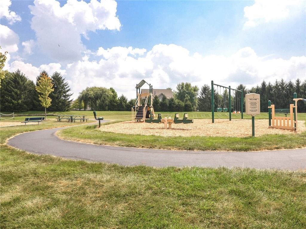
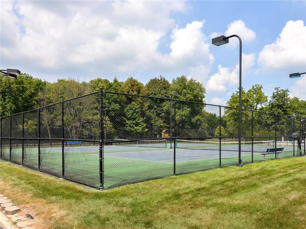
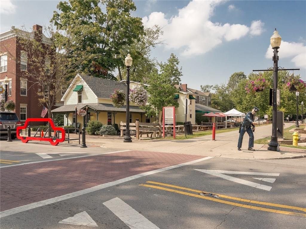
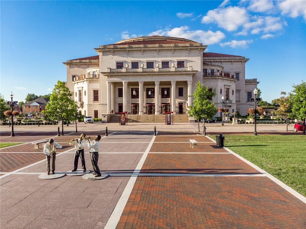

/u.realgeeks.media/indymlstoday/KellerWilliams_Infor_KW_RGB.png)