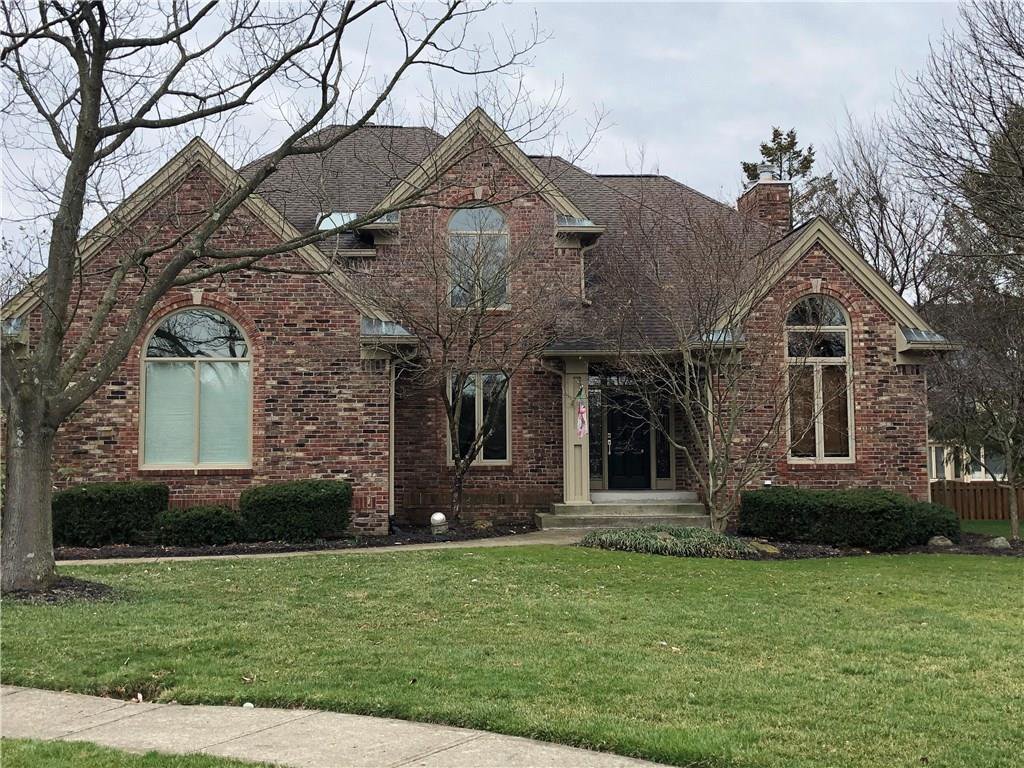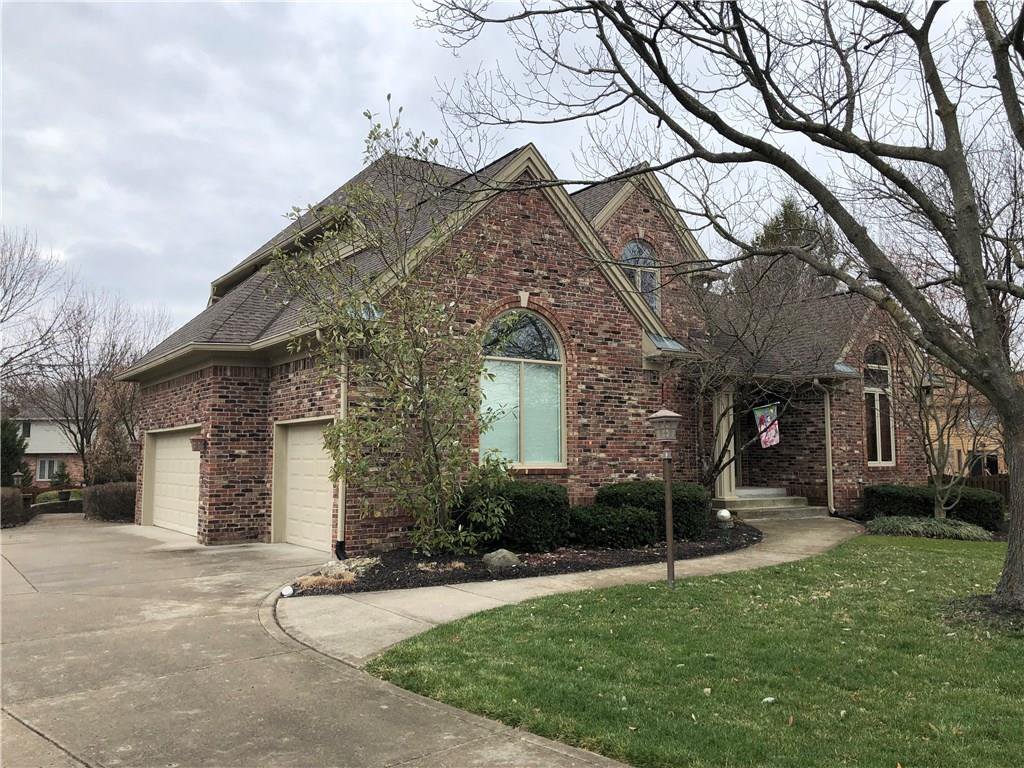Carmel, IN 46032
- $525,000
- 4
- BD
- 4
- BA
- 4,774
- SqFt
- Sold Price
- $525,000
- List Price
- $525,000
- Closing Date
- Mar 16, 2020
- Mandatory Fee
- $350
- Mandatory Fee Paid
- Annually
- MLS#
- 21690756
- Property Type
- Residential
- Bedrooms
- 4
- Bathrooms
- 4
- Sqft. of Residence
- 4,774
- Listing Area
- SPRINGMILL RIDGE
- Year Built
- 1989
- Days on Market
- 53
- Status
- SOLD
Property Description
4/5 bedroom/4 full bath custom home in highly desirable Springmill Ridge. Meticulously maintained. Immaculate, spacious home is located on quiet cul-de-sac. Peaceful views from private back deck. A two story entry, hardwood floors, and a majestic library with custom cabinets and a full bath. Can be converted into a 5th bedroom. The kitchen has been updated with granite and SS appliances. Split staircase, master bedroom boast fireplace and remodeled bathroom. Listed and Pended
Additional Information
- Basement Sqft
- 1336
- Basement
- Full
- Foundation
- Concrete Perimeter
- Number of Fireplaces
- 2
- Stories
- Two
- Architecture
- TraditonalAmerican
- Equipment
- Security Alarm Paid, Smoke Detector, Sump Pump, WetBar
- Interior
- Built In Book Shelves, Raised Ceiling(s), Walk-in Closet(s), Hardwood Floors
- Lot Information
- Cul-De-Sac, Sidewalks, Tree Mature
- Exterior Amenities
- Driveway Concrete, Irrigation System
- Acres
- 0.50
- Heat
- Dual, Heat Pump
- Fuel
- Gas
- Cooling
- Central Air, Ceiling Fan(s)
- Utility
- Cable Available, Gas Connected
- Water Heater
- Gas
- Financing
- Conventional, Conventional
- Appliances
- Dishwasher, Disposal, Microwave, Electric Oven
- Mandatory Fee Includes
- Insurance, Maintenance, Snow Removal
- Semi-Annual Taxes
- $2,224
- Garage
- Yes
- Garage Parking Description
- Attached
- Garage Parking
- Heated
- Region
- Clay
- Neighborhood
- SPRINGMILL RIDGE
- School District
- Carmel Clay Schools
- Areas
- In-Law Quarters
- Master Bedroom
- Closet Walk in, Fireplace, Suite
- Porch
- Deck Main Level, Glass Enclosed Patio
- Eating Areas
- Breakfast Room, Dining-L
Mortgage Calculator
Listing courtesy of F.C. Tucker Company. Selling Office: Berkshire Hathaway Home.
Information Deemed Reliable But Not Guaranteed. © 2024 Metropolitan Indianapolis Board of REALTORS®


/u.realgeeks.media/indymlstoday/KellerWilliams_Infor_KW_RGB.png)