960 STRAWBRIDGE Lane, Brownsburg, IN 46112
- $210,000
- 4
- BD
- 3
- BA
- 1,955
- SqFt
- Sold Price
- $210,000
- List Price
- $209,900
- Closing Date
- Apr 30, 2020
- Mandatory Fee
- $250
- Mandatory Fee Paid
- Annually
- MLS#
- 21701753
- Property Type
- Residential
- Bedrooms
- 4
- Bathrooms
- 3
- Sqft. of Residence
- 1,955
- Listing Area
- COUNTRY WALK SEC 2 LOT 52
- Year Built
- 1995
- Days on Market
- 37
- Status
- SOLD
Property Description
SUPER NICE 4 BEDROOM 2.5 BATH WITH A VERY RELAXING BACKYARD POND VIEW IN DESIRABLE COUNTRY WALK IN BROWNSBURG!! THE ENTIRE MAIN FLOOR HAS NEWER LAMINATE FLOORING FOR EASY CARE FOR PETS & PLAY! COVERED FRONT PORCH. OPEN PATIO W/FIREPIT & PERGOLA FOR ENTERTAINING & FAMILY FUN. FORMAL LIVING RM & FORMAL DINING RM! RECENTLY UPDATED KIT W/NEWER STAINLESS STEEL APPLS & CENTER ISLAND W/BREAKFAST BAR. OPEN FLR PLAN BETWEEN THE EAT IN KIT & FAM RM. GORGEOUS WOOD BURNING FIREPLACE W/MANTLE & BUILT-IN SHELVING. MBR SUITE W/SPACIOUS MASTER BATH & WALK IN CLOSET. OTHER RECENT UPDATES INCLUDE NEWER SHINGLES, HVAC SYSTEM, WATER HEATER. FIN 2.5 CAR GARAGE W/BUMP OUT. ATTIC STORAGE TOO. TRULY, A MUST SEE!!
Additional Information
- Foundation
- Slab
- Number of Fireplaces
- 1
- Fireplace Description
- Family Room, Woodburning Fireplce
- Stories
- Two
- Architecture
- TraditonalAmerican
- Equipment
- Security Alarm Monitored, Security Alarm Rented, Smoke Detector, Water-Softener Owned
- Interior
- Attic Access, Built In Book Shelves, Walk-in Closet(s), Windows Thermal, Wood Work Painted
- Lot Information
- Pond, Sidewalks, Trees Small
- Exterior Amenities
- Driveway Concrete, Fire Pit
- Acres
- 0.17
- Heat
- Forced Air
- Fuel
- Electric
- Cooling
- Central Air, Attic Fan
- Utility
- Cable Connected, High Speed Internet Avail
- Water Heater
- Electric
- Financing
- Conventional, Conventional, FHA, VA
- Appliances
- Dishwasher, Dryer, Disposal, Microwave, Electric Oven, Refrigerator, Washer
- Mandatory Fee Includes
- Entrance Common, Insurance, Maintenance, Management
- Semi-Annual Taxes
- $736
- Garage
- Yes
- Garage Parking Description
- Attached
- Garage Parking
- Finished Garage, Service Door
- Region
- Lincoln
- Neighborhood
- COUNTRY WALK SEC 2 LOT 52
- School District
- Brownsburg Community
- Areas
- Living Room Formal, Laundry Room Main Level
- Master Bedroom
- Closet Walk in, Suite, TubFull with Shower
- Porch
- Open Patio, Covered Porch
- Eating Areas
- Formal Dining Room, Separate Room
Mortgage Calculator
Listing courtesy of Carpenter, REALTORS®. Selling Office: M.S. Woods Real Estate, LLC.
Information Deemed Reliable But Not Guaranteed. © 2024 Metropolitan Indianapolis Board of REALTORS®
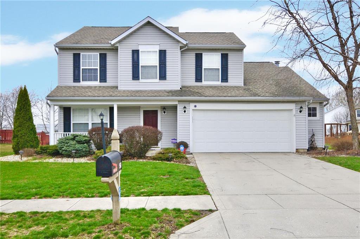
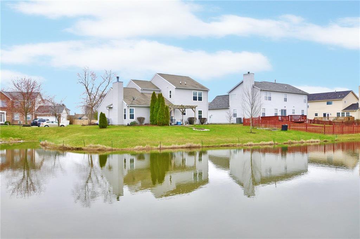
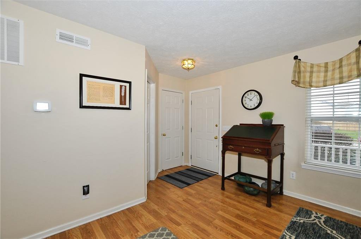
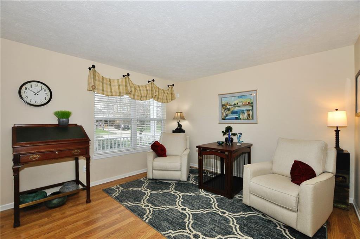
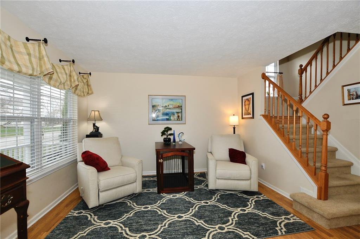
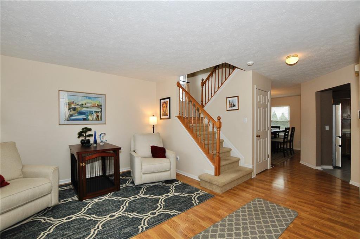
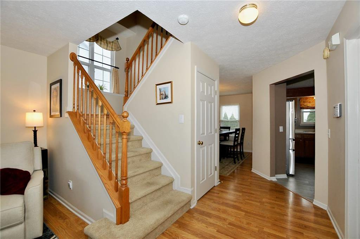
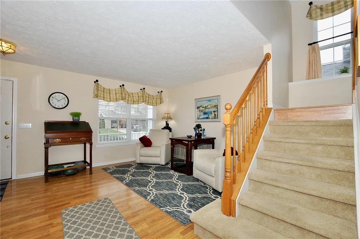
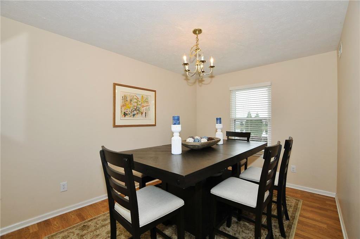
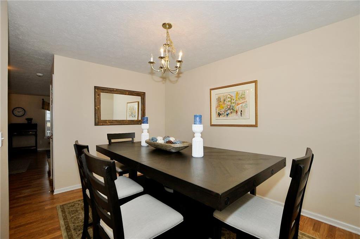
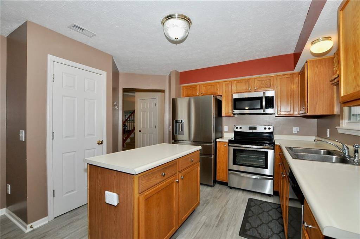
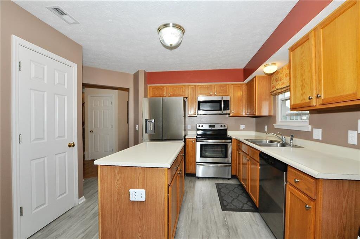
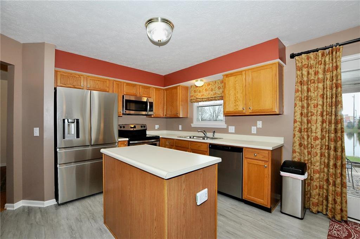
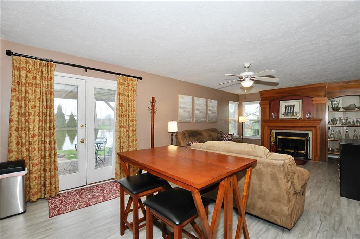
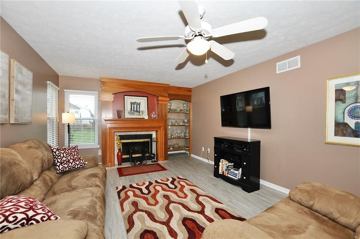
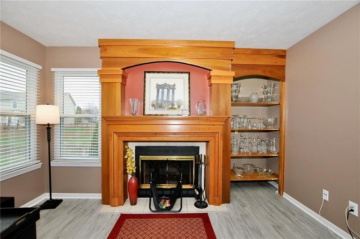
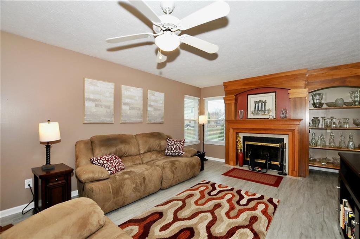
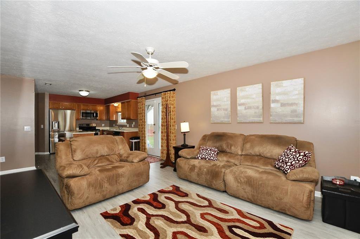
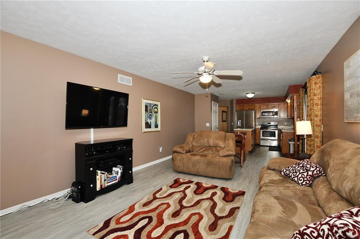
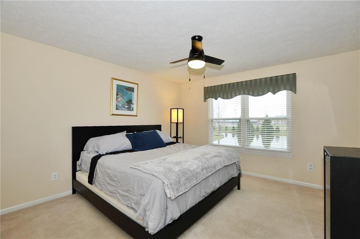
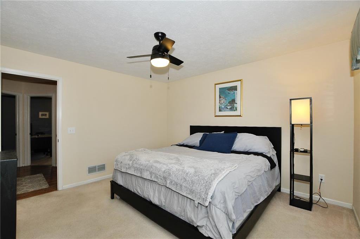
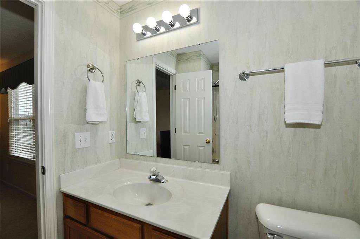
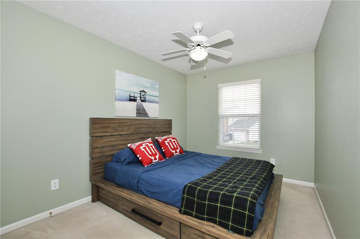
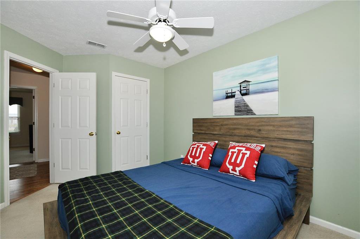
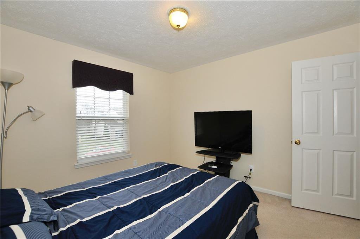
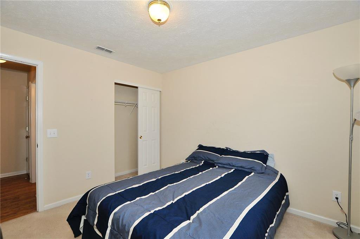
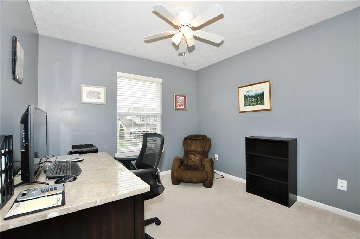
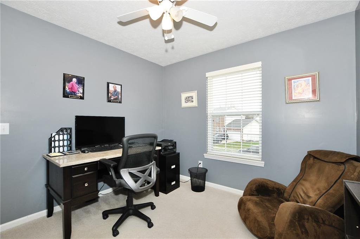
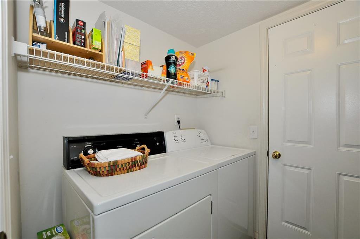
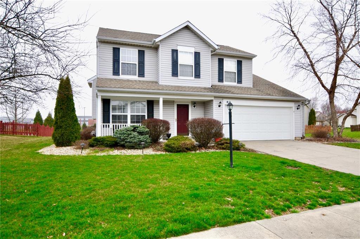
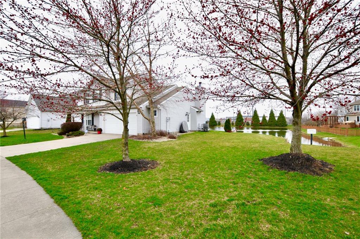
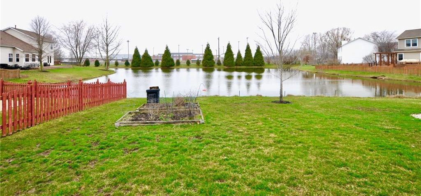
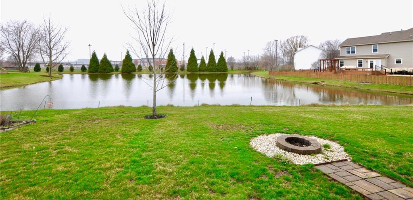
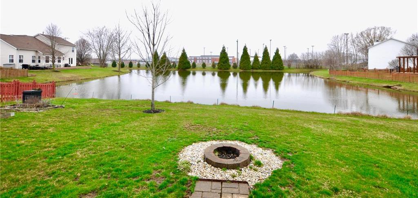
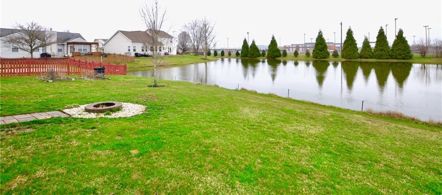
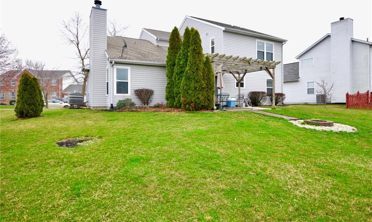
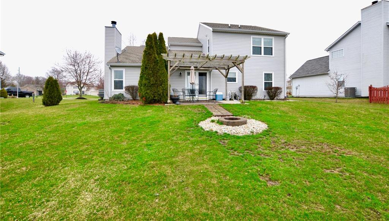
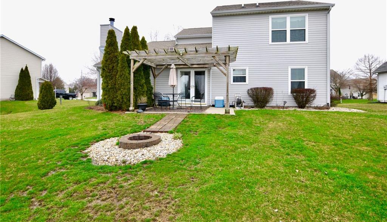
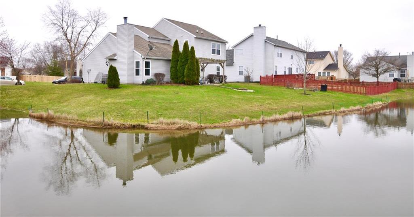
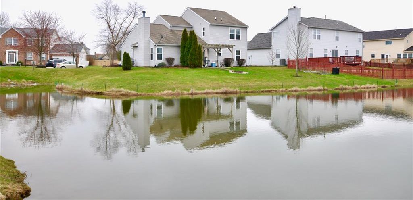
/u.realgeeks.media/indymlstoday/KellerWilliams_Infor_KW_RGB.png)