677 Chestnut Drive, Avon, IN 46123
- $306,500
- 3
- BD
- 3
- BA
- 4,414
- SqFt
- Sold Price
- $306,500
- List Price
- $311,000
- Closing Date
- Jun 24, 2020
- Mandatory Fee
- $300
- Mandatory Fee Paid
- Annually
- MLS#
- 21702129
- Property Type
- Residential
- Bedrooms
- 3
- Bathrooms
- 3
- Sqft. of Residence
- 4,414
- Listing Area
- THE GROVES AT BEECHWOOD FARMS SEC 3 LOT 132 .29AC
- Year Built
- 2014
- Days on Market
- 100
- Status
- SOLD
Property Description
Beautifully kept home with high-end amenities. Kitchen has granite countertops, oversized island, double oven, butler's pantry, premium hardwood flooring. Great room is 24x17 with fireplace, looking out into a spacious sun room. Master suite is away from other bedrooms and has a large walk-in closet, double sinks, separate tub and shower. There is a beautiful home office/library and a full unfinished basement with a ton of open space and potential. This like-new home is located in a sought after neighborhood in one of Indiana's leading school districts.
Additional Information
- Basement Sqft
- 2018
- Basement
- Unfinished
- Foundation
- Concrete Perimeter
- Number of Fireplaces
- 1
- Fireplace Description
- Great Room
- Stories
- One
- Architecture
- Ranch
- Equipment
- Satellite Dish Rented, Security Alarm Rented, Smoke Detector, Sump Pump
- Interior
- Attic Pull Down Stairs, Hardwood Floors
- Lot Information
- Suburban, Trees Small
- Exterior Amenities
- Driveway Concrete
- Acres
- 0.28
- Heat
- Forced Air
- Fuel
- Electric, Gas
- Cooling
- Central Air
- Water Heater
- Electric
- Financing
- Conventional, Conventional, FHA, VA
- Appliances
- Electric Cooktop, Dishwasher, Disposal, Microwave, Double Oven, Refrigerator
- Mandatory Fee Includes
- Association Home Owners
- Semi-Annual Taxes
- $1,288
- Garage
- Yes
- Garage Parking Description
- Attached
- Region
- Washington
- Neighborhood
- THE GROVES AT BEECHWOOD FARMS SEC 3 LOT 132 .29AC
- School District
- Avon Community
- Areas
- Bedroom Other on Main, Laundry Room Main Level
- Master Bedroom
- Closet Walk in, Sinks Double, Suite, Tub Full with Separate Shower
- Porch
- Covered Porch
- Eating Areas
- Breakfast Room
Mortgage Calculator
Listing courtesy of Keller Williams Indy Metro W. Selling Office: Taylor Real Estate Specialists.
Information Deemed Reliable But Not Guaranteed. © 2024 Metropolitan Indianapolis Board of REALTORS®
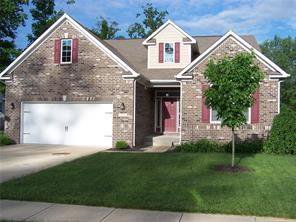
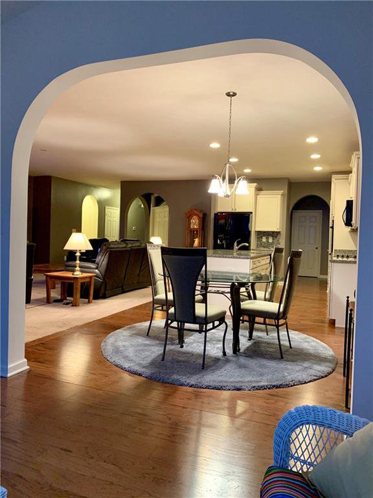
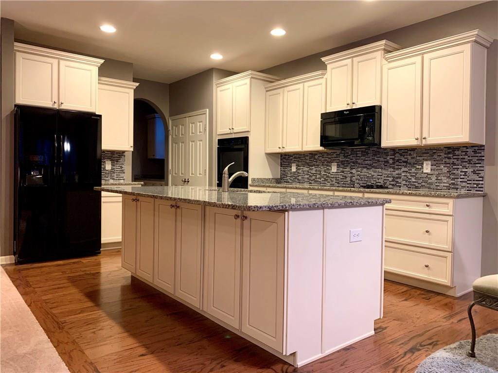
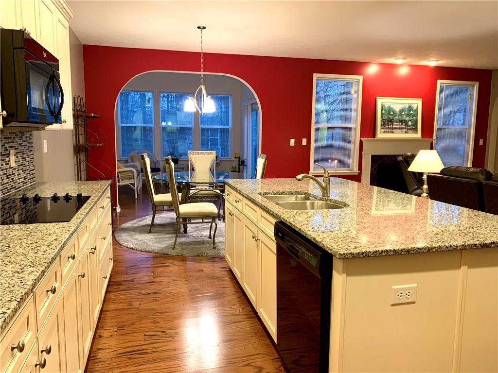
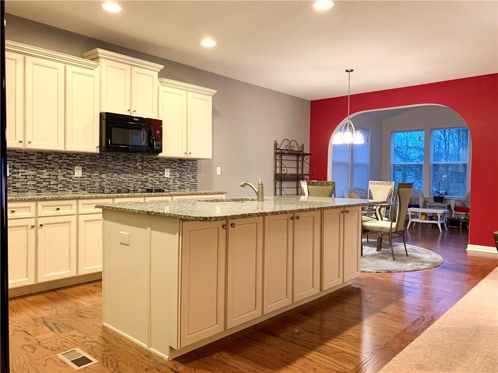
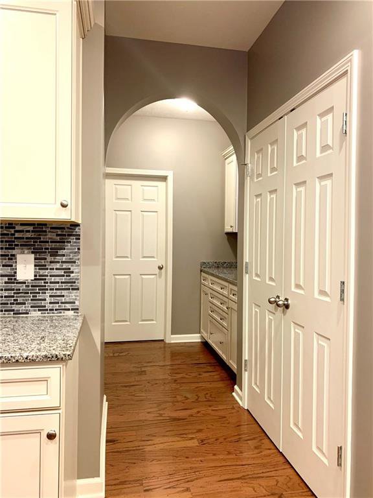
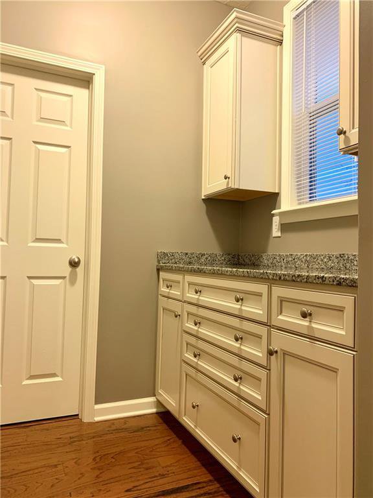
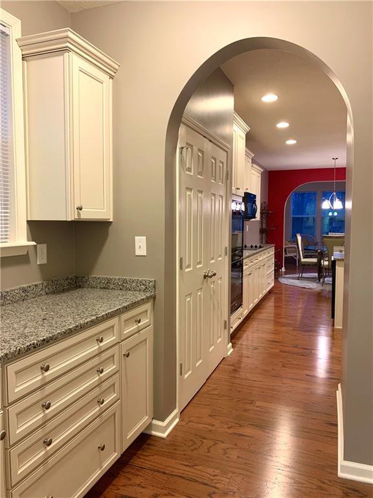

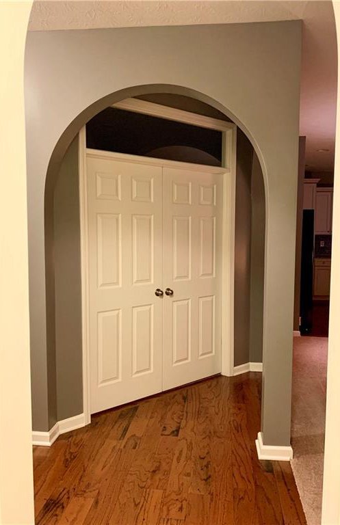
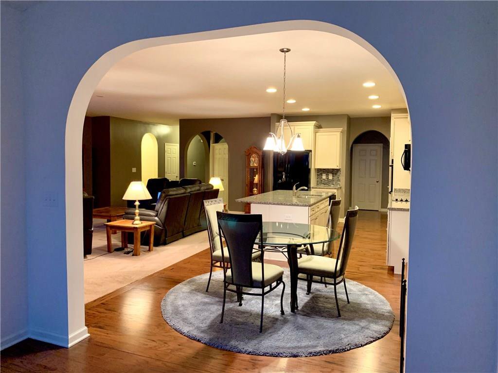
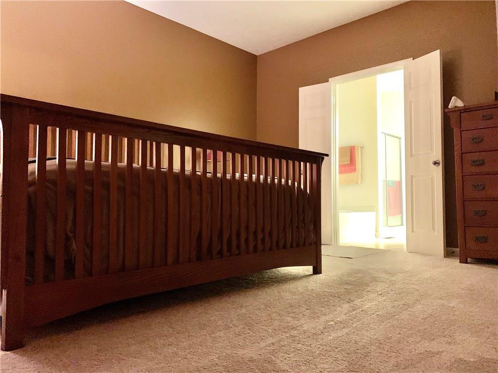
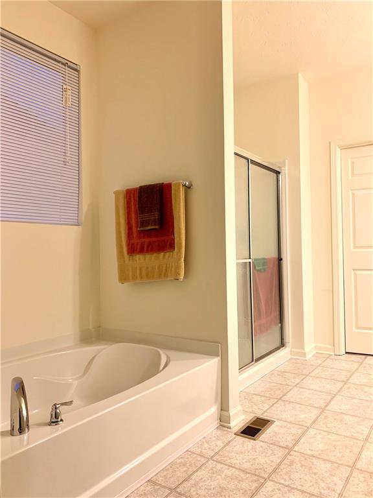
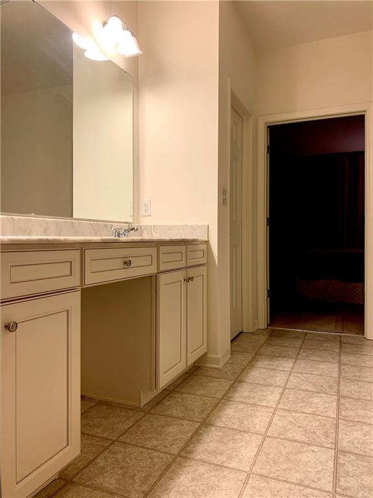
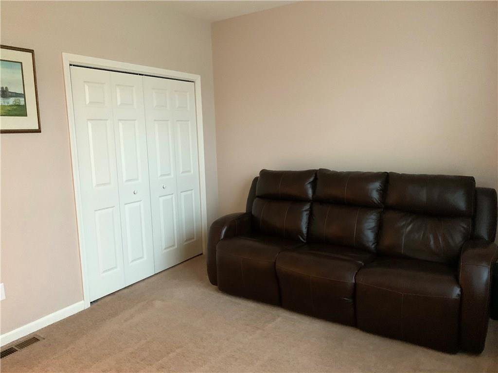
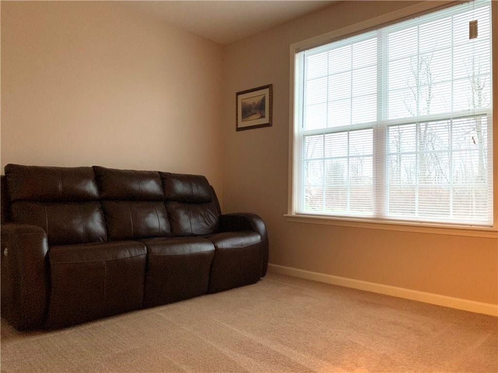
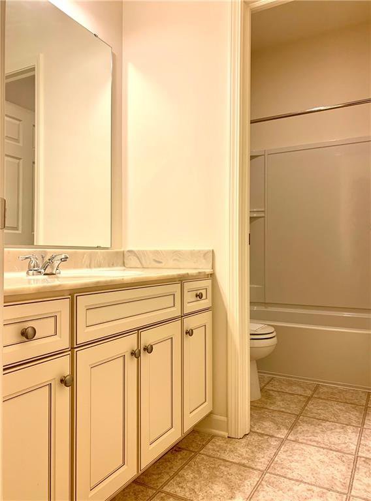
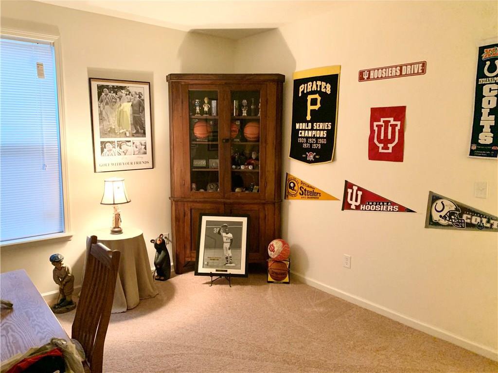
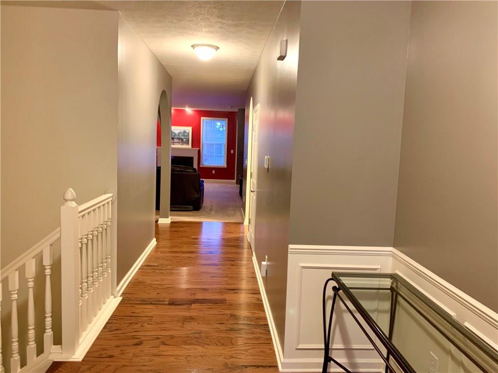
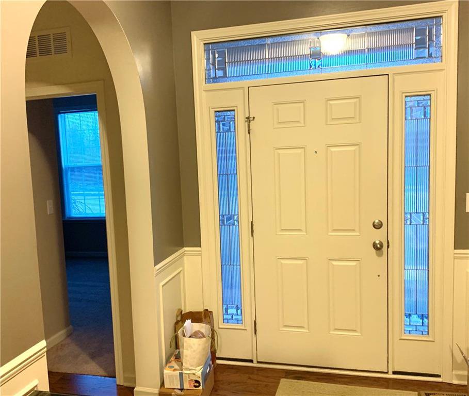
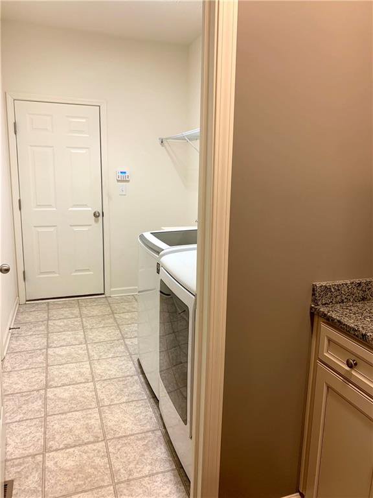
/u.realgeeks.media/indymlstoday/KellerWilliams_Infor_KW_RGB.png)